Studio con parquet scuro e cornice del camino in mattoni
Filtra anche per:
Budget
Ordina per:Popolari oggi
1 - 20 di 58 foto
1 di 3

Custom home designed with inspiration from the owner living in New Orleans. Study was design to be masculine with blue painted built in cabinetry, brick fireplace surround and wall. Custom built desk with stainless counter top, iron supports and and reclaimed wood. Bench is cowhide and stainless. Industrial lighting.
Jessie Young - www.realestatephotographerseattle.com

This 1990s brick home had decent square footage and a massive front yard, but no way to enjoy it. Each room needed an update, so the entire house was renovated and remodeled, and an addition was put on over the existing garage to create a symmetrical front. The old brown brick was painted a distressed white.
The 500sf 2nd floor addition includes 2 new bedrooms for their teen children, and the 12'x30' front porch lanai with standing seam metal roof is a nod to the homeowners' love for the Islands. Each room is beautifully appointed with large windows, wood floors, white walls, white bead board ceilings, glass doors and knobs, and interior wood details reminiscent of Hawaiian plantation architecture.
The kitchen was remodeled to increase width and flow, and a new laundry / mudroom was added in the back of the existing garage. The master bath was completely remodeled. Every room is filled with books, and shelves, many made by the homeowner.
Project photography by Kmiecik Imagery.
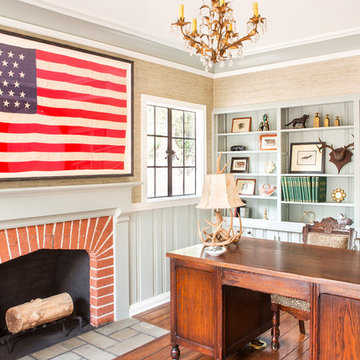
Photo by Bret Gum
Everything vintage! -- oak desk, Eastlake chair recovered in leopard print, 46-star American flag, brass and crystal chandelier, Antler lamp from Ralph Lauren Home
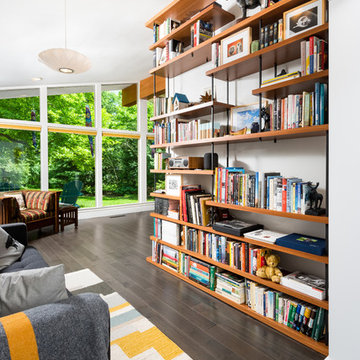
Esempio di un piccolo studio minimalista con pareti bianche, parquet scuro, camino classico, cornice del camino in mattoni, pavimento marrone e libreria
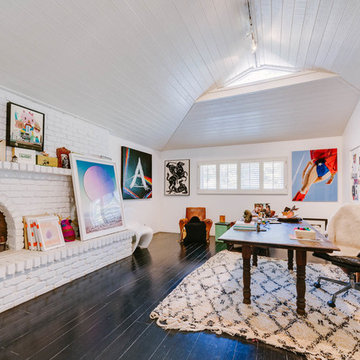
Foto di un ampio atelier bohémian con pareti bianche, camino classico, cornice del camino in mattoni, scrivania autoportante, pavimento nero e parquet scuro
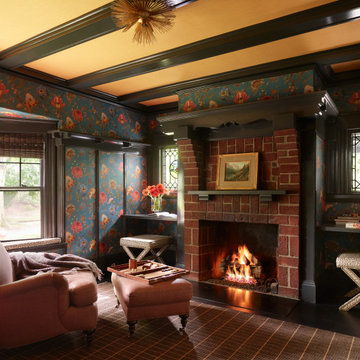
Immagine di un ufficio di medie dimensioni con pareti multicolore, parquet scuro, camino classico, cornice del camino in mattoni, scrivania incassata, pavimento nero, travi a vista e carta da parati

Beautiful open floor plan with vaulted ceilings and an office niche. Norman Sizemore photographer
Ispirazione per uno studio moderno con parquet scuro, camino ad angolo, cornice del camino in mattoni, scrivania incassata, pavimento marrone e soffitto a volta
Ispirazione per uno studio moderno con parquet scuro, camino ad angolo, cornice del camino in mattoni, scrivania incassata, pavimento marrone e soffitto a volta
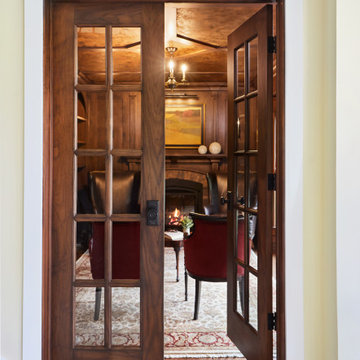
Our home library project has the appeal of a 1920's smoking room minus the smoking. With it's rich walnut stained panels, low coffer ceiling with an original specialty treatment by our own Diane Hasso, to custom built-in bookshelves, and a warm fireplace addition by Benchmark Wood Studio and Mike Schaap Builders.
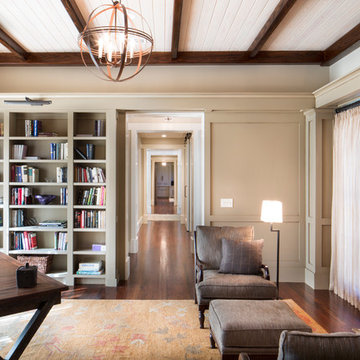
McManus Photography
Ispirazione per un ufficio classico di medie dimensioni con pareti beige, parquet scuro, camino classico, cornice del camino in mattoni e scrivania autoportante
Ispirazione per un ufficio classico di medie dimensioni con pareti beige, parquet scuro, camino classico, cornice del camino in mattoni e scrivania autoportante
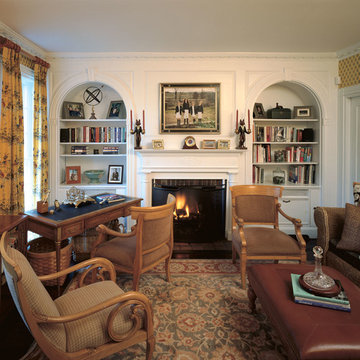
Ispirazione per uno studio chic di medie dimensioni con parquet scuro, camino classico, cornice del camino in mattoni, scrivania autoportante e pavimento marrone
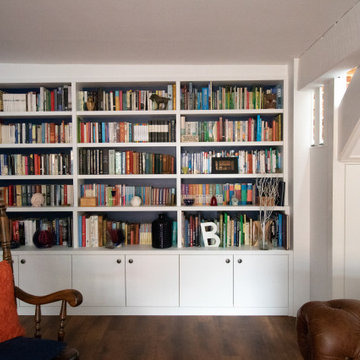
Immagine di uno studio classico con libreria, pareti blu, parquet scuro, camino classico, cornice del camino in mattoni e pavimento marrone
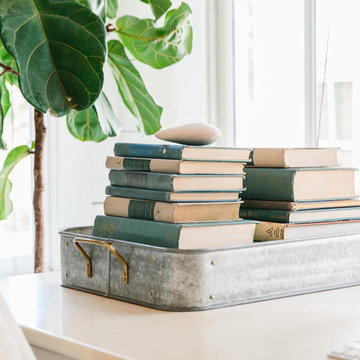
Ispirazione per un ufficio stile marinaro di medie dimensioni con pareti bianche, parquet scuro, camino classico, cornice del camino in mattoni e scrivania autoportante
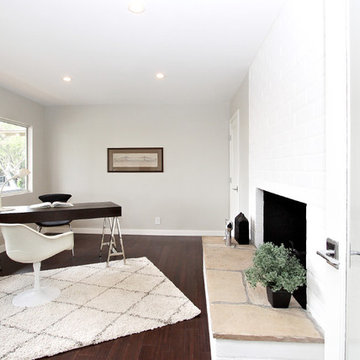
Foto di uno studio design con parquet scuro, camino classico, cornice del camino in mattoni, scrivania autoportante e pareti grigie
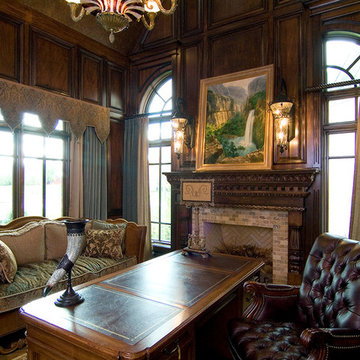
Ispirazione per un grande atelier tradizionale con pareti marroni, parquet scuro, camino classico, cornice del camino in mattoni, scrivania autoportante e pavimento marrone
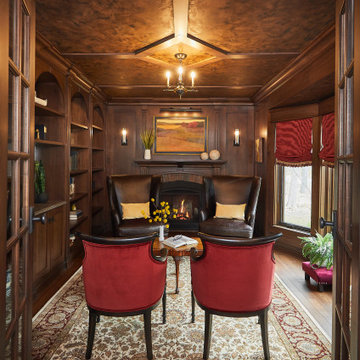
Our home library project has the appeal of a 1920's smoking room minus the smoking. With it's rich walnut stained panels, low coffer ceiling with an original specialty treatment by our own Diane Hasso, to custom built-in bookshelves, and a warm fireplace addition by Benchmark Wood Studio and Mike Schaap Builders.
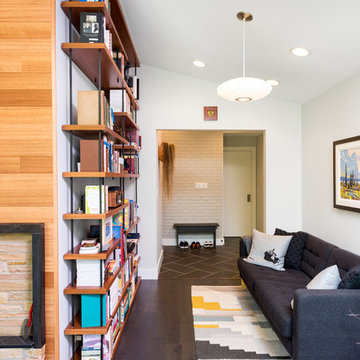
Ispirazione per un piccolo studio minimalista con pareti bianche, parquet scuro, camino classico, cornice del camino in mattoni, pavimento marrone e libreria
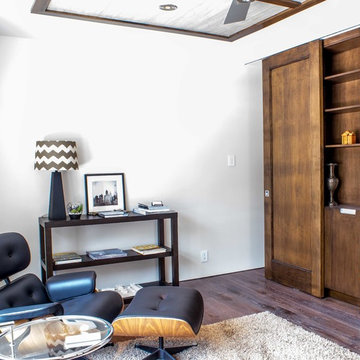
Foto di un ufficio contemporaneo di medie dimensioni con pareti bianche, parquet scuro, camino classico, cornice del camino in mattoni, scrivania autoportante e pavimento marrone

This 1990s brick home had decent square footage and a massive front yard, but no way to enjoy it. Each room needed an update, so the entire house was renovated and remodeled, and an addition was put on over the existing garage to create a symmetrical front. The old brown brick was painted a distressed white.
The 500sf 2nd floor addition includes 2 new bedrooms for their teen children, and the 12'x30' front porch lanai with standing seam metal roof is a nod to the homeowners' love for the Islands. Each room is beautifully appointed with large windows, wood floors, white walls, white bead board ceilings, glass doors and knobs, and interior wood details reminiscent of Hawaiian plantation architecture.
The kitchen was remodeled to increase width and flow, and a new laundry / mudroom was added in the back of the existing garage. The master bath was completely remodeled. Every room is filled with books, and shelves, many made by the homeowner.
Project photography by Kmiecik Imagery.
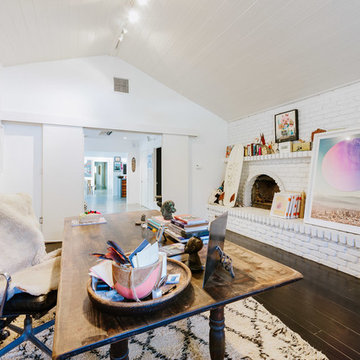
Immagine di un ampio atelier eclettico con pareti bianche, camino classico, cornice del camino in mattoni, scrivania autoportante, parquet scuro e pavimento nero
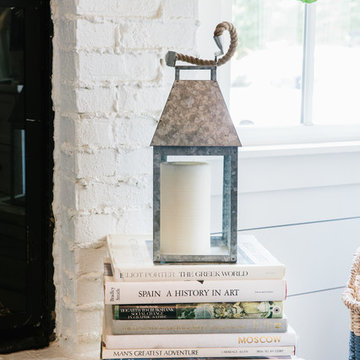
Esempio di un ufficio stile marinaro di medie dimensioni con pareti bianche, parquet scuro, camino classico, cornice del camino in mattoni e scrivania autoportante
Studio con parquet scuro e cornice del camino in mattoni
1