Studio a costo elevato con parquet chiaro
Filtra anche per:
Budget
Ordina per:Popolari oggi
1 - 20 di 3.577 foto
1 di 3

Foto di un grande atelier design con pareti bianche, parquet chiaro, scrivania autoportante e soffitto ribassato

La seconda stanza è stata utilizzata come camera studio e armadiature contenenti anche una piccola zona lavanderia.
Foto di Simone Marulli
Immagine di un atelier minimal di medie dimensioni con pareti grigie, parquet chiaro, scrivania autoportante e pavimento beige
Immagine di un atelier minimal di medie dimensioni con pareti grigie, parquet chiaro, scrivania autoportante e pavimento beige

Home Office with built-in laminate desk, and white oak floating shelves
Idee per un ufficio nordico di medie dimensioni con pareti bianche, parquet chiaro, scrivania incassata e pavimento marrone
Idee per un ufficio nordico di medie dimensioni con pareti bianche, parquet chiaro, scrivania incassata e pavimento marrone

Builder: John Kraemer & Sons | Architecture: Sharratt Design | Landscaping: Yardscapes | Photography: Landmark Photography
Esempio di un grande studio tradizionale con libreria, pareti grigie, parquet chiaro, nessun camino, scrivania autoportante e pavimento marrone
Esempio di un grande studio tradizionale con libreria, pareti grigie, parquet chiaro, nessun camino, scrivania autoportante e pavimento marrone
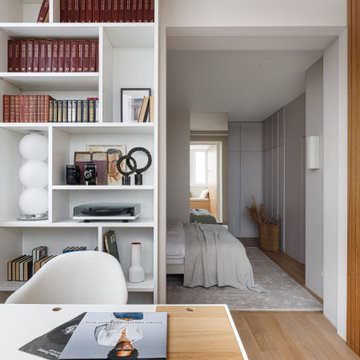
Системы хранения, предложенные нами, превзошли все ожидания заказчиков. При том, что габариты спальни не поменялись, в ней появилась вместительная гардеробная, а длинный коридор превратился в своего рода дополнительную проходную гардеробную. Даже в небольшой детской нет проблем с хранением, мы нашли место для шкафа и предусмотрели хранение в подиуме.

Foto di un grande studio chic con libreria, pareti viola, parquet chiaro, scrivania autoportante, pavimento beige e soffitto a cassettoni
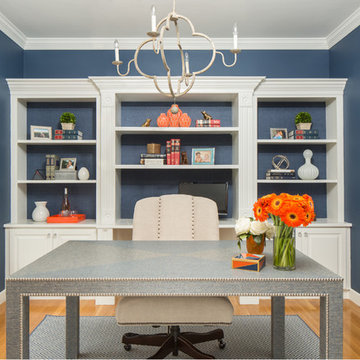
Kyle Caldwell
Idee per un ufficio chic di medie dimensioni con pareti blu, parquet chiaro e scrivania autoportante
Idee per un ufficio chic di medie dimensioni con pareti blu, parquet chiaro e scrivania autoportante

Ispirazione per uno studio chic con scrivania incassata, parquet chiaro, pareti verdi e nessun camino
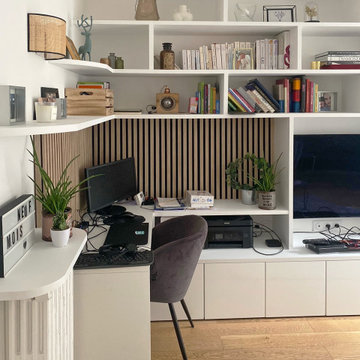
Un meuble d'angle multi-fonctions : bibliothèque, rangements, meuble TV et coin vinyles. Les menuiseries sont blanches pour se fondre visuellement dans l'espace. Le coin bureau et l'espace dédié aux vinyles sont habillés de tasseaux de bois pour apporter de la chaleur
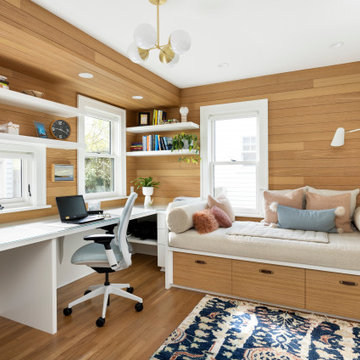
Immagine di un piccolo ufficio scandinavo con pareti bianche, parquet chiaro, scrivania incassata, pavimento marrone e pareti in perlinato
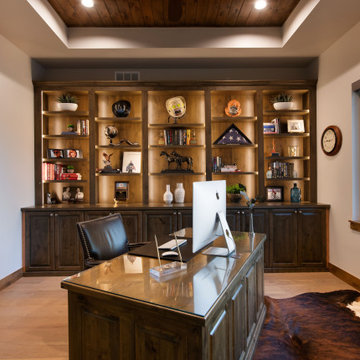
A custom built home office built in shelving and cabinets in a dark wood stain to match the clients current home decor. Lighting runs up the shelving units to draw attention to the client's collection of personal display items. All of the office machines are behind the lower cabinets hidden away from view creating a beautiful, functional uncluttered working space.

Home office for two people with quartz countertops, black cabinets, custom cabinetry, gold hardware, gold lighting, big windows with black mullions, and custom stool in striped fabric with x base on natural oak floors

Scandinavian minimalist home office with vaulted ceilings, skylights, and floor to ceiling windows.
Esempio di un grande atelier scandinavo con pareti bianche, parquet chiaro, scrivania autoportante, pavimento beige e soffitto a volta
Esempio di un grande atelier scandinavo con pareti bianche, parquet chiaro, scrivania autoportante, pavimento beige e soffitto a volta
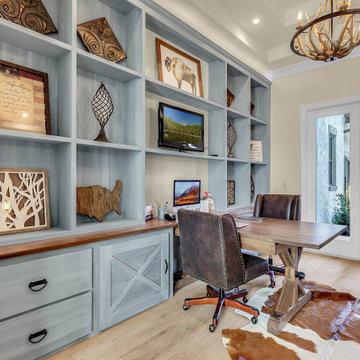
We designed and built this beautiful home office for our client who wanted the room to look amazing and function really well. Maria had a lot of books as well a some pieces that she wanted to display so getting the most out of the wall space was very important. We built this rolling ladder so that she would reach every inch of space. We custom built and finished it with our custom special walnut beachy color and it turned out great. We also built a two person desk so that Maria could meet with her clients.
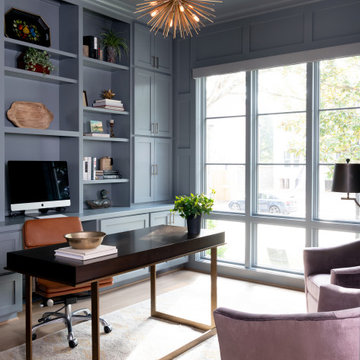
Immagine di un grande ufficio chic con pareti grigie, parquet chiaro, scrivania incassata e pavimento marrone
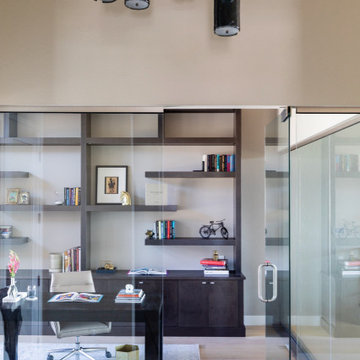
This new-build home in Denver is all about custom furniture, textures, and finishes. The style is a fusion of modern design and mountain home decor. The fireplace in the living room is custom-built with natural stone from Italy, the master bedroom flaunts a gorgeous, bespoke 200-pound chandelier, and the wall-paper is hand-made, too.
Project designed by Denver, Colorado interior designer Margarita Bravo. She serves Denver as well as surrounding areas such as Cherry Hills Village, Englewood, Greenwood Village, and Bow Mar.
For more about MARGARITA BRAVO, click here: https://www.margaritabravo.com/
To learn more about this project, click here:
https://www.margaritabravo.com/portfolio/castle-pines-village-interior-design/

Ristrutturazione completa di residenza storica in centro Città. L'abitazione si sviluppa su tre piani di cui uno seminterrato ed uno sottotetto
L'edificio è stato trasformato in abitazione con attenzione ai dettagli e allo sviluppo di ambienti carichi di stile. Attenzione particolare alle esigenze del cliente che cercava uno stile classico ed elegante.
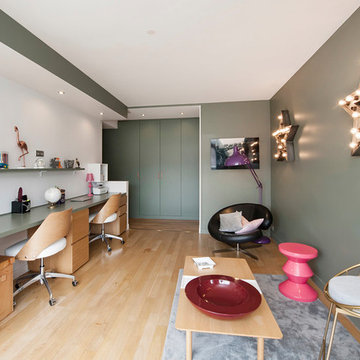
Suite à une nouvelle acquisition cette ancien duplex a été transformé en triplex. Un étage pièce de vie, un étage pour les enfants pré ado et un étage pour les parents. Nous avons travaillé les volumes, la clarté, un look à la fois chaleureux et épuré
Ici nous avons crée un salon pour les enfants dédié à la fois aux devoirs et à la détente
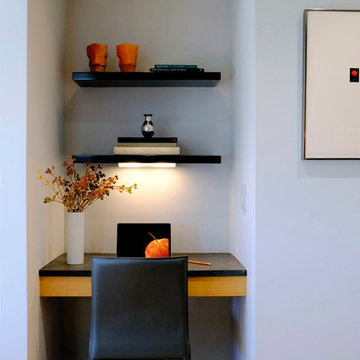
Kitchen Organization Station
Photography: Kevin Guzman
Idee per un grande studio design con pareti grigie, parquet chiaro, scrivania incassata e pavimento beige
Idee per un grande studio design con pareti grigie, parquet chiaro, scrivania incassata e pavimento beige

Idee per un ufficio country di medie dimensioni con pareti bianche, scrivania autoportante, pavimento marrone, parquet chiaro e nessun camino
Studio a costo elevato con parquet chiaro
1