Studio con pareti beige e pareti verdi
Filtra anche per:
Budget
Ordina per:Popolari oggi
1 - 20 di 20.183 foto
1 di 3
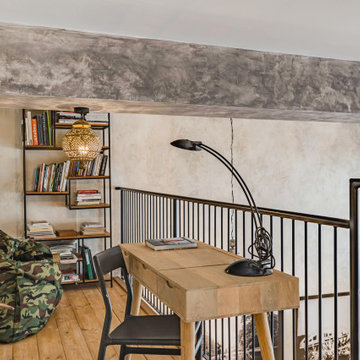
Esempio di uno studio bohémian con pareti beige, pavimento in legno massello medio, scrivania autoportante e pavimento marrone
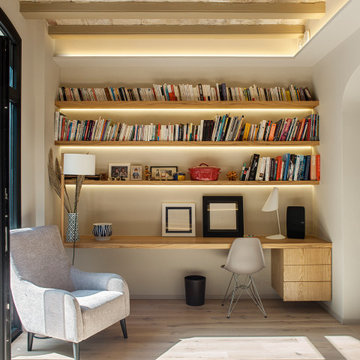
Ispirazione per uno studio design con pareti beige, parquet chiaro, scrivania incassata, pavimento beige e travi a vista

The need for a productive and comfortable space was the motive for the study design. A culmination of ideas supports daily routines from the computer desk for correspondence, the worktable to review documents, or the sofa to read reports. The wood mantel creates the base for the art niche, which provides a space for one homeowner’s taste in modern art to be expressed. Horizontal wood elements are stained for layered warmth from the floor, wood tops, mantel, and ceiling beams. The walls are covered in a natural paper weave with a green tone that is pulled to the built-ins flanking the marble fireplace for a happier work environment. Connections to the outside are a welcome relief to enjoy views to the front, or pass through the doors to the private outdoor patio at the back of the home. The ceiling light fixture has linen panels as a tie to personal ship artwork displayed in the office.
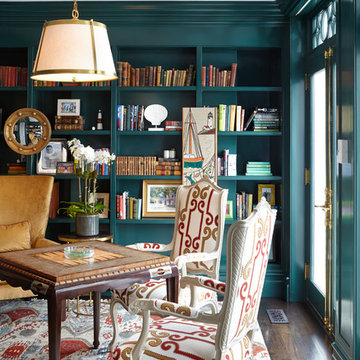
Idee per un ufficio chic con pareti verdi, parquet scuro e scrivania autoportante

Immagine di uno studio chic con pareti beige, parquet scuro, scrivania incassata, pavimento marrone e carta da parati

Warm and inviting this new construction home, by New Orleans Architect Al Jones, and interior design by Bradshaw Designs, lives as if it's been there for decades. Charming details provide a rich patina. The old Chicago brick walls, the white slurried brick walls, old ceiling beams, and deep green paint colors, all add up to a house filled with comfort and charm for this dear family.
Lead Designer: Crystal Romero; Designer: Morgan McCabe; Photographer: Stephen Karlisch; Photo Stylist: Melanie McKinley.

Immagine di un ufficio classico di medie dimensioni con pareti beige, pavimento in gres porcellanato, nessun camino, scrivania incassata e pavimento marrone

This sitting room, with built in desk, is in the master bedroom, with pocket doors to close off. Perfect private spot all of your own. .
Idee per un ufficio stile americano di medie dimensioni con pavimento in legno massello medio, pareti beige, nessun camino, scrivania incassata e pavimento marrone
Idee per un ufficio stile americano di medie dimensioni con pavimento in legno massello medio, pareti beige, nessun camino, scrivania incassata e pavimento marrone
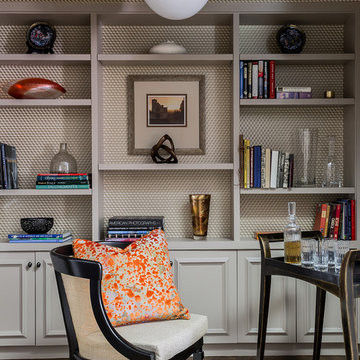
Idee per un ufficio chic di medie dimensioni con pareti beige, parquet scuro, nessun camino e scrivania autoportante

Ispirazione per uno studio chic con pareti beige, moquette, scrivania autoportante e pavimento beige
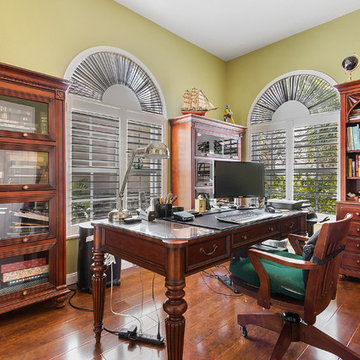
Foto di un ufficio classico di medie dimensioni con pareti verdi, parquet scuro, nessun camino, scrivania autoportante e pavimento marrone

We created a built in work space on the back end of the new family room. The blue gray color scheme, with pops of orange was carried through to add some interest. Ada Chairs from Mitchell Gold were selected to add a luxurious, yet comfortable desk seat.
Kayla Lynne Photography

A built-in desk with storage can be hidden by pocket doors when not in use. Custom-built with wood desk top and fabric backing.
Photo by J. Sinclair

Immagine di uno studio tradizionale di medie dimensioni con pareti beige, parquet chiaro, nessun camino, scrivania incassata e pavimento marrone

Location: Bethesda, MD, USA
We demolished an existing house that was built in the mid-1900s and built this house in its place. Everything about this new house is top-notch - from the materials used to the craftsmanship. The existing house was about 1600 sf. This new house is over 5000 sf. We made great use of space throughout, including the livable attic with a guest bedroom and bath.
Finecraft Contractors, Inc.
GTM Architects
Photographed by: Ken Wyner

La bibliothèque multifonctionnelle accentue la profondeur de ce long couloir et se transforme en bureau côté salle à manger. Cela permet d'optimiser l'utilisation de l'espace et de créer une zone de travail fonctionnelle qui reste fidèle à l'esthétique globale de l’appartement.

Harbor View is a modern-day interpretation of the shingled vacation houses of its seaside community. The gambrel roof, horizontal, ground-hugging emphasis, and feeling of simplicity, are all part of the character of the place.
While fitting in with local traditions, Harbor View is meant for modern living. The kitchen is a central gathering spot, open to the main combined living/dining room and to the waterside porch. One easily moves between indoors and outdoors.
The house is designed for an active family, a couple with three grown children and a growing number of grandchildren. It is zoned so that the whole family can be there together but retain privacy. Living, dining, kitchen, library, and porch occupy the center of the main floor. One-story wings on each side house two bedrooms and bathrooms apiece, and two more bedrooms and bathrooms and a study occupy the second floor of the central block. The house is mostly one room deep, allowing cross breezes and light from both sides.
The porch, a third of which is screened, is a main dining and living space, with a stone fireplace offering a cozy place to gather on summer evenings.
A barn with a loft provides storage for a car or boat off-season and serves as a big space for projects or parties in summer.
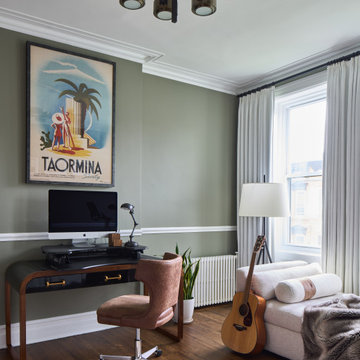
A creative space to work and play! The all-purpose office is place to feel inspired, clear your find, and focus.
Idee per un ufficio tradizionale con pareti verdi e scrivania autoportante
Idee per un ufficio tradizionale con pareti verdi e scrivania autoportante
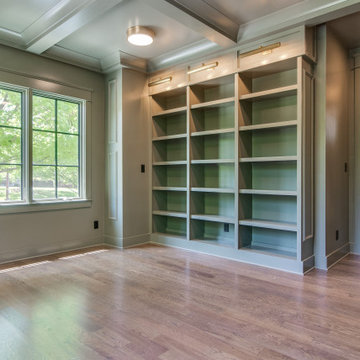
Ispirazione per un grande ufficio chic con pareti verdi, pavimento in legno massello medio, pavimento marrone, soffitto a cassettoni e pannellatura
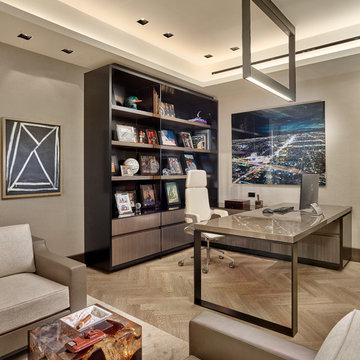
Immagine di un ufficio contemporaneo con pareti beige, parquet chiaro, scrivania autoportante e pavimento beige
Studio con pareti beige e pareti verdi
1