Studio con pareti verdi e pareti rosa
Filtra anche per:
Budget
Ordina per:Popolari oggi
1 - 20 di 4.042 foto

View of custom home office casework, library, desk, and reading nook.
Foto di uno studio design con pareti verdi, parquet scuro, scrivania autoportante e pavimento marrone
Foto di uno studio design con pareti verdi, parquet scuro, scrivania autoportante e pavimento marrone

The image displays a streamlined home office area that is the epitome of modern minimalism. The built-in desk and shelving unit are painted in a soft neutral tone, providing a clean and cohesive look that blends seamlessly with the room's decor. The open shelves are thoughtfully curated with a mix of books, decorative objects, and greenery, adding a personal touch and a bit of nature to the workspace.
A stylish, contemporary desk lamp with a gold finish stands on the desk, offering task lighting with a touch of elegance. The simplicity of the lamp's design complements the overall minimalist aesthetic of the space.
The chair at the desk is a modern design piece itself, featuring a black frame with a woven seat and backrest, adding texture and contrast to the space without sacrificing comfort or style. The choice of chair underscores the room's modern vibe and dedication to form as well as function.
Underfoot, the carpet's plush texture provides comfort and warmth, anchoring the work area and contrasting with the sleek lines of the furniture. This office space is a testament to a design philosophy that values clean lines, functionality, and a calming color palette to create an environment conducive to productivity and creativity.
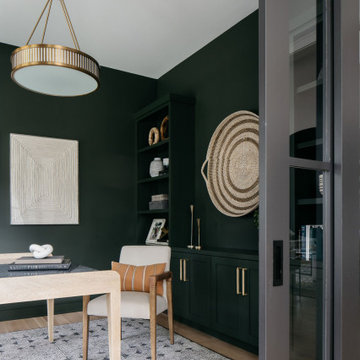
Ever rushed around looking for the perfect backdrop for a Zoom call? We’ve all been there.
Create an ideal work-from-home office that’s both functional and beautiful by adding built-in bookshelves, storage, and your favorite décor. ?

Horizontal glazing in the study sits at
seating height offering a panoramic view of
the surrounding garden and wildlife.
The walls are finished in a dark hue of soft
matte green that absorbs the natural light
creating the illusion of depth.
A bespoke walnut desk with sliding doors
paired with a burnt orange desk lamp and
velvet upholstered armchairs add autumnal
tones contrasted with brushed brass lighting
and accessories. The study is a calm and cocooning creating the perfect place to think, read and reflect.
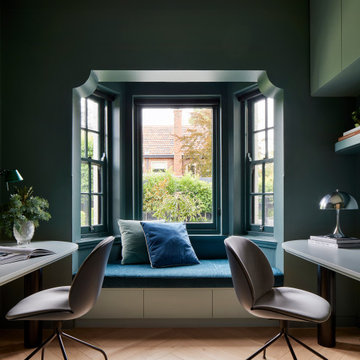
Home study in a 1930’s Spanish Mission renovation, with a reimagined art deco-inspired design. Featuring a dark green garden aesthetic with jewelled green wall colour in Dulux Coriole. Arched doors, windows, and jewelled coloured chairs contribute to a rich colour scheme. Located in Melbourne, see more from our Arch Deco Project.
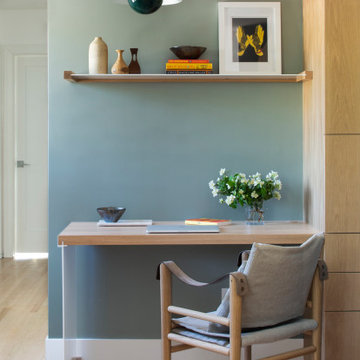
Ispirazione per uno studio design con pareti verdi, parquet chiaro, scrivania incassata e pavimento beige

This chic couple from Manhattan requested for a fashion-forward focus for their new Boston condominium. Textiles by Christian Lacroix, Faberge eggs, and locally designed stilettos once owned by Lady Gaga are just a few of the inspirations they offered.
Project designed by Boston interior design studio Dane Austin Design. They serve Boston, Cambridge, Hingham, Cohasset, Newton, Weston, Lexington, Concord, Dover, Andover, Gloucester, as well as surrounding areas.
For more about Dane Austin Design, click here: https://daneaustindesign.com/
To learn more about this project, click here:
https://daneaustindesign.com/seaport-high-rise
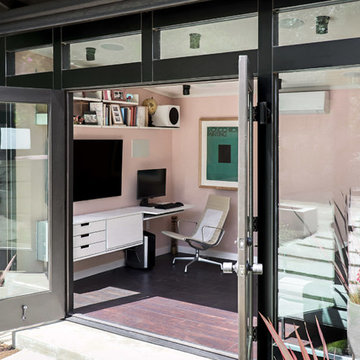
A little over a year ago my retaining wall collapsed by the entrance to my house bringing down several tons of soil on to my property. Not exactly my finest hour but I was determined to see as an opportunity to redesign the entry way that I have been less than happy with since I got the house.
I wanted to build a structure together with a new wall I quickly learned it required foundation with cement caissons drilled all the way down to the bedrock. It also required 16 ft setbacks from the hillside. Neither was an option for me.
After much head scratching I found the shed building ordinance that is the same for the hills that it is for the flatlands. The basics of it is that everything less than 120 ft, has no plumbing and with electrical you can unplug is considered a 'Shed' in the City of Los Angeles.
A shed it is then.
This is lead me the excellent high-end prefab shed builders called Studio Shed. I combined their structure with luxury vinyl flooring from Amtico and the 606 Universal Shelving System from Vitsoe. All the interior I did myself with my power army called mom and dad.
I'm rather pleased with the result which has been dubbed the 'SheShed'
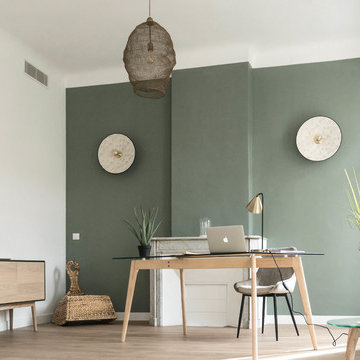
Ispirazione per un ufficio scandinavo di medie dimensioni con pareti verdi, parquet chiaro, scrivania autoportante, camino classico, cornice del camino in pietra e pavimento beige
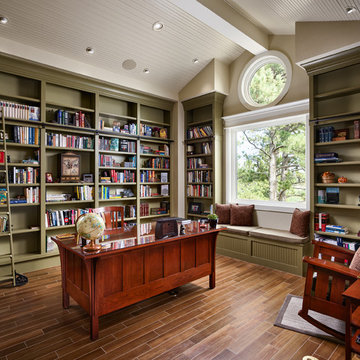
The home study offers plenty of shelf space.
Photos by Eric Lucero
Foto di uno studio american style con libreria, pareti verdi, nessun camino e scrivania autoportante
Foto di uno studio american style con libreria, pareti verdi, nessun camino e scrivania autoportante

Her Office will primarily serve as a craft room for her and kids, so we did a cork floor that would be easy to clean and still comfortable to sit on. The fabrics are all indoor/outdoor and commercial grade for durability. We wanted to maintain a girly look so we added really feminine touches with the crystal chandelier, floral accessories to match the wallpaper and pink accents through out the room to really pop against the green.
Photography: Spacecrafting
Builder: John Kraemer & Sons
Countertop: Cambria- Queen Anne
Paint (walls): Benjamin Moore Fairmont Green
Paint (cabinets): Benjamin Moore Chantilly Lace
Paint (ceiling): Benjamin Moore Beautiful in my Eyes
Wallpaper: Designers Guild, Floreale Natural
Chandelier: Creative Lighting
Hardware: Nob Hill
Furniture: Contact Designer- Laura Engen Interior Design
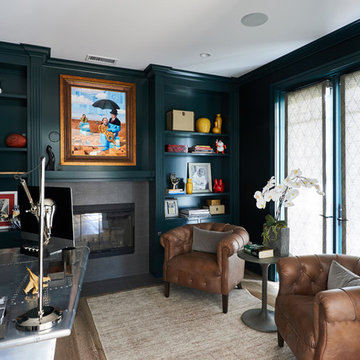
Samantha Goh Photography
Foto di uno studio classico di medie dimensioni con libreria, pareti verdi, parquet chiaro, camino classico, cornice del camino piastrellata e scrivania autoportante
Foto di uno studio classico di medie dimensioni con libreria, pareti verdi, parquet chiaro, camino classico, cornice del camino piastrellata e scrivania autoportante
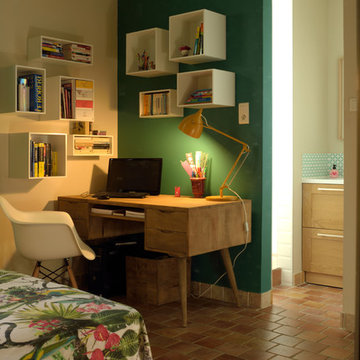
Des caissons de rangement blancs (Cubit) de dimensions diverses accueillent livres, DVD et nombreux classeurs. Disposés de façon aléatoire en suivant les angles de la pièce, ils donnent vie aux murs et évitent de tomber dans la rigueur des étagères classiques.
Crédit photo Ivan Lainville.
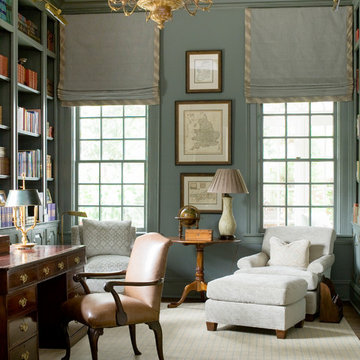
Ispirazione per un ufficio tradizionale di medie dimensioni con pareti verdi e scrivania autoportante
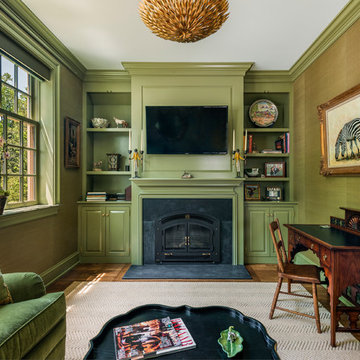
Tom Crane Photography
Immagine di un ufficio tradizionale di medie dimensioni con pareti verdi, pavimento in legno massello medio, camino classico, scrivania autoportante e cornice del camino in pietra
Immagine di un ufficio tradizionale di medie dimensioni con pareti verdi, pavimento in legno massello medio, camino classico, scrivania autoportante e cornice del camino in pietra
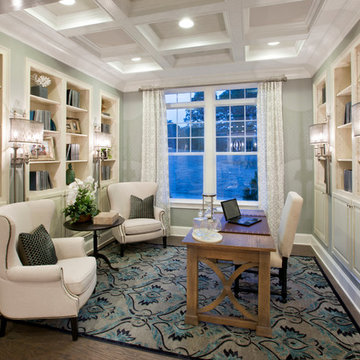
Make your home office an inviting area for conversation, full of comfortable furnishings and personal mementos displayed in the built-in cabinets. Seen in Greys Landing, a Raleigh community.
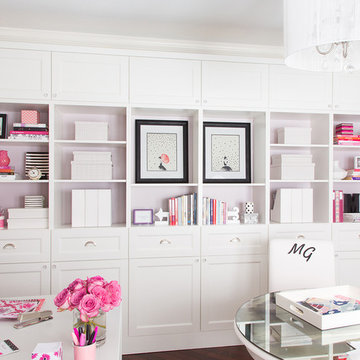
Bookcases Marker Girl's Studio Home Office
Immagine di una grande stanza da lavoro design con parquet scuro e pareti rosa
Immagine di una grande stanza da lavoro design con parquet scuro e pareti rosa
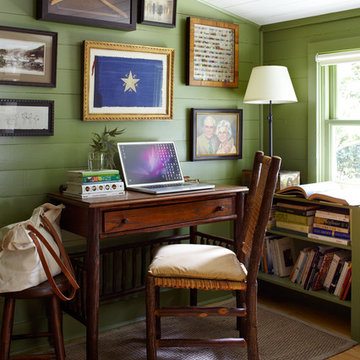
Antique furniture from Old Hickory, family memories on the wall. photo by Alec Hemer.
Immagine di uno studio country con pareti verdi, parquet chiaro e scrivania autoportante
Immagine di uno studio country con pareti verdi, parquet chiaro e scrivania autoportante
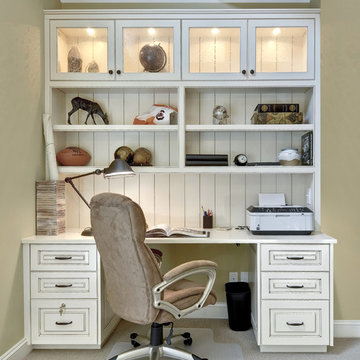
Photography by William Quarles
Immagine di uno studio chic di medie dimensioni con pareti verdi, moquette, scrivania incassata, nessun camino e pavimento beige
Immagine di uno studio chic di medie dimensioni con pareti verdi, moquette, scrivania incassata, nessun camino e pavimento beige
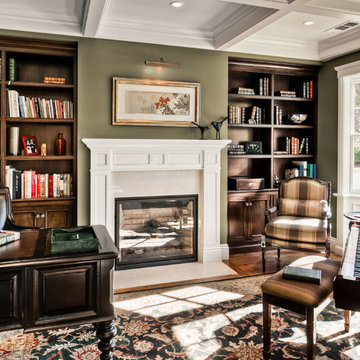
Idee per un ufficio classico di medie dimensioni con pareti verdi, parquet scuro, camino classico, cornice del camino in intonaco e scrivania autoportante
Studio con pareti verdi e pareti rosa
1