Studio di lusso con pareti marroni
Filtra anche per:
Budget
Ordina per:Popolari oggi
41 - 60 di 614 foto
1 di 3
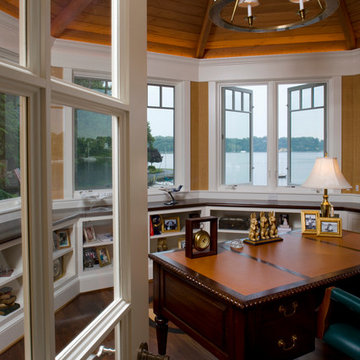
Home office with wood paneled ceiling allowing views to the waterfront
Esempio di un ufficio tradizionale con pareti marroni, pavimento in legno massello medio, nessun camino e scrivania autoportante
Esempio di un ufficio tradizionale con pareti marroni, pavimento in legno massello medio, nessun camino e scrivania autoportante

A grand home on Philadelphia's Main Line receives a freshening up when clients buy an old home and bring in their previous traditional furnishings but add lots of new contemporary and colorful furnishings to bring the house up to date. A small study by the front entrance offers a quiet space to meet. Jay Greene Photography
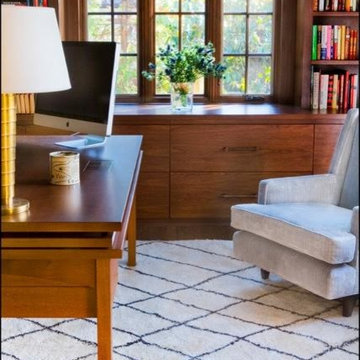
Esempio di un grande ufficio classico con pareti marroni, parquet scuro, nessun camino e scrivania autoportante
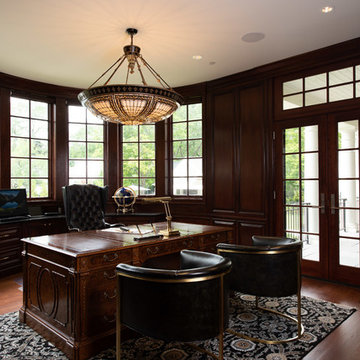
Study with eclectic furnishings and fixtures
Foto di un grande studio chic con libreria, pareti marroni, pavimento in legno massello medio, nessun camino, scrivania autoportante e pavimento marrone
Foto di un grande studio chic con libreria, pareti marroni, pavimento in legno massello medio, nessun camino, scrivania autoportante e pavimento marrone
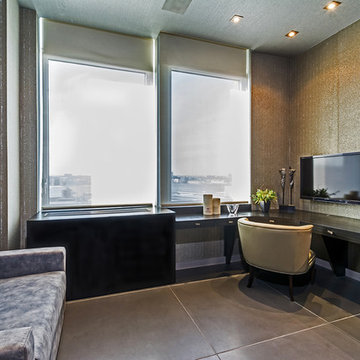
home office
Gerard Garcia @gerardgarcia
Immagine di un ufficio industriale di medie dimensioni con pavimento in cemento, scrivania incassata, pareti marroni e pavimento grigio
Immagine di un ufficio industriale di medie dimensioni con pavimento in cemento, scrivania incassata, pareti marroni e pavimento grigio
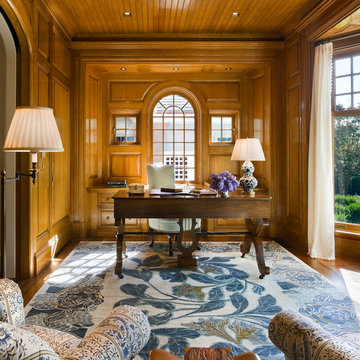
Ispirazione per un ampio ufficio tradizionale con pareti marroni, scrivania autoportante, pavimento marrone e pavimento in legno massello medio
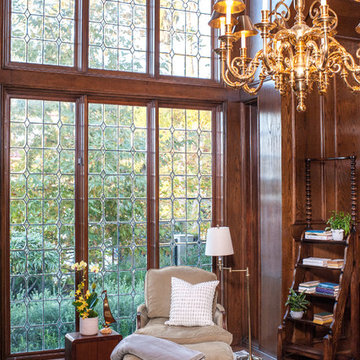
Steven Dewall
Immagine di un grande studio classico con libreria, pareti marroni, parquet scuro, camino classico, cornice del camino in pietra e scrivania autoportante
Immagine di un grande studio classico con libreria, pareti marroni, parquet scuro, camino classico, cornice del camino in pietra e scrivania autoportante
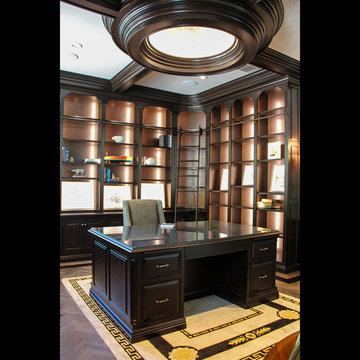
Architectural Design by Helman Sechrist Architecture
Photography by Marie Kinney
Construction by Martin Brothers Contracting, Inc.
Immagine di un grande ufficio costiero con pareti marroni, parquet scuro, scrivania autoportante e pavimento marrone
Immagine di un grande ufficio costiero con pareti marroni, parquet scuro, scrivania autoportante e pavimento marrone
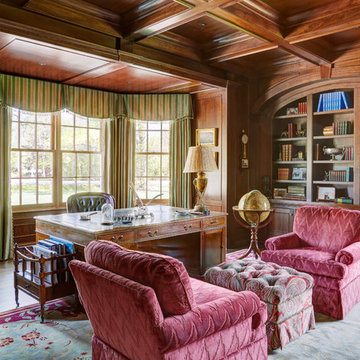
The walnut library doubles as a home office. Deep coffered ceiling and built-in bookcases. Photo by Mike Kaskel
Immagine di un ampio studio tradizionale con pareti marroni, parquet scuro, scrivania autoportante e pavimento marrone
Immagine di un ampio studio tradizionale con pareti marroni, parquet scuro, scrivania autoportante e pavimento marrone
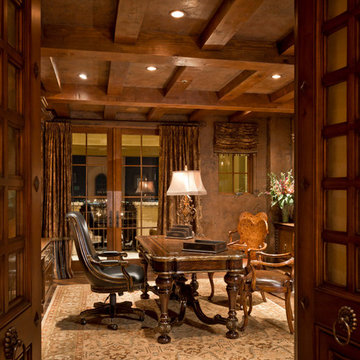
Custom Luxury Home with a Mexican inpsired style by Fratantoni Interior Designers!
Follow us on Pinterest, Twitter, Facebook, and Instagram for more inspirational photos!
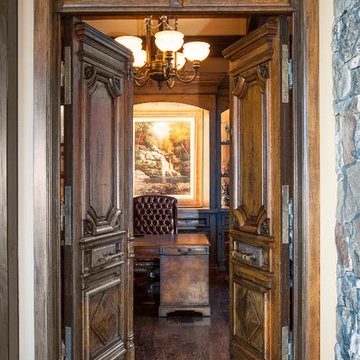
Grand entrance into the home office with beautiful solid wood antique double doors.
Foto di un grande ufficio stile rurale con pareti marroni, parquet scuro e scrivania autoportante
Foto di un grande ufficio stile rurale con pareti marroni, parquet scuro e scrivania autoportante
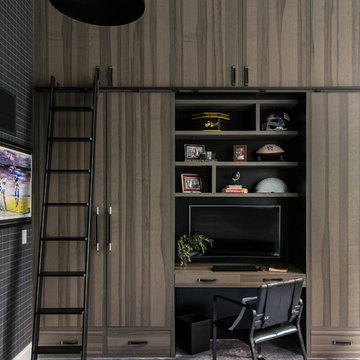
This breathtaking project by transFORM is just part of a larger renovation led by Becky Shea Design that transformed the maisonette of a historical building into a home as stylish and elegant as its owners.
Attention to detail was key in the configuration of the master closets and dressing rooms. The women’s master closet greatly elevated the aesthetic of the space with the inclusion of posh items like ostrich drawer faces, jewelry-like hardware, a dedicated shoe section, and glass doors. The boutique-inspired LED lighting system notably added a luxe look that’s both polished and functional.
The contemporary look of the men’s master closet meets office space is striking. Imported wood panels add a natural element to the design while making outstanding use of the residence’s high ceilings. A rolling ladder adds an industrial touch while granting access to the upper cabinetry of the unit.
Custom Closet/Office by transFORM
Interior Design by Becky Shea Design
Photography by Sean Litchfield Photography
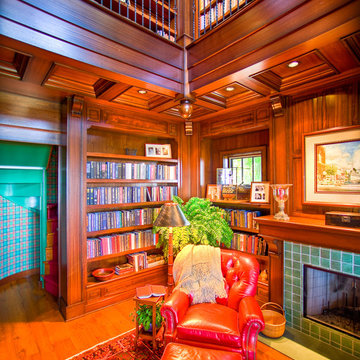
2 story library.
Cottage Style home on coveted Bluff Drive in Harbor Springs, Michigan, overlooking the Main Street and Little Traverse Bay.
Architect - Stillwater Architecture, LLC
Construction - Dick Collie Construction
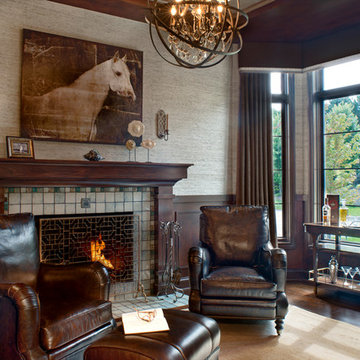
Carefully planned Library with Pewabic tile for the fireplace surround. The walls are dressed in grass paper with a handsome Cornice board across the window. Leather down filled chairs and a Orb chandelier.
Carlson Productions, LLC
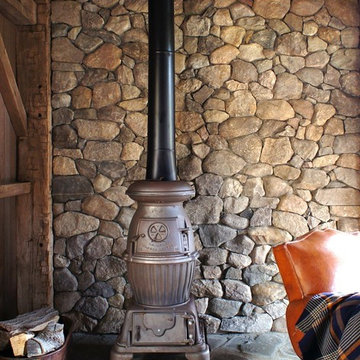
Antique Wood Stove
Idee per uno studio country di medie dimensioni con stufa a legna, scrivania autoportante e pareti marroni
Idee per uno studio country di medie dimensioni con stufa a legna, scrivania autoportante e pareti marroni
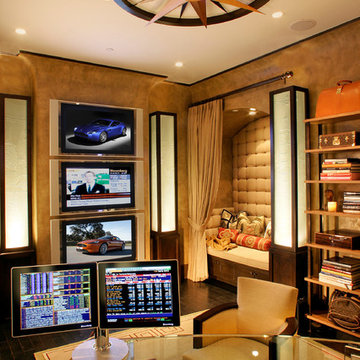
To capture a global feeling, the ceiling is adorned with a five-foot hand carved compass-like medallion.
Foto di un ufficio minimal con pareti marroni, scrivania autoportante e pavimento marrone
Foto di un ufficio minimal con pareti marroni, scrivania autoportante e pavimento marrone
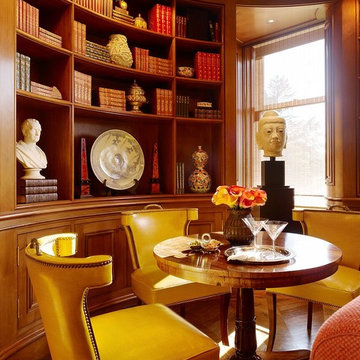
Detail of the curved apse of his wood paneled study.
Photographer: Matthew Millman
Immagine di un grande ufficio tradizionale con pareti marroni, parquet scuro e pavimento marrone
Immagine di un grande ufficio tradizionale con pareti marroni, parquet scuro e pavimento marrone
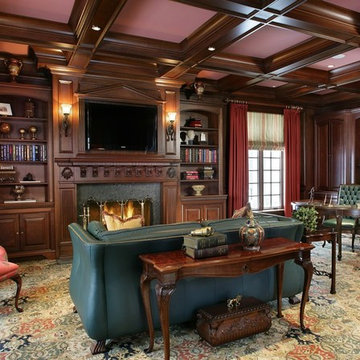
Peter Rymwid
Esempio di un grande ufficio tradizionale con pareti marroni, moquette, camino classico, cornice del camino in pietra e scrivania autoportante
Esempio di un grande ufficio tradizionale con pareti marroni, moquette, camino classico, cornice del camino in pietra e scrivania autoportante
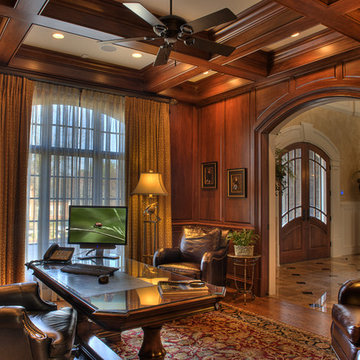
Study/home office with coffered ceiling and raised paneled mahagony walls.
Idee per un grande ufficio chic con pareti marroni, pavimento in legno massello medio e scrivania autoportante
Idee per un grande ufficio chic con pareti marroni, pavimento in legno massello medio e scrivania autoportante

Builder: J. Peterson Homes
Interior Designer: Francesca Owens
Photographers: Ashley Avila Photography, Bill Hebert, & FulView
Capped by a picturesque double chimney and distinguished by its distinctive roof lines and patterned brick, stone and siding, Rookwood draws inspiration from Tudor and Shingle styles, two of the world’s most enduring architectural forms. Popular from about 1890 through 1940, Tudor is characterized by steeply pitched roofs, massive chimneys, tall narrow casement windows and decorative half-timbering. Shingle’s hallmarks include shingled walls, an asymmetrical façade, intersecting cross gables and extensive porches. A masterpiece of wood and stone, there is nothing ordinary about Rookwood, which combines the best of both worlds.
Once inside the foyer, the 3,500-square foot main level opens with a 27-foot central living room with natural fireplace. Nearby is a large kitchen featuring an extended island, hearth room and butler’s pantry with an adjacent formal dining space near the front of the house. Also featured is a sun room and spacious study, both perfect for relaxing, as well as two nearby garages that add up to almost 1,500 square foot of space. A large master suite with bath and walk-in closet which dominates the 2,700-square foot second level which also includes three additional family bedrooms, a convenient laundry and a flexible 580-square-foot bonus space. Downstairs, the lower level boasts approximately 1,000 more square feet of finished space, including a recreation room, guest suite and additional storage.
Studio di lusso con pareti marroni
3