Studio con pareti marroni
Filtra anche per:
Budget
Ordina per:Popolari oggi
1 - 20 di 4.283 foto
1 di 2

Private Residence, Laurie Demetrio Interiors, Photo by Dustin Halleck, Millwork by NuHaus
Ispirazione per un piccolo studio tradizionale con libreria, parquet scuro, nessun camino, scrivania incassata, pavimento marrone e pareti marroni
Ispirazione per un piccolo studio tradizionale con libreria, parquet scuro, nessun camino, scrivania incassata, pavimento marrone e pareti marroni

Immagine di uno studio rustico con pavimento in legno massello medio, scrivania autoportante, soffitto in legno, pareti marroni, pavimento marrone e pareti in legno
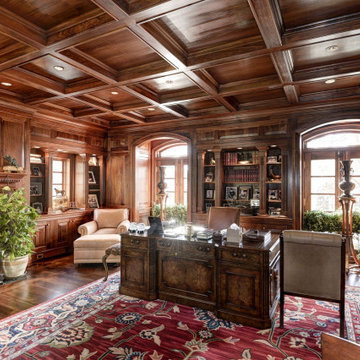
Immagine di un grande ufficio con pareti marroni, moquette, camino classico, cornice del camino in pietra, scrivania autoportante e pavimento rosso

"Dramatically positioned along Pelican Crest's prized front row, this Newport Coast House presents a refreshing modern aesthetic rarely available in the community. A comprehensive $6M renovation completed in December 2017 appointed the home with an assortment of sophisticated design elements, including white oak & travertine flooring, light fixtures & chandeliers by Apparatus & Ladies & Gentlemen, & SubZero appliances throughout. The home's unique orientation offers the region's best view perspective, encompassing the ocean, Catalina Island, Harbor, city lights, Palos Verdes, Pelican Hill Golf Course, & crashing waves. The eminently liveable floorplan spans 3 levels and is host to 5 bedroom suites, open social spaces, home office (possible 6th bedroom) with views & balcony, temperature-controlled wine and cigar room, home spa with heated floors, a steam room, and quick-fill tub, home gym, & chic master suite with frameless, stand-alone shower, his & hers closets, & sprawling ocean views. The rear yard is an entertainer's paradise with infinity-edge pool & spa, fireplace, built-in BBQ, putting green, lawn, and covered outdoor dining area. An 8-car subterranean garage & fully integrated Savant system complete this one of-a-kind residence. Residents of Pelican Crest enjoy 24/7 guard-gated patrolled security, swim, tennis & playground amenities of the Newport Coast Community Center & close proximity to the pristine beaches, world-class shopping & dining, & John Wayne Airport." via Cain Group / Pacific Sotheby's International Realty
Photo: Sam Frost
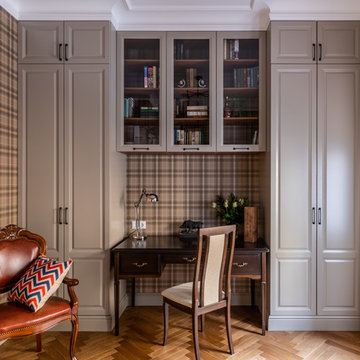
Фотограф: Василий Буланов
Foto di un ufficio classico di medie dimensioni con pavimento in legno massello medio, scrivania autoportante, pavimento marrone e pareti marroni
Foto di un ufficio classico di medie dimensioni con pavimento in legno massello medio, scrivania autoportante, pavimento marrone e pareti marroni
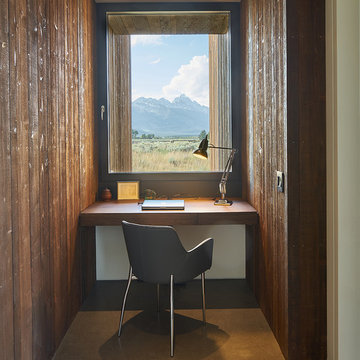
Custom built-in office desk are fabricated from a mixture of walnut, mimicking the same hue as the façade’s Douglas fir.
David Agnello
Ispirazione per un ufficio minimalista di medie dimensioni con pareti marroni, pavimento in cemento, scrivania incassata e pavimento marrone
Ispirazione per un ufficio minimalista di medie dimensioni con pareti marroni, pavimento in cemento, scrivania incassata e pavimento marrone
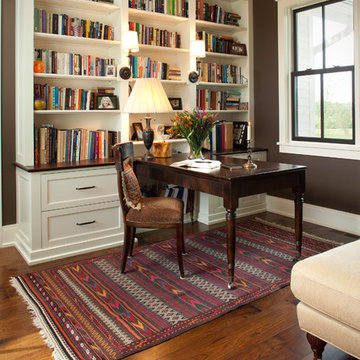
Home office and sitting area.
Immagine di uno studio classico con libreria, pareti marroni, pavimento in legno massello medio e scrivania autoportante
Immagine di uno studio classico con libreria, pareti marroni, pavimento in legno massello medio e scrivania autoportante
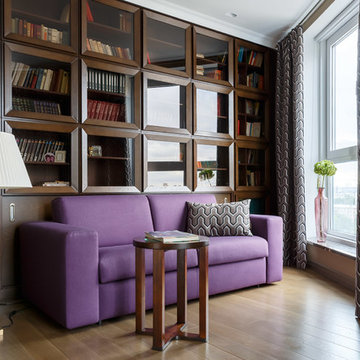
Иван Сорокин
Esempio di uno studio classico con libreria, pavimento in legno massello medio, pavimento marrone e pareti marroni
Esempio di uno studio classico con libreria, pavimento in legno massello medio, pavimento marrone e pareti marroni

New mahogany library. The fluted Corinthian pilasters and cornice were designed to match the existing front door surround. A 13" thick brick bearing wall was removed in order to recess the bookcase. The size and placement of the bookshelves spring from the exterior windows on the opposite wall, and the pilaster/ coffer ceiling design was used to tie the room together.
Mako Builders and Clark Robins Design/ Build
Trademark Woodworking
Sheila Gunst- design consultant
Photography by Ansel Olson
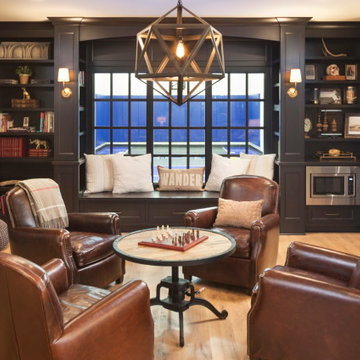
The client’s coastal New England roots inspired this Shingle style design for a lakefront lot. With a background in interior design, her ideas strongly influenced the process, presenting both challenge and reward in executing her exact vision. Vintage coastal style grounds a thoroughly modern open floor plan, designed to house a busy family with three active children. A primary focus was the kitchen, and more importantly, the butler’s pantry tucked behind it. Flowing logically from the garage entry and mudroom, and with two access points from the main kitchen, it fulfills the utilitarian functions of storage and prep, leaving the main kitchen free to shine as an integral part of the open living area.
An ARDA for Custom Home Design goes to
Royal Oaks Design
Designer: Kieran Liebl
From: Oakdale, Minnesota
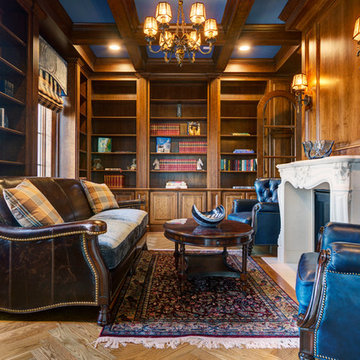
Library with built-ins and paneled walls
Ispirazione per un grande studio tradizionale con libreria, pavimento in legno massello medio, camino classico, cornice del camino in pietra, pareti marroni e pavimento marrone
Ispirazione per un grande studio tradizionale con libreria, pavimento in legno massello medio, camino classico, cornice del camino in pietra, pareti marroni e pavimento marrone
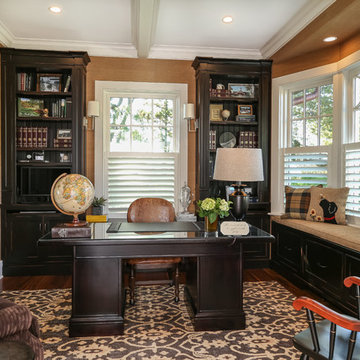
This home office enables the owner to work at home with lots of natural light through windows.
Esempio di un ufficio classico di medie dimensioni con scrivania autoportante, pavimento marrone, pareti marroni e parquet scuro
Esempio di un ufficio classico di medie dimensioni con scrivania autoportante, pavimento marrone, pareti marroni e parquet scuro
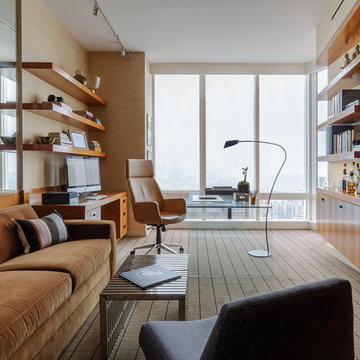
David Duncan Livingston
Esempio di un grande studio design con pareti marroni, moquette, nessun camino, scrivania incassata e pavimento grigio
Esempio di un grande studio design con pareti marroni, moquette, nessun camino, scrivania incassata e pavimento grigio
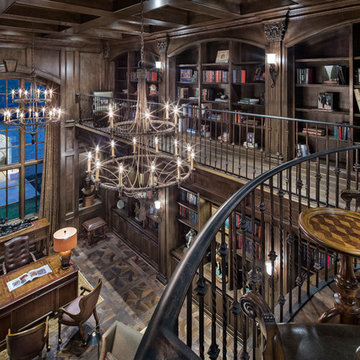
Photography: Piston Design
Esempio di un ampio ufficio mediterraneo con scrivania autoportante, pareti marroni e parquet scuro
Esempio di un ampio ufficio mediterraneo con scrivania autoportante, pareti marroni e parquet scuro
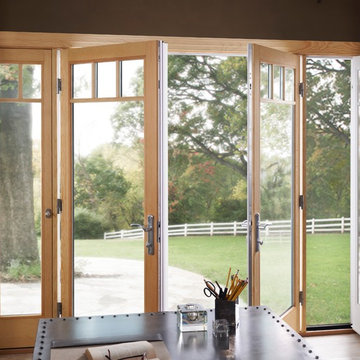
Idee per uno studio industriale di medie dimensioni con pareti marroni, parquet chiaro e scrivania autoportante
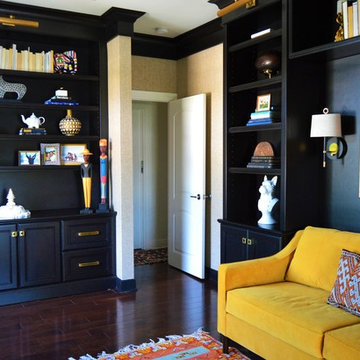
Home office was designed to feature the client's global art and textile collection. The custom built-ins were designed by Chloe Joelle Beautiful Living.
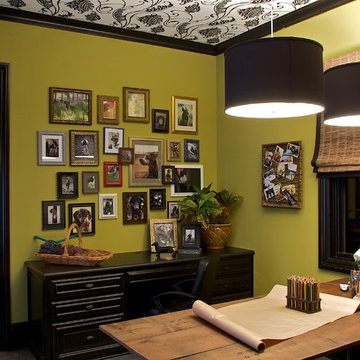
Ispirazione per un atelier contemporaneo di medie dimensioni con pareti marroni, parquet scuro, nessun camino e scrivania autoportante
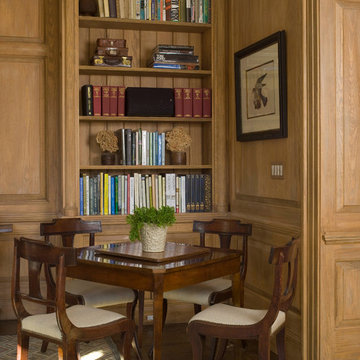
Eric Piasecki
Idee per un grande ufficio classico con pareti marroni, pavimento in legno massello medio e scrivania autoportante
Idee per un grande ufficio classico con pareti marroni, pavimento in legno massello medio e scrivania autoportante
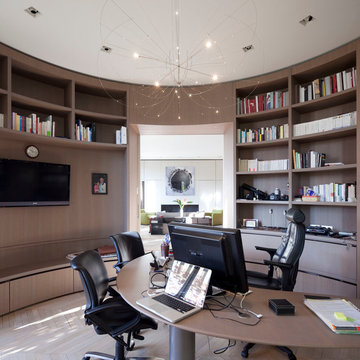
Ispirazione per un ufficio design di medie dimensioni con pareti marroni, parquet chiaro, nessun camino e scrivania autoportante
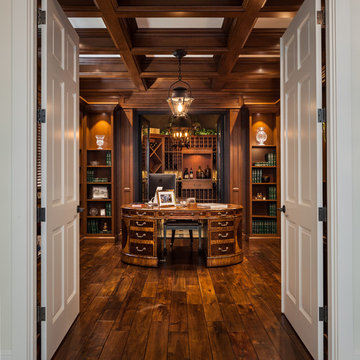
A marble entry opens up into a encased office. Custom cabinets and box beam details done by Wood-Mode. Acacia hardwood flooring, and Ralph Lauren lighting.
Studio con pareti marroni
1