Studio di lusso con pareti grigie
Filtra anche per:
Budget
Ordina per:Popolari oggi
41 - 60 di 960 foto
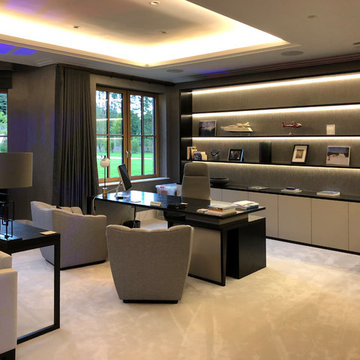
Traditional English design meets stunning contemporary styling in this estate-sized home designed by MossCreek. The designers at MossCreek created a home that allows for large-scale entertaining, white providing privacy and security for the client's family. Photo: MossCreek
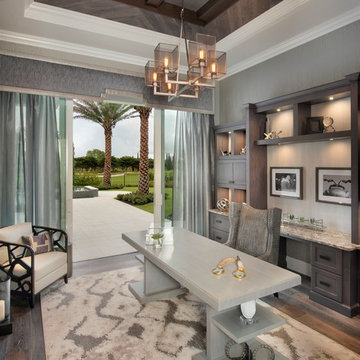
Immagine di un ampio ufficio tradizionale con pareti grigie, pavimento in legno massello medio e scrivania autoportante
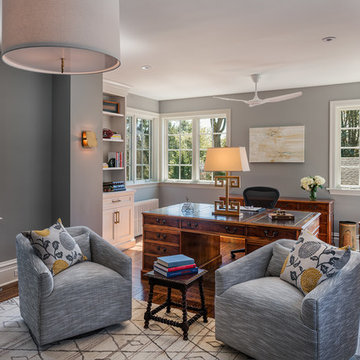
Ispirazione per un grande ufficio classico con pareti grigie, parquet scuro, scrivania autoportante, pavimento grigio, camino classico e cornice del camino in metallo
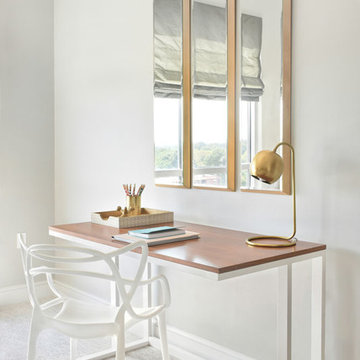
We completely updated this two-bedroom condo in Midtown Atlanta from outdated to current. We replaced the flooring, cabinetry, countertops, window treatments, and accessories all to exhibit a fresh, modern design while also adding in an innovative showpiece of grey metallic tile in the living room and master bath.
This home showcases mostly cool greys but is given warmth through the add touches of burnt orange, navy, brass, and brown.
Home located in Midtown Atlanta. Designed by interior design firm, VRA Interiors, who serve the entire Atlanta metropolitan area including Buckhead, Dunwoody, Sandy Springs, Cobb County, and North Fulton County.
For more about VRA Interior Design, click here: https://www.vrainteriors.com/
To learn more about this project, click here: https://www.vrainteriors.com/portfolio/midtown-atlanta-luxe-condo/
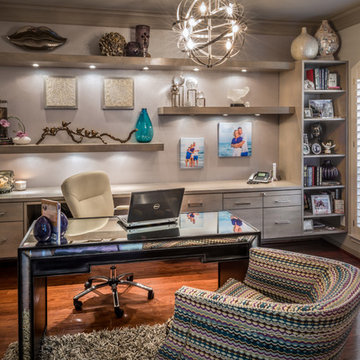
Immagine di un grande ufficio chic con pareti grigie, pavimento in legno massello medio, nessun camino e scrivania autoportante
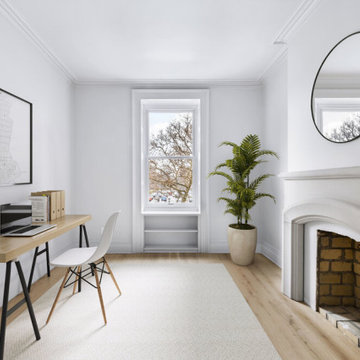
During this gut renovation of a 3,950 sq. ft., four bed, three bath stately landmarked townhouse in Clinton Hill, the homeowners sought to significantly change the layout and upgrade the design of the home with a two-story extension to better suit their young family. The double story extension created indoor/outdoor access on the garden level; a large, light-filled kitchen (which was relocated from the third floor); and an outdoor terrace via the master bedroom on the second floor. The homeowners also completely updated the rest of the home, including four bedrooms, three bathrooms, a powder room, and a library. The owner’s triplex connects to a full-independent garden apartment, which has backyard access, an indoor/outdoor living area, and its own entrance.
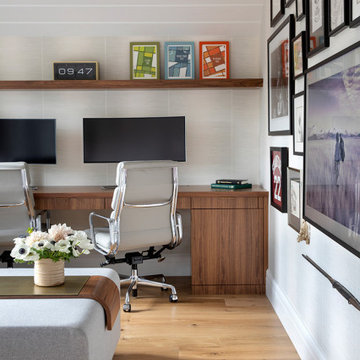
The family living in this shingled roofed home on the Peninsula loves color and pattern. At the heart of the two-story house, we created a library with high gloss lapis blue walls. The tête-à-tête provides an inviting place for the couple to read while their children play games at the antique card table. As a counterpoint, the open planned family, dining room, and kitchen have white walls. We selected a deep aubergine for the kitchen cabinetry. In the tranquil master suite, we layered celadon and sky blue while the daughters' room features pink, purple, and citrine.
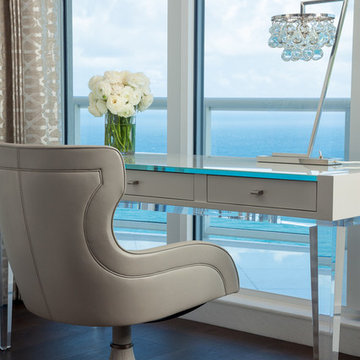
•Photo by Argonaut Architectural•
Immagine di uno studio contemporaneo di medie dimensioni con pareti grigie, parquet scuro, nessun camino e pavimento marrone
Immagine di uno studio contemporaneo di medie dimensioni con pareti grigie, parquet scuro, nessun camino e pavimento marrone
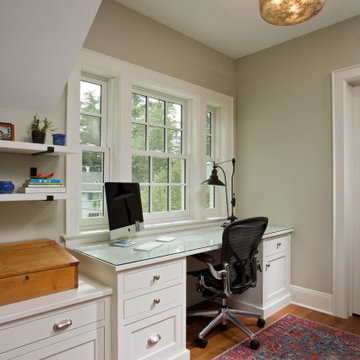
This home office features a custom built in desk for optimal storage with a view overlooking the yard. The client incorporated her vintage finds to add warmth to the space
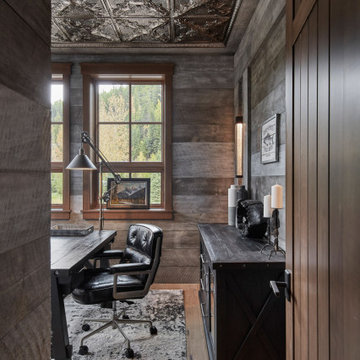
Esempio di uno studio rustico di medie dimensioni con pareti grigie, pavimento in legno massello medio, scrivania autoportante, pavimento marrone e pareti in legno
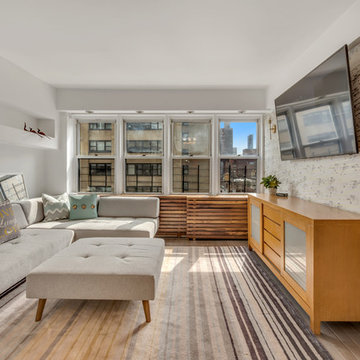
Esempio di un atelier minimalista di medie dimensioni con pareti grigie, parquet scuro, nessun camino, scrivania autoportante e pavimento grigio
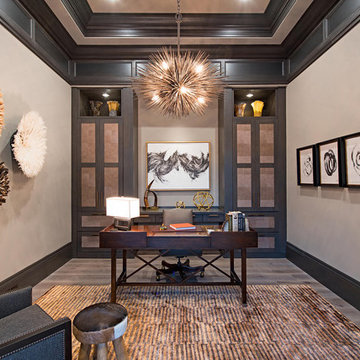
Idee per un ampio ufficio chic con pareti grigie, pavimento in legno massello medio e scrivania autoportante
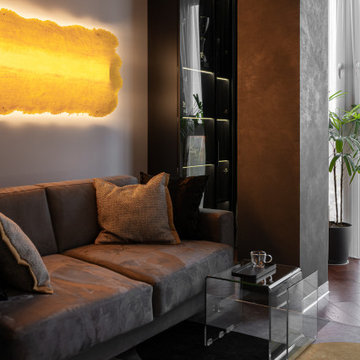
Esempio di un ufficio minimal con pareti grigie, parquet scuro, scrivania autoportante e pavimento rosso
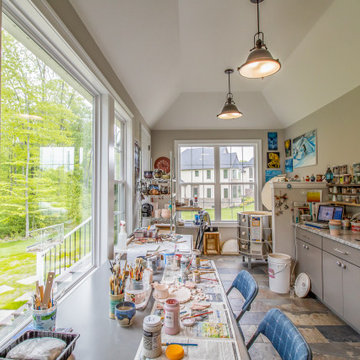
Walk Through Wednesday Featuring a ceramic artist’s studio in Bainbridge, Ohio! Tell us what you envision and we’ll make it happen ?
.
.
.
#payneandpayne #homebuilder #kitchendecor #homedesign #custombuild #dreamstudio
#luxuryhome #ceramicart #ceramicartist @painted_pony_studio
#ohiohomebuilders #ohiocustomhomes #dreamhome #nahb #buildersofinsta #clevelandbuilders #bainbridgeohio #geaugaartist #AtHomeCLE .
.?@paulceroky
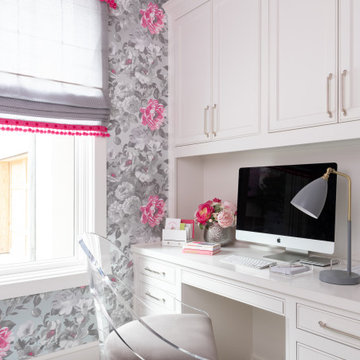
Beautiful, Female Client's Home Office covered in her favorite Peonies Wallpaper! This fun and functional Roman Shade designed to filter the light but bring a touch of whimsy with the hot pink pom pom trim. Who wouldn't want to WFH in here?!! Interior Design by Dona Rosene Interiors / Photography by Michael Hunter
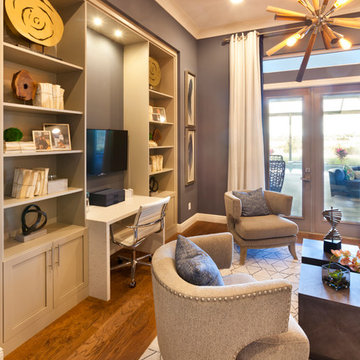
A Distinctly Contemporary West Indies
4 BEDROOMS | 4 BATHS | 3 CAR GARAGE | 3,744 SF
The Milina is one of John Cannon Home’s most contemporary homes to date, featuring a well-balanced floor plan filled with character, color and light. Oversized wood and gold chandeliers add a touch of glamour, accent pieces are in creamy beige and Cerulean blue. Disappearing glass walls transition the great room to the expansive outdoor entertaining spaces. The Milina’s dining room and contemporary kitchen are warm and congenial. Sited on one side of the home, the master suite with outdoor courtroom shower is a sensual
retreat. Gene Pollux Photography
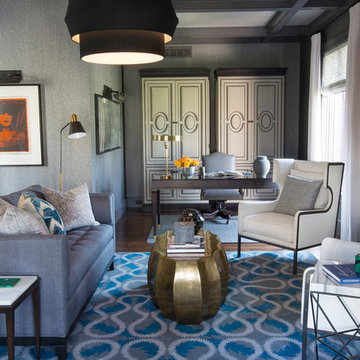
The home owner's private office is located just off the formal entry and is a cozy and masculine retreat with eclectic touches. A serpentine geometric rug in blue and gray was the inspiration for the palette. In the far corner, a pair of upholstered armoires provide plenty of storage and allow for an open desk.
Heidi Zeiger
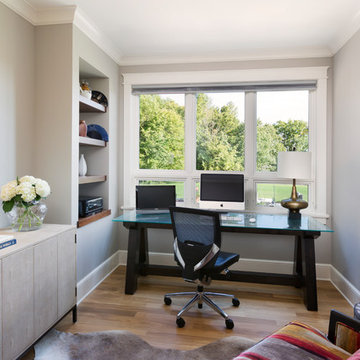
Inspirational window in this home office overlooking private property. African Celtis exotic wood flooring accented by the white painted millwork and soothing light gray walls.
Ryan Hainey
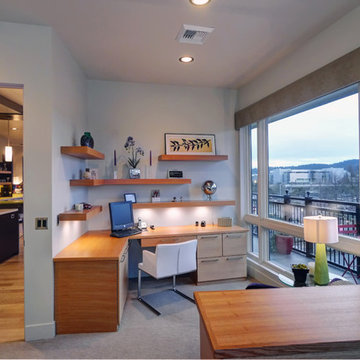
Mike Dean
Foto di un ufficio minimalista di medie dimensioni con pareti grigie, moquette, scrivania incassata, nessun camino e pavimento grigio
Foto di un ufficio minimalista di medie dimensioni con pareti grigie, moquette, scrivania incassata, nessun camino e pavimento grigio
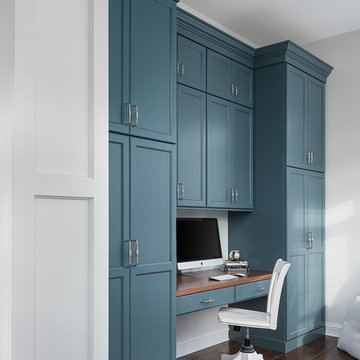
Picture Perfect House
Esempio di un grande ufficio chic con pareti grigie, parquet scuro, scrivania incassata e pavimento marrone
Esempio di un grande ufficio chic con pareti grigie, parquet scuro, scrivania incassata e pavimento marrone
Studio di lusso con pareti grigie
3