Studio a costo medio con pareti grigie
Filtra anche per:
Budget
Ordina per:Popolari oggi
1 - 20 di 2.970 foto
1 di 3
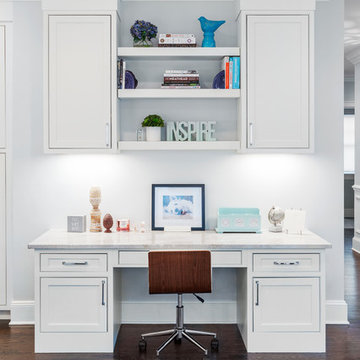
Kitchen desk,
Esempio di un piccolo ufficio stile marino con pareti grigie, parquet scuro, nessun camino, scrivania incassata e pavimento marrone
Esempio di un piccolo ufficio stile marino con pareti grigie, parquet scuro, nessun camino, scrivania incassata e pavimento marrone
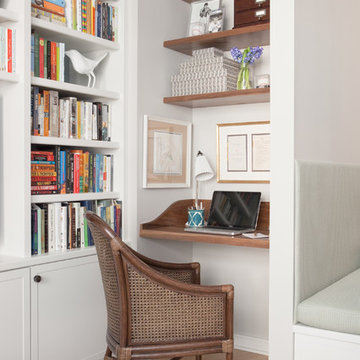
Photo: Sarah M. Young | smyphoto
Ispirazione per un piccolo ufficio classico con pareti grigie, parquet chiaro, scrivania incassata, nessun camino e pavimento beige
Ispirazione per un piccolo ufficio classico con pareti grigie, parquet chiaro, scrivania incassata, nessun camino e pavimento beige
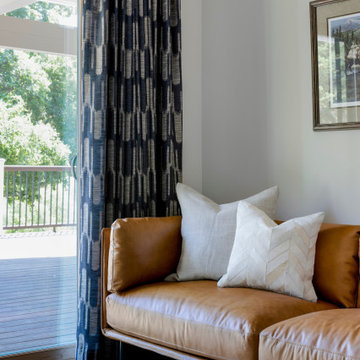
Esempio di un atelier country di medie dimensioni con pareti grigie, parquet scuro, scrivania autoportante e pavimento marrone
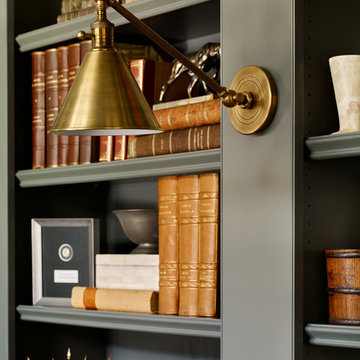
Immagine di uno studio tradizionale di medie dimensioni con libreria, pareti grigie, parquet scuro e pavimento marrone
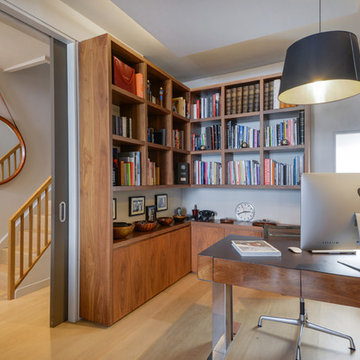
Library with built-in Walnut shelving & cabinets.
Phots by Pixangle
Esempio di un piccolo ufficio minimal con pareti grigie, parquet chiaro, scrivania autoportante e pavimento marrone
Esempio di un piccolo ufficio minimal con pareti grigie, parquet chiaro, scrivania autoportante e pavimento marrone
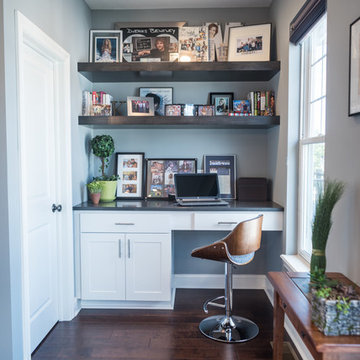
This new construction project embodies a fresh and masculine aesthetic with an efficient space plan for city living. Attention to scale was especially important in this townhouse setting. We took a creative approach to maximize the benefits of the open floorplan yet still define the respective function of each area. A large scaled custom built-in anchors the lounge area while balancing the kitchen and creating an organized, beautiful home for essentials and decor.
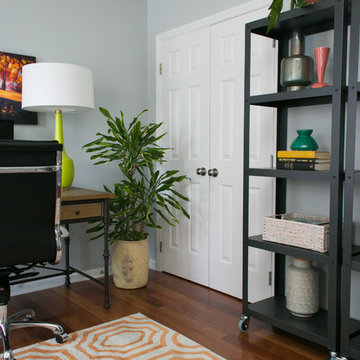
This project shows how a small room can become a functional yet stylish home office. Finding the right size desk for its use and space is very important. We added shelving units for great storage and a place to showcase beautiful items, as well as a pull-out couch which provides a seating area or an extra bed for guests to sleep in. This is a great example of how to maximize the use of a space.
Photo Credit: Allie Mullin
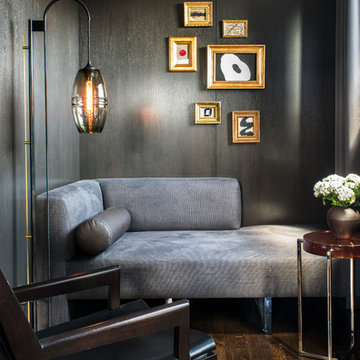
Grey stained walnut wood paneled walls, John Mayberry artwork, Christian Liaigre "Ile de Re" armchair, Holly Hunt "Lens Table" and John Pomp floor lamp.
Photo by Drew Kelly
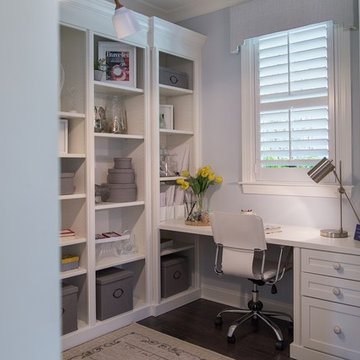
Sunburst's Polywood window shutters are absolutely perfect for your home. Our Polywood shutters are custom fitted for your windows with a variety of finishes, shapes and colors to complement any decor.Polywood shutters offers style and value to your home and with reliability; they are UL and UV tested so you can be sure your shutters will last...
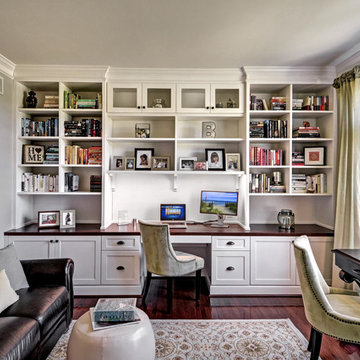
Our client wanted a clean look for the office, so we crafted the built-ins with a symmetrical, grid like design. To create harmony with the rest of the room, we carried the existing crown molding across the top.
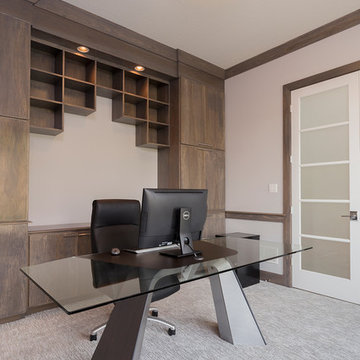
David Bryce Photography
Esempio di un ufficio moderno di medie dimensioni con pareti grigie, moquette e scrivania autoportante
Esempio di un ufficio moderno di medie dimensioni con pareti grigie, moquette e scrivania autoportante
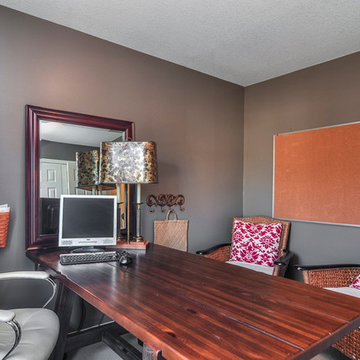
Immagine di un piccolo ufficio chic con pareti grigie, moquette, nessun camino e scrivania autoportante
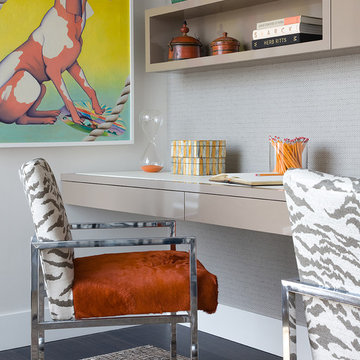
A compact office space for an urban loft.
Custom cabinetry by Woodmeister Master Builders
Interior Design: Eric Roseff
Photography Michael J. Lee
Ispirazione per un piccolo studio minimalista con pareti grigie, parquet scuro e scrivania incassata
Ispirazione per un piccolo studio minimalista con pareti grigie, parquet scuro e scrivania incassata
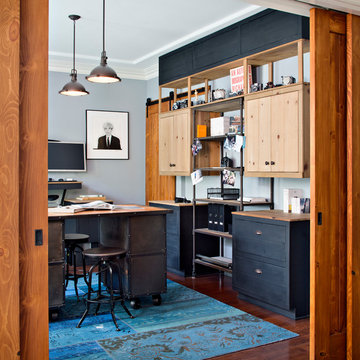
This successful sport photographer needed his dining room converted into a home office. Every furniture piece was custom to accommodate his needs, especially his height (6'8"). The industrial island has side cabinets for his cameras for easy access on-the-go. It is also open in the center to accommodate a collaborate work space. The cabinets are custom designed to allow for the sliding door to sneak through it without much attention. The standing height custom desk top is affixed to the wall to allow the client to enjoy standing or leaning on his stand-up chair instead of having to sit all day. Finally, this take on the industrial style is bold and in-your-face, just like the client.
Photo courtesy of Chipper Hatter: www.chipperhatter.com
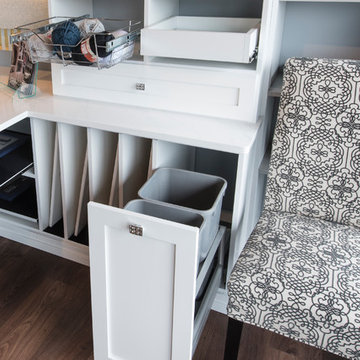
Designed by Teri Magee of Closet Works
Vertical storage bins hold in-progress canvases, allowing them to dry without smudges.
One cabinet holds a pull-out recycling and trash bins — something everyone needs but might not want to look at — keeping them concealed from view for the majority of the time.
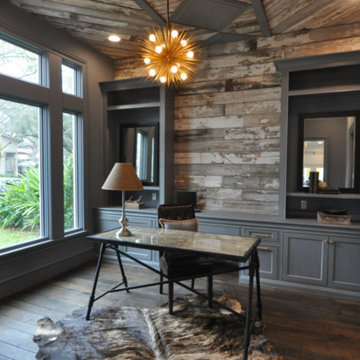
Esempio di un ufficio rustico di medie dimensioni con pareti grigie, parquet scuro, nessun camino, scrivania autoportante e pavimento marrone
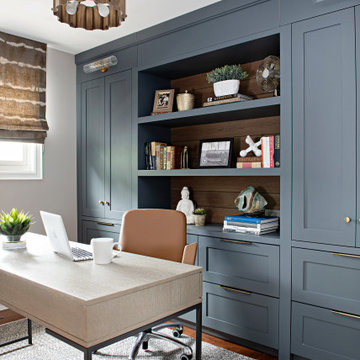
Esempio di un ufficio tradizionale di medie dimensioni con pareti grigie, pavimento in legno massello medio, scrivania autoportante e pavimento rosso
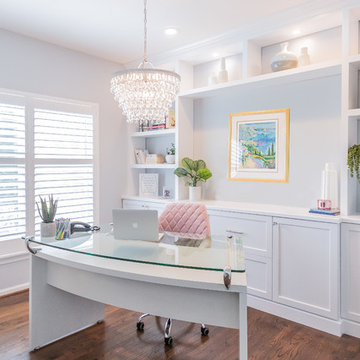
To create a clean updated look in our client's home office we used white, low sheen, painted cabinetry and shelves. To coordinate the existing chandelier, our client selected crystal hardware and satin nickel bar pulls. The final touch in this coordinated space was custom painting our client's existing desk. All of the elements come together in this clean, transitional space!
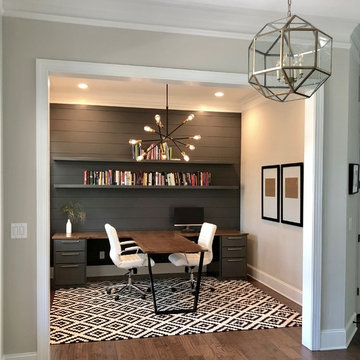
View of the office from the front door entry hall. - Sandy Kritziinger
Immagine di un ufficio minimal di medie dimensioni con pareti grigie, parquet scuro, scrivania incassata e pavimento marrone
Immagine di un ufficio minimal di medie dimensioni con pareti grigie, parquet scuro, scrivania incassata e pavimento marrone
Studio a costo medio con pareti grigie
1
