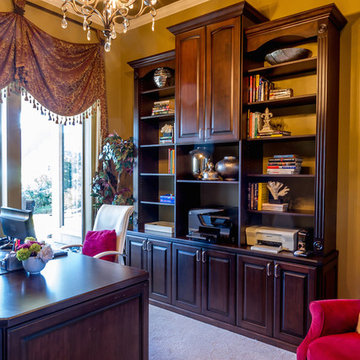Studio a costo elevato con pareti gialle
Filtra anche per:
Budget
Ordina per:Popolari oggi
1 - 20 di 233 foto

This home showcases a joyful palette with printed upholstery, bright pops of color, and unexpected design elements. It's all about balancing style with functionality as each piece of decor serves an aesthetic and practical purpose.
---
Project designed by Pasadena interior design studio Amy Peltier Interior Design & Home. They serve Pasadena, Bradbury, South Pasadena, San Marino, La Canada Flintridge, Altadena, Monrovia, Sierra Madre, Los Angeles, as well as surrounding areas.
For more about Amy Peltier Interior Design & Home, click here: https://peltierinteriors.com/
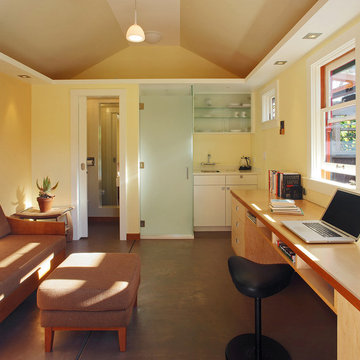
Photo by Langdon Clay
Ispirazione per un grande studio contemporaneo con pareti gialle, pavimento in cemento, nessun camino e scrivania incassata
Ispirazione per un grande studio contemporaneo con pareti gialle, pavimento in cemento, nessun camino e scrivania incassata
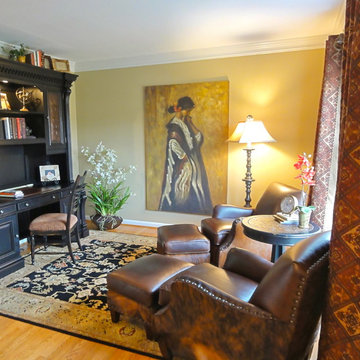
Esempio di un piccolo ufficio classico con pareti gialle, pavimento in legno massello medio, nessun camino, scrivania autoportante e pavimento marrone
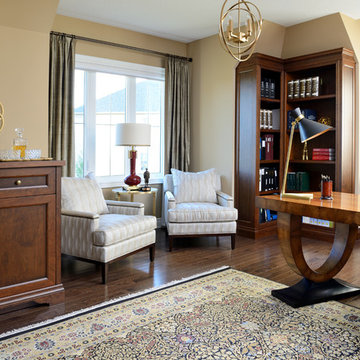
We went with a classic style for this lovely home office. The home office features custom built-ins and a large desk in rich, traditional woods. To balance out the dark woodwork, we added a small sitting area in light, off-white linens and gold finishes throughout.
Project by Richmond Hill interior design firm Lumar Interiors. Also serving Aurora, Newmarket, King City, Markham, Thornhill, Vaughan, York Region, and the Greater Toronto Area.
For more about Lumar Interiors, click here: https://www.lumarinteriors.com/
To learn more about this project, click here: https://www.lumarinteriors.com/portfolio/stouffville-project/
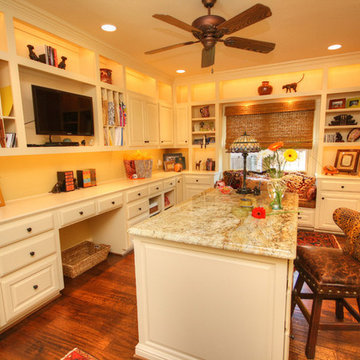
Storage for craft supplies included mail and magazine slots, open shelves for baskets, dowel rods for wrapping paper and ribbon, pencil and scissor boxes, poster board, and over-sized rolls.
Photos bykerricrozier@gmail.com
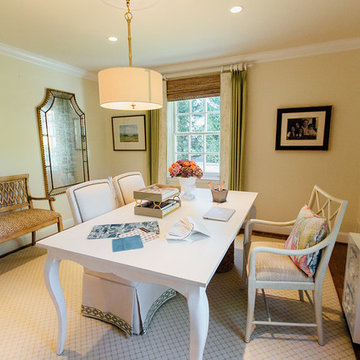
Idee per una stanza da lavoro tradizionale di medie dimensioni con pareti gialle, parquet chiaro, nessun camino, scrivania autoportante e pavimento marrone
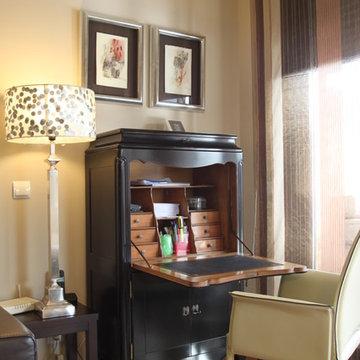
Foto di un ufficio classico di medie dimensioni con pareti gialle, pavimento in legno massello medio e scrivania incassata

- An existing spare room was used to create a sewing room. By creating a contemporary and very functional design we also created organization and enough space to spread out and work on projects. An existing closet was outfitted with cedar lining to organize and store all fabric. We centrally located the client’s sewing machine with a cut-out in the countertop for hydraulic lift hardware. Extra deep work surface and lots of space on either side was provided with knee space below the whole area. The peninsula with soft edges is easy to work around while sitting down or standing. Storage for large items was provided in deep base drawers and for small items in easily accessible small drawers along the backsplash. Wall units project proud of shallower shelving to create visual interest and variations in depth for functional storage. Peg board on the walls is for hanging storage of threads (easily visible) and cork board on the backsplash. Backsplash lighting was included for the work area. We chose a Chemsurf laminate countertop for durability and the white colour was chosen so as to not interfere/ distract from true fabric and thread colours. Simple cabinetry with slab doors include recessed round metal hardware, so fabric does not snag. Finally, we chose a feminine colour scheme.
Donna Griffith Photography

The Home Office and Den includes space for 2 desks, and full-height custom-built in shelving and cabinetry units.
The homeowner had previously updated their mid-century home to match their Prairie-style preferences - completing the Kitchen, Living and DIning Rooms. This project included a complete redesign of the Bedroom wing, including Master Bedroom Suite, guest Bedrooms, and 3 Baths; as well as the Office/Den and Dining Room, all to meld the mid-century exterior with expansive windows and a new Prairie-influenced interior. Large windows (existing and new to match ) let in ample daylight and views to their expansive gardens.
Photography by homeowner.
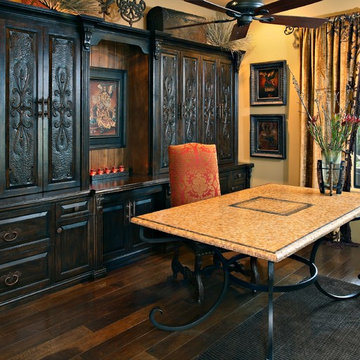
Pam Singleton/Image Photography
Immagine di un grande ufficio mediterraneo con pareti gialle, parquet scuro, scrivania autoportante, nessun camino e pavimento marrone
Immagine di un grande ufficio mediterraneo con pareti gialle, parquet scuro, scrivania autoportante, nessun camino e pavimento marrone
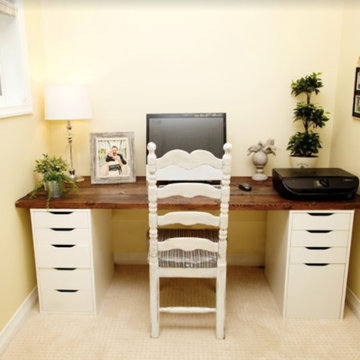
Foto di uno studio tradizionale di medie dimensioni con pareti gialle, moquette, nessun camino e pavimento beige
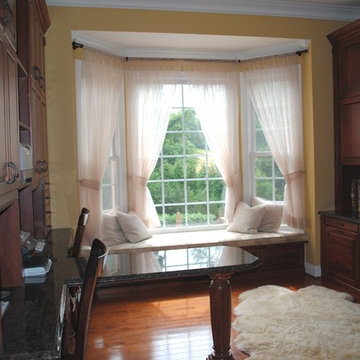
Lauren Mahogany Melamine interior with Solid Wood stained Door and Drawer faces, Solid Wood stained Dentil Molding, Beadboard Backing, Hand Carved Rosettes, Fluted Pilasters, Granite Countertops, File Drawers in Bench.
Designed by Michelle Langley and Fabricated/Installed by Closet Factory Washington DC.
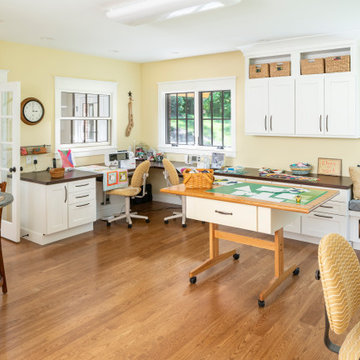
This craft room is a quilters dream! This custom home was designed and built by Meadowlark Design+Build in Ann Arbor, Michigan. Photography by Joshua Caldwell.
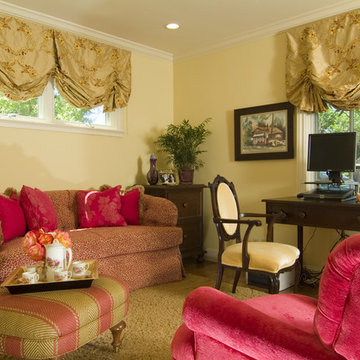
Female writers retreat, fun pops of hot pink velvet and silk balloon shades transformed this bedroom into a fun office space to escape to.
Foto di un ufficio tradizionale di medie dimensioni con pareti gialle, parquet chiaro e scrivania autoportante
Foto di un ufficio tradizionale di medie dimensioni con pareti gialle, parquet chiaro e scrivania autoportante
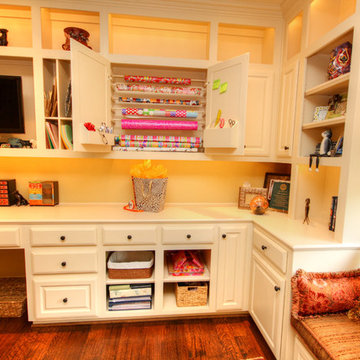
This hardworking space is used for making craft projects, gift wrapping, office organization, reading nook, sorting mail, displaying vacation memorabilia and photos, and flower arranging.
Photos by kerricrozier@gmail.com
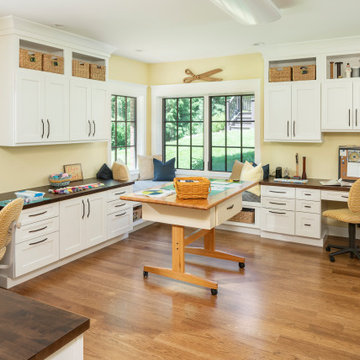
This craft room is a quilters dream! Loads of cabinetry along with many linear feet of counter space provides all that is needed to maximize creativity regardless of the project type or size. This custom home was designed and built by Meadowlark Design+Build in Ann Arbor, Michigan. Photography by Joshua Caldwell.
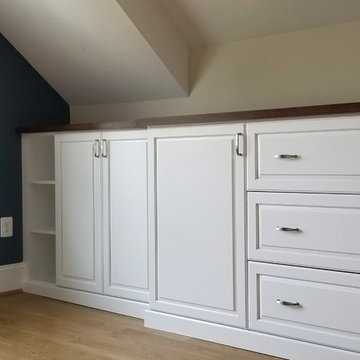
Having an organized office will reduce your stress level and increase your productivity. It is much easier to stay focused when you are not surrounded by clutter!
Home Office built out of White Melamine with Raised Panel vinyl door and drawer faces. Countertops are stained wood with a solid wood edge. Brushed Nickel hardware.
Designed by Michelle Langley and fabricated and installed by Closet Factory Washington DC
#closetfactory #closetfactorydc
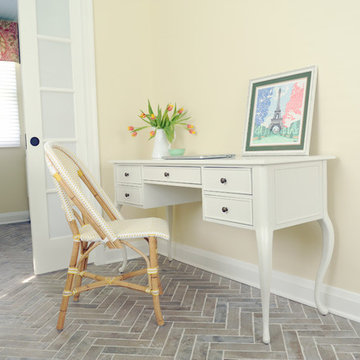
Stephanie London Photography
Idee per un piccolo studio chic con pareti gialle, pavimento con piastrelle in ceramica, scrivania autoportante e pavimento grigio
Idee per un piccolo studio chic con pareti gialle, pavimento con piastrelle in ceramica, scrivania autoportante e pavimento grigio
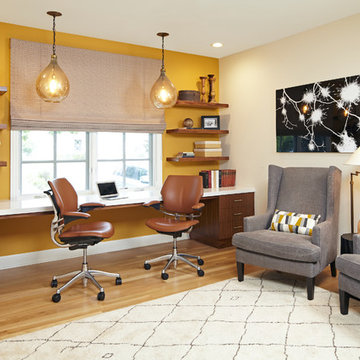
Doug Hill Photography
Immagine di un grande ufficio classico con pareti gialle, nessun camino, scrivania incassata e parquet chiaro
Immagine di un grande ufficio classico con pareti gialle, nessun camino, scrivania incassata e parquet chiaro
Studio a costo elevato con pareti gialle
1
