Studio con pareti gialle
Filtra anche per:
Budget
Ordina per:Popolari oggi
21 - 40 di 1.206 foto
1 di 2
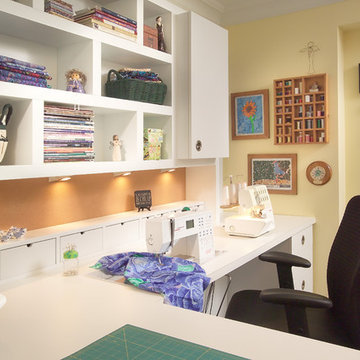
An existing spare room was used to create a sewing room. By creating a contemporary and very functional design we also created organization and enough space to spread out and work on projects. An existing closet was outfitted with cedar lining to organize and store all fabric. We centrally located the client’s sewing machine with a cut-out in the countertop for hydraulic lift hardware. Extra deep work surface and lots of space on either side was provided with knee space below the whole area. The peninsula with soft edges is easy to work around while sitting down or standing. Storage for large items was provided in deep base drawers and for small items in easily accessible small drawers along the backsplash. Wall units project proud of shallower shelving to create visual interest and variations in depth for functional storage. Peg board on the walls is for hanging storage of threads (easily visible) and cork board on the backsplash. Backsplash lighting was included for the work area. We chose a Chemsurf laminate countertop for durability and the white colour was chosen so as to not interfere/ distract from true fabric and thread colours. Simple cabinetry with slab doors include recessed round metal hardware, so fabric does not snag. Finally, we chose a feminine colour scheme.
Donna Griffith Photography
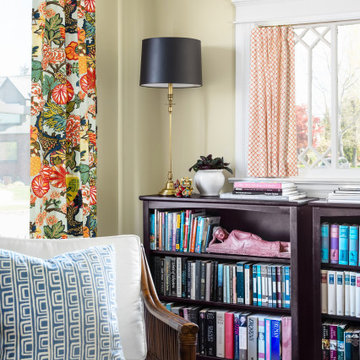
Front living room - turned Den in Bohemian-style Craftsman
Immagine di un ufficio bohémian di medie dimensioni con pareti gialle, pavimento in legno massello medio, camino classico, scrivania autoportante e pavimento marrone
Immagine di un ufficio bohémian di medie dimensioni con pareti gialle, pavimento in legno massello medio, camino classico, scrivania autoportante e pavimento marrone
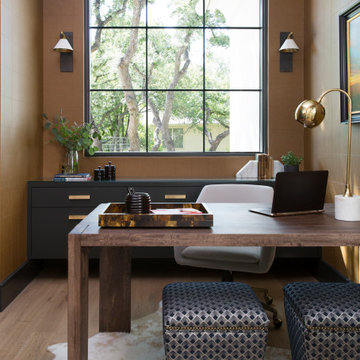
Foto di uno studio chic con pareti gialle, pavimento in legno massello medio, nessun camino, scrivania autoportante e pavimento marrone
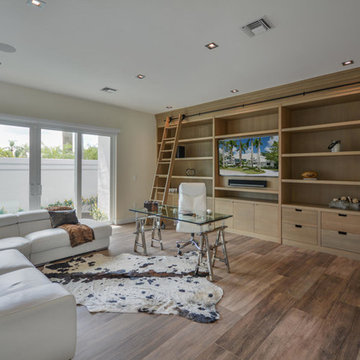
Idee per uno studio minimal con pareti gialle, pavimento in legno massello medio, nessun camino e scrivania autoportante
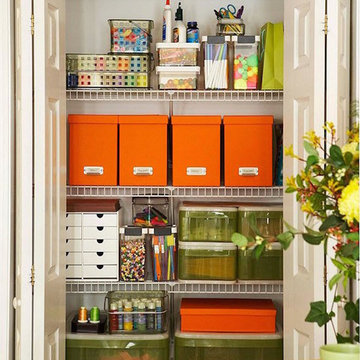
Immagine di una stanza da lavoro classica di medie dimensioni con pareti gialle, nessun camino e scrivania autoportante
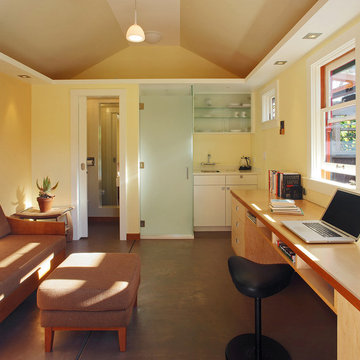
Photo by Langdon Clay
Ispirazione per un grande studio contemporaneo con pareti gialle, pavimento in cemento, nessun camino e scrivania incassata
Ispirazione per un grande studio contemporaneo con pareti gialle, pavimento in cemento, nessun camino e scrivania incassata
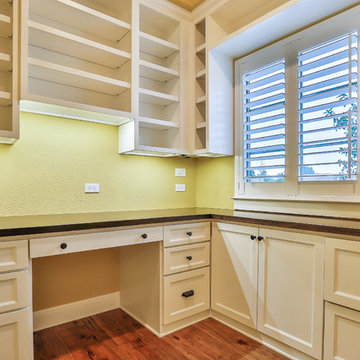
Esempio di un piccolo ufficio chic con pareti gialle, pavimento in legno massello medio, nessun camino, scrivania incassata e pavimento marrone
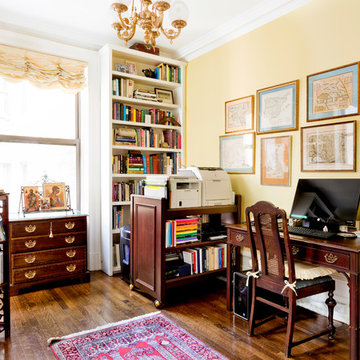
Esempio di uno studio chic di medie dimensioni con pareti gialle, parquet scuro, scrivania autoportante e pavimento marrone
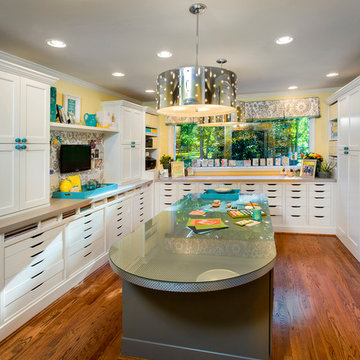
Robin Victor Goetz/RVGP
Ispirazione per una stanza da lavoro tradizionale con pareti gialle e pavimento in legno massello medio
Ispirazione per una stanza da lavoro tradizionale con pareti gialle e pavimento in legno massello medio
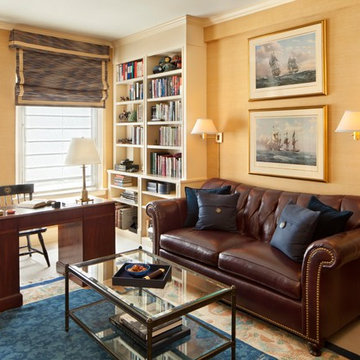
Idee per un ufficio tradizionale con pareti gialle e scrivania autoportante
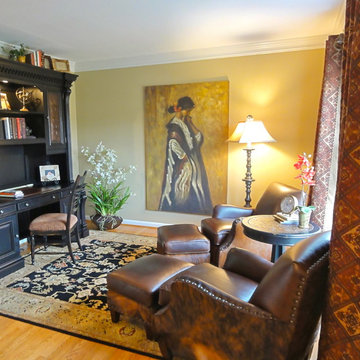
Esempio di un piccolo ufficio classico con pareti gialle, pavimento in legno massello medio, nessun camino, scrivania autoportante e pavimento marrone
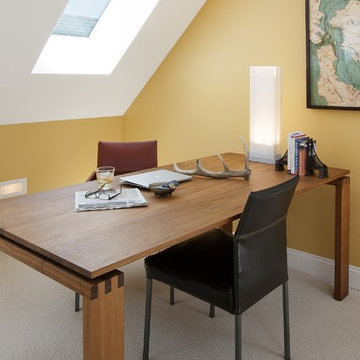
Steph Dewey, Reflex Imaging
Ispirazione per un ufficio tradizionale di medie dimensioni con pareti gialle, moquette, scrivania autoportante e pavimento bianco
Ispirazione per un ufficio tradizionale di medie dimensioni con pareti gialle, moquette, scrivania autoportante e pavimento bianco
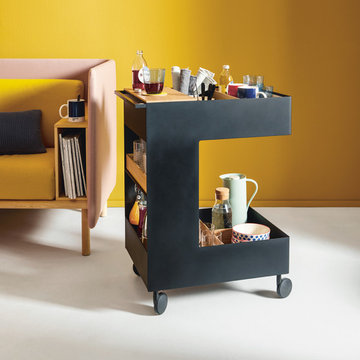
Offen, wenn man sie braucht. Zu, wenn man mal keine Lust hat, gleich aufzuräumen. Die Kitchenette mit Fronten in fröhlichem Curry vereint kompakte Funktionalität, eine wohnliche Wirkung und uneingeschränktes Kochvergnügen – auch in kleinen Räumen oder Büros. Hinter den Einschubtüren lassen sich Küchengeräte und Stauraum perfekt verstecken und auch die Nische bleibt nicht ungenutzt, dem beleuchteten Nischenpaneel zur Aufbewahrung von Kräutern und Co. sei Dank.
Open when it is needed, shut if you can‘t be bothered to tidy up right away. The kitchenette with fronts in bright curry combines compact functionality, a homely feel and unlimited cooking pleasure – also in small rooms or offices. Behind the retractable doors, there is enough space to hide kitchen appliances and other things and, thanks to the illuminated recess profile for herbs and other things, also the recess does not remain unused.
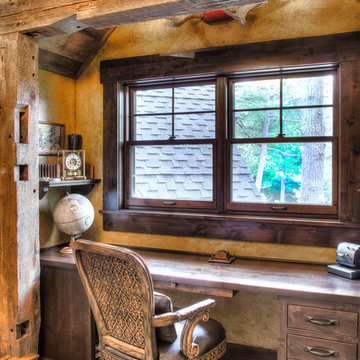
Esempio di un piccolo ufficio rustico con pareti gialle, pavimento in legno massello medio, scrivania incassata e pavimento beige
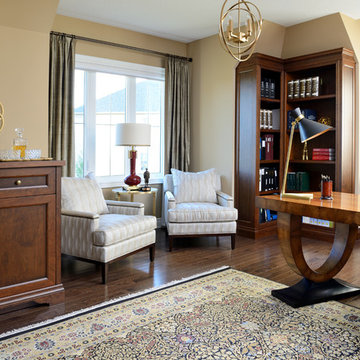
We went with a classic style for this lovely home office. The home office features custom built-ins and a large desk in rich, traditional woods. To balance out the dark woodwork, we added a small sitting area in light, off-white linens and gold finishes throughout.
Project by Richmond Hill interior design firm Lumar Interiors. Also serving Aurora, Newmarket, King City, Markham, Thornhill, Vaughan, York Region, and the Greater Toronto Area.
For more about Lumar Interiors, click here: https://www.lumarinteriors.com/
To learn more about this project, click here: https://www.lumarinteriors.com/portfolio/stouffville-project/
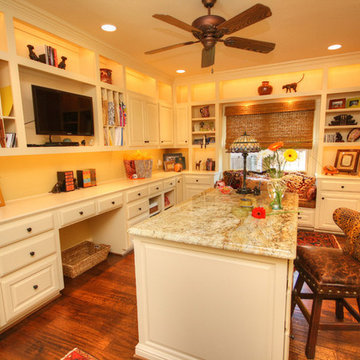
Storage for craft supplies included mail and magazine slots, open shelves for baskets, dowel rods for wrapping paper and ribbon, pencil and scissor boxes, poster board, and over-sized rolls.
Photos bykerricrozier@gmail.com
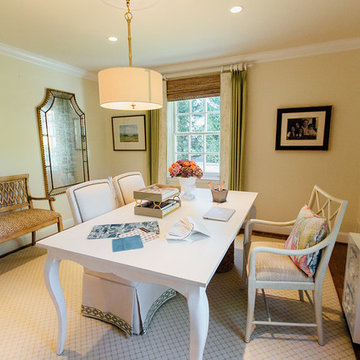
Idee per una stanza da lavoro tradizionale di medie dimensioni con pareti gialle, parquet chiaro, nessun camino, scrivania autoportante e pavimento marrone
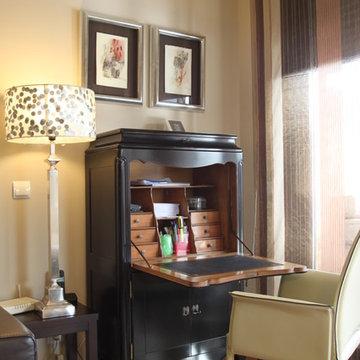
Foto di un ufficio classico di medie dimensioni con pareti gialle, pavimento in legno massello medio e scrivania incassata
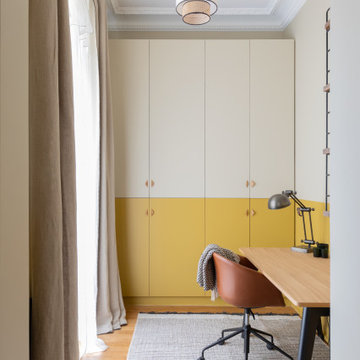
Idee per uno studio minimal con pareti gialle, pavimento in legno massello medio, scrivania autoportante e pavimento marrone

The Home Office and Den includes space for 2 desks, and full-height custom-built in shelving and cabinetry units.
The homeowner had previously updated their mid-century home to match their Prairie-style preferences - completing the Kitchen, Living and DIning Rooms. This project included a complete redesign of the Bedroom wing, including Master Bedroom Suite, guest Bedrooms, and 3 Baths; as well as the Office/Den and Dining Room, all to meld the mid-century exterior with expansive windows and a new Prairie-influenced interior. Large windows (existing and new to match ) let in ample daylight and views to their expansive gardens.
Photography by homeowner.
Studio con pareti gialle
2