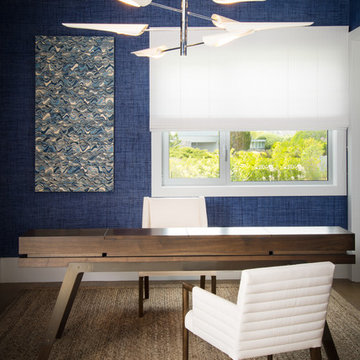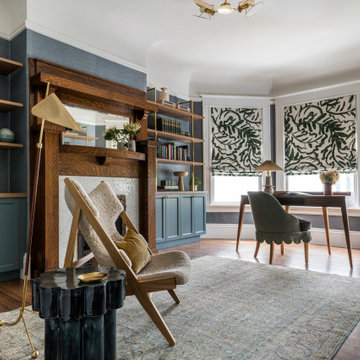Studio di lusso con pareti blu
Filtra anche per:
Budget
Ordina per:Popolari oggi
141 - 160 di 386 foto
1 di 3
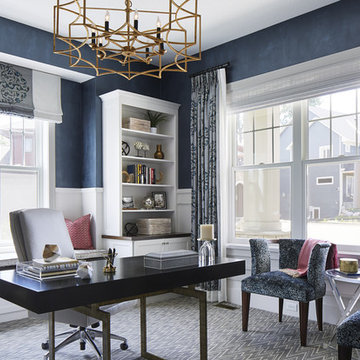
Corey Gaffer Photography
Idee per uno studio classico di medie dimensioni con pareti blu, moquette e scrivania autoportante
Idee per uno studio classico di medie dimensioni con pareti blu, moquette e scrivania autoportante
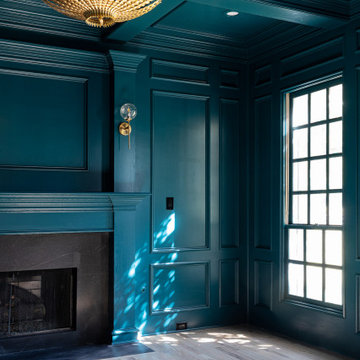
Interior design by Jessica Koltun Home. This stunning home with an open floor plan features a formal dining, dedicated study, Chef's kitchen and hidden pantry. Designer amenities include white oak millwork, marble tile, and a high end lighting, plumbing, & hardware.
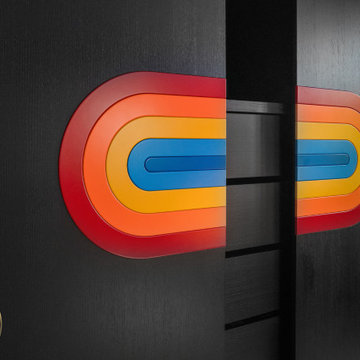
Client wanted a funky, colourful bespoke office to be wowed by! A requirement for plenty of storage in a small space. A modern look but with a 60's vibe.
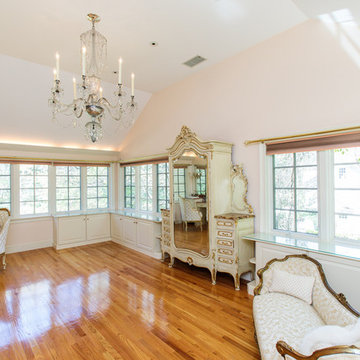
http://211westerlyroad.com/
Introducing a distinctive residence in the coveted Weston Estate's neighborhood. A striking antique mirrored fireplace wall accents the majestic family room. The European elegance of the custom millwork in the entertainment sized dining room accents the recently renovated designer kitchen. Decorative French doors overlook the tiered granite and stone terrace leading to a resort-quality pool, outdoor fireplace, wading pool and hot tub. The library's rich wood paneling, an enchanting music room and first floor bedroom guest suite complete the main floor. The grande master suite has a palatial dressing room, private office and luxurious spa-like bathroom. The mud room is equipped with a dumbwaiter for your convenience. The walk-out entertainment level includes a state-of-the-art home theatre, wine cellar and billiards room that leads to a covered terrace. A semi-circular driveway and gated grounds complete the landscape for the ultimate definition of luxurious living.
Eric Barry Photography
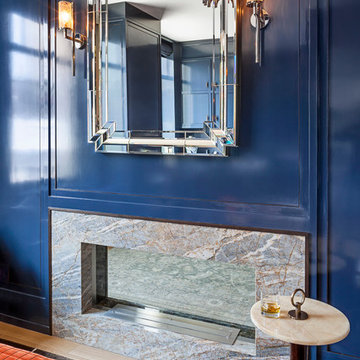
home office/ media room detail at fireplace
Ispirazione per un grande ufficio minimalista con pareti blu, camino bifacciale, cornice del camino in pietra e scrivania incassata
Ispirazione per un grande ufficio minimalista con pareti blu, camino bifacciale, cornice del camino in pietra e scrivania incassata
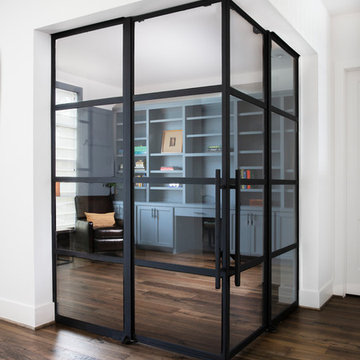
Connie Anderson
Idee per un grande ufficio country con pareti blu, pavimento in legno massello medio, scrivania incassata e pavimento marrone
Idee per un grande ufficio country con pareti blu, pavimento in legno massello medio, scrivania incassata e pavimento marrone
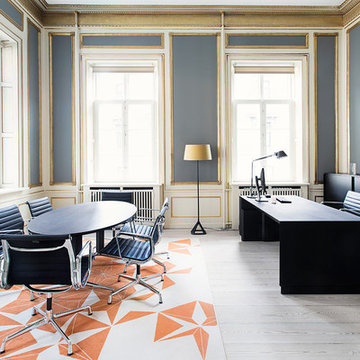
Kopenhagen Fur. Interior Design: Helle Flou. © Photography Kristine Funch
Immagine di un grande studio nordico con pareti blu, parquet chiaro e scrivania autoportante
Immagine di un grande studio nordico con pareti blu, parquet chiaro e scrivania autoportante
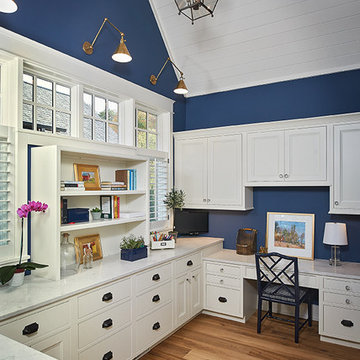
Interior Design: Vision Interiors by Visbeen
Builder: J. Peterson Homes
Photographer: Ashley Avila Photography
The best of the past and present meet in this distinguished design. Custom craftsmanship and distinctive detailing give this lakefront residence its vintage flavor while an open and light-filled floor plan clearly mark it as contemporary. With its interesting shingled roof lines, abundant windows with decorative brackets and welcoming porch, the exterior takes in surrounding views while the interior meets and exceeds contemporary expectations of ease and comfort. The main level features almost 3,000 square feet of open living, from the charming entry with multiple window seats and built-in benches to the central 15 by 22-foot kitchen, 22 by 18-foot living room with fireplace and adjacent dining and a relaxing, almost 300-square-foot screened-in porch. Nearby is a private sitting room and a 14 by 15-foot master bedroom with built-ins and a spa-style double-sink bath with a beautiful barrel-vaulted ceiling. The main level also includes a work room and first floor laundry, while the 2,165-square-foot second level includes three bedroom suites, a loft and a separate 966-square-foot guest quarters with private living area, kitchen and bedroom. Rounding out the offerings is the 1,960-square-foot lower level, where you can rest and recuperate in the sauna after a workout in your nearby exercise room. Also featured is a 21 by 18-family room, a 14 by 17-square-foot home theater, and an 11 by 12-foot guest bedroom suite.
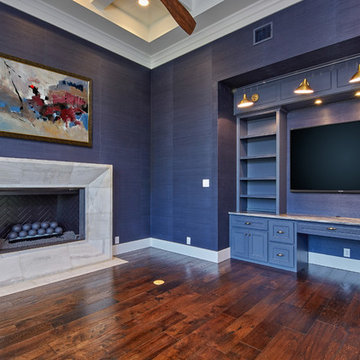
Ispirazione per un ufficio classico con pareti blu, pavimento in legno massello medio e cornice del camino in pietra
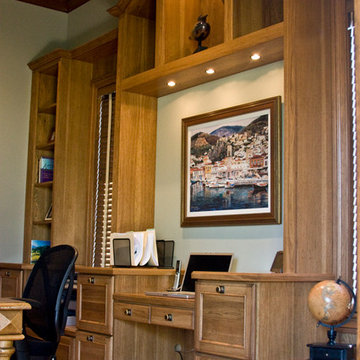
Esempio di un grande studio classico con libreria, pareti blu, parquet chiaro e scrivania autoportante
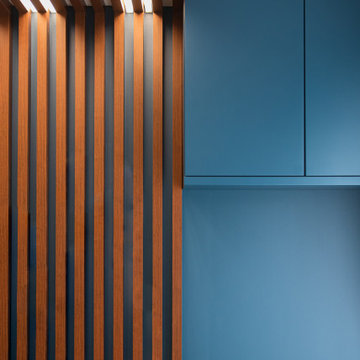
Immagine di un ufficio moderno di medie dimensioni con pareti blu, parquet chiaro e scrivania autoportante
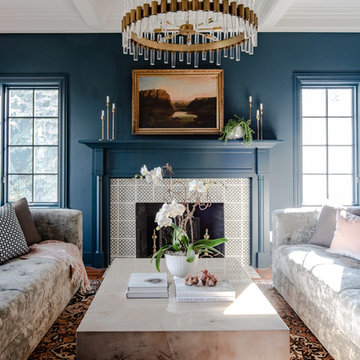
The chandelier is a Haskell large chandelier in antique brass by Arteriors.
The tile around the fireplace is Scraffito D with white as the background and charcoal as the design by Pratt & Larson.
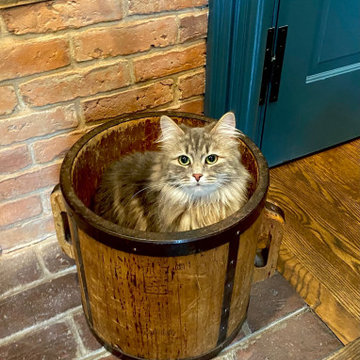
Some of our clients have fur -- and very good taste. This is Meeps, enjoying her daddy's new home office. We restored the original brick fireplace and hardwood floors, and painted the woodwork a dreamy blue green color to accentuate the brick. Stay tuned for more photos :-)
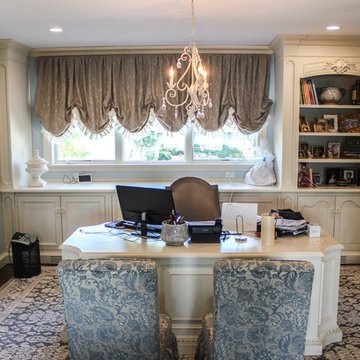
Productivity of the home office is truly done in style in this home office space.
Ispirazione per un ufficio shabby-chic style di medie dimensioni con pareti blu, parquet scuro, nessun camino e scrivania autoportante
Ispirazione per un ufficio shabby-chic style di medie dimensioni con pareti blu, parquet scuro, nessun camino e scrivania autoportante
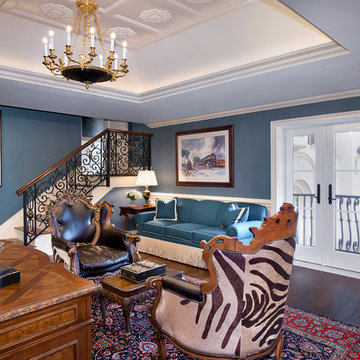
Giovanni Photography
Esempio di un grande studio tradizionale con parquet scuro, scrivania incassata e pareti blu
Esempio di un grande studio tradizionale con parquet scuro, scrivania incassata e pareti blu
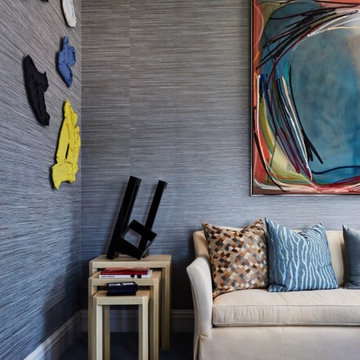
Photo Credit: Brantley Photography
Esempio di un grande studio chic con libreria, pareti blu, moquette, scrivania incassata e pavimento blu
Esempio di un grande studio chic con libreria, pareti blu, moquette, scrivania incassata e pavimento blu
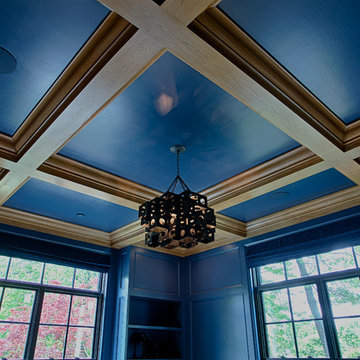
Immagine di un grande ufficio tradizionale con pareti blu, pavimento in legno massello medio, nessun camino e pavimento marrone
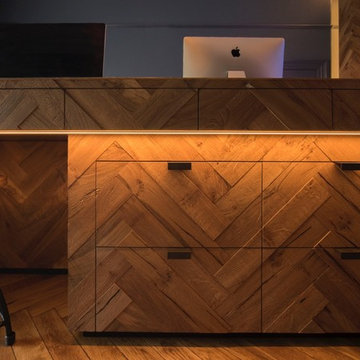
Steph Murray
Ispirazione per un ufficio bohémian di medie dimensioni con pareti blu, pavimento in legno massello medio, scrivania autoportante e pavimento marrone
Ispirazione per un ufficio bohémian di medie dimensioni con pareti blu, pavimento in legno massello medio, scrivania autoportante e pavimento marrone
Studio di lusso con pareti blu
8
