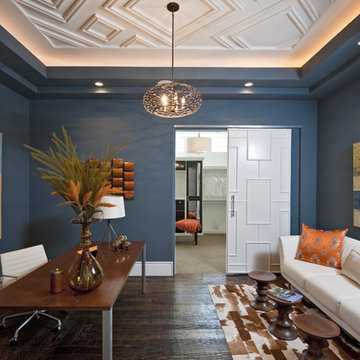Studio con pareti blu
Filtra anche per:
Budget
Ordina per:Popolari oggi
61 - 80 di 6.436 foto
1 di 2
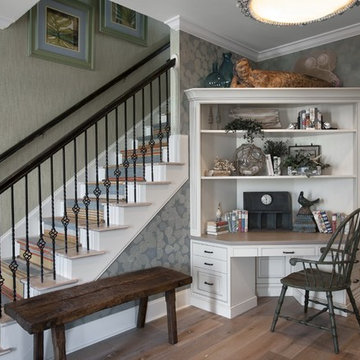
Idee per un piccolo studio vittoriano con pareti blu, pavimento in legno massello medio e nessun camino
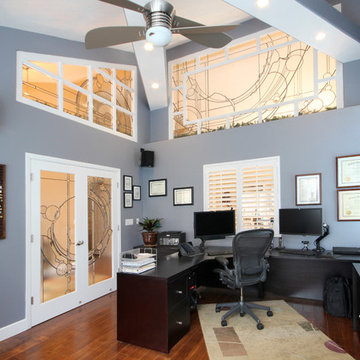
Ispirazione per un ufficio minimalista di medie dimensioni con pareti blu, pavimento in legno massello medio e scrivania autoportante
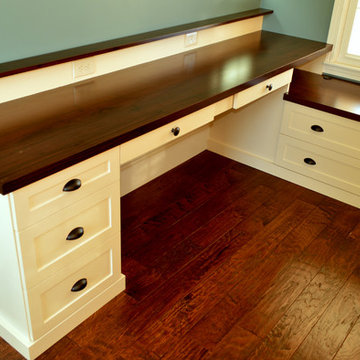
Ispirazione per un ufficio classico di medie dimensioni con pareti blu, parquet scuro e scrivania incassata
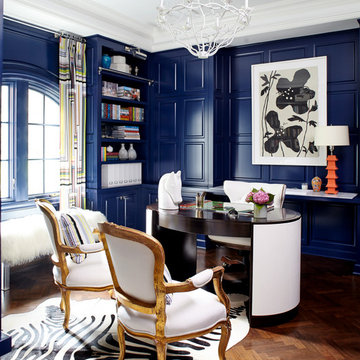
Stunning blue office with a leather desk and antique chairs.
Foto di uno studio eclettico con pareti blu, parquet scuro e scrivania autoportante
Foto di uno studio eclettico con pareti blu, parquet scuro e scrivania autoportante
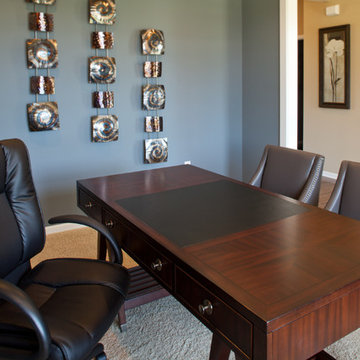
Modern home office with unique details. Contemporary metal wall art and metal embellishments make this space both masculine and inviting. A rich wooden desk is the focal point of this home office.
Collective Image Photography
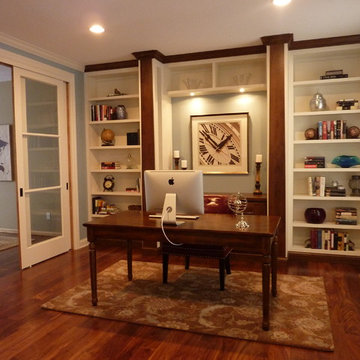
This interior renovation started with a under used front room. (dining or living room it was hard to tell what the original design intended it to be) We transformed this room into a spacious home office. Two sets of doors lead into the room one set of French doors and one set of sliding bi-pass doors. Wall to wall shelving create space and the locking custom filing cabinets between bookshelves make a secure storage compartment.
Woodcraft Design Build Inc.
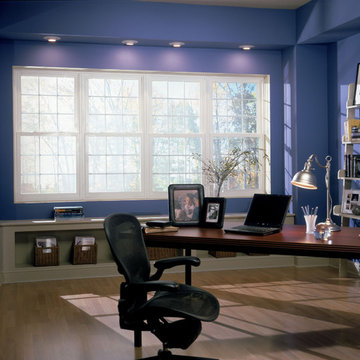
Esempio di un ufficio contemporaneo con pareti blu, pavimento in legno massello medio e scrivania autoportante
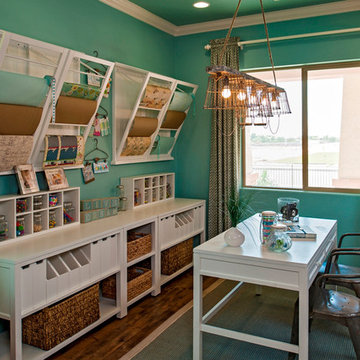
Ispirazione per uno studio classico con pareti blu, parquet scuro e scrivania autoportante
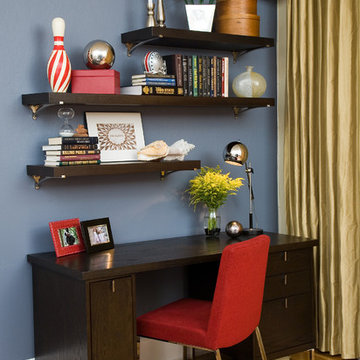
Desk area set to side of living room for a home office.
Dark blue walls, gold curtains, and pops of red enliven this dedicated work space.
Foto di un piccolo studio design con pareti blu, pavimento in legno massello medio, scrivania autoportante, nessun camino e pavimento blu
Foto di un piccolo studio design con pareti blu, pavimento in legno massello medio, scrivania autoportante, nessun camino e pavimento blu
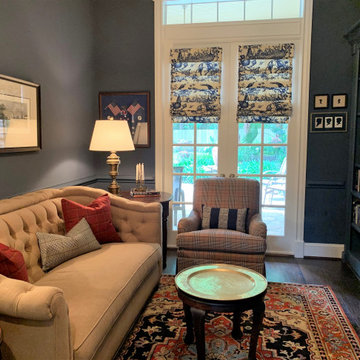
No English manor would be complete without a library, or a man cave today. Blue - grey walls envelope a library with bookshelves in the same color. Accents of red and black give the room its manly feel. This room, little more than a closet, was totally gutted to take out a non-functioning desk and make this a place to read and relax.
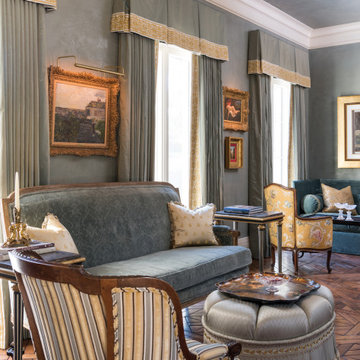
Antique pair of ebonized & gilded marble-top end tables flank a period Directoire sofa upholstered en tableau in Kathryn Ireland, with regal Brunswig et Fils-covered accent pillows, accompanied by LXVI armchair and exquisite ottoman topped by Chinoiserie tray
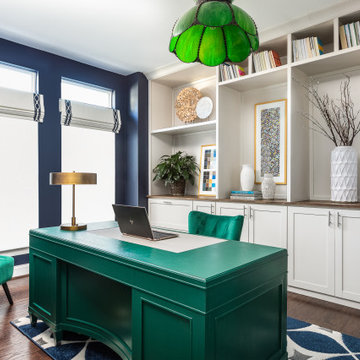
Our client loves deep jewel tones and this first floor home office delivers. Her in-person meeting attendees are made quite comfortable in the luxurious, emerald velvet guest chairs. The desk was painted and color matched to the chairs for an undeniably elegant look and feel. The light fixture above her desk belonged to a family member and was important to our client so we included it in the design to give a sense of personalization and bring in a sense of closeness to her loved ones. For this office space, we did floor-to-ceiling custom built-ins. These are not your typical built-ins. With wide shelving that allowed for intrigue with house art and large scale accessories. Zoom background envy, anyone?

Our Austin studio decided to go bold with this project by ensuring that each space had a unique identity in the Mid-Century Modern style bathroom, butler's pantry, and mudroom. We covered the bathroom walls and flooring with stylish beige and yellow tile that was cleverly installed to look like two different patterns. The mint cabinet and pink vanity reflect the mid-century color palette. The stylish knobs and fittings add an extra splash of fun to the bathroom.
The butler's pantry is located right behind the kitchen and serves multiple functions like storage, a study area, and a bar. We went with a moody blue color for the cabinets and included a raw wood open shelf to give depth and warmth to the space. We went with some gorgeous artistic tiles that create a bold, intriguing look in the space.
In the mudroom, we used siding materials to create a shiplap effect to create warmth and texture – a homage to the classic Mid-Century Modern design. We used the same blue from the butler's pantry to create a cohesive effect. The large mint cabinets add a lighter touch to the space.
---
Project designed by the Atomic Ranch featured modern designers at Breathe Design Studio. From their Austin design studio, they serve an eclectic and accomplished nationwide clientele including in Palm Springs, LA, and the San Francisco Bay Area.
For more about Breathe Design Studio, see here: https://www.breathedesignstudio.com/
To learn more about this project, see here:
https://www.breathedesignstudio.com/atomic-ranch
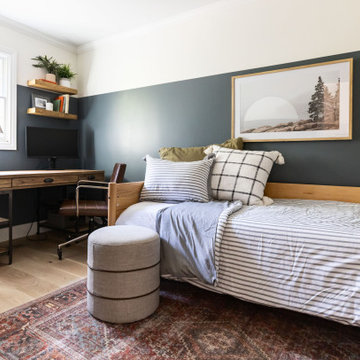
THis home office/Guest room is a small but mighty space....being able to get in a trundle bed for those visitors all while you have a home office space for the other days those guests aren't here....is premier!
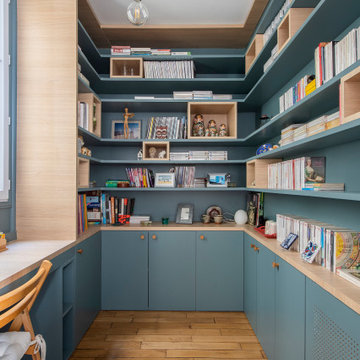
Notre cliente venait de faire l’acquisition d’un appartement au charme parisien. On y retrouve de belles moulures, un parquet à l’anglaise et ce sublime poêle en céramique. Néanmoins, le bien avait besoin d’un coup de frais et une adaptation aux goûts de notre cliente !
Dans l’ensemble, nous avons travaillé sur des couleurs douces. L’exemple le plus probant : la cuisine. Elle vient se décliner en plusieurs bleus clairs. Notre cliente souhaitant limiter la propagation des odeurs, nous l’avons fermée avec une porte vitrée. Son style vient faire écho à la verrière du bureau afin de souligner le caractère de l’appartement.
Le bureau est une création sur-mesure. A mi-chemin entre le bureau et la bibliothèque, il est un coin idéal pour travailler sans pour autant s’isoler. Ouvert et avec sa verrière, il profite de la lumière du séjour où la luminosité est maximisée grâce aux murs blancs.
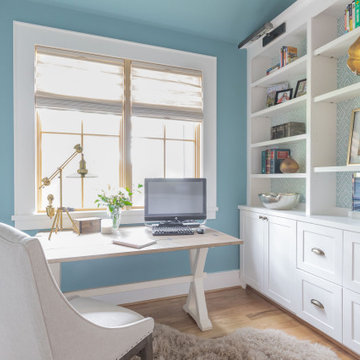
Immagine di un grande studio country con pareti blu, parquet chiaro, nessun camino, scrivania autoportante e pavimento beige
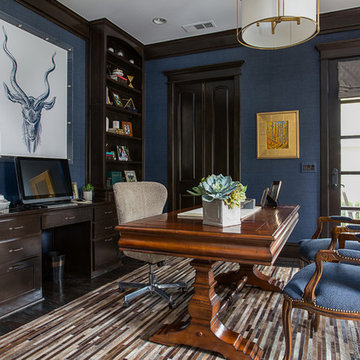
Immagine di un ufficio costiero con pareti blu, parquet scuro, nessun camino e scrivania autoportante
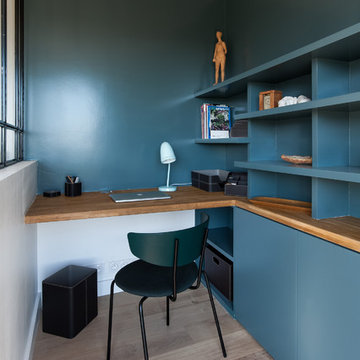
Idee per un piccolo ufficio contemporaneo con pareti blu, parquet chiaro, nessun camino, scrivania incassata e pavimento beige
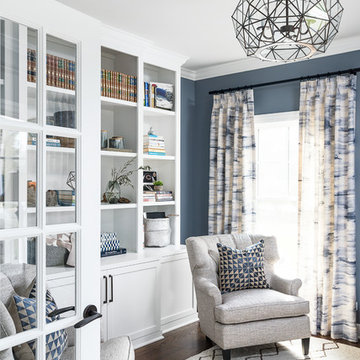
Picture Perfect home
Ispirazione per uno studio chic di medie dimensioni con libreria, pareti blu, pavimento in legno massello medio e pavimento marrone
Ispirazione per uno studio chic di medie dimensioni con libreria, pareti blu, pavimento in legno massello medio e pavimento marrone
Studio con pareti blu
4
