Studio di lusso con pareti bianche
Filtra anche per:
Budget
Ordina per:Popolari oggi
41 - 60 di 1.797 foto
1 di 3
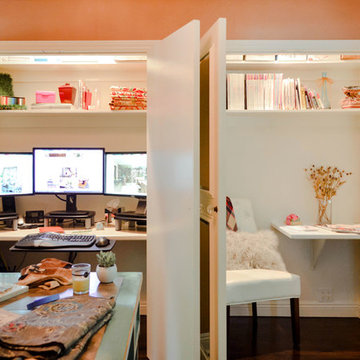
If clutter drives you crazy you should absolutely consider incorporating a hidden closet desk (or two) into your home. In this office, we converted two double closets into two individual hidden work zones so that when the doors close at the end of the day, the main office remains looking neat
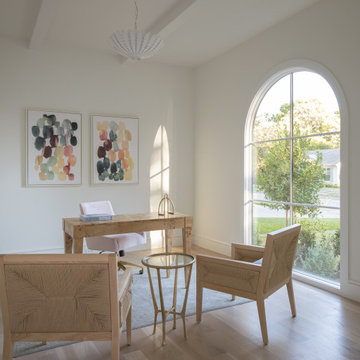
Classic, timeless, and ideally positioned on a picturesque street in the 4100 block, discover this dream home by Jessica Koltun Home. The blend of traditional architecture and contemporary finishes evokes warmth while understated elegance remains constant throughout this Midway Hollow masterpiece. Countless custom features and finishes include museum-quality walls, white oak beams, reeded cabinetry, stately millwork, and white oak wood floors with custom herringbone patterns. First-floor amenities include a barrel vault, a dedicated study, a formal and casual dining room, and a private primary suite adorned in Carrara marble that has direct access to the laundry room. The second features four bedrooms, three bathrooms, and an oversized game room that could also be used as a sixth bedroom. This is your opportunity to own a designer dream home.
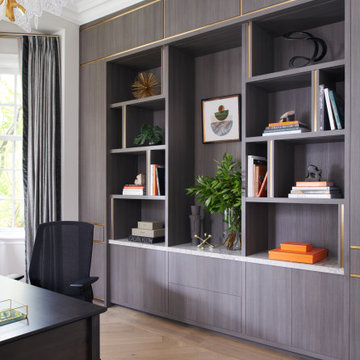
Foto di un grande studio contemporaneo con libreria, pareti bianche, parquet chiaro, scrivania autoportante, pavimento marrone e pareti in legno
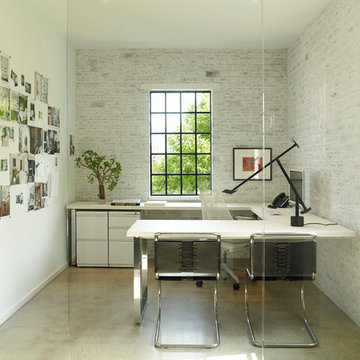
Immagine di un grande atelier design con pareti bianche, pavimento in cemento, scrivania autoportante e pavimento beige
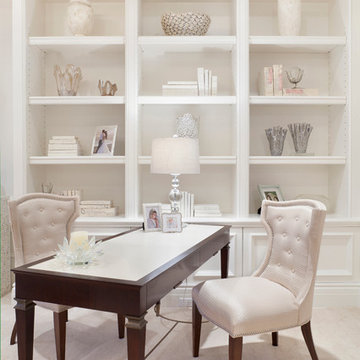
Ed Butera
Immagine di un grande ufficio tradizionale con pareti bianche e scrivania autoportante
Immagine di un grande ufficio tradizionale con pareti bianche e scrivania autoportante
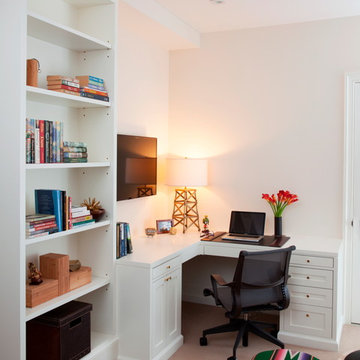
Home Office area of a Boy's Bedroom. Custom bookshelves and desk area. Don Freeman Studio photography.
Immagine di uno studio tradizionale di medie dimensioni con pareti bianche e moquette
Immagine di uno studio tradizionale di medie dimensioni con pareti bianche e moquette
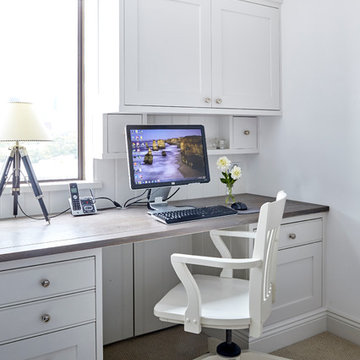
Immagine di un ufficio classico di medie dimensioni con pareti bianche, moquette e scrivania incassata
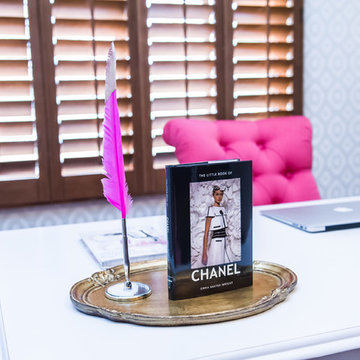
Red Egg Design Group | Fashion Inspired Pink, Zebra and Gold Home Office. | Courtney Lively Photography
Esempio di un grande atelier moderno con pareti bianche, parquet scuro e scrivania autoportante
Esempio di un grande atelier moderno con pareti bianche, parquet scuro e scrivania autoportante
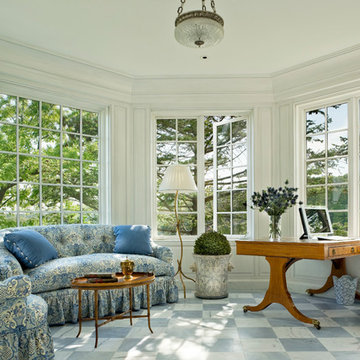
This octagonal shaped home office/sitting room takes advantage of the spectacular views. VBlue and white fabrics compliment the icy tones of the antique marble floor. Photo by Durston Saylor
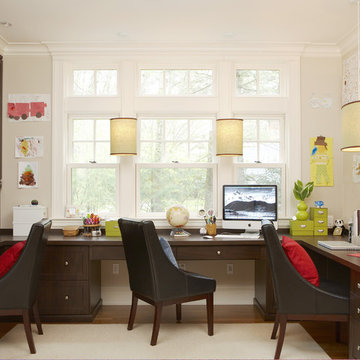
Immagine di un grande studio classico con scrivania incassata, pareti bianche, pavimento in legno massello medio, nessun camino e pavimento marrone
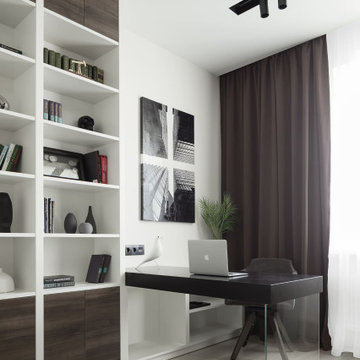
Заказчиком проекта выступила современная семья с одним ребенком. Объект нам достался уже с начатым ремонтом. Поэтому пришлось все ломать и начинать с нуля. Глобальной перепланировки достичь не удалось, т.к. практически все стены были несущие. В некоторых местах мы расширили проемы, а именно вход в кухню, холл и гардеробную с дополнительным усилением. Прошли процедуру согласования и начали разрабатывать детальный проект по оформлению интерьера. В дизайн-проекте мы хотели создать некую единую концепцию всей квартиры с применением отделки под дерево и камень. Одна из фишек данного интерьера - это просто потрясающие двери до потолка в скрытом коробе, производство фабрики Sofia и скрытый плинтус. Полотно двери и плинтус находится в одной плоскости со стеной, что делает интерьер непрерывным без лишних деталей. По нашей задумке они сделаны под окраску - в цвет стен. Несмотря на то, что они супер круто смотрятся и необыкновенно гармонируют в интерьере, мы должны понимать, что их монтаж и дальнейшие подводки стыков и откосов требуют высокой квалификации и аккуратностям строителей.
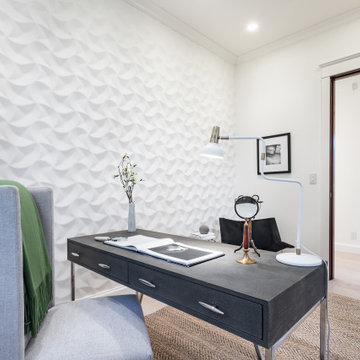
3D wood wall panels are installed on one side of the room. The panels are delivered to the jobsite in 4ft x 8ft sheets and our workers install them on the wall, ensuring that no seam is visible. The panel is then painted the same color as the rest of the walls. This process is very labor intensive (and multiple times more expensive than the panels themselves), because of the perfect alignment and work required to create a uniform look.
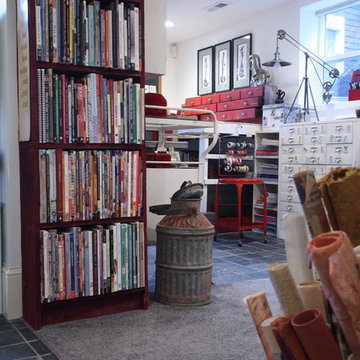
Teness Herman Photography
Immagine di un ampio atelier industriale con pareti bianche, pavimento in cemento, nessun camino e scrivania autoportante
Immagine di un ampio atelier industriale con pareti bianche, pavimento in cemento, nessun camino e scrivania autoportante
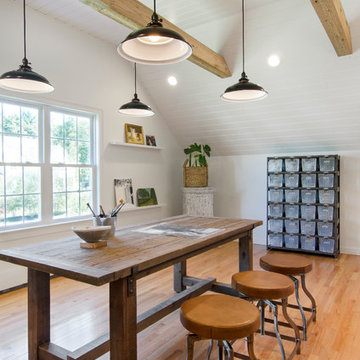
Photo Credit: Tamara Flanagan
Idee per un grande atelier country con pareti bianche, pavimento in legno massello medio, nessun camino e scrivania autoportante
Idee per un grande atelier country con pareti bianche, pavimento in legno massello medio, nessun camino e scrivania autoportante
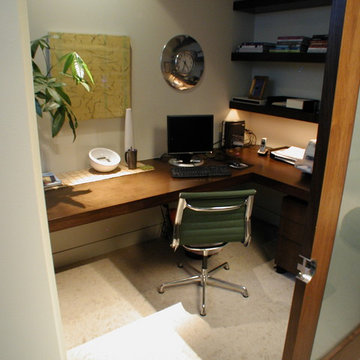
Esempio di un piccolo atelier minimalista con pareti bianche, scrivania incassata e nessun camino
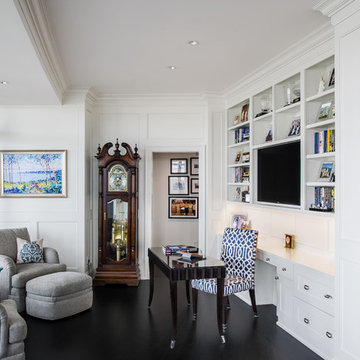
Jeffrey Jakucyk: Photographer
Esempio di un ufficio tradizionale di medie dimensioni con pareti bianche, parquet scuro e scrivania autoportante
Esempio di un ufficio tradizionale di medie dimensioni con pareti bianche, parquet scuro e scrivania autoportante
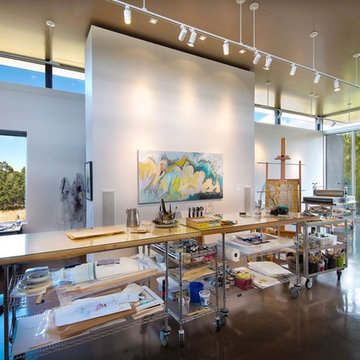
Santa Fe, NM Studio addition completed in 2013 has clearstory windows on three sides, 12' high custom wood ceiling, stained concrete floors. Built-in storage behind floating wall.
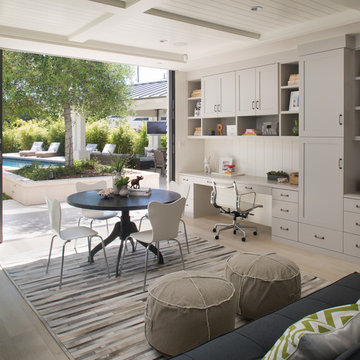
1st Place
Residential Space Over 3,500 square feet
Kellie McCormick, ASID
McCormick and Wright
Immagine di un grande studio tradizionale con pareti bianche, parquet chiaro e scrivania incassata
Immagine di un grande studio tradizionale con pareti bianche, parquet chiaro e scrivania incassata
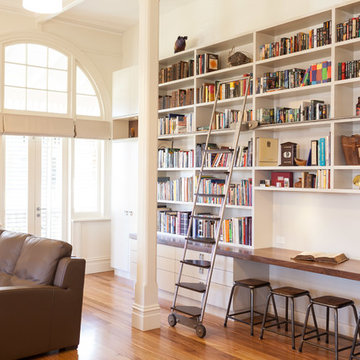
Exquisite home library with study desk. Built within the re-purposed Libcombe Hospital luxury residences. An impressively tall federation room allows for an equally impressive tall book case. Higher shelves are accessed by a rolling library ladder with stainless steel frame and timber treads.
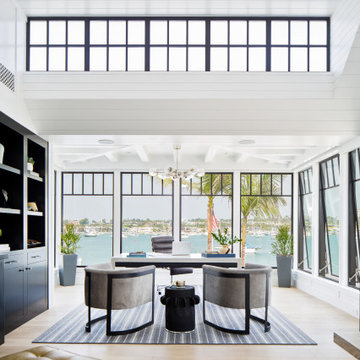
Immagine di un ampio ufficio stile marinaro con pareti bianche, parquet chiaro, scrivania autoportante e pavimento beige
Studio di lusso con pareti bianche
3