Studio con pareti bianche e parquet scuro
Filtra anche per:
Budget
Ordina per:Popolari oggi
1 - 20 di 3.621 foto

Regan Wood Photography
Project for: OPUS.AD
Immagine di un ufficio contemporaneo di medie dimensioni con pareti bianche, nessun camino, scrivania incassata, pavimento marrone e parquet scuro
Immagine di un ufficio contemporaneo di medie dimensioni con pareti bianche, nessun camino, scrivania incassata, pavimento marrone e parquet scuro
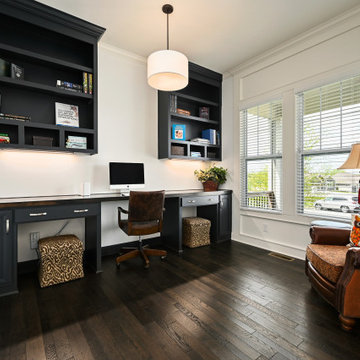
Home Office
Foto di un ufficio tradizionale con pareti bianche, parquet scuro, scrivania incassata e pavimento marrone
Foto di un ufficio tradizionale con pareti bianche, parquet scuro, scrivania incassata e pavimento marrone

Esempio di uno studio classico con libreria, pareti bianche, parquet scuro, scrivania autoportante e pavimento marrone
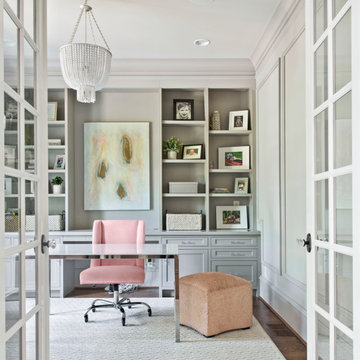
Elegant home office on the main floor of Ford Creek. View plan: https://www.thehousedesigners.com/plan/ford-creek-2037/
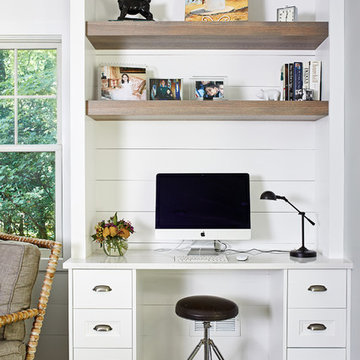
Project Developer Colleen Shaut
https://www.houzz.com/pro/cshaut/colleen-shaut-case-design-remodeling-inc
Designer Zahra Keihani
https://www.houzz.com/pro/zkeihani/zahra-keihani-case-design-remodeling-inc?lt=hl
Photography by Stacy Zarin Goldberg
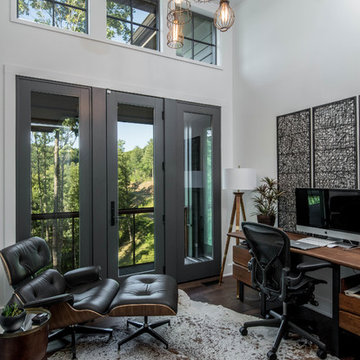
Immagine di un ufficio rustico con pareti bianche, parquet scuro e scrivania autoportante

This 1990s brick home had decent square footage and a massive front yard, but no way to enjoy it. Each room needed an update, so the entire house was renovated and remodeled, and an addition was put on over the existing garage to create a symmetrical front. The old brown brick was painted a distressed white.
The 500sf 2nd floor addition includes 2 new bedrooms for their teen children, and the 12'x30' front porch lanai with standing seam metal roof is a nod to the homeowners' love for the Islands. Each room is beautifully appointed with large windows, wood floors, white walls, white bead board ceilings, glass doors and knobs, and interior wood details reminiscent of Hawaiian plantation architecture.
The kitchen was remodeled to increase width and flow, and a new laundry / mudroom was added in the back of the existing garage. The master bath was completely remodeled. Every room is filled with books, and shelves, many made by the homeowner.
Project photography by Kmiecik Imagery.

Martha O'Hara Interiors, Furnishings & Photo Styling | Detail Design + Build, Builder | Charlie & Co. Design, Architect | Corey Gaffer, Photography | Please Note: All “related,” “similar,” and “sponsored” products tagged or listed by Houzz are not actual products pictured. They have not been approved by Martha O’Hara Interiors nor any of the professionals credited. For information about our work, please contact design@oharainteriors.com.

Ispirazione per un piccolo studio contemporaneo con pareti bianche, parquet scuro e scrivania incassata
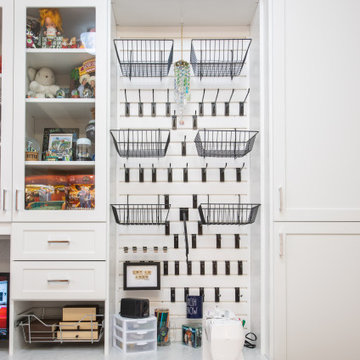
A bright, white, multipurpose guestroom/craft room/office with shaker style doors and drawers an storage in every corner. This room was custom built for the client to include storage for every craft /office item and still provide space for the occasional guest with a moveable/rolling island workspace.
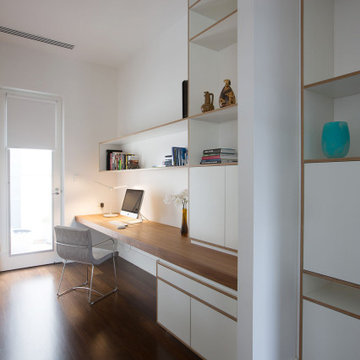
Idee per uno studio minimal con pareti bianche, parquet scuro, scrivania incassata e pavimento marrone
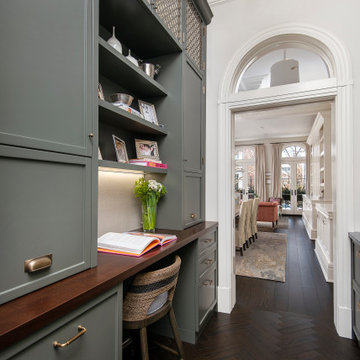
The project is located in the heart of Chicago’s Lincoln Park neighborhood. The client’s a young family and the husband is a very passionate cook. The kitchen was a gut renovation. The all white kitchen mixes modern and traditional elements with an oversized island, storage all the way around, a buffet, open shelving, a butler’s pantry and appliances that steal the show.
Butler's Pantry Details:
-This space is multifunction and is used as an office, a coffee bar and for a liquor bar when entertaining
-Dark artichoke green cabinetry custom by Dresner Design private label line with De Angelis
-Upper cabinets are burnished brass mesh and antique mirror with brass antiquing
-Hardware from Katonah with a antiqued brass finish
-A second subzero refrigerated drawer is located in the butler’s pantry along with a second Miele dishwasher, a warming drawer by Dacor, and a Microdrawer by Wolf
-Lighting in the desk is on motion sensor and by Hafale
-Backsplash, polished Calcutta Gold marble mosaic from Artistic Tile
-Zinc top reclaimed and fabricated by Avenue Metal
-Custom interior drawers are solid oak with Wenge stain
-Trimless cans were used throughout
-Kallista Sink is a hammered nickel
-Faucet by Kallista
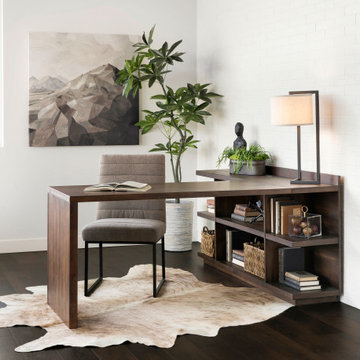
Combining relaxed new finishes and natural materials for a look that is both elegant and livable. Practical L-shaped desk is loaded with function and sized for smaller spaces.
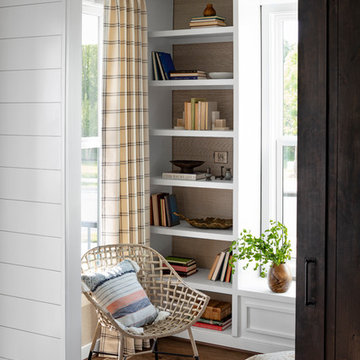
photography by Jennifer Hughes
Idee per uno studio country di medie dimensioni con libreria, parquet scuro, scrivania autoportante, pavimento marrone e pareti bianche
Idee per uno studio country di medie dimensioni con libreria, parquet scuro, scrivania autoportante, pavimento marrone e pareti bianche
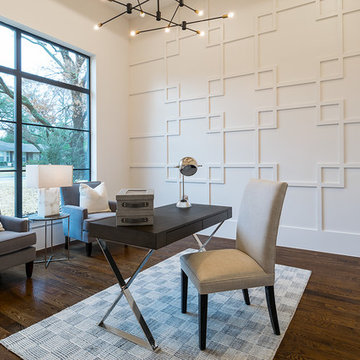
Matrix Tours
Ispirazione per un ufficio tradizionale con pareti bianche, parquet scuro, scrivania autoportante e pavimento marrone
Ispirazione per un ufficio tradizionale con pareti bianche, parquet scuro, scrivania autoportante e pavimento marrone
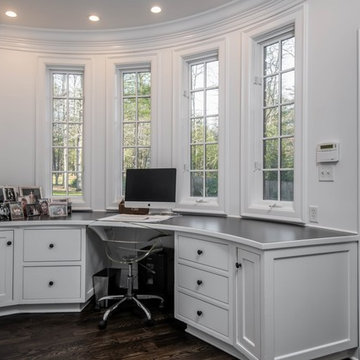
Foto di un piccolo studio classico con pareti bianche, parquet scuro, nessun camino, scrivania incassata e pavimento marrone
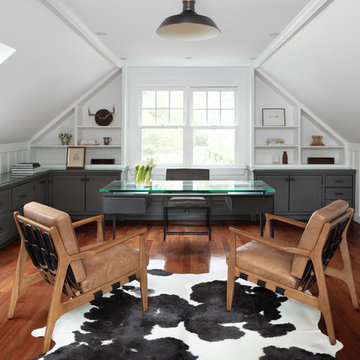
kyle caldwell photo
Foto di un ufficio country con pareti bianche, parquet scuro, nessun camino, scrivania autoportante e pavimento marrone
Foto di un ufficio country con pareti bianche, parquet scuro, nessun camino, scrivania autoportante e pavimento marrone

Photography by Michael J. Lee
Immagine di uno studio chic di medie dimensioni con pareti bianche, scrivania incassata, libreria e parquet scuro
Immagine di uno studio chic di medie dimensioni con pareti bianche, scrivania incassata, libreria e parquet scuro
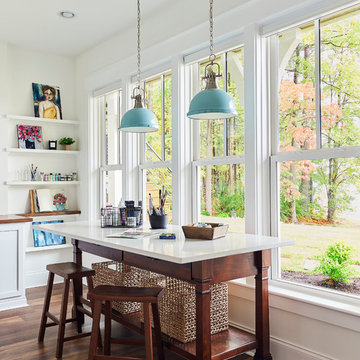
Sean Costello
Immagine di un atelier stile marinaro con pareti bianche, parquet scuro e scrivania autoportante
Immagine di un atelier stile marinaro con pareti bianche, parquet scuro e scrivania autoportante
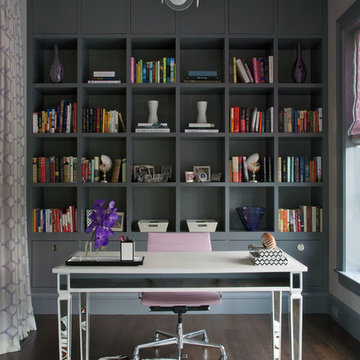
Idee per uno studio classico con pareti bianche, parquet scuro, scrivania autoportante e pavimento marrone
Studio con pareti bianche e parquet scuro
1