Studio con pareti bianche e pareti multicolore
Filtra anche per:
Budget
Ordina per:Popolari oggi
1 - 20 di 30.791 foto
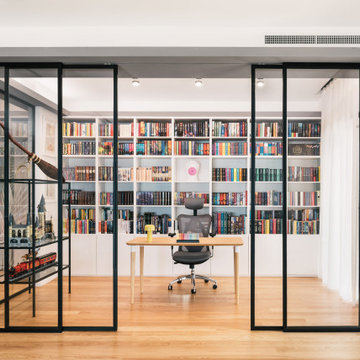
Foto di uno studio minimal con pareti bianche, pavimento in legno massello medio, scrivania autoportante e pavimento marrone
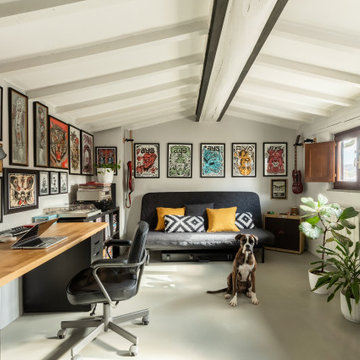
Idee per uno studio minimal con pareti bianche, pavimento in cemento, scrivania autoportante, pavimento grigio, travi a vista e soffitto a volta

Foto di un grande atelier design con pareti bianche, parquet chiaro, scrivania autoportante e soffitto ribassato
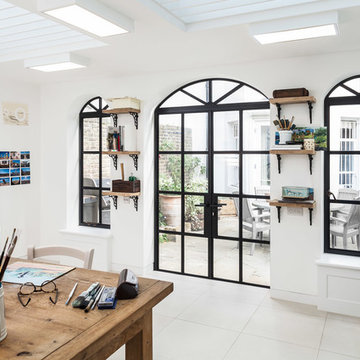
It’s hard to believe that this wonderful artist studio was once a humble garage. Working in close collaboration with the owner / architect we manufactured and installed beautiful slimline steel frames with curved fanlights to flood the space with light and transform the space into a sanctuary.

Home office for two people with quartz countertops, black cabinets, custom cabinetry, gold hardware, gold lighting, big windows with black mullions, and custom stool in striped fabric with x base on natural oak floors
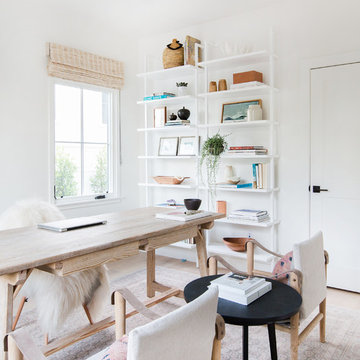
Esempio di uno studio tradizionale con pareti bianche, parquet chiaro e scrivania autoportante
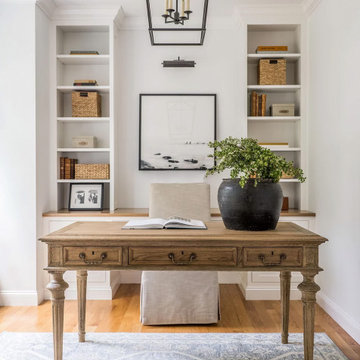
Esempio di uno studio tradizionale con pareti bianche, pavimento in legno massello medio, scrivania autoportante e pavimento marrone

Immagine di uno studio minimal con pareti bianche, moquette, scrivania incassata e pavimento grigio

Home office with custom builtins, murphy bed, and desk.
Custom walnut headboard, oak shelves
Idee per un ufficio minimalista di medie dimensioni con pareti bianche, moquette, scrivania incassata e pavimento beige
Idee per un ufficio minimalista di medie dimensioni con pareti bianche, moquette, scrivania incassata e pavimento beige

Reynolds Cabinetry and Millwork -- Photography by Nathan Kirkman
Foto di un ufficio chic con parquet scuro, scrivania incassata, pareti bianche e nessun camino
Foto di un ufficio chic con parquet scuro, scrivania incassata, pareti bianche e nessun camino
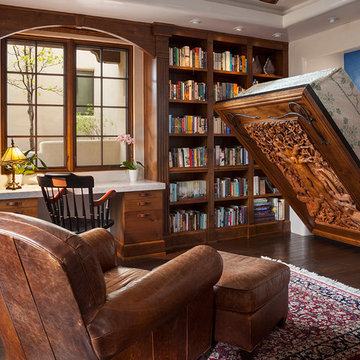
Idee per un ufficio tradizionale di medie dimensioni con pareti bianche, parquet scuro, nessun camino e scrivania incassata
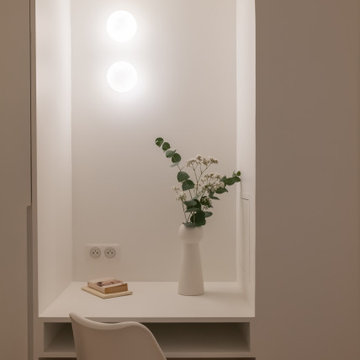
Idéalement situé en plein cœur du Marais sur la mythique place des Vosges, ce duplex sur cour comportait initialement deux contraintes spatiales : sa faible hauteur sous plafond (2,09m au plus bas) et sa configuration tout en longueur.
Le cahier des charges des propriétaires faisait quant à lui mention de plusieurs demandes à satisfaire : la création de trois chambres et trois salles d’eau indépendantes, un espace de réception avec cuisine ouverte, le tout dans une atmosphère la plus épurée possible. Pari tenu !
Le niveau rez-de-chaussée dessert le volume d’accueil avec une buanderie invisible, une chambre avec dressing & espace de travail, ainsi qu’une salle d’eau. Au premier étage, le palier permet l’accès aux sanitaires invités ainsi qu’une seconde chambre avec cabinet de toilette et rangements intégrés. Après quelques marches, le volume s’ouvre sur la salle à manger, dans laquelle prend place un bar intégrant deux caves à vins et une niche en Corian pour le service. Le salon ensuite, où les assises confortables invitent à la convivialité, s’ouvre sur une cuisine immaculée dont les caissons hauts se font oublier derrière des façades miroirs. Enfin, la suite parentale située à l’extrémité de l’appartement offre une chambre fonctionnelle et minimaliste, avec sanitaires et salle d’eau attenante, le tout entièrement réalisé en béton ciré.
L’ensemble des éléments de mobilier, luminaires, décoration, linge de maison & vaisselle ont été sélectionnés & installés par l’équipe d’Ameo Concept, pour un projet clé en main aux mille nuances de blancs.
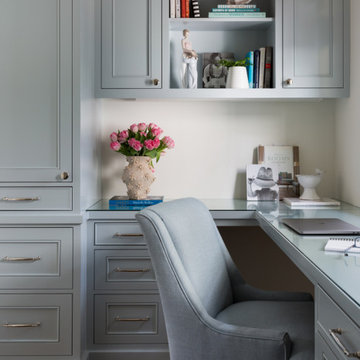
Our La Cañada studio juxtaposed the historic architecture of this home with contemporary, Spanish-style interiors. It features a contrasting palette of warm and cool colors, printed tilework, spacious layouts, high ceilings, metal accents, and lots of space to bond with family and entertain friends.
---
Project designed by Courtney Thomas Design in La Cañada. Serving Pasadena, Glendale, Monrovia, San Marino, Sierra Madre, South Pasadena, and Altadena.
For more about Courtney Thomas Design, click here: https://www.courtneythomasdesign.com/
To learn more about this project, click here:
https://www.courtneythomasdesign.com/portfolio/contemporary-spanish-style-interiors-la-canada/

This cozy corner for reading or study, flanked by a large picture window, completes the office. Architecture and interior design by Pierre Hoppenot, Studio PHH Architects.
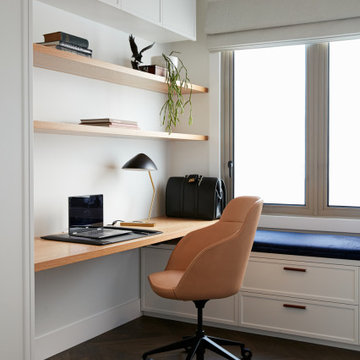
Immagine di uno studio chic con pareti bianche, parquet scuro, scrivania incassata e pavimento marrone
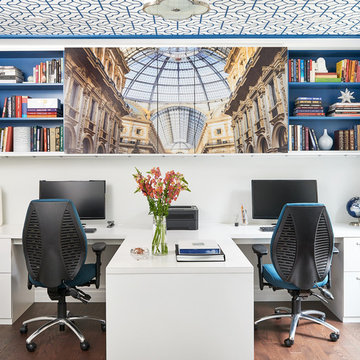
This office was created for a couple who both works from home and collaborate together from time to time. We created a custom T-shape desk surface which creates a partition between the two work stations yet offers a collaborative surface if necessary. The most interesting feature within the office is the photographic artwork of Italian architecture in the middle of the upper shelving unit. It’s actually divided into three sections and attached to a pair of sliding doors, which open and close part of the storage unit.
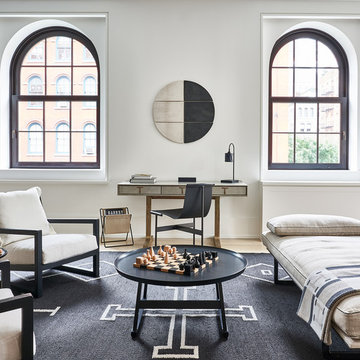
Marco Ricca
Ispirazione per un ufficio scandinavo con pareti bianche, parquet chiaro, nessun camino e scrivania autoportante
Ispirazione per un ufficio scandinavo con pareti bianche, parquet chiaro, nessun camino e scrivania autoportante

Ispirazione per uno studio chic con pareti bianche, parquet chiaro, scrivania autoportante e pavimento beige
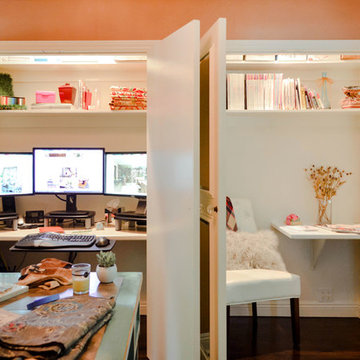
If clutter drives you crazy you should absolutely consider incorporating a hidden closet desk (or two) into your home. In this office, we converted two double closets into two individual hidden work zones so that when the doors close at the end of the day, the main office remains looking neat
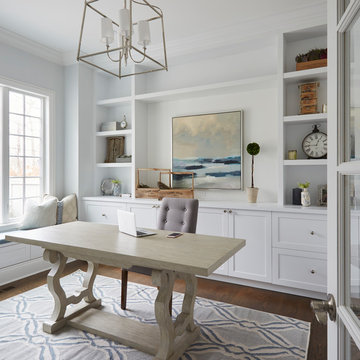
Foto di un ufficio chic con pareti bianche, parquet scuro, scrivania autoportante e pavimento marrone
Studio con pareti bianche e pareti multicolore
1