Studio con pareti bianche e cornice del camino in pietra
Filtra anche per:
Budget
Ordina per:Popolari oggi
1 - 20 di 341 foto

RVP Photography
Immagine di uno studio moderno di medie dimensioni con libreria, pareti bianche, pavimento in legno massello medio, camino classico, cornice del camino in pietra, scrivania incassata e pavimento marrone
Immagine di uno studio moderno di medie dimensioni con libreria, pareti bianche, pavimento in legno massello medio, camino classico, cornice del camino in pietra, scrivania incassata e pavimento marrone
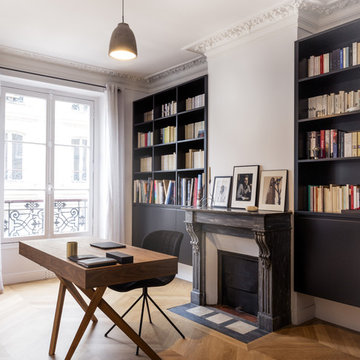
Cet appartement de 100 m2 situé dans le quartier de Beaubourg à Paris était anciennement une surface louée par une entreprise. Il ne présentait pas les caractéristiques d'un lieu de vie habitable.
Cette rénovation était un réel défi : D'une part, il fallait adapter le lieu et d'autre part allier l'esprit contemporain aux lignes classiques de l'haussmannien. C'est aujourd'hui un appartement chaleureux où le blanc domine, quelques pièces très foncées viennent apporter du contraste.
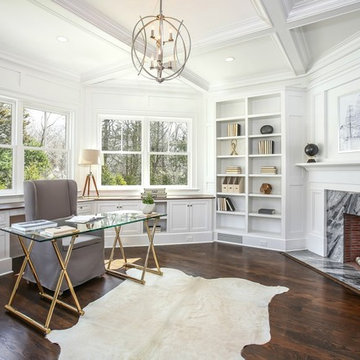
Foto di un ufficio tradizionale di medie dimensioni con pareti bianche, parquet scuro, camino classico, cornice del camino in pietra, scrivania autoportante e pavimento marrone
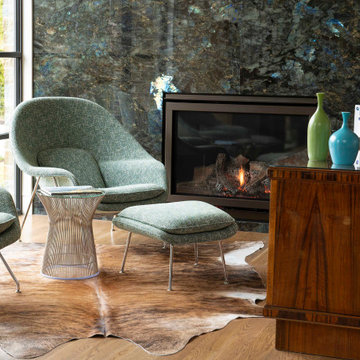
Idee per un ufficio design di medie dimensioni con pareti bianche, pavimento in legno massello medio, camino classico, cornice del camino in pietra, scrivania autoportante e pavimento marrone

When planning this custom residence, the owners had a clear vision – to create an inviting home for their family, with plenty of opportunities to entertain, play, and relax and unwind. They asked for an interior that was approachable and rugged, with an aesthetic that would stand the test of time. Amy Carman Design was tasked with designing all of the millwork, custom cabinetry and interior architecture throughout, including a private theater, lower level bar, game room and a sport court. A materials palette of reclaimed barn wood, gray-washed oak, natural stone, black windows, handmade and vintage-inspired tile, and a mix of white and stained woodwork help set the stage for the furnishings. This down-to-earth vibe carries through to every piece of furniture, artwork, light fixture and textile in the home, creating an overall sense of warmth and authenticity.
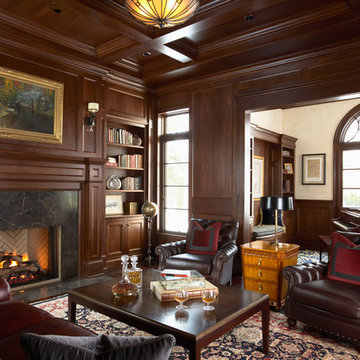
2011 ASID Award Winning Design
This 10,000 square foot home was built for a family who prized entertaining and wine, and who wanted a home that would serve them for the rest of their lives. Our goal was to build and furnish a European-inspired home that feels like ‘home,’ accommodates parties with over one hundred guests, and suits the homeowners throughout their lives.
We used a variety of stones, millwork, wallpaper, and faux finishes to compliment the large spaces & natural light. We chose furnishings that emphasize clean lines and a traditional style. Throughout the furnishings, we opted for rich finishes & fabrics for a formal appeal. The homes antiqued chandeliers & light-fixtures, along with the repeating hues of red & navy offer a formal tradition.
Of the utmost importance was that we create spaces for the homeowners lifestyle: wine & art collecting, entertaining, fitness room & sauna. We placed fine art at sight-lines & points of interest throughout the home, and we create rooms dedicated to the homeowners other interests.
Interior Design & Furniture by Martha O'Hara Interiors
Build by Stonewood, LLC
Architecture by Eskuche Architecture
Photography by Susan Gilmore

Esempio di uno studio design di medie dimensioni con pareti bianche, pavimento con piastrelle in ceramica, camino classico, cornice del camino in pietra, scrivania autoportante e pavimento beige

Matthew Niemann Photography
www.matthewniemann.com
Ispirazione per un ufficio tradizionale con pareti bianche, parquet chiaro, camino classico, cornice del camino in pietra, scrivania autoportante e pavimento beige
Ispirazione per un ufficio tradizionale con pareti bianche, parquet chiaro, camino classico, cornice del camino in pietra, scrivania autoportante e pavimento beige

Immagine di uno studio classico di medie dimensioni con libreria, camino classico, cornice del camino in pietra, scrivania autoportante, pavimento marrone, pareti bianche e parquet scuro
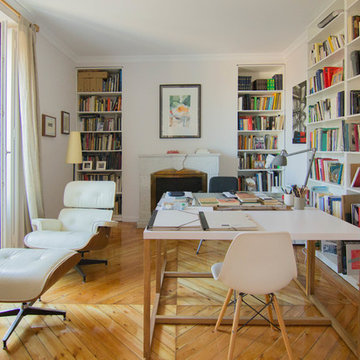
Ispirazione per un atelier minimalista di medie dimensioni con pareti bianche, pavimento in legno massello medio, camino classico, cornice del camino in pietra, scrivania autoportante e pavimento marrone
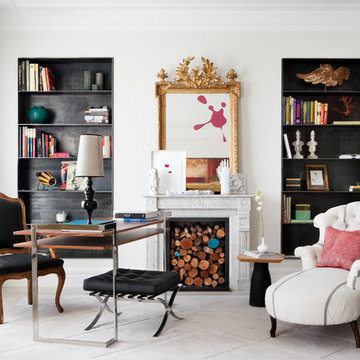
Photos: Belen Imaz
Esempio di un ufficio design di medie dimensioni con camino classico, scrivania autoportante, pavimento con piastrelle in ceramica, cornice del camino in pietra e pareti bianche
Esempio di un ufficio design di medie dimensioni con camino classico, scrivania autoportante, pavimento con piastrelle in ceramica, cornice del camino in pietra e pareti bianche
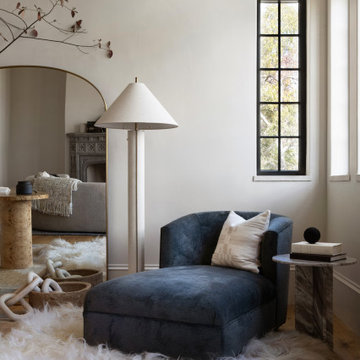
This office was designed for a creative professional. The desk and chair are situated to absorb breathtaking views of the lake, and modern light fixtures, sculptural desk and chair, and a minimal but dramatic full-length floor mirror all set the stage for inspiration, creativity, and productivity. A chaise lounge, and shelving for books and papers provide functionality as well as opportunity for relaxation.
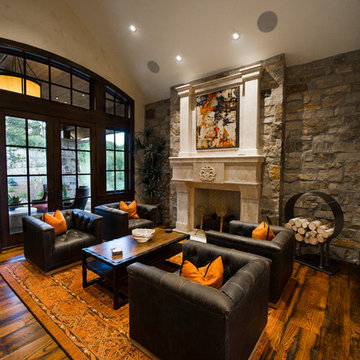
This exclusive guest home features excellent and easy to use technology throughout. The idea and purpose of this guesthouse is to host multiple charity events, sporting event parties, and family gatherings. The roughly 90-acre site has impressive views and is a one of a kind property in Colorado.
The project features incredible sounding audio and 4k video distributed throughout (inside and outside). There is centralized lighting control both indoors and outdoors, an enterprise Wi-Fi network, HD surveillance, and a state of the art Crestron control system utilizing iPads and in-wall touch panels. Some of the special features of the facility is a powerful and sophisticated QSC Line Array audio system in the Great Hall, Sony and Crestron 4k Video throughout, a large outdoor audio system featuring in ground hidden subwoofers by Sonance surrounding the pool, and smart LED lighting inside the gorgeous infinity pool.
J Gramling Photos
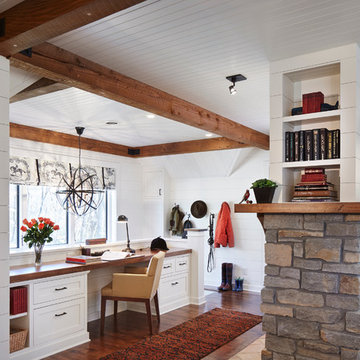
Corey Gaffer Photography
Ispirazione per un grande ufficio classico con pareti bianche, parquet scuro, camino classico, scrivania incassata, cornice del camino in pietra e pavimento marrone
Ispirazione per un grande ufficio classico con pareti bianche, parquet scuro, camino classico, scrivania incassata, cornice del camino in pietra e pavimento marrone
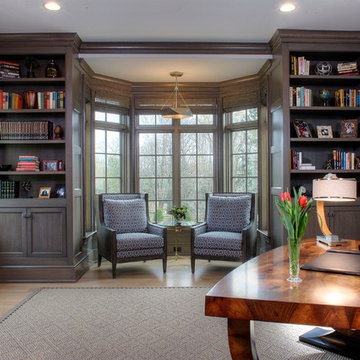
Ispirazione per un grande ufficio design con pareti bianche, pavimento in legno massello medio, camino classico, cornice del camino in pietra e scrivania autoportante
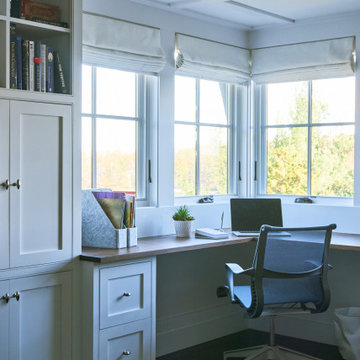
Idee per un ufficio stile marinaro di medie dimensioni con pareti bianche, parquet scuro, camino bifacciale, cornice del camino in pietra, scrivania incassata e pavimento marrone
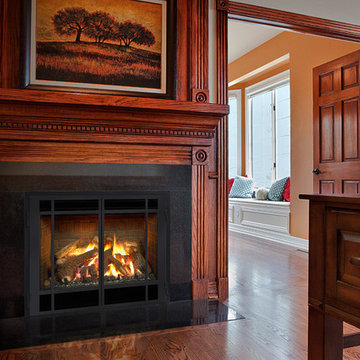
Immagine di uno studio chic con pareti bianche, parquet scuro, camino classico, cornice del camino in pietra e pavimento marrone
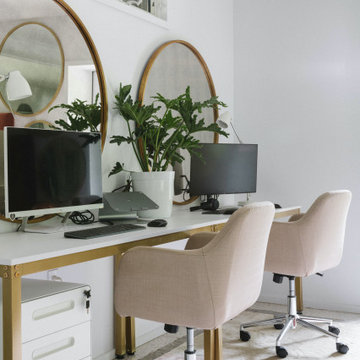
Immagine di un piccolo studio moderno con pareti bianche, pavimento con piastrelle in ceramica, camino classico, cornice del camino in pietra, scrivania autoportante e pavimento bianco
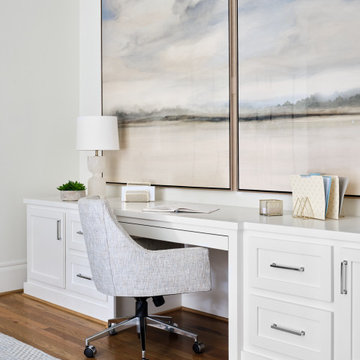
This lovely home has TWO home offices...His and Hers. "His" study is punctuated by black interior doors and deeper blue hues, while "her" study is comprised of soft neutrals. Artwork makes a statement in each space.
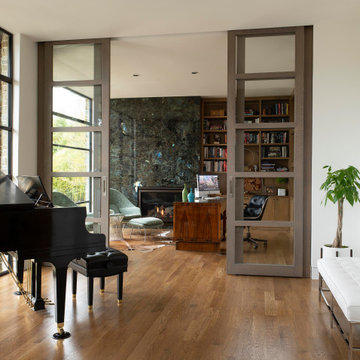
Immagine di un ufficio contemporaneo di medie dimensioni con pareti bianche, pavimento in legno massello medio, camino classico, cornice del camino in pietra, scrivania autoportante e pavimento marrone
Studio con pareti bianche e cornice del camino in pietra
1