Studio con pareti bianche e cornice del camino in mattoni
Filtra anche per:
Budget
Ordina per:Popolari oggi
1 - 20 di 94 foto
1 di 3

This 1990s brick home had decent square footage and a massive front yard, but no way to enjoy it. Each room needed an update, so the entire house was renovated and remodeled, and an addition was put on over the existing garage to create a symmetrical front. The old brown brick was painted a distressed white.
The 500sf 2nd floor addition includes 2 new bedrooms for their teen children, and the 12'x30' front porch lanai with standing seam metal roof is a nod to the homeowners' love for the Islands. Each room is beautifully appointed with large windows, wood floors, white walls, white bead board ceilings, glass doors and knobs, and interior wood details reminiscent of Hawaiian plantation architecture.
The kitchen was remodeled to increase width and flow, and a new laundry / mudroom was added in the back of the existing garage. The master bath was completely remodeled. Every room is filled with books, and shelves, many made by the homeowner.
Project photography by Kmiecik Imagery.
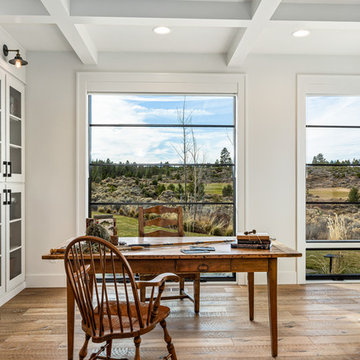
A full view of the home's study with storage a plenty along the wall on the left and the room's fireplace on the right. Views of the surround golf course are everywhere.
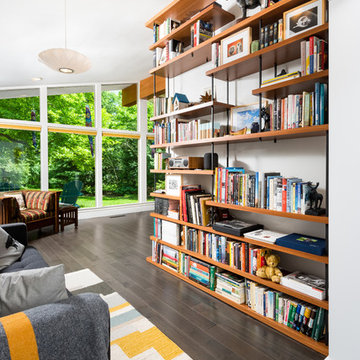
Esempio di un piccolo studio minimalista con pareti bianche, parquet scuro, camino classico, cornice del camino in mattoni, pavimento marrone e libreria
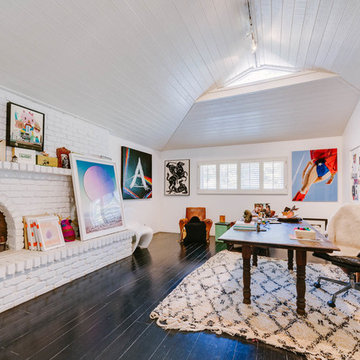
Foto di un ampio atelier bohémian con pareti bianche, camino classico, cornice del camino in mattoni, scrivania autoportante, pavimento nero e parquet scuro
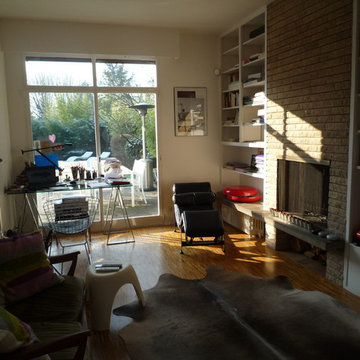
Immagine di un ufficio moderno di medie dimensioni con pareti bianche, camino classico, cornice del camino in mattoni, pavimento in legno massello medio e scrivania autoportante
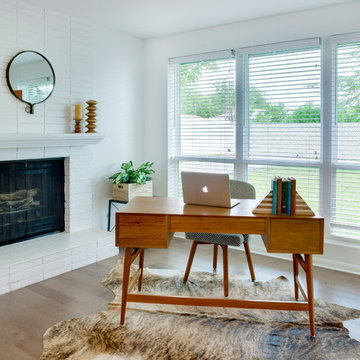
Immagine di un ufficio classico di medie dimensioni con pareti bianche, camino classico, cornice del camino in mattoni e scrivania autoportante

半地下に埋められた寝室兼書斎。アイレベルが地面と近くなり落ち着いた空間に。
photo : Shigeo Ogawa
Immagine di un ufficio minimalista di medie dimensioni con pareti bianche, pavimento in compensato, stufa a legna, cornice del camino in mattoni, scrivania incassata, pavimento marrone, soffitto in perlinato e pareti in perlinato
Immagine di un ufficio minimalista di medie dimensioni con pareti bianche, pavimento in compensato, stufa a legna, cornice del camino in mattoni, scrivania incassata, pavimento marrone, soffitto in perlinato e pareti in perlinato
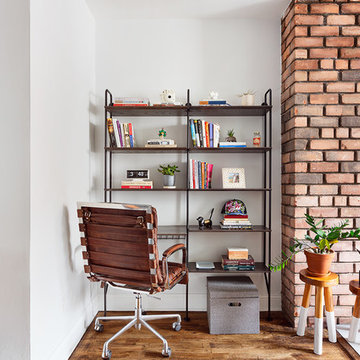
home office created in a living room alcove with a wall mounted bookshelf desk. Luxury and comfort added through a Restoration Hardware office desk in cigar leather.

This is a basement renovation transforms the space into a Library for a client's personal book collection . Space includes all LED lighting , cork floorings , Reading area (pictured) and fireplace nook .
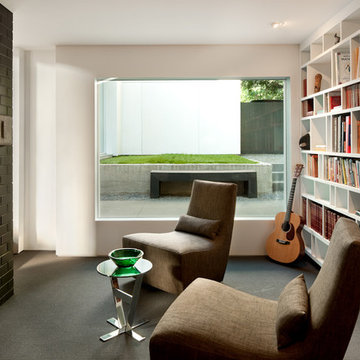
copyright Lara Swimmmer
Immagine di uno studio contemporaneo di medie dimensioni con libreria, pareti bianche, moquette, camino bifacciale, cornice del camino in mattoni e pavimento grigio
Immagine di uno studio contemporaneo di medie dimensioni con libreria, pareti bianche, moquette, camino bifacciale, cornice del camino in mattoni e pavimento grigio
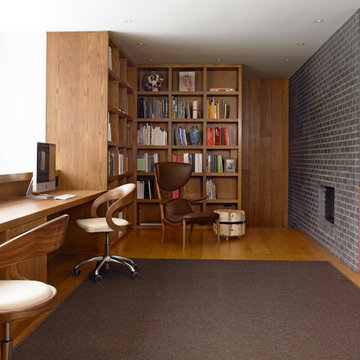
www.ellenmcdermott.com
Esempio di un ufficio design di medie dimensioni con pavimento in legno massello medio, scrivania incassata, pareti bianche, camino classico e cornice del camino in mattoni
Esempio di un ufficio design di medie dimensioni con pavimento in legno massello medio, scrivania incassata, pareti bianche, camino classico e cornice del camino in mattoni
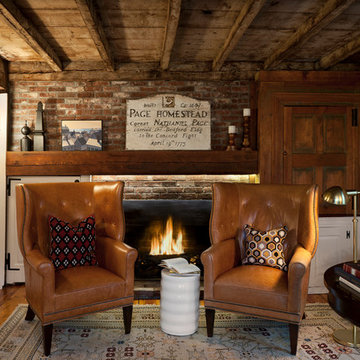
Immagine di un ufficio stile rurale di medie dimensioni con cornice del camino in mattoni, pareti bianche, pavimento in legno massello medio, camino classico e scrivania autoportante
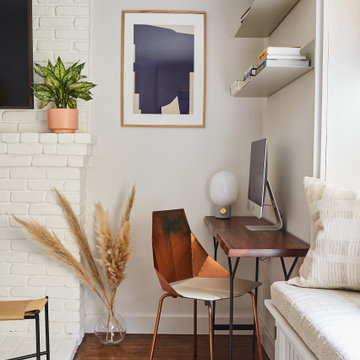
Idee per un piccolo studio classico con pareti bianche, pavimento in legno massello medio, camino classico, cornice del camino in mattoni e scrivania autoportante
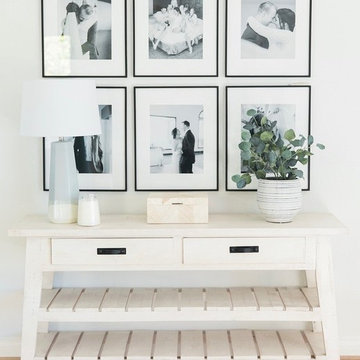
Shannan Leigh Photography
Immagine di un ufficio stile shabby di medie dimensioni con pareti bianche, parquet chiaro, camino classico, cornice del camino in mattoni, scrivania autoportante e pavimento marrone
Immagine di un ufficio stile shabby di medie dimensioni con pareti bianche, parquet chiaro, camino classico, cornice del camino in mattoni, scrivania autoportante e pavimento marrone
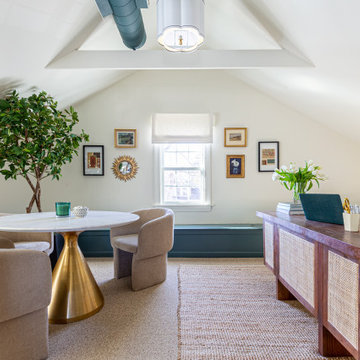
Bonus room turned home office/ work out room gets a fresh makeover with spaces that complement it's multi-use purpose.
Foto di un grande studio bohémian con pareti bianche, moquette, nessun camino, cornice del camino in mattoni, scrivania autoportante, pavimento beige, travi a vista e pareti in legno
Foto di un grande studio bohémian con pareti bianche, moquette, nessun camino, cornice del camino in mattoni, scrivania autoportante, pavimento beige, travi a vista e pareti in legno
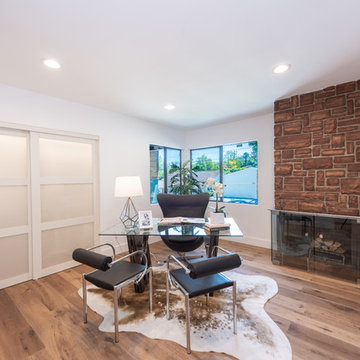
Located in Wrightwood Estates, Levi Construction’s latest residency is a two-story mid-century modern home that was re-imagined and extensively remodeled with a designer’s eye for detail, beauty and function. Beautifully positioned on a 9,600-square-foot lot with approximately 3,000 square feet of perfectly-lighted interior space. The open floorplan includes a great room with vaulted ceilings, gorgeous chef’s kitchen featuring Viking appliances, a smart WiFi refrigerator, and high-tech, smart home technology throughout. There are a total of 5 bedrooms and 4 bathrooms. On the first floor there are three large bedrooms, three bathrooms and a maid’s room with separate entrance. A custom walk-in closet and amazing bathroom complete the master retreat. The second floor has another large bedroom and bathroom with gorgeous views to the valley. The backyard area is an entertainer’s dream featuring a grassy lawn, covered patio, outdoor kitchen, dining pavilion, seating area with contemporary fire pit and an elevated deck to enjoy the beautiful mountain view.
Project designed and built by
Levi Construction
http://www.leviconstruction.com/
Levi Construction is specialized in designing and building custom homes, room additions, and complete home remodels. Contact us today for a quote.
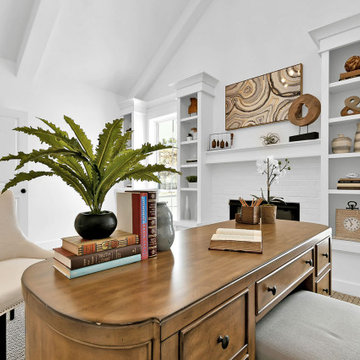
Idee per un grande ufficio chic con pareti bianche, camino classico, cornice del camino in mattoni, scrivania autoportante e pavimento grigio
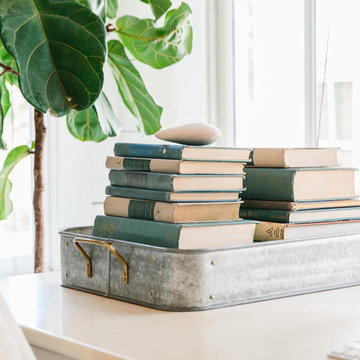
Ispirazione per un ufficio stile marinaro di medie dimensioni con pareti bianche, parquet scuro, camino classico, cornice del camino in mattoni e scrivania autoportante
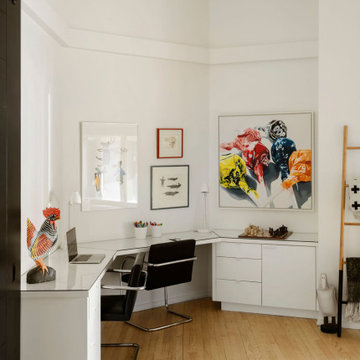
Foto di un ufficio design di medie dimensioni con pareti bianche, parquet chiaro, stufa a legna, cornice del camino in mattoni, scrivania incassata e soffitto a volta

Aaron Leitz
Idee per un atelier chic con pareti bianche, pavimento in legno massello medio, stufa a legna, cornice del camino in mattoni, scrivania autoportante e pavimento marrone
Idee per un atelier chic con pareti bianche, pavimento in legno massello medio, stufa a legna, cornice del camino in mattoni, scrivania autoportante e pavimento marrone
Studio con pareti bianche e cornice del camino in mattoni
1