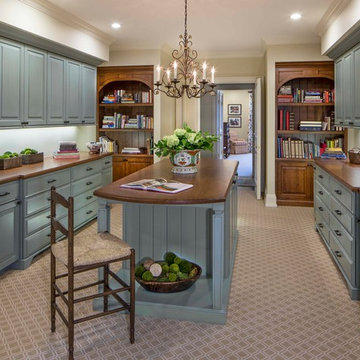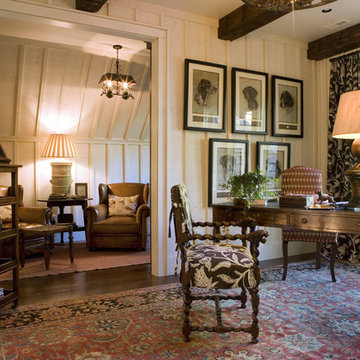Studio con pareti beige
Filtra anche per:
Budget
Ordina per:Popolari oggi
141 - 160 di 16.571 foto
1 di 2
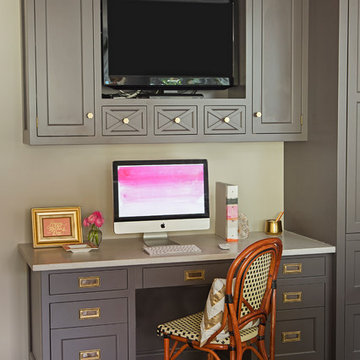
Immagine di uno studio chic di medie dimensioni con pareti beige, pavimento in legno massello medio e scrivania incassata
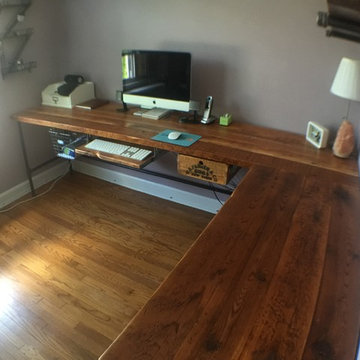
Urban Wood Goods desk with accessories
Immagine di uno studio industriale di medie dimensioni con pareti beige, pavimento in legno massello medio e scrivania autoportante
Immagine di uno studio industriale di medie dimensioni con pareti beige, pavimento in legno massello medio e scrivania autoportante
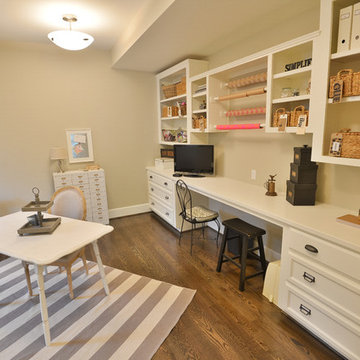
LouisvillePhotographer.com
Esempio di una stanza da lavoro con pareti beige, parquet scuro e scrivania autoportante
Esempio di una stanza da lavoro con pareti beige, parquet scuro e scrivania autoportante
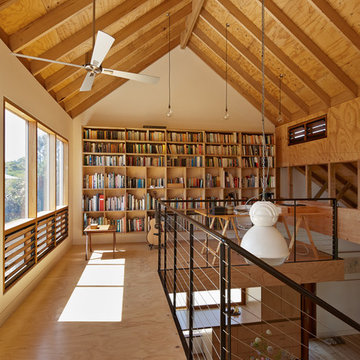
Upper library room.
Design: Andrew Simpson Architects in collaboration with Charles Anderson
Project Team: Andrew Simpson, Michael Barraclough, Emma Parkinson
Completed: 2013
Photography: Peter Bennetts

We designed this writer's studio in tandem with an urban backyard and hardscaping renovation. Originally this building was to be a new garage, but the owner liked it so much that halfway through the process, he decided to forgo a garage in favor of an office.
Photo: Anna M Campbell: annamcampbell.com
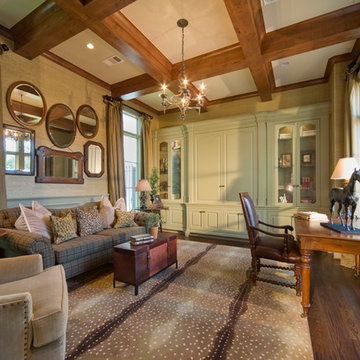
Custom painted cabinetry and box beams create a warm and inviting study area.
Foto di uno studio stile rurale di medie dimensioni con parquet scuro, nessun camino e pareti beige
Foto di uno studio stile rurale di medie dimensioni con parquet scuro, nessun camino e pareti beige
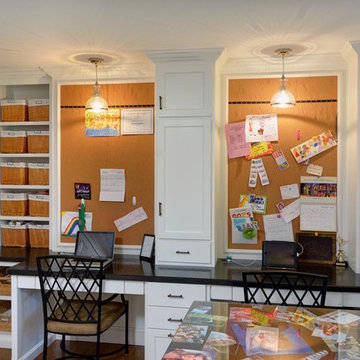
A family home office and work space designed for homework, computer time, crafts and plenty of storage for supplies!
Stansbury Photography
Esempio di una grande stanza da lavoro classica con pareti beige, pavimento in legno massello medio e scrivania incassata
Esempio di una grande stanza da lavoro classica con pareti beige, pavimento in legno massello medio e scrivania incassata
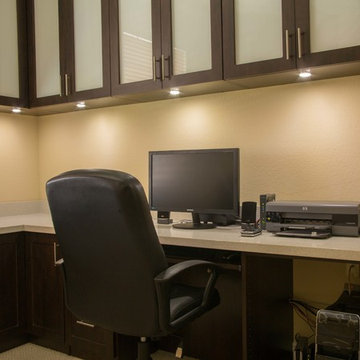
Foto di un ufficio classico di medie dimensioni con pareti beige, moquette, nessun camino e scrivania incassata
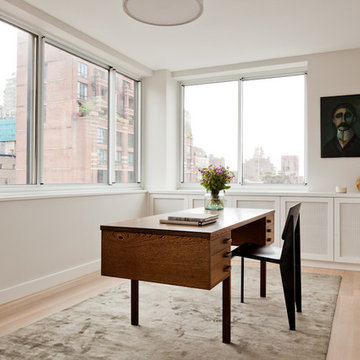
http://www.francoisdischinger.com/#/
Ispirazione per un ufficio contemporaneo di medie dimensioni con pareti beige, parquet chiaro, nessun camino, scrivania autoportante e pavimento beige
Ispirazione per un ufficio contemporaneo di medie dimensioni con pareti beige, parquet chiaro, nessun camino, scrivania autoportante e pavimento beige
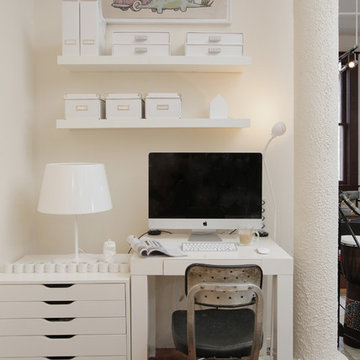
Valerie McCaskill Dickman © 2012 Houzz
Esempio di uno studio eclettico con pareti beige, pavimento in legno massello medio, scrivania autoportante e pavimento marrone
Esempio di uno studio eclettico con pareti beige, pavimento in legno massello medio, scrivania autoportante e pavimento marrone
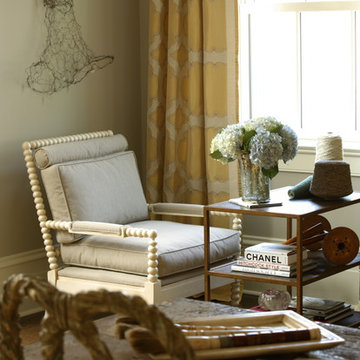
Chris Little Photography
DK Gallery
Immagine di uno studio chic con pareti beige, pavimento in legno massello medio e scrivania autoportante
Immagine di uno studio chic con pareti beige, pavimento in legno massello medio e scrivania autoportante
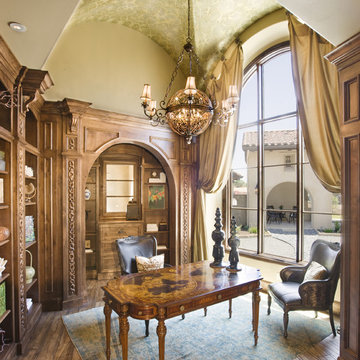
Winner of five awards in the Rough Hollow Parade of Homes, this 6,778 square foot home is an exquisite addition to the prestigious Lakeway neighborhood. The Santa Barbara style home features a welcoming colonnade, lush courtyard, beautiful casita, spacious master suite with a private outdoor covered terrace, and a unique Koi pond beginning underneath the wine room glass floor and continuing to the outdoor living area. In addition, the views of Lake Travis are unmatched throughout the home.
Photography by Coles Hairston
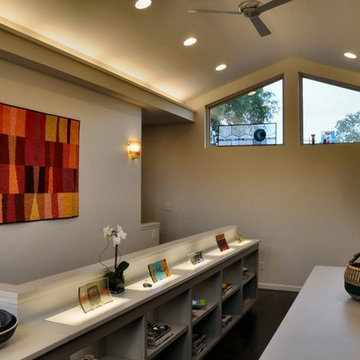
I designed this 2nd floor art studio for my next-door neighbor, Sona, who does fired glass art, jewelry, fabric projects and other crafts. The vaulted ceiling makes the space seem larger, helps to keep the room cooler, and lets in abundant daylight via the high gable-end windows (one end faces north, of course). Hidden fluorescent cove lights wash up the sloped ceiling planes, spreading uniform ambient light across the room. I designed the 4'x8' island as a project layout center and convenient work area. Perimeter display and storage cabinets and other work counters line the perimeter of the space. You can see some of Sona's glass art displayed with backlighting on the custom "light table" countertop along the stairwell. This GFRC (glass fiber reinforced concrete) countertop was built by Austinite John Newbold of Newbold Stone. I concealed fluorescent lights below the glass panels that are recessed into the countertop.
Photos by Paul DeGroot

This Bank Executive / Mom works full time from home. Accounting for this way of life, we began the office design by analyzing the space to accommodate for this individual’s workload and lifestyle.
The office nook remains integrated within the rest of the household, with “tweenaged” boys afoot. Still sequestered upstairs, Mom fulfills her role as a professional, while keeping an ear on the household activities.
We designed this space with ample lighting both natural and artificial, sufficient closed and open shelving, and supplies cupboards, with drawers and file cabinets. Craftsman Four Square, Seattle, WA - Master Bedroom & Office - Custom Cabinetry, by Belltown Design LLC, Photography by Julie Mannell

Foto di un ufficio country di medie dimensioni con pareti beige, pavimento in legno massello medio, scrivania autoportante, soffitto in perlinato e boiserie
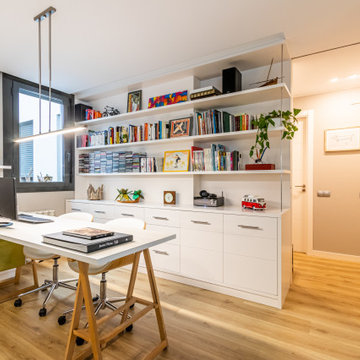
Idee per uno studio design di medie dimensioni con libreria, pareti beige, pavimento in laminato, pavimento marrone e scrivania autoportante
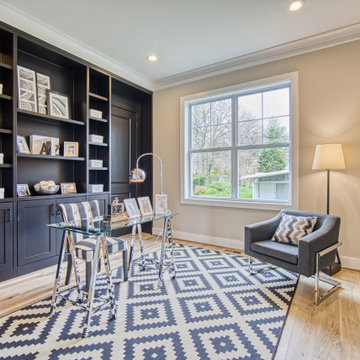
Esempio di un ufficio tradizionale con pareti beige, pavimento in legno massello medio, nessun camino, scrivania autoportante e pavimento beige
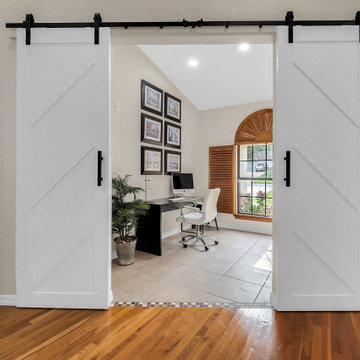
We completely updated this home from the outside to the inside. Every room was touched because the owner wanted to make it very sell-able. Our job was to lighten, brighten and do as many updates as we could on a shoe string budget. We started with the outside and we cleared the lakefront so that the lakefront view was open to the house. We also trimmed the large trees in the front and really opened the house up, before we painted the home and freshen up the landscaping. Inside we painted the house in a white duck color and updated the existing wood trim to a modern white color. We also installed shiplap on the TV wall and white washed the existing Fireplace brick. We installed lighting over the kitchen soffit as well as updated the can lighting. We then updated all 3 bathrooms. We finished it off with custom barn doors in the newly created office as well as the master bedroom. We completed the look with custom furniture!
Studio con pareti beige
8
