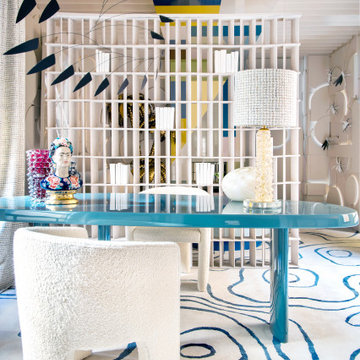Studio con pannellatura
Filtra anche per:
Budget
Ordina per:Popolari oggi
1 - 20 di 966 foto
1 di 2

Esempio di un grande studio tradizionale con libreria, pareti nere, parquet chiaro, scrivania incassata, pavimento beige e pannellatura

The client wanted to create a traditional rustic design with clean lines and a feminine edge. She works from her home office, so she needed it to be functional and organized with elegant and timeless lines. In the kitchen, we removed the peninsula that separated it for the breakfast room and kitchen, to create better flow and unity throughout the space.

Immagine di un grande ufficio tradizionale con pareti nere, parquet chiaro, scrivania incassata e pannellatura
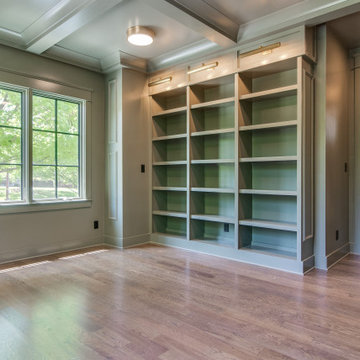
Ispirazione per un grande ufficio chic con pareti verdi, pavimento in legno massello medio, pavimento marrone, soffitto a cassettoni e pannellatura
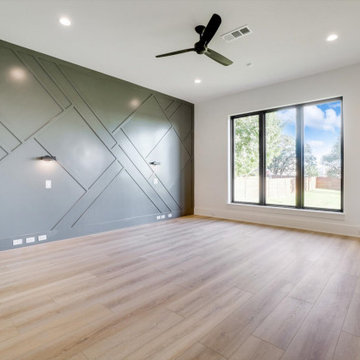
Home offices are set up by people who work from home, whether self-employed or telecommuting for an employer. Essentials within a home office often include a desk, chair, computer or laptop, internet capability, and adequate software like Zoom to connect with co-workers who are also working remotely.

Кабинет, как и другие комнаты, решен в монохроме, но здесь мы добавили нотку лофта - кирпичная стена воссоздана на месте старой облицовки. Белого кирпича нужного масштаба мы не нашли, пришлось взять бельгийский клинкер ручной формовки и уже на месте красить; этот приём добавил глубины, создавая на гранях едва заметную потёртость. Мебельная композиция, изготовленная частным ателье, делится на 2 зоны: встроенный рабочий стол и шкафы напротив, куда спрятаны контроллеры системы аудио-мультирум и серверный блок.

Idee per uno studio minimal con pareti blu, moquette, scrivania autoportante, pavimento marrone, soffitto in carta da parati e pannellatura

Esempio di uno studio tradizionale con pareti beige, pavimento in legno massello medio, scrivania autoportante, pavimento marrone, soffitto in carta da parati, pannellatura e carta da parati

Foto di un ufficio country di medie dimensioni con pareti grigie, parquet scuro, scrivania autoportante, travi a vista e pannellatura

Idee per un ufficio classico di medie dimensioni con pareti verdi, pavimento in legno massello medio, camino classico, cornice del camino in pietra, scrivania autoportante, pavimento marrone, soffitto a volta e pannellatura

Art and Craft Studio and Laundry Room Remodel
Ispirazione per una grande stanza da lavoro chic con pareti bianche, pavimento in gres porcellanato, scrivania incassata, pavimento nero e pannellatura
Ispirazione per una grande stanza da lavoro chic con pareti bianche, pavimento in gres porcellanato, scrivania incassata, pavimento nero e pannellatura
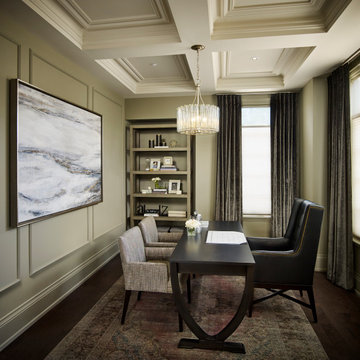
Immagine di un grande ufficio tradizionale con pareti verdi, parquet scuro, scrivania autoportante, pavimento marrone, soffitto a cassettoni e pannellatura

Home office with wall paneling and desk.
Esempio di un ufficio tradizionale di medie dimensioni con pareti grigie, parquet chiaro, scrivania autoportante, pavimento beige e pannellatura
Esempio di un ufficio tradizionale di medie dimensioni con pareti grigie, parquet chiaro, scrivania autoportante, pavimento beige e pannellatura

This property was transformed from an 1870s YMCA summer camp into an eclectic family home, built to last for generations. Space was made for a growing family by excavating the slope beneath and raising the ceilings above. Every new detail was made to look vintage, retaining the core essence of the site, while state of the art whole house systems ensure that it functions like 21st century home.
This home was featured on the cover of ELLE Décor Magazine in April 2016.
G.P. Schafer, Architect
Rita Konig, Interior Designer
Chambers & Chambers, Local Architect
Frederika Moller, Landscape Architect
Eric Piasecki, Photographer
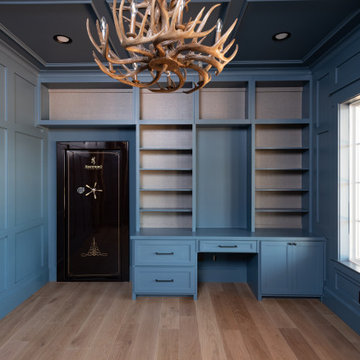
Idee per un ufficio country di medie dimensioni con pareti blu, parquet chiaro, nessun camino, scrivania autoportante, pavimento marrone, soffitto a cassettoni e pannellatura
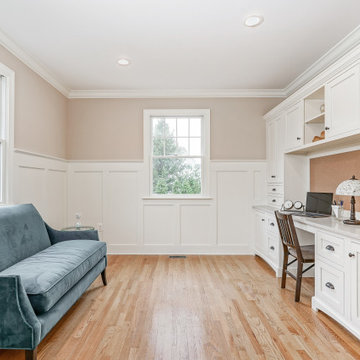
Idee per uno studio classico con pareti beige, pavimento in legno massello medio, nessun camino, scrivania incassata, pavimento marrone e pannellatura
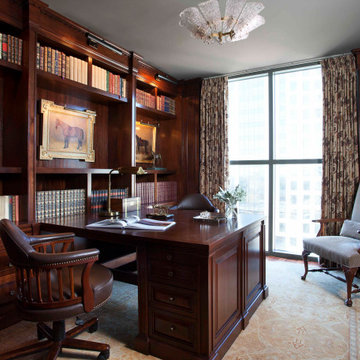
Ispirazione per uno studio tradizionale con pareti marroni, parquet scuro, scrivania incassata, pavimento marrone, pannellatura e pareti in legno

SeaThru is a new, waterfront, modern home. SeaThru was inspired by the mid-century modern homes from our area, known as the Sarasota School of Architecture.
This homes designed to offer more than the standard, ubiquitous rear-yard waterfront outdoor space. A central courtyard offer the residents a respite from the heat that accompanies west sun, and creates a gorgeous intermediate view fro guest staying in the semi-attached guest suite, who can actually SEE THROUGH the main living space and enjoy the bay views.
Noble materials such as stone cladding, oak floors, composite wood louver screens and generous amounts of glass lend to a relaxed, warm-contemporary feeling not typically common to these types of homes.
Photos by Ryan Gamma Photography
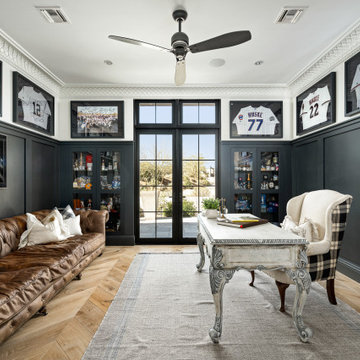
Ispirazione per uno studio con pareti bianche, pavimento in legno massello medio, scrivania autoportante, pavimento marrone e pannellatura
Studio con pannellatura
1
