Studio con nessun camino e pavimento multicolore
Filtra anche per:
Budget
Ordina per:Popolari oggi
1 - 20 di 299 foto
1 di 3
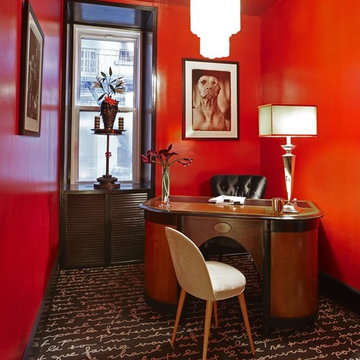
Immagine di un piccolo ufficio contemporaneo con pareti rosse, moquette, nessun camino, scrivania autoportante e pavimento multicolore
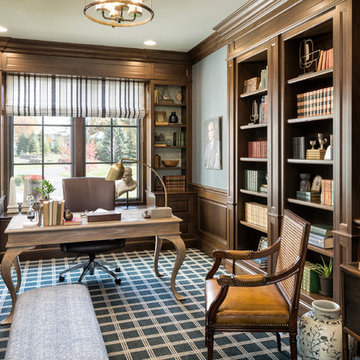
Builder: John Kraemer & Sons | Architecture: Sharratt Design | Landscaping: Yardscapes | Photography: Landmark Photography
Foto di un grande ufficio chic con moquette, scrivania autoportante, pavimento multicolore, pareti grigie e nessun camino
Foto di un grande ufficio chic con moquette, scrivania autoportante, pavimento multicolore, pareti grigie e nessun camino
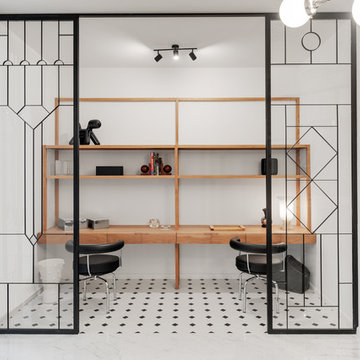
Antoine Khidichian
Ispirazione per un ufficio scandinavo di medie dimensioni con pareti bianche, pavimento in marmo, scrivania incassata, nessun camino e pavimento multicolore
Ispirazione per un ufficio scandinavo di medie dimensioni con pareti bianche, pavimento in marmo, scrivania incassata, nessun camino e pavimento multicolore
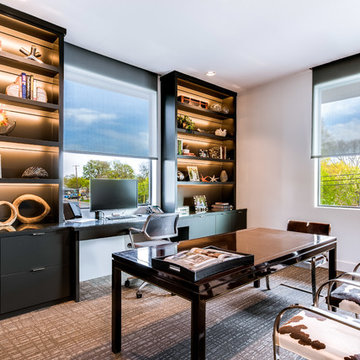
Idee per uno studio design con pareti bianche, moquette, nessun camino, scrivania autoportante e pavimento multicolore
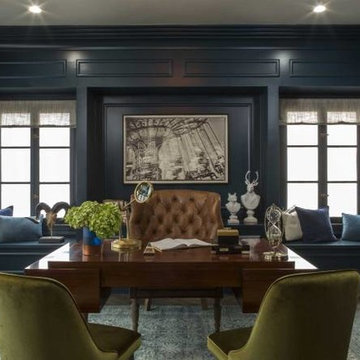
Idee per un ufficio classico di medie dimensioni con pareti blu, pavimento in legno massello medio, scrivania autoportante, pavimento multicolore e nessun camino
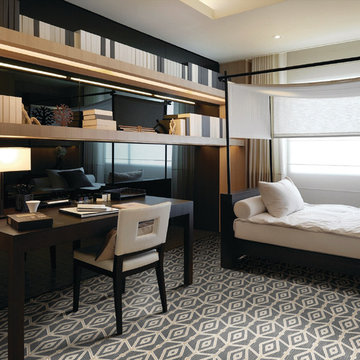
Modern crisp designed room pops with this rug
Esempio di un ufficio design di medie dimensioni con pareti marroni, moquette, nessun camino, scrivania autoportante e pavimento multicolore
Esempio di un ufficio design di medie dimensioni con pareti marroni, moquette, nessun camino, scrivania autoportante e pavimento multicolore
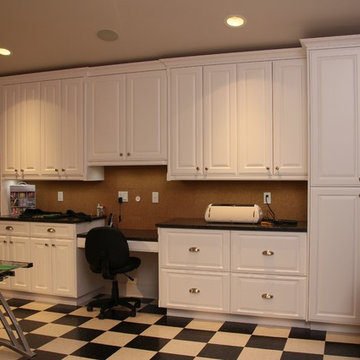
Photo by CCD
Idee per una grande stanza da lavoro classica con pareti rosse, pavimento in vinile, nessun camino, scrivania autoportante e pavimento multicolore
Idee per una grande stanza da lavoro classica con pareti rosse, pavimento in vinile, nessun camino, scrivania autoportante e pavimento multicolore
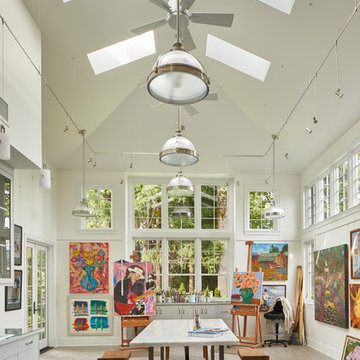
Gelotte Hommas Drivdahl Architecture
www.theartofarchitecture.com
Ispirazione per una stanza da lavoro chic con pareti bianche, nessun camino, scrivania autoportante e pavimento multicolore
Ispirazione per una stanza da lavoro chic con pareti bianche, nessun camino, scrivania autoportante e pavimento multicolore
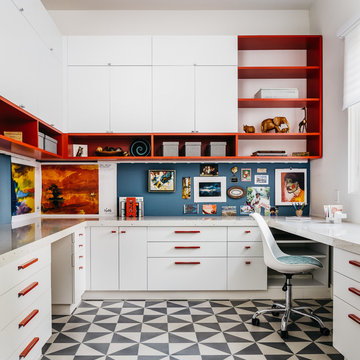
Foto di uno studio tradizionale di medie dimensioni con pareti bianche, nessun camino, scrivania incassata e pavimento multicolore
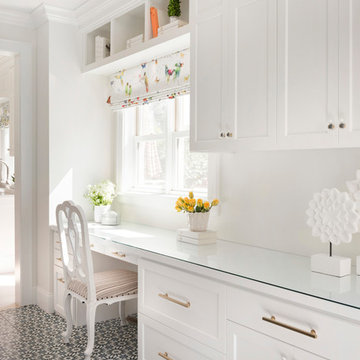
Mud Room/Home Central
Builder: Structural Image
Photography: Spacecrafting
Custom Cabinetry: Engstrom
Wood Products
Immagine di un ufficio classico con nessun camino, scrivania incassata e pavimento multicolore
Immagine di un ufficio classico con nessun camino, scrivania incassata e pavimento multicolore
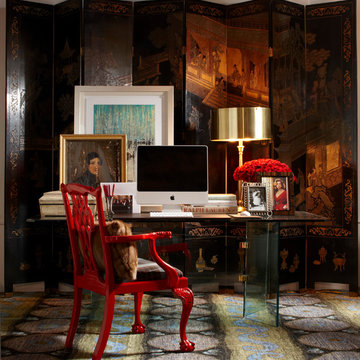
This room was done by Scot Meacham Wood for the "Antiques in Modern Design" project. This office uses a 19th century Chinese coromandel screen as a backdrop for a midcentury glass dining table refashioned as a desk. The red lacquered Chinese Chippendale style armchair adds a pop of color to the otherwise subtle colors in the screen. On the desk is a contemporary print bringing out the colors in the pattern rug. In front of the print is a 19th century portrait of a gentleman. The modern lamp used as a desk lamp with brass shade provides additional lighting on the workspace.
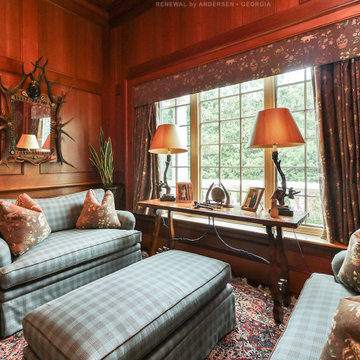
Warm and cozy den with new triple window combination we installed. This fantastic den with vaulted ceilings and wood paneling looks handsome with stylish furniture and new casement and picture windows installed. Now is the perfect time to get new home windows from Renewal by Andersen of Georgia, serving the entire state including Atlanta and Savannah.
Get started replacing your home windows -- Contact Us Today! (800) 352-6581
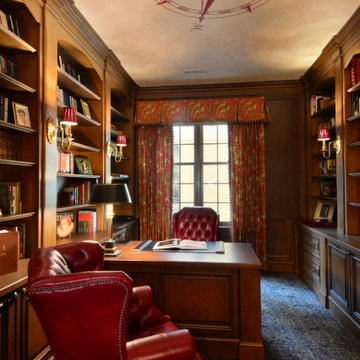
A gorgeous home office adorned in elegant woods and unique patterns and textiles. Red leathers look extremely posh while the blue and white patterned carpet nod to our client's British style. Other details that make this look complete are the patterned window treatments, carefully decorated built-in shelves, and of course, the compass mural on the ceiling.
Designed by Michelle Yorke Interiors who also serves Seattle as well as Seattle's Eastside suburbs from Mercer Island all the way through Cle Elum.
For more about Michelle Yorke, click here: https://michelleyorkedesign.com/
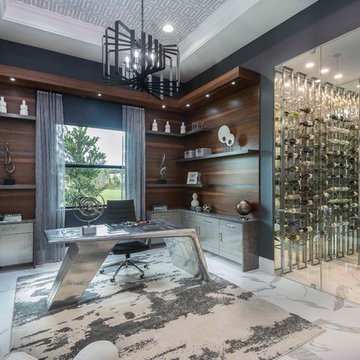
studio kw photography
Foto di un ufficio contemporaneo con pareti marroni, nessun camino, scrivania autoportante e pavimento multicolore
Foto di un ufficio contemporaneo con pareti marroni, nessun camino, scrivania autoportante e pavimento multicolore
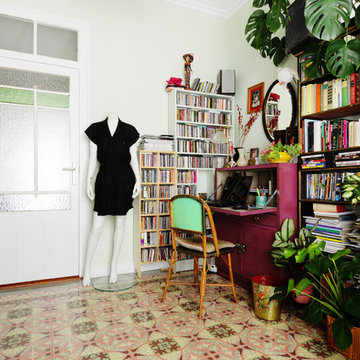
Ispirazione per uno studio boho chic con libreria, pareti verdi, nessun camino, scrivania autoportante e pavimento multicolore
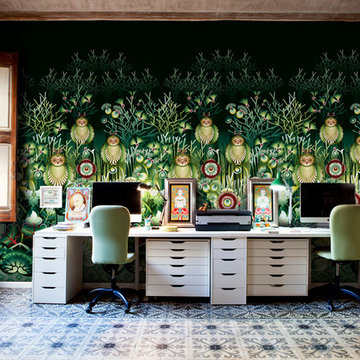
Foto di un ufficio eclettico di medie dimensioni con pareti multicolore, pavimento con piastrelle in ceramica, nessun camino, scrivania incassata e pavimento multicolore
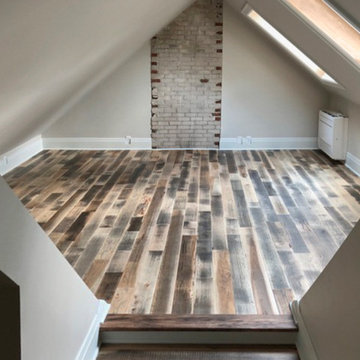
Completely remodeled attic office space
Foto di uno studio chic di medie dimensioni con pareti bianche, pavimento in legno massello medio, nessun camino e pavimento multicolore
Foto di uno studio chic di medie dimensioni con pareti bianche, pavimento in legno massello medio, nessun camino e pavimento multicolore

The Home Office and Den includes space for 2 desks, and full-height custom-built in shelving and cabinetry units.
The homeowner had previously updated their mid-century home to match their Prairie-style preferences - completing the Kitchen, Living and DIning Rooms. This project included a complete redesign of the Bedroom wing, including Master Bedroom Suite, guest Bedrooms, and 3 Baths; as well as the Office/Den and Dining Room, all to meld the mid-century exterior with expansive windows and a new Prairie-influenced interior. Large windows (existing and new to match ) let in ample daylight and views to their expansive gardens.
Photography by homeowner.
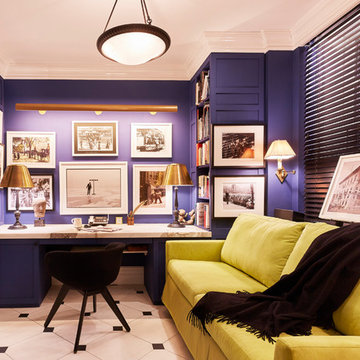
Marius Chira
Idee per un ufficio classico di medie dimensioni con pareti blu, pavimento in marmo, nessun camino, scrivania incassata e pavimento multicolore
Idee per un ufficio classico di medie dimensioni con pareti blu, pavimento in marmo, nessun camino, scrivania incassata e pavimento multicolore

This beautiful 1881 Alameda Victorian cottage, wonderfully embodying the Transitional Gothic-Eastlake era, had most of its original features intact. Our clients, one of whom is a painter, wanted to preserve the beauty of the historic home while modernizing its flow and function.
From several small rooms, we created a bright, open artist’s studio. We dug out the basement for a large workshop, extending a new run of stair in keeping with the existing original staircase. While keeping the bones of the house intact, we combined small spaces into large rooms, closed off doorways that were in awkward places, removed unused chimneys, changed the circulation through the house for ease and good sightlines, and made new high doorways that work gracefully with the eleven foot high ceilings. We removed inconsistent picture railings to give wall space for the clients’ art collection and to enhance the height of the rooms. From a poorly laid out kitchen and adjunct utility rooms, we made a large kitchen and family room with nine-foot-high glass doors to a new large deck. A tall wood screen at one end of the deck, fire pit, and seating give the sense of an outdoor room, overlooking the owners’ intensively planted garden. A previous mismatched addition at the side of the house was removed and a cozy outdoor living space made where morning light is received. The original house was segmented into small spaces; the new open design lends itself to the clients’ lifestyle of entertaining groups of people, working from home, and enjoying indoor-outdoor living.
Photography by Kurt Manley.
https://saikleyarchitects.com/portfolio/artists-victorian/
Studio con nessun camino e pavimento multicolore
1