Studio con moquette e nessun camino
Filtra anche per:
Budget
Ordina per:Popolari oggi
1 - 20 di 4.502 foto

The cabinetry and millwork were created using a stained grey oak and finished with brushed brass pulls made by a local hardware shop. File drawers live under the daybed, and a mix of open and closed shelving satisfies all current and future storage needs.
Photo: Emily Gilbert
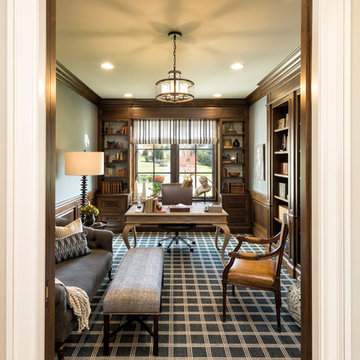
Builder: John Kraemer & Sons | Architecture: Sharratt Design | Landscaping: Yardscapes | Photography: Landmark Photography
Immagine di un grande ufficio classico con pareti grigie, moquette, nessun camino, scrivania autoportante e pavimento multicolore
Immagine di un grande ufficio classico con pareti grigie, moquette, nessun camino, scrivania autoportante e pavimento multicolore
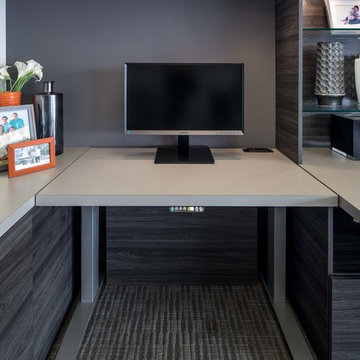
Karine Weiller
Esempio di un grande ufficio minimal con pareti bianche, moquette, nessun camino e scrivania incassata
Esempio di un grande ufficio minimal con pareti bianche, moquette, nessun camino e scrivania incassata
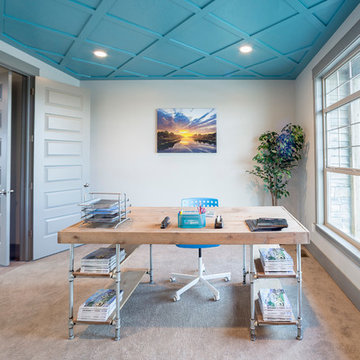
Esempio di un ufficio classico di medie dimensioni con pareti blu, moquette, scrivania autoportante, nessun camino e pavimento beige
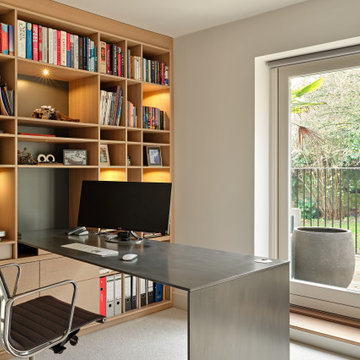
Immagine di un piccolo ufficio contemporaneo con moquette, nessun camino, scrivania incassata e pavimento beige
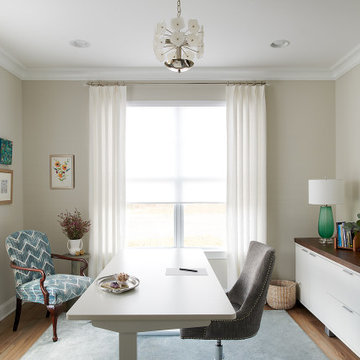
Idee per uno studio classico di medie dimensioni con pareti grigie, moquette, nessun camino, scrivania autoportante e pavimento blu
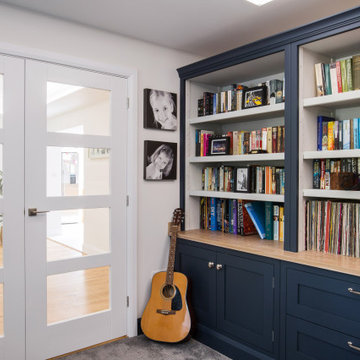
With a busy work schedule and two small children, the homeowners of this recently refurbished family home in Sevenoaks, Kent, commissioned Burlanes to design and create an open plan, organised home office space, that is productive, practical and good looking. Burlanes were also commissioned to create a storage solution for the family's coats, shoes and bags in the entrance hallway.
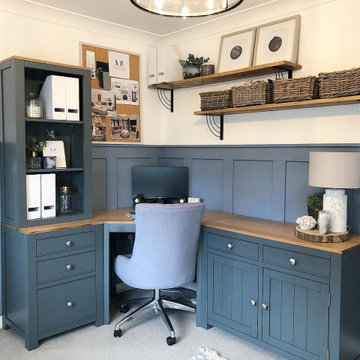
This calming office space was created using wall panelling to all walls, painted in a soft blue tone. The room is brought to life through styling & accessories with contrasting textures like this marble table lamp and striking coral artwork.
Making the most of the space by using a corner desk in an equally relaxing deep blue & feature, rustic shelving above which together provides ample work space.
Completed December 2019 - 2 bed home, Four Marks, Hampshire.
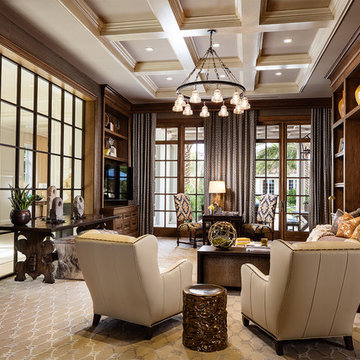
New 2-story residence with additional 9-car garage, exercise room, enoteca and wine cellar below grade. Detached 2-story guest house and 2 swimming pools.
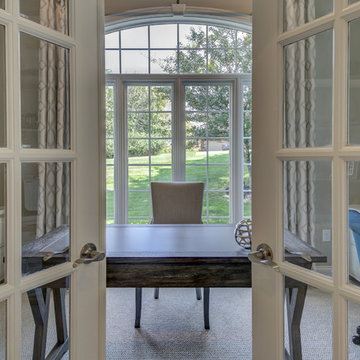
Kris Palen
Idee per un grande studio classico con pareti bianche, moquette, nessun camino, scrivania autoportante e pavimento grigio
Idee per un grande studio classico con pareti bianche, moquette, nessun camino, scrivania autoportante e pavimento grigio

Designer details abound in this custom 2-story home with craftsman style exterior complete with fiber cement siding, attractive stone veneer, and a welcoming front porch. In addition to the 2-car side entry garage with finished mudroom, a breezeway connects the home to a 3rd car detached garage. Heightened 10’ceilings grace the 1st floor and impressive features throughout include stylish trim and ceiling details. The elegant Dining Room to the front of the home features a tray ceiling and craftsman style wainscoting with chair rail. Adjacent to the Dining Room is a formal Living Room with cozy gas fireplace. The open Kitchen is well-appointed with HanStone countertops, tile backsplash, stainless steel appliances, and a pantry. The sunny Breakfast Area provides access to a stamped concrete patio and opens to the Family Room with wood ceiling beams and a gas fireplace accented by a custom surround. A first-floor Study features trim ceiling detail and craftsman style wainscoting. The Owner’s Suite includes craftsman style wainscoting accent wall and a tray ceiling with stylish wood detail. The Owner’s Bathroom includes a custom tile shower, free standing tub, and oversized closet.
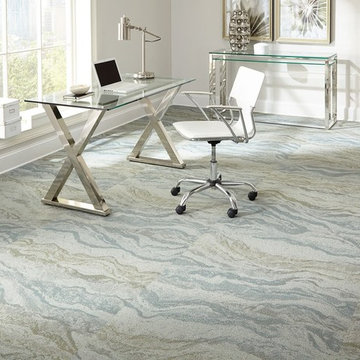
Foto di uno studio contemporaneo di medie dimensioni con pareti bianche, moquette, nessun camino, scrivania autoportante e pavimento blu
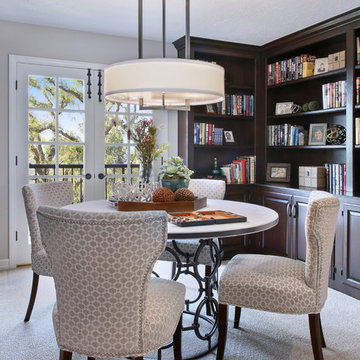
Jeri Koegel Photography
Immagine di un piccolo studio chic con libreria, pareti beige, moquette, nessun camino e pavimento beige
Immagine di un piccolo studio chic con libreria, pareti beige, moquette, nessun camino e pavimento beige
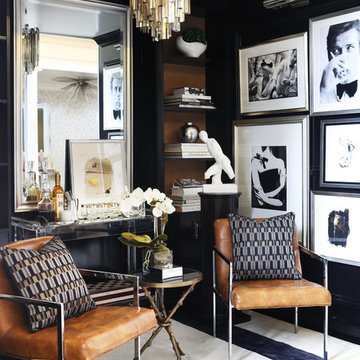
2016 Rooms with a View Show House, photography William Cole. This vingette is all about "Comfort & Joy", the theme for this years Show House. A curated space that is chic and elegant is incredibly inviting. The elements are suede walls, black gloss paint and midcentury modern furnishings.
Photogrpahy Willie Cole
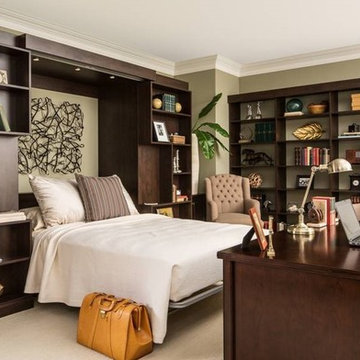
Esempio di un grande atelier tradizionale con pareti beige, moquette, scrivania autoportante, nessun camino e pavimento beige
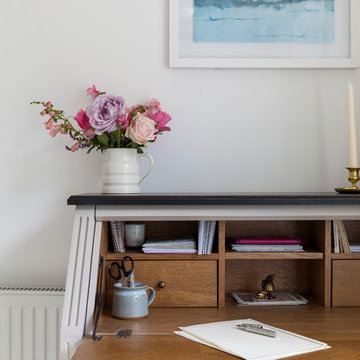
Idee per un piccolo studio country con pareti bianche, moquette, nessun camino e scrivania autoportante
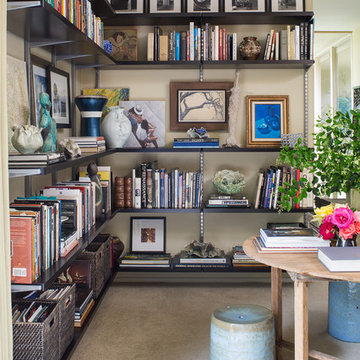
Immagine di un ufficio di medie dimensioni con pareti beige, moquette e nessun camino
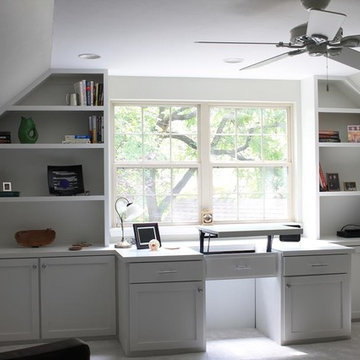
Ispirazione per un ufficio chic di medie dimensioni con pareti beige, moquette, nessun camino e scrivania incassata
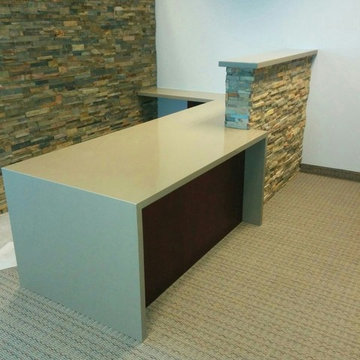
Esempio di uno studio minimal di medie dimensioni con pareti bianche, moquette, nessun camino e scrivania incassata
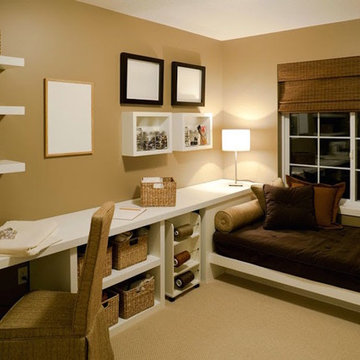
Esempio di una stanza da lavoro tradizionale di medie dimensioni con pareti beige, moquette, nessun camino, scrivania incassata e pavimento beige
Studio con moquette e nessun camino
1