Studio con camino ad angolo e nessun camino
Filtra anche per:
Budget
Ordina per:Popolari oggi
1 - 20 di 26.362 foto

Immagine di una grande stanza da lavoro chic con pareti grigie, pavimento in vinile, nessun camino, scrivania autoportante e pavimento marrone

Kathryn Millet
Foto di un ufficio contemporaneo di medie dimensioni con nessun camino, pareti grigie, parquet scuro e pavimento marrone
Foto di un ufficio contemporaneo di medie dimensioni con nessun camino, pareti grigie, parquet scuro e pavimento marrone

A former unused dining room, this cozy library is transformed into a functional space that features grand bookcases perfect for voracious book lovers, displays of treasured antiques and a gallery wall collection of personal artwork.
Shown in this photo: home library, library, mercury chandelier, area rug, slipper chairs, gray chairs, tufted ottoman, custom bookcases, nesting tables, wall art, accessories, antiques & finishing touches designed by LMOH Home. | Photography Joshua Caldwell.

In this beautiful farmhouse style home, our Carmel design-build studio planned an open-concept kitchen filled with plenty of storage spaces to ensure functionality and comfort. In the adjoining dining area, we used beautiful furniture and lighting that mirror the lovely views of the outdoors. Stone-clad fireplaces, furnishings in fun prints, and statement lighting create elegance and sophistication in the living areas. The bedrooms are designed to evoke a calm relaxation sanctuary with plenty of natural light and soft finishes. The stylish home bar is fun, functional, and one of our favorite features of the home!
---
Project completed by Wendy Langston's Everything Home interior design firm, which serves Carmel, Zionsville, Fishers, Westfield, Noblesville, and Indianapolis.
For more about Everything Home, see here: https://everythinghomedesigns.com/
To learn more about this project, see here:
https://everythinghomedesigns.com/portfolio/farmhouse-style-home-interior/
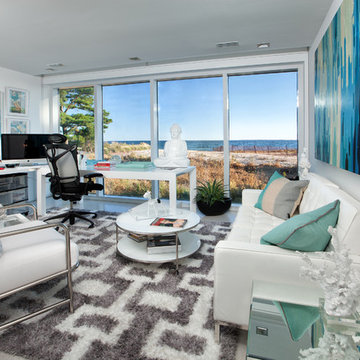
Chris Cunningham
Esempio di un ufficio costiero con pareti bianche, nessun camino e scrivania autoportante
Esempio di un ufficio costiero con pareti bianche, nessun camino e scrivania autoportante
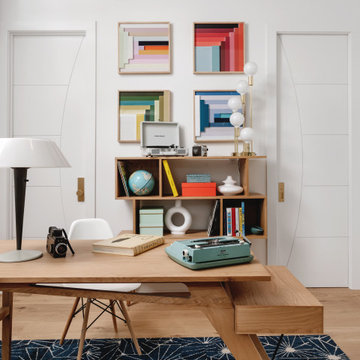
Our Austin studio decided to go bold with this project by ensuring that each space had a unique identity in the Mid-Century Modern style bathroom, butler's pantry, and mudroom. We covered the bathroom walls and flooring with stylish beige and yellow tile that was cleverly installed to look like two different patterns. The mint cabinet and pink vanity reflect the mid-century color palette. The stylish knobs and fittings add an extra splash of fun to the bathroom.
The butler's pantry is located right behind the kitchen and serves multiple functions like storage, a study area, and a bar. We went with a moody blue color for the cabinets and included a raw wood open shelf to give depth and warmth to the space. We went with some gorgeous artistic tiles that create a bold, intriguing look in the space.
In the mudroom, we used siding materials to create a shiplap effect to create warmth and texture – a homage to the classic Mid-Century Modern design. We used the same blue from the butler's pantry to create a cohesive effect. The large mint cabinets add a lighter touch to the space.
---
Project designed by the Atomic Ranch featured modern designers at Breathe Design Studio. From their Austin design studio, they serve an eclectic and accomplished nationwide clientele including in Palm Springs, LA, and the San Francisco Bay Area.
For more about Breathe Design Studio, see here: https://www.breathedesignstudio.com/
To learn more about this project, see here: https://www.breathedesignstudio.com/atomic-ranch

Foto di uno studio chic di medie dimensioni con pareti bianche, pavimento in legno massello medio, nessun camino, scrivania incassata e pavimento marrone

Custom Home office
Foto di un ufficio design di medie dimensioni con pareti bianche, pavimento in legno massello medio, nessun camino, scrivania incassata e pavimento marrone
Foto di un ufficio design di medie dimensioni con pareti bianche, pavimento in legno massello medio, nessun camino, scrivania incassata e pavimento marrone

Foto di un grande studio minimal con libreria, pareti beige, pavimento in legno massello medio, nessun camino, scrivania incassata e pavimento beige
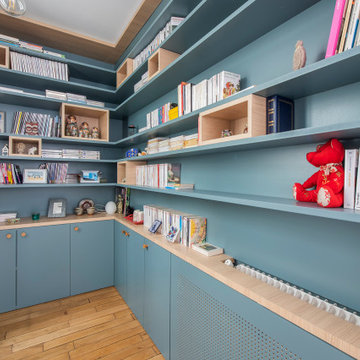
Notre cliente venait de faire l’acquisition d’un appartement au charme parisien. On y retrouve de belles moulures, un parquet à l’anglaise et ce sublime poêle en céramique. Néanmoins, le bien avait besoin d’un coup de frais et une adaptation aux goûts de notre cliente !
Dans l’ensemble, nous avons travaillé sur des couleurs douces. L’exemple le plus probant : la cuisine. Elle vient se décliner en plusieurs bleus clairs. Notre cliente souhaitant limiter la propagation des odeurs, nous l’avons fermée avec une porte vitrée. Son style vient faire écho à la verrière du bureau afin de souligner le caractère de l’appartement.
Le bureau est une création sur-mesure. A mi-chemin entre le bureau et la bibliothèque, il est un coin idéal pour travailler sans pour autant s’isoler. Ouvert et avec sa verrière, il profite de la lumière du séjour où la luminosité est maximisée grâce aux murs blancs.

Ispirazione per una stanza da lavoro tradizionale con pavimento in cemento, nessun camino, scrivania incassata e pavimento grigio

ASID 2018 DESIGN OVATION SINGLE SPACE DEDICATED FUNCTION/ SECOND PLACE. The clients requested professional assistance transforming this small, jumbled room with lots of angles into an efficient home office and occasional guest bedroom for visiting family. Maintaining the existing stained wood moldings was requested and the final vision was to reflect their Nigerian heritage in a dramatic and tasteful fashion. Photo by Michael Hunter

Mid-Century update to a home located in NW Portland. The project included a new kitchen with skylights, multi-slide wall doors on both sides of the home, kitchen gathering desk, children's playroom, and opening up living room and dining room ceiling to dramatic vaulted ceilings. The project team included Risa Boyer Architecture. Photos: Josh Partee

Cabinets: Dove Gray- Slab Drawers / floating shelves
Countertop: Caesarstone Moorland Fog 6046- 6” front face- miter edge
Ceiling wood floor: Shaw SW547 Yukon Maple 5”- 5002 Timberwolf
Photographer: Steve Chenn

Ispirazione per un grande studio chic con libreria, pareti blu, parquet scuro, scrivania incassata, nessun camino e pavimento marrone

Ispirazione per un ufficio industriale di medie dimensioni con pareti grigie, parquet scuro, nessun camino, scrivania autoportante e pavimento marrone

Regan Wood Photography
Project for: OPUS.AD
Immagine di un ufficio contemporaneo di medie dimensioni con pareti bianche, nessun camino, scrivania incassata, pavimento marrone e parquet scuro
Immagine di un ufficio contemporaneo di medie dimensioni con pareti bianche, nessun camino, scrivania incassata, pavimento marrone e parquet scuro
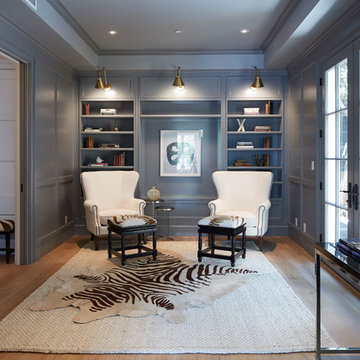
Ispirazione per un grande studio minimal con pareti grigie, pavimento in legno massello medio, nessun camino, scrivania autoportante e pavimento marrone
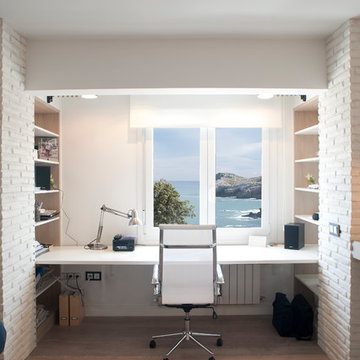
Proyecto de decoración y reforma integral: Sube Interiorismo - Sube Contract Bilbao www.subeinteriorismo.com , Susaeta Iluminación, Fotografía Elker Azqueta

Builder: John Kraemer & Sons | Architecture: Sharratt Design | Landscaping: Yardscapes | Photography: Landmark Photography
Esempio di un grande studio tradizionale con libreria, pareti grigie, parquet chiaro, nessun camino, scrivania autoportante e pavimento marrone
Esempio di un grande studio tradizionale con libreria, pareti grigie, parquet chiaro, nessun camino, scrivania autoportante e pavimento marrone
Studio con camino ad angolo e nessun camino
1