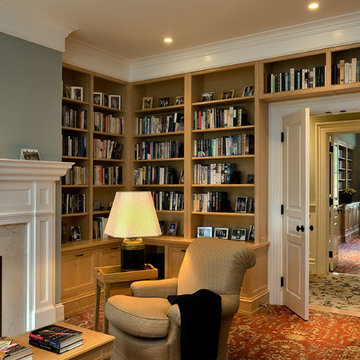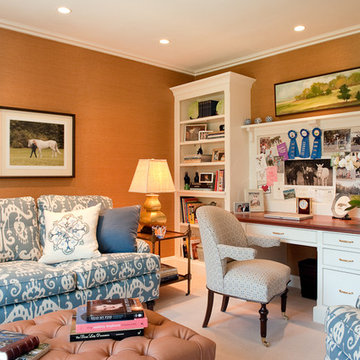Studio con moquette
Filtra anche per:
Budget
Ordina per:Popolari oggi
61 - 80 di 13.280 foto
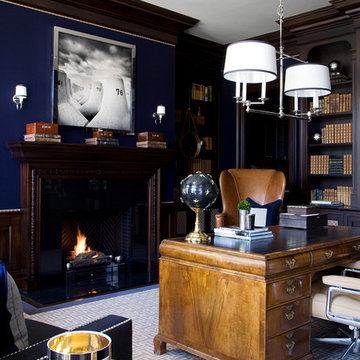
Masculine home office. Photographed by Don Freeman
Immagine di un grande studio tradizionale con libreria, pareti blu, moquette, camino classico, cornice del camino in legno, scrivania autoportante e pavimento beige
Immagine di un grande studio tradizionale con libreria, pareti blu, moquette, camino classico, cornice del camino in legno, scrivania autoportante e pavimento beige
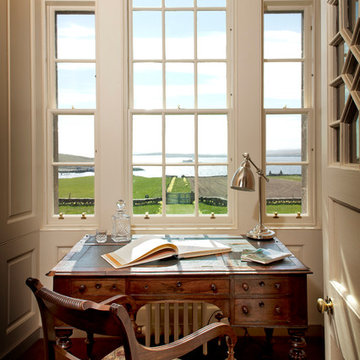
Phat Sheep Photography
Immagine di un piccolo ufficio country con pareti bianche, moquette e scrivania autoportante
Immagine di un piccolo ufficio country con pareti bianche, moquette e scrivania autoportante
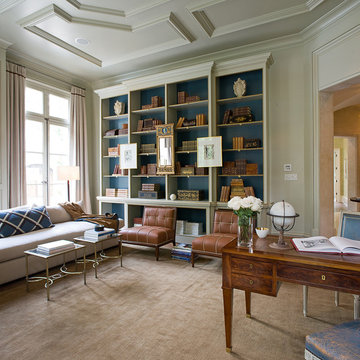
James Lockhart photo
Esempio di un grande studio chic con scrivania autoportante, pareti grigie, libreria e moquette
Esempio di un grande studio chic con scrivania autoportante, pareti grigie, libreria e moquette
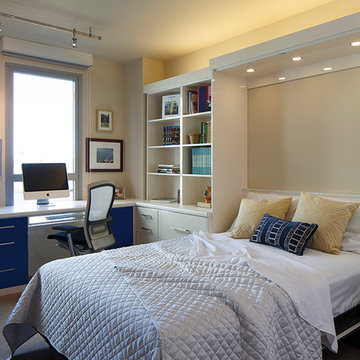
Valet Custom Cabinets & Closets
Immagine di un ufficio minimal di medie dimensioni con pareti beige, scrivania incassata, moquette, nessun camino e pavimento beige
Immagine di un ufficio minimal di medie dimensioni con pareti beige, scrivania incassata, moquette, nessun camino e pavimento beige
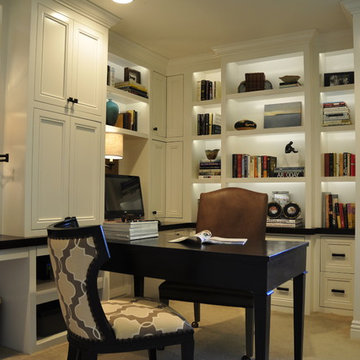
With floor to ceiling custom built-ins this home office offers Optimal use of space for a husband and wife team.
Photo: Sabine Klingler Kane, KK Design Koncpets, Laguna Niguel, CA
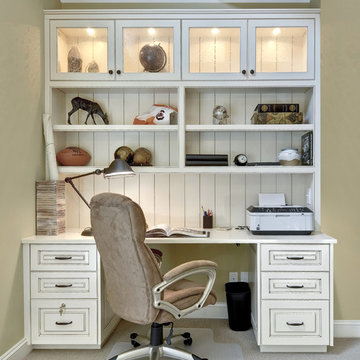
Photography by William Quarles
Immagine di uno studio chic di medie dimensioni con pareti verdi, moquette, scrivania incassata, nessun camino e pavimento beige
Immagine di uno studio chic di medie dimensioni con pareti verdi, moquette, scrivania incassata, nessun camino e pavimento beige
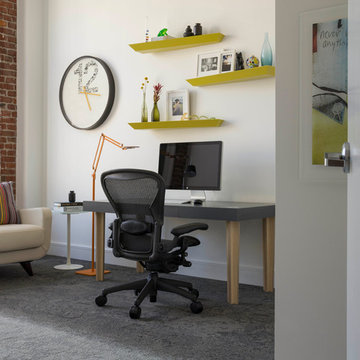
Custom floating citrine wall shelves and a custom designed desk are the spotlight of this San Francisco SOMA loft home office.
Photo Credit: David Duncan Livingston

This Boulder, Colorado client was looking for a way to have plantation shutters without covering the existing trim. Typically shutters are installed with frames and pre-installed hinges.
Flatiron Window Fashions installed direct mount shutters to allowing the shutter panels to blend into the existing trim work detail.
These shutter panels show 3 1/2" louvers, add-on invisible tilt feature, and centered divider rails. Panels with astragal closure and wide single panels.
Call today to estimate your project with a plantation shutter specialist. 303-895-8282
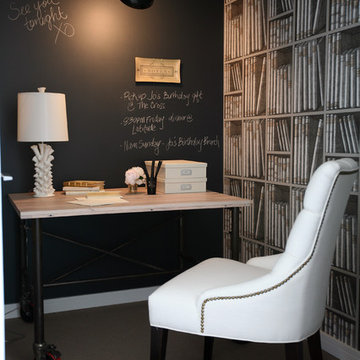
Photos by Janis Nicolay
janisnicolay.com
Ispirazione per uno studio tradizionale con pareti nere, moquette e scrivania autoportante
Ispirazione per uno studio tradizionale con pareti nere, moquette e scrivania autoportante
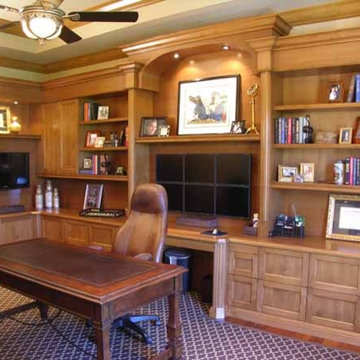
All items pictured are designed and fabricated by True To Form Design Inc.
Ispirazione per un grande ufficio chic con pareti beige, moquette, nessun camino e scrivania autoportante
Ispirazione per un grande ufficio chic con pareti beige, moquette, nessun camino e scrivania autoportante
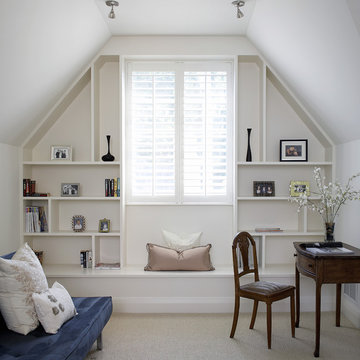
Immagine di uno studio tradizionale con pareti bianche, moquette e scrivania autoportante
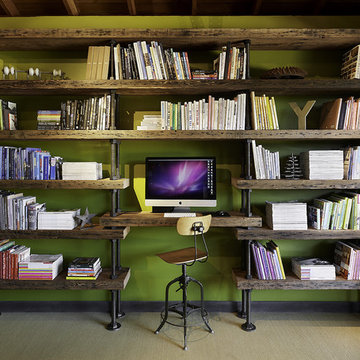
Design by Melissa Schmitt.
Studio bookshelves created from salvaged timbers and large threaded rod. Wood was left raw after wire wheeling to clean it up.
Photos by: Adrian Gregorutti

Immagine di uno studio minimal con pareti bianche, moquette, scrivania incassata e pavimento grigio
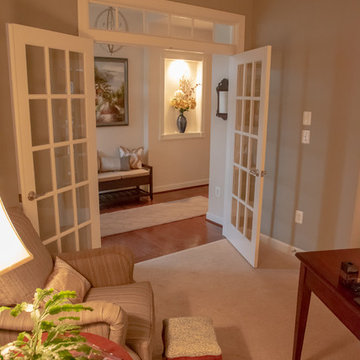
The view into the foyer was also important now that the desk faced the window and door. A piece of art from another room was moved to create visual depth and offer a place to rest her eyes after working on the computer. Design: Carol Lombardo Weil; Photograp[hy: Salis Brandography

Siri Blanchette at Blind Dog Photo
Foto di uno studio minimal di medie dimensioni con moquette, scrivania incassata, pavimento beige e pareti beige
Foto di uno studio minimal di medie dimensioni con moquette, scrivania incassata, pavimento beige e pareti beige

Designer: David Phoenix Interior Design
Immagine di un piccolo ufficio contemporaneo con pareti marroni, moquette, nessun camino e scrivania incassata
Immagine di un piccolo ufficio contemporaneo con pareti marroni, moquette, nessun camino e scrivania incassata

Black walls set off the room's cream furnishings and gold accents. Touches of pink add personality; the pink ceiling medallion adds emphasis to the elegant chandelier. Highlighting the tall windows, black painted frames add graphic interest against the cream sills. Drapery emphasizes the ceiling height while absorbing sound and adding warmth. A huge custom rug unifies the seating and working areas and further contributes to the hushed atmosphere.
In order for this room to feel more like a retreat and less like an office, we used regular furniture pieces in non-standard ways. The client’s heirloom dining table serves as a writing table. A pair of brass and glass consoles holds printer, stationery, and files as well as decorative items. A cream lacquered linen sideboard provides additional storage. A pair of cushy swivel chairs serves multiple functions – facing a loveseat and bench to create a cozy seating area, facing each other for intimate discussions, and facing the desk for more standard business meetings.
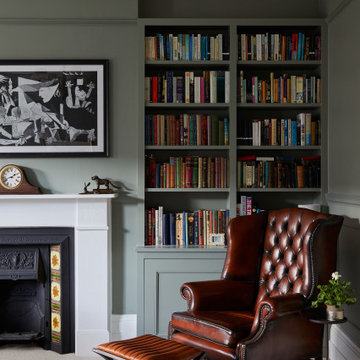
The study in our SW17 Heaver Estate family home is grand and elegant, and full of original period details like the tiled fire surround and cornicing. We added new carpet, panelling, a faded Persian rug and painted it green to make it feel more premium
Studio con moquette
4
