Studio con moquette
Filtra anche per:
Budget
Ordina per:Popolari oggi
21 - 40 di 13.280 foto
Immagine di uno studio design con libreria, pareti grigie, moquette, scrivania autoportante e pavimento grigio
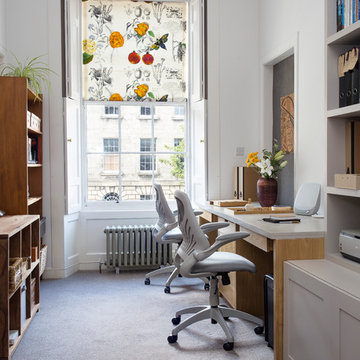
Idee per un ufficio classico con pareti bianche, moquette, scrivania incassata e pavimento bianco
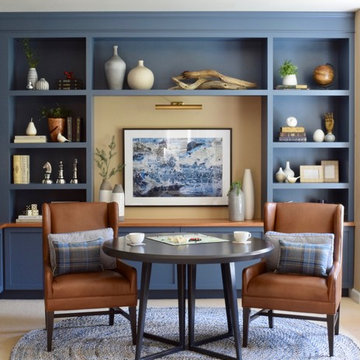
Maple & Plum
Idee per uno studio tradizionale con libreria, pareti beige, moquette, scrivania incassata e pavimento beige
Idee per uno studio tradizionale con libreria, pareti beige, moquette, scrivania incassata e pavimento beige
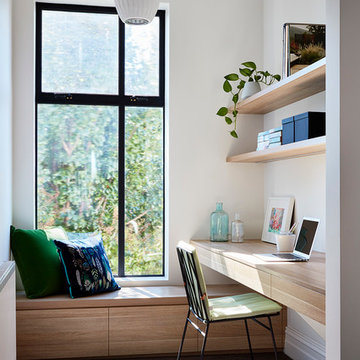
Rhiannon Slatter
Idee per uno studio design con pareti bianche, moquette, scrivania incassata e pavimento grigio
Idee per uno studio design con pareti bianche, moquette, scrivania incassata e pavimento grigio
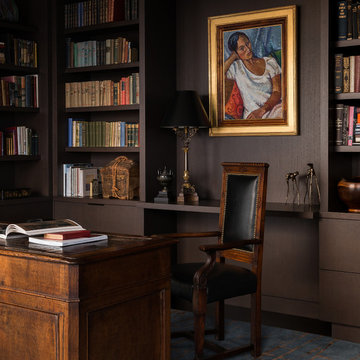
Photo by: Haris Kenjar
Esempio di uno studio minimal con libreria, pareti marroni, moquette, scrivania autoportante e pavimento multicolore
Esempio di uno studio minimal con libreria, pareti marroni, moquette, scrivania autoportante e pavimento multicolore
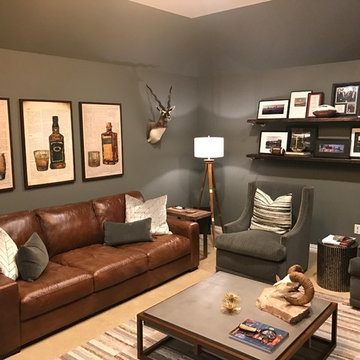
This client wanted a place he could work, watch his favorite sports and movies, and also entertain. A gorgeous rustic luxe man cave (media room and home office) for an avid hunter and whiskey connoisseur. Rich leather and velvet mixed with cement and industrial piping fit the bill, giving this space the perfect blend of masculine luxury with plenty of space to work and play.
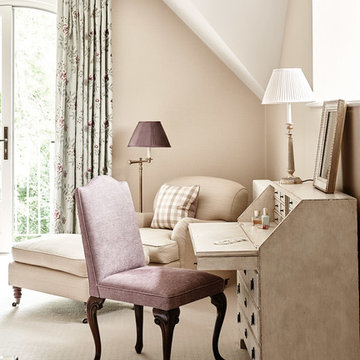
adamcarterphoto
Immagine di un ufficio classico con pareti beige, moquette, scrivania autoportante e pavimento beige
Immagine di un ufficio classico con pareti beige, moquette, scrivania autoportante e pavimento beige
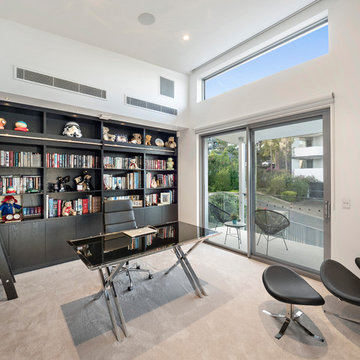
H4 Living Projects
Foto di uno studio minimal di medie dimensioni con libreria, pareti bianche, moquette, scrivania autoportante e pavimento grigio
Foto di uno studio minimal di medie dimensioni con libreria, pareti bianche, moquette, scrivania autoportante e pavimento grigio
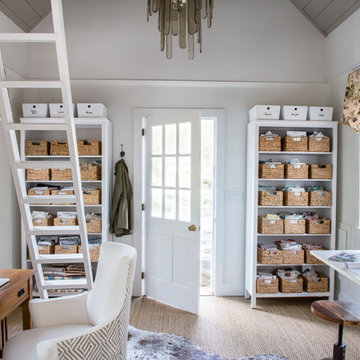
This home office was created from an outbuilding on the property. Seagrass wall-to-wall carpet was installed for ultimate durability and a relaxed vibe. We employed a high-low aesthetic to create a space that was unique but still within budget, utilizing the owner's Stickley desk, a custom desk chair, custom blush Roman shades, a Hudson Valley Fenwater chandelier and sconces, and multiple office items from budget sources like IKEA and The Container Store. The ceiling is painted Quicksand and walls and trim in White Dove by Benjamin Moore. Photo by Sabrina Cole Quinn Photography.
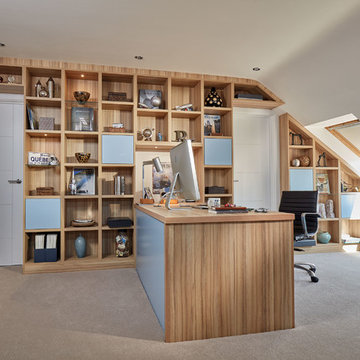
Any space in your home can be transformed with the addition of bespoke fitted furniture. This contemporary loft study is a prime example, with the desk, shelving and storage all perfectly proportioned to become a natural part of the room. Open shelving with integrated lighting creates an ideal place to showcase decorative ornaments or treasured possessions, while the smooth, push-front drawers and cabinets offer privacy for storing your office documents.
A perfect demonstration of our bespoke approach to design, this made-to-measure study furniture has been seamlessly fitted to the eaves, as well as above the doors. Not only does this maximise the available storage space, but it makes the furniture appear as much a natural part of the home as the walls themselves.
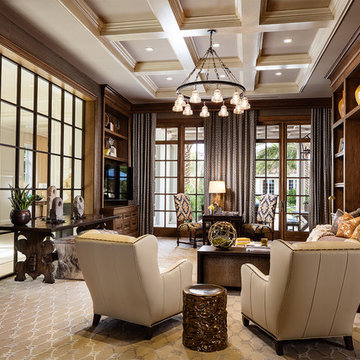
New 2-story residence with additional 9-car garage, exercise room, enoteca and wine cellar below grade. Detached 2-story guest house and 2 swimming pools.
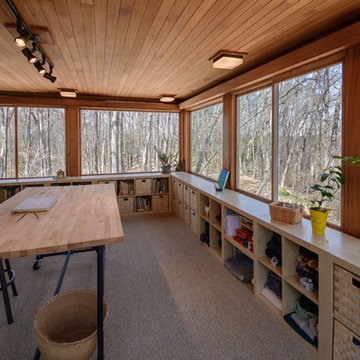
Idee per un ufficio minimalista con pareti beige, moquette, scrivania autoportante e pavimento marrone
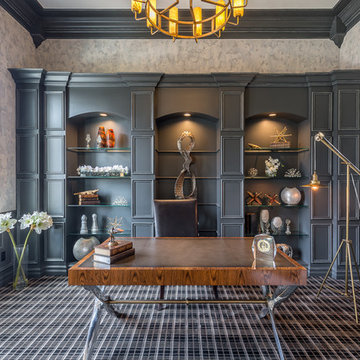
Foto di un ufficio tradizionale con pareti grigie, moquette, scrivania autoportante e pavimento nero

Michael Hunter Photography
Immagine di uno studio classico di medie dimensioni con libreria, pareti grigie, moquette, camino classico, cornice del camino in pietra, scrivania autoportante e pavimento grigio
Immagine di uno studio classico di medie dimensioni con libreria, pareti grigie, moquette, camino classico, cornice del camino in pietra, scrivania autoportante e pavimento grigio
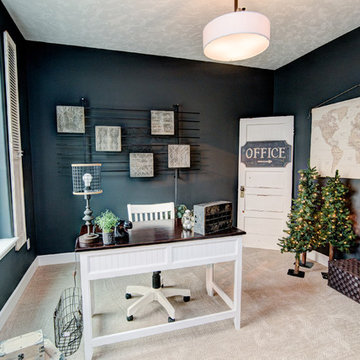
Rustic/modern office with black painted walls, interior shutters and industrial decor.
Foto di uno studio rustico di medie dimensioni con pareti nere, moquette, scrivania autoportante e pavimento beige
Foto di uno studio rustico di medie dimensioni con pareti nere, moquette, scrivania autoportante e pavimento beige
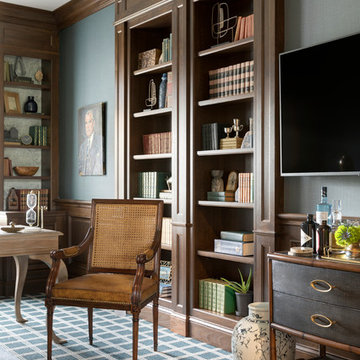
The bookcases are the showpiece in the room, meant to display all their great antique books that add a nice variety of color.
Ispirazione per uno studio tradizionale con pareti grigie, moquette e scrivania autoportante
Ispirazione per uno studio tradizionale con pareti grigie, moquette e scrivania autoportante
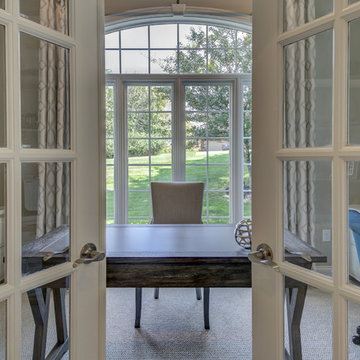
Kris Palen
Idee per un grande studio classico con pareti bianche, moquette, nessun camino, scrivania autoportante e pavimento grigio
Idee per un grande studio classico con pareti bianche, moquette, nessun camino, scrivania autoportante e pavimento grigio

Designer details abound in this custom 2-story home with craftsman style exterior complete with fiber cement siding, attractive stone veneer, and a welcoming front porch. In addition to the 2-car side entry garage with finished mudroom, a breezeway connects the home to a 3rd car detached garage. Heightened 10’ceilings grace the 1st floor and impressive features throughout include stylish trim and ceiling details. The elegant Dining Room to the front of the home features a tray ceiling and craftsman style wainscoting with chair rail. Adjacent to the Dining Room is a formal Living Room with cozy gas fireplace. The open Kitchen is well-appointed with HanStone countertops, tile backsplash, stainless steel appliances, and a pantry. The sunny Breakfast Area provides access to a stamped concrete patio and opens to the Family Room with wood ceiling beams and a gas fireplace accented by a custom surround. A first-floor Study features trim ceiling detail and craftsman style wainscoting. The Owner’s Suite includes craftsman style wainscoting accent wall and a tray ceiling with stylish wood detail. The Owner’s Bathroom includes a custom tile shower, free standing tub, and oversized closet.
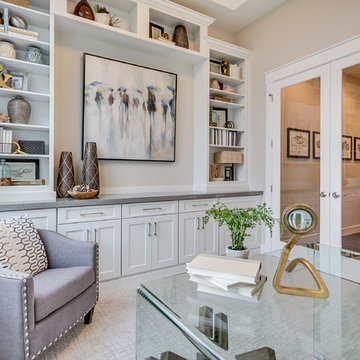
Ispirazione per un grande ufficio tradizionale con scrivania autoportante, pareti grigie, moquette e pavimento grigio
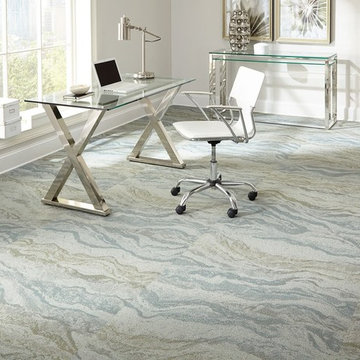
Foto di uno studio contemporaneo di medie dimensioni con pareti bianche, moquette, nessun camino, scrivania autoportante e pavimento blu
Studio con moquette
2