Studio con pavimento in legno massello medio e moquette
Filtra anche per:
Budget
Ordina per:Popolari oggi
1 - 20 di 35.974 foto
1 di 3
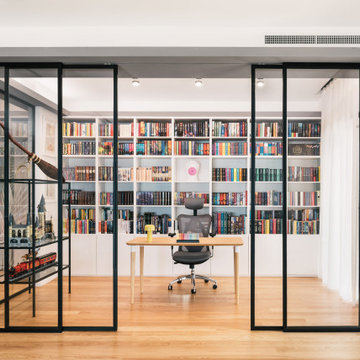
Foto di uno studio minimal con pareti bianche, pavimento in legno massello medio, scrivania autoportante e pavimento marrone
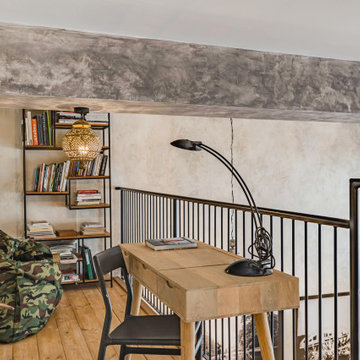
Esempio di uno studio bohémian con pareti beige, pavimento in legno massello medio, scrivania autoportante e pavimento marrone

Esempio di un ufficio contemporaneo con pareti grigie, pavimento in legno massello medio, scrivania autoportante e pavimento marrone

This sitting room, with built in desk, is in the master bedroom, with pocket doors to close off. Perfect private spot all of your own. .
Idee per un ufficio stile americano di medie dimensioni con pavimento in legno massello medio, pareti beige, nessun camino, scrivania incassata e pavimento marrone
Idee per un ufficio stile americano di medie dimensioni con pavimento in legno massello medio, pareti beige, nessun camino, scrivania incassata e pavimento marrone

Foto di uno studio chic con pareti bianche, pavimento in legno massello medio, scrivania incassata, pavimento marrone e soffitto a volta

Ispirazione per un grande ufficio country con pareti grigie, pavimento in legno massello medio, camino classico, cornice del camino in pietra, scrivania incassata e pavimento marrone

Hidden in the murphy bed built in are printer and laundry hamper. Can you guess where?
Esempio di un piccolo studio classico con pareti bianche, pavimento in legno massello medio e pavimento marrone
Esempio di un piccolo studio classico con pareti bianche, pavimento in legno massello medio e pavimento marrone

Ispirazione per un ufficio design con moquette, scrivania incassata e pareti bianche

Warm and inviting this new construction home, by New Orleans Architect Al Jones, and interior design by Bradshaw Designs, lives as if it's been there for decades. Charming details provide a rich patina. The old Chicago brick walls, the white slurried brick walls, old ceiling beams, and deep green paint colors, all add up to a house filled with comfort and charm for this dear family.
Lead Designer: Crystal Romero; Designer: Morgan McCabe; Photographer: Stephen Karlisch; Photo Stylist: Melanie McKinley.
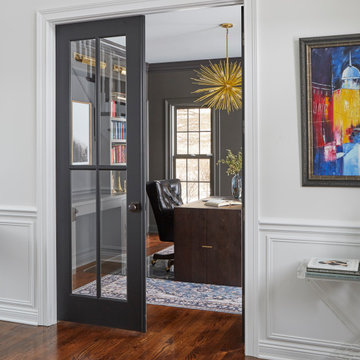
Immagine di un grande ufficio tradizionale con pareti marroni, pavimento in legno massello medio, scrivania incassata e pavimento marrone

Immagine di uno studio minimal con pareti bianche, moquette, scrivania incassata e pavimento grigio
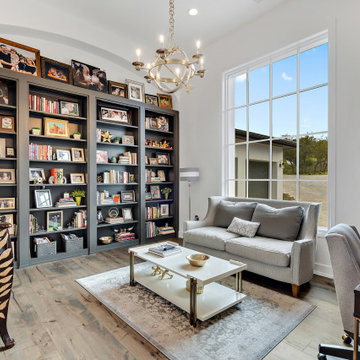
Foto di un grande ufficio mediterraneo con pareti bianche, pavimento in legno massello medio, scrivania autoportante e pavimento marrone
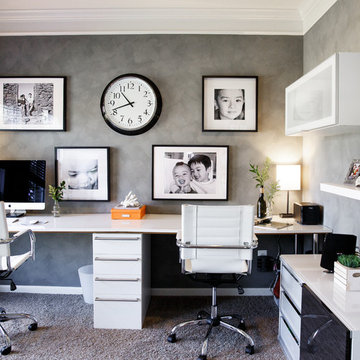
Susan Go
Esempio di un piccolo ufficio moderno con pareti grigie, moquette e scrivania autoportante
Esempio di un piccolo ufficio moderno con pareti grigie, moquette e scrivania autoportante

When our client came to us, she was stumped with how to turn her small living room into a cozy, useable family room. The living room and dining room blended together in a long and skinny open concept floor plan. It was difficult for our client to find furniture that fit the space well. It also left an awkward space between the living and dining areas that she didn’t know what to do with. She also needed help reimagining her office, which is situated right off the entry. She needed an eye-catching yet functional space to work from home.
In the living room, we reimagined the fireplace surround and added built-ins so she and her family could store their large record collection, games, and books. We did a custom sofa to ensure it fits the space and maximized the seating. We added texture and pattern through accessories and balanced the sofa with two warm leather chairs. We updated the dining room furniture and added a little seating area to help connect the spaces. Now there is a permanent home for their record player and a cozy spot to curl up in when listening to music.
For the office, we decided to add a pop of color, so it contrasted well with the neutral living space. The office also needed built-ins for our client’s large cookbook collection and a desk where she and her sons could rotate between work, homework, and computer games. We decided to add a bench seat to maximize space below the window and a lounge chair for additional seating.
Project designed by interior design studio Kimberlee Marie Interiors. They serve the Seattle metro area including Seattle, Bellevue, Kirkland, Medina, Clyde Hill, and Hunts Point.
For more about Kimberlee Marie Interiors, see here: https://www.kimberleemarie.com/
To learn more about this project, see here
https://www.kimberleemarie.com/greenlake-remodel
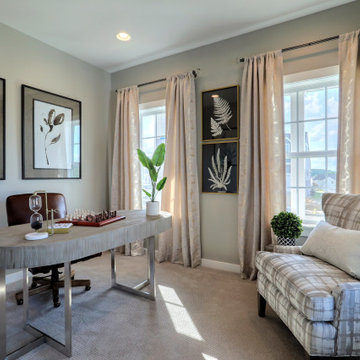
Immagine di un ufficio minimal con pareti beige, moquette, nessun camino, scrivania autoportante e pavimento beige
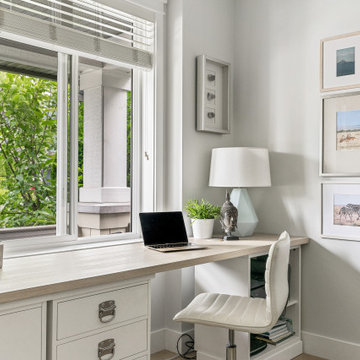
Idee per uno studio chic con pareti grigie, pavimento in legno massello medio, scrivania incassata e pavimento marrone
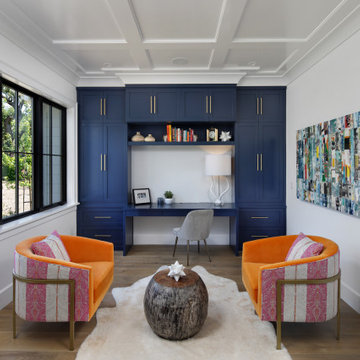
Ispirazione per uno studio classico con pareti bianche, pavimento in legno massello medio, scrivania incassata e pavimento marrone
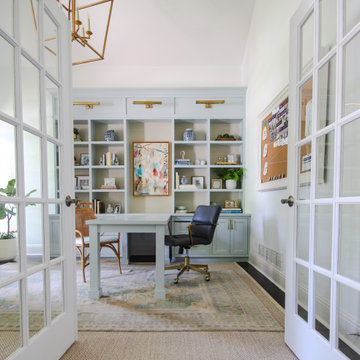
Foto di un grande ufficio classico con pareti bianche, pavimento in legno massello medio, scrivania incassata e pavimento marrone

This expansive Victorian had tremendous historic charm but hadn’t seen a kitchen renovation since the 1950s. The homeowners wanted to take advantage of their views of the backyard and raised the roof and pushed the kitchen into the back of the house, where expansive windows could allow southern light into the kitchen all day. A warm historic gray/beige was chosen for the cabinetry, which was contrasted with character oak cabinetry on the appliance wall and bar in a modern chevron detail. Kitchen Design: Sarah Robertson, Studio Dearborn Architect: Ned Stoll, Interior finishes Tami Wassong Interiors
Studio con pavimento in legno massello medio e moquette
1
