Studio con libreria
Filtra anche per:
Budget
Ordina per:Popolari oggi
1 - 20 di 685 foto
1 di 3
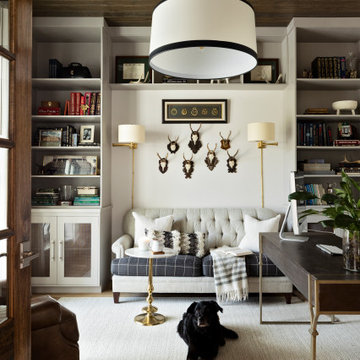
Immagine di uno studio di medie dimensioni con libreria, pavimento in legno massello medio, nessun camino, scrivania autoportante, pavimento marrone, soffitto in legno e pannellatura

Classic dark patina stained library Mahwah, NJ
Serving as our clients' new home office, our design focused on using darker tones for the stains and materials used. Organizing the interior to showcase our clients' collection of literature, while also providing various spaces to store other materials. With beautiful hand carved moldings used throughout the interior, the space itself is more uniform in its composition.
For more projects visit our website wlkitchenandhome.com
.
.
.
.
#mansionoffice #mansionlibrary #homeoffice #workspace #luxuryoffice #luxuryinteriors #office #library #workfromhome #penthouse #luxuryhomeoffice #newyorkinteriordesign #presidentoffice #officearchitecture #customdesk #customoffice #officedesign #officeideas #elegantoffice #beautifuloffice #librarydesign #libraries #librarylove #readingroom #newyorkinteriors #newyorkinteriordesigner #luxuryfurniture #officefurniture #ceooffice #luxurydesign

Warm and inviting this new construction home, by New Orleans Architect Al Jones, and interior design by Bradshaw Designs, lives as if it's been there for decades. Charming details provide a rich patina. The old Chicago brick walls, the white slurried brick walls, old ceiling beams, and deep green paint colors, all add up to a house filled with comfort and charm for this dear family.
Lead Designer: Crystal Romero; Designer: Morgan McCabe; Photographer: Stephen Karlisch; Photo Stylist: Melanie McKinley.

Immagine di un grande studio minimalista con libreria, pareti grigie, pavimento in legno massello medio, pavimento marrone, travi a vista e pareti in perlinato
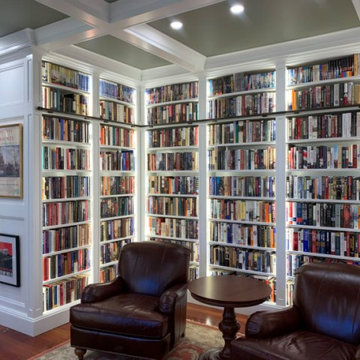
Ispirazione per uno studio chic di medie dimensioni con libreria, pareti verdi, pavimento in legno massello medio, pavimento arancione, soffitto a cassettoni e pannellatura

A multifunctional space serves as a den and home office with library shelving and dark wood throughout
Photo by Ashley Avila Photography
Ispirazione per un grande studio chic con libreria, pareti marroni, parquet scuro, camino classico, cornice del camino in legno, pavimento marrone, soffitto a cassettoni e pannellatura
Ispirazione per un grande studio chic con libreria, pareti marroni, parquet scuro, camino classico, cornice del camino in legno, pavimento marrone, soffitto a cassettoni e pannellatura

Home office and den with painted paneling and cabinets. Brass chandelier and art lights accent the beautiful blue hue.
Foto di uno studio stile marino di medie dimensioni con libreria, pareti blu, parquet scuro, nessun camino, scrivania autoportante, pavimento beige, soffitto ribassato e pannellatura
Foto di uno studio stile marino di medie dimensioni con libreria, pareti blu, parquet scuro, nessun camino, scrivania autoportante, pavimento beige, soffitto ribassato e pannellatura
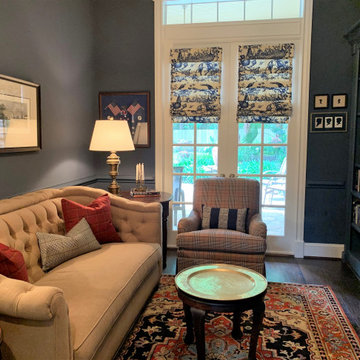
No English manor would be complete without a library, or a man cave today. Blue - grey walls envelope a library with bookshelves in the same color. Accents of red and black give the room its manly feel. This room, little more than a closet, was totally gutted to take out a non-functioning desk and make this a place to read and relax.

Esempio di un grande studio tradizionale con libreria, pareti nere, parquet chiaro, scrivania incassata, pavimento beige e pannellatura

This 1990s brick home had decent square footage and a massive front yard, but no way to enjoy it. Each room needed an update, so the entire house was renovated and remodeled, and an addition was put on over the existing garage to create a symmetrical front. The old brown brick was painted a distressed white.
The 500sf 2nd floor addition includes 2 new bedrooms for their teen children, and the 12'x30' front porch lanai with standing seam metal roof is a nod to the homeowners' love for the Islands. Each room is beautifully appointed with large windows, wood floors, white walls, white bead board ceilings, glass doors and knobs, and interior wood details reminiscent of Hawaiian plantation architecture.
The kitchen was remodeled to increase width and flow, and a new laundry / mudroom was added in the back of the existing garage. The master bath was completely remodeled. Every room is filled with books, and shelves, many made by the homeowner.
Project photography by Kmiecik Imagery.
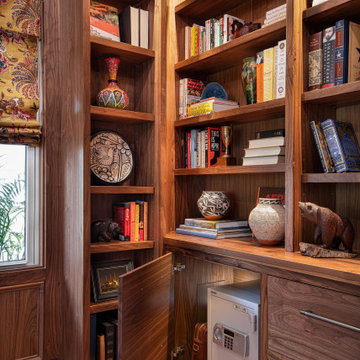
Immagine di uno studio tradizionale di medie dimensioni con libreria, pareti marroni, pavimento in legno massello medio, scrivania incassata, pavimento marrone e pannellatura

This rare 1950’s glass-fronted townhouse on Manhattan’s Upper East Side underwent a modern renovation to create plentiful space for a family. An additional floor was added to the two-story building, extending the façade vertically while respecting the vocabulary of the original structure. A large, open living area on the first floor leads through to a kitchen overlooking the rear garden. Cantilevered stairs lead to the master bedroom and two children’s rooms on the second floor and continue to a media room and offices above. A large skylight floods the atrium with daylight, illuminating the main level through translucent glass-block floors.
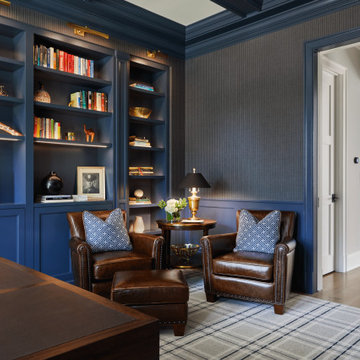
Foto di uno studio country di medie dimensioni con libreria, pareti blu, parquet chiaro, scrivania autoportante, pavimento beige, soffitto a cassettoni e carta da parati
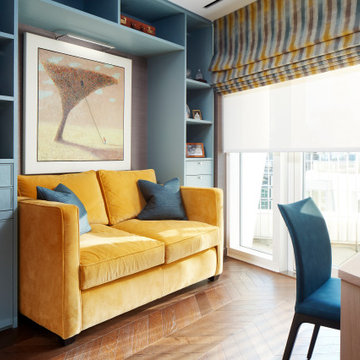
Foto di uno studio minimalista di medie dimensioni con libreria, parquet scuro, scrivania incassata, pavimento marrone e carta da parati
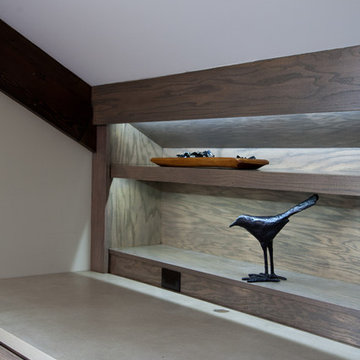
Close up of the 12ft long custom built in credenza we designed to support the client's office needs. The surface is poured concrete and the wood is oak with a grey stain. We lit the interior bookshelves to optimize it's functionality.

Idee per un grande studio classico con libreria, pareti blu, parquet chiaro, camino classico, cornice del camino in legno, scrivania autoportante, soffitto a cassettoni e pannellatura

A Cozy study is given a makeover with new furnishings and window treatments in keeping with a relaxed English country house
Idee per un piccolo studio tradizionale con libreria, camino classico, cornice del camino in pietra e pareti in legno
Idee per un piccolo studio tradizionale con libreria, camino classico, cornice del camino in pietra e pareti in legno

кабинет в классическом английском стиле придуман для любителя Шерлока Холмса.Я постаралась создать атмосферу,не копируя конкретных деталей кабинета этого легендарного литературного героя.
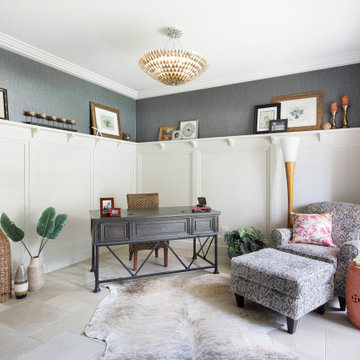
Realty Restoration, LLC, With team member Twelve Stones Designs, Austin, Texas, 2021 Regional CotY Award Winner Residential Interior Element Under $30,000
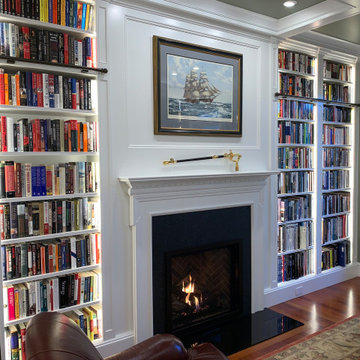
Foto di uno studio chic di medie dimensioni con libreria, pareti verdi, pavimento in legno massello medio, camino classico, cornice del camino in legno, scrivania autoportante, pavimento arancione, soffitto a cassettoni e pannellatura
Studio con libreria
1