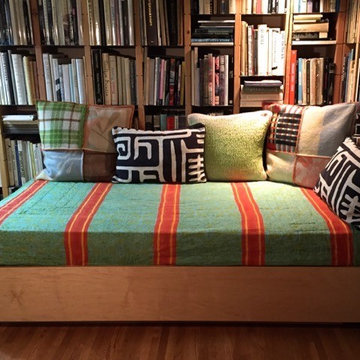Studio con libreria e parquet chiaro
Filtra anche per:
Budget
Ordina per:Popolari oggi
1 - 20 di 1.248 foto
1 di 3
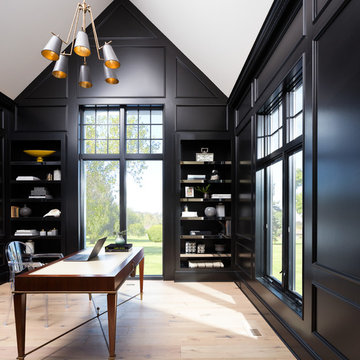
Idee per uno studio minimalista di medie dimensioni con libreria, pareti nere, parquet chiaro, nessun camino, scrivania autoportante e pavimento beige
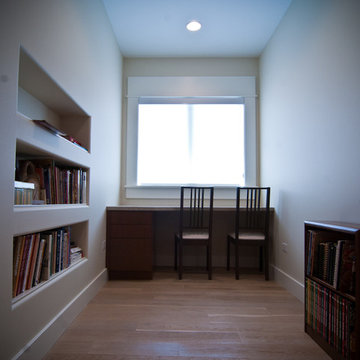
This Woodways designed study nook includes a custom built desk area with built in storage and counter top.
Photo Credit: Gabe Fahlen with Birch Tree Designs

This cozy corner for reading or study, flanked by a large picture window, completes the office. Architecture and interior design by Pierre Hoppenot, Studio PHH Architects.
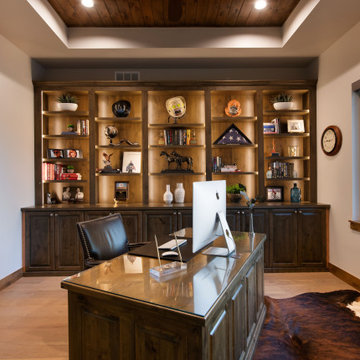
A custom built home office built in shelving and cabinets in a dark wood stain to match the clients current home decor. Lighting runs up the shelving units to draw attention to the client's collection of personal display items. All of the office machines are behind the lower cabinets hidden away from view creating a beautiful, functional uncluttered working space.

The family living in this shingled roofed home on the Peninsula loves color and pattern. At the heart of the two-story house, we created a library with high gloss lapis blue walls. The tête-à-tête provides an inviting place for the couple to read while their children play games at the antique card table. As a counterpoint, the open planned family, dining room, and kitchen have white walls. We selected a deep aubergine for the kitchen cabinetry. In the tranquil master suite, we layered celadon and sky blue while the daughters' room features pink, purple, and citrine.

Ristrutturazione completa di residenza storica in centro Città. L'abitazione si sviluppa su tre piani di cui uno seminterrato ed uno sottotetto
L'edificio è stato trasformato in abitazione con attenzione ai dettagli e allo sviluppo di ambienti carichi di stile. Attenzione particolare alle esigenze del cliente che cercava uno stile classico ed elegante.
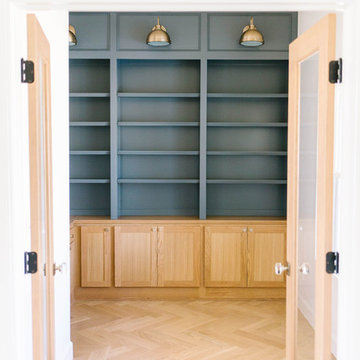
Esempio di uno studio country di medie dimensioni con libreria, pareti bianche, parquet chiaro, scrivania incassata e pavimento marrone
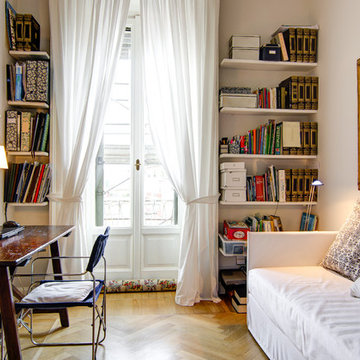
greg abbate
Esempio di uno studio chic di medie dimensioni con libreria, parquet chiaro, scrivania autoportante, pareti beige, nessun camino e pavimento beige
Esempio di uno studio chic di medie dimensioni con libreria, parquet chiaro, scrivania autoportante, pareti beige, nessun camino e pavimento beige
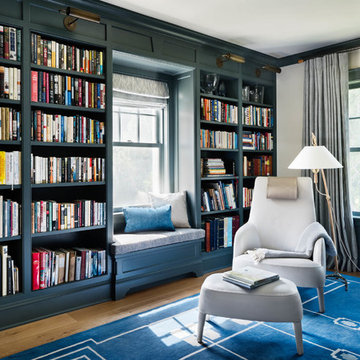
Idee per un grande studio stile marino con libreria, pareti gialle, parquet chiaro, scrivania autoportante e pavimento blu

Location: Denver, CO, USA
Dado designed this 4,000 SF condo from top to bottom. A full-scale buildout was required, with custom fittings throughout. The brief called for design solutions that catered to both the client’s desire for comfort and easy functionality, along with a modern aesthetic that could support their bold and colorful art collection.
The name of the game - calm modernism. Neutral colors and natural materials were used throughout.
"After a couple of failed attempts with other design firms we were fortunate to find Megan Moore. We were looking for a modern, somewhat minimalist design for our newly built condo in Cherry Creek North. We especially liked Megan’s approach to design: specifically to look at the entire space and consider its flow from every perspective. Megan is a gifted designer who understands the needs of her clients. She spent considerable time talking to us to fully understand what we wanted. Our work together felt like a collaboration and partnership. We always felt engaged and informed. We also appreciated the transparency with product selection and pricing.
Megan brought together a talented team of artisans and skilled craftsmen to complete the design vision. From wall coverings to custom furniture pieces we were always impressed with the quality of the workmanship. And, we were never surprised about costs or timing.
We’ve gone back to Megan several times since our first project together. Our condo is now a Zen-like place of calm and beauty that we enjoy every day. We highly recommend Megan as a designer."
Dado Interior Design
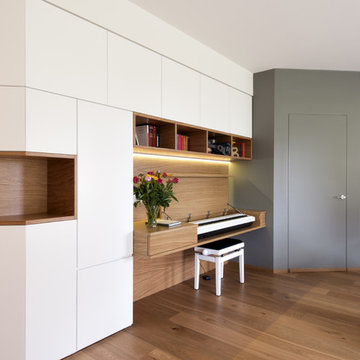
soggiorno con angolo studio e musica, in fondo la cucina separata da una parete vetrata
Foto di un grande studio minimalista con libreria, pareti bianche, parquet chiaro e pavimento beige
Foto di un grande studio minimalista con libreria, pareti bianche, parquet chiaro e pavimento beige
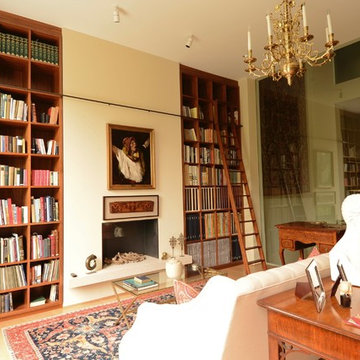
Walnut bookshelves with sliding library ladders and archive storage drawers.
Idee per un grande studio tradizionale con libreria, pareti beige, parquet chiaro, camino lineare Ribbon e cornice del camino in intonaco
Idee per un grande studio tradizionale con libreria, pareti beige, parquet chiaro, camino lineare Ribbon e cornice del camino in intonaco
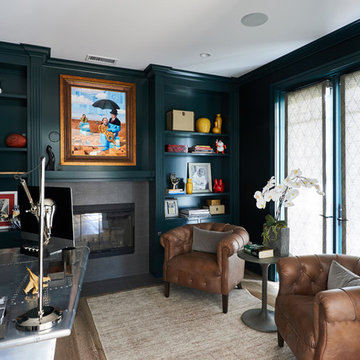
Samantha Goh Photography
Foto di uno studio classico di medie dimensioni con libreria, pareti verdi, parquet chiaro, camino classico, cornice del camino piastrellata e scrivania autoportante
Foto di uno studio classico di medie dimensioni con libreria, pareti verdi, parquet chiaro, camino classico, cornice del camino piastrellata e scrivania autoportante
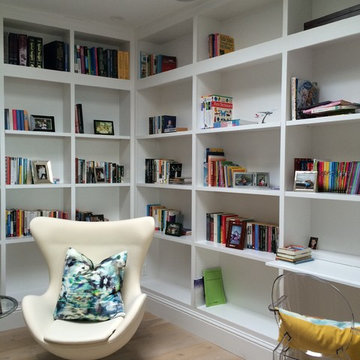
Immagine di uno studio tradizionale di medie dimensioni con libreria, pareti bianche, parquet chiaro e pavimento beige

This home office was built in an old Victorian in Alameda for a couple, each with his own workstation. A hidden bookcase-door was designed as a "secret" entrance to an adjacent room. The office contained several printer cabinets, media cabinets, drawers for an extensive CD/DVD collection and room for copious files. The clients wanted to display their arts and crafts pottery collection and a lit space was provided on the upper shelves for this purpose. Every surface of the room was customized, including the ceiling and window casings.

Esempio di un grande studio tradizionale con libreria, pareti nere, parquet chiaro, scrivania incassata, pavimento beige e pannellatura
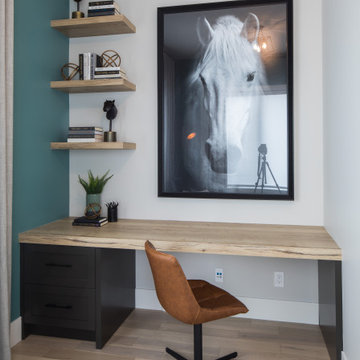
Idee per uno studio country di medie dimensioni con libreria, pareti grigie, parquet chiaro, scrivania incassata e pavimento marrone
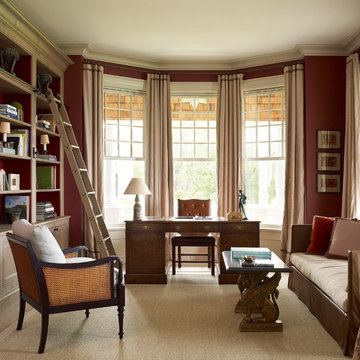
Esempio di un grande studio country con libreria, pareti rosse, parquet chiaro, nessun camino, scrivania autoportante e pavimento beige
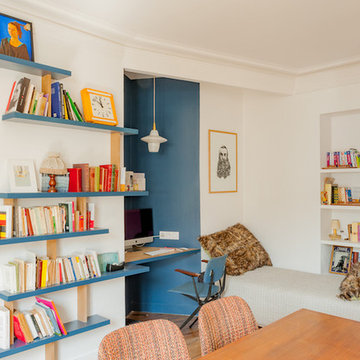
Crédit photo Paul Allain
Idee per un piccolo studio contemporaneo con libreria, pareti blu, parquet chiaro e scrivania incassata
Idee per un piccolo studio contemporaneo con libreria, pareti blu, parquet chiaro e scrivania incassata
Studio con libreria e parquet chiaro
1
