Studio con cornice del camino piastrellata
Filtra anche per:
Budget
Ordina per:Popolari oggi
21 - 40 di 717 foto
1 di 2

Just enough elbow room so that the kids truly have their own space to spread out and study. We didn't have an inkling about Covid-19 when we were planning this space, but WOW...what a life-saver it has been in times of quarantine, distance learning, and beyond! Mixing budget items (i.e.Ikea) with custom details can often be a great use of resources when configuring a space - not everything has to be "designer label" to look good and function well.
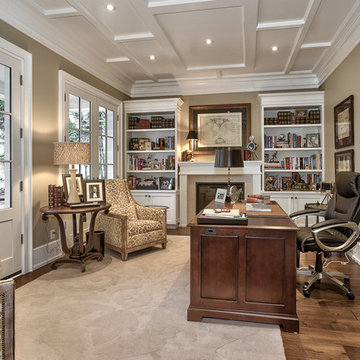
virtualviewing.ca
Foto di un ufficio tradizionale di medie dimensioni con pareti beige, parquet scuro, camino classico, cornice del camino piastrellata, scrivania autoportante e pavimento marrone
Foto di un ufficio tradizionale di medie dimensioni con pareti beige, parquet scuro, camino classico, cornice del camino piastrellata, scrivania autoportante e pavimento marrone
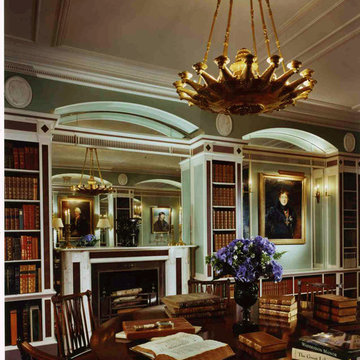
A new library/ dining room for a client living in New York and London, designed by Fairfax & Sammons Architects, interior design by Mlinaric Henry Zervudachi
Durston Saylor Photography
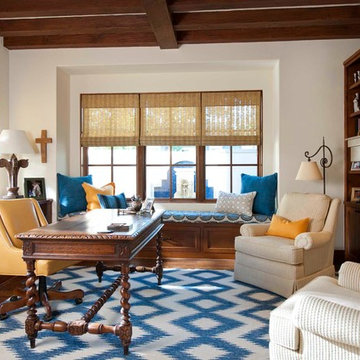
Dan Piassick, PiassickPhoto
Esempio di un ufficio mediterraneo con pareti bianche, pavimento in legno massello medio, camino classico, cornice del camino piastrellata e scrivania autoportante
Esempio di un ufficio mediterraneo con pareti bianche, pavimento in legno massello medio, camino classico, cornice del camino piastrellata e scrivania autoportante
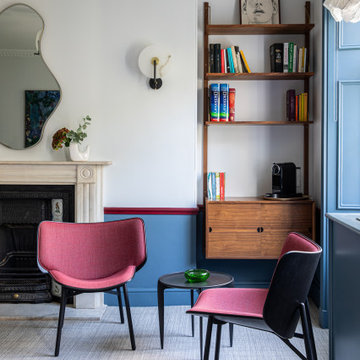
The client’s brief was to create a mid-century themed office in a Grade II listed building in the City of London. Apart from fully redecorating the space with a new colour scheme, carpet, lighting and window dressing, we sourced mid-century design classics for our client and designed a bespoke freestanding wardrobe. In the client’s own words “it is a room to be enjoyed, and I do so on a daily basis, with the prospect of working within such a pleasant space providing an active incentive to make the trip to the office! All your choices -paint, colour, furniture and lighting fit seamlessly together.”
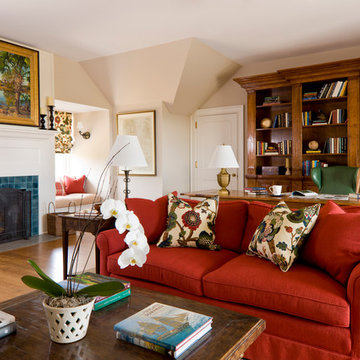
Idee per un grande ufficio classico con cornice del camino piastrellata, pareti beige, pavimento in legno massello medio, camino classico, scrivania autoportante e pavimento marrone
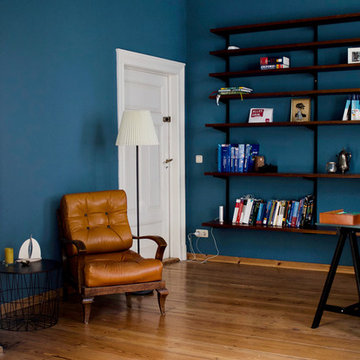
Neben dem Vintagesessel in Cognac wurde an der langen Wand ein Vintageregal aus Teakholz vollflächig montiert. Durch die Anbringung in leichter Höhe wirkt es bei Weitem nicht so schwer und die Proportionen der Wand sind "gespannt". Mit der Zeit wird es sich zusehends füllen und den Blick von der dunkelblauen Farbe im Hintergrund auf die Dinge im Regal lenken.
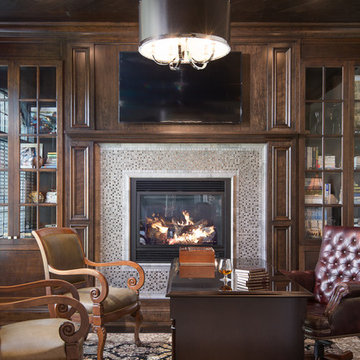
© Kim Smith Photo
Idee per un ufficio chic di medie dimensioni con pareti beige, parquet scuro, camino classico, cornice del camino piastrellata e scrivania autoportante
Idee per un ufficio chic di medie dimensioni con pareti beige, parquet scuro, camino classico, cornice del camino piastrellata e scrivania autoportante
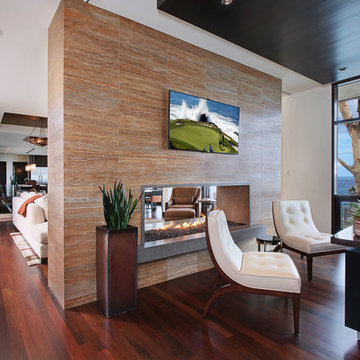
Esempio di un grande ufficio contemporaneo con pareti beige, parquet scuro, camino bifacciale, cornice del camino piastrellata, scrivania autoportante e pavimento marrone
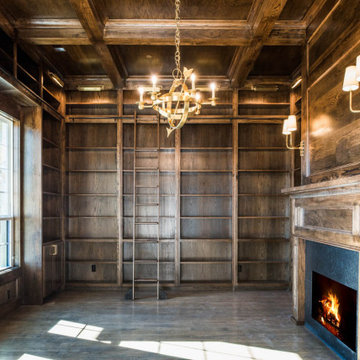
Cleve Adamson Custom Homes
Foto di uno studio classico di medie dimensioni con libreria, pareti marroni, pavimento in legno massello medio, camino classico, cornice del camino piastrellata e pavimento marrone
Foto di uno studio classico di medie dimensioni con libreria, pareti marroni, pavimento in legno massello medio, camino classico, cornice del camino piastrellata e pavimento marrone
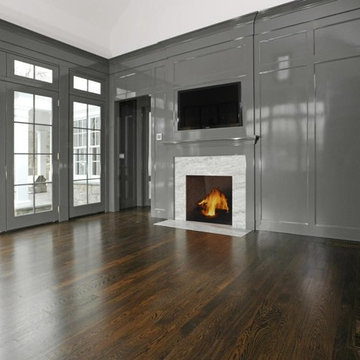
Brad DeMotte
Ispirazione per un ufficio classico di medie dimensioni con pareti grigie, pavimento in legno massello medio, camino classico, cornice del camino piastrellata e pavimento marrone
Ispirazione per un ufficio classico di medie dimensioni con pareti grigie, pavimento in legno massello medio, camino classico, cornice del camino piastrellata e pavimento marrone
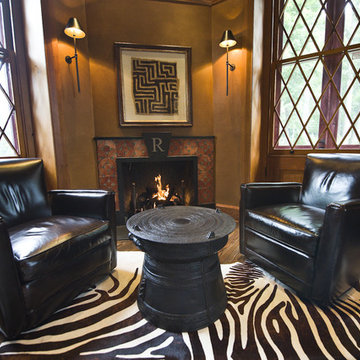
Photo by John Welsh.
Idee per uno studio chic con pareti marroni, cornice del camino piastrellata, pavimento in legno massello medio e camino ad angolo
Idee per uno studio chic con pareti marroni, cornice del camino piastrellata, pavimento in legno massello medio e camino ad angolo

Builder: J. Peterson Homes
Interior Designer: Francesca Owens
Photographers: Ashley Avila Photography, Bill Hebert, & FulView
Capped by a picturesque double chimney and distinguished by its distinctive roof lines and patterned brick, stone and siding, Rookwood draws inspiration from Tudor and Shingle styles, two of the world’s most enduring architectural forms. Popular from about 1890 through 1940, Tudor is characterized by steeply pitched roofs, massive chimneys, tall narrow casement windows and decorative half-timbering. Shingle’s hallmarks include shingled walls, an asymmetrical façade, intersecting cross gables and extensive porches. A masterpiece of wood and stone, there is nothing ordinary about Rookwood, which combines the best of both worlds.
Once inside the foyer, the 3,500-square foot main level opens with a 27-foot central living room with natural fireplace. Nearby is a large kitchen featuring an extended island, hearth room and butler’s pantry with an adjacent formal dining space near the front of the house. Also featured is a sun room and spacious study, both perfect for relaxing, as well as two nearby garages that add up to almost 1,500 square foot of space. A large master suite with bath and walk-in closet which dominates the 2,700-square foot second level which also includes three additional family bedrooms, a convenient laundry and a flexible 580-square-foot bonus space. Downstairs, the lower level boasts approximately 1,000 more square feet of finished space, including a recreation room, guest suite and additional storage.
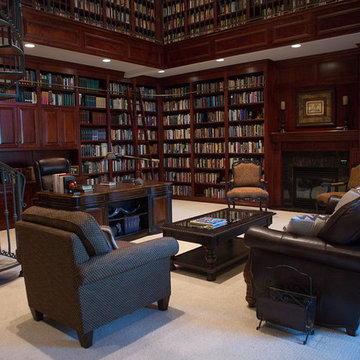
Idee per un ampio studio vittoriano con libreria, pareti marroni, moquette, camino classico, cornice del camino piastrellata, scrivania autoportante e pavimento grigio
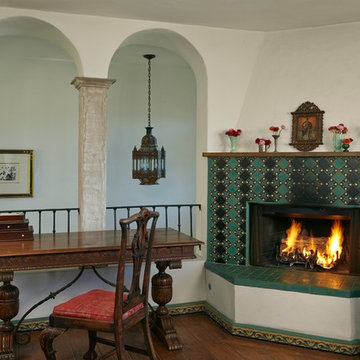
Immagine di uno studio stile americano con pareti beige, parquet scuro, camino ad angolo, cornice del camino piastrellata e scrivania autoportante
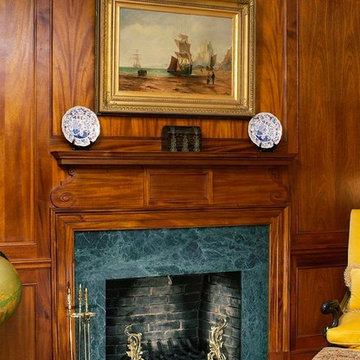
Immagine di uno studio classico con pareti marroni, parquet scuro, camino classico, cornice del camino piastrellata e pavimento marrone
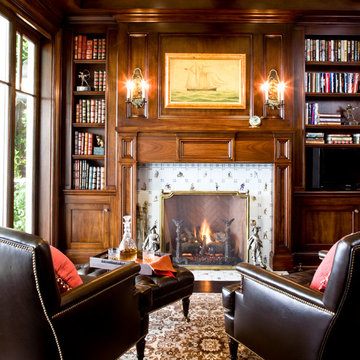
Mark Lohman Photography
Esempio di uno studio classico con cornice del camino piastrellata
Esempio di uno studio classico con cornice del camino piastrellata
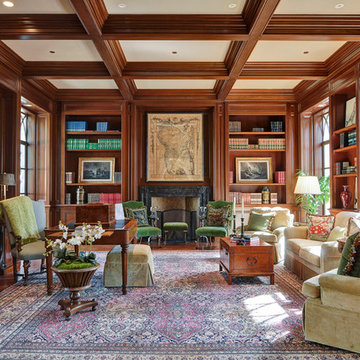
Foto di un grande ufficio chic con pareti marroni, pavimento in legno massello medio, camino classico, cornice del camino piastrellata, scrivania autoportante e pavimento marrone
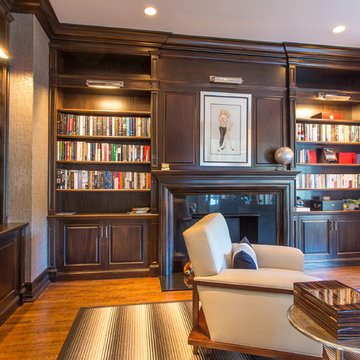
Dan Murdoch, Murdoch & Company, Inc.
Immagine di uno studio tradizionale di medie dimensioni con pareti marroni, parquet scuro, camino classico, cornice del camino piastrellata, scrivania autoportante e pavimento marrone
Immagine di uno studio tradizionale di medie dimensioni con pareti marroni, parquet scuro, camino classico, cornice del camino piastrellata, scrivania autoportante e pavimento marrone
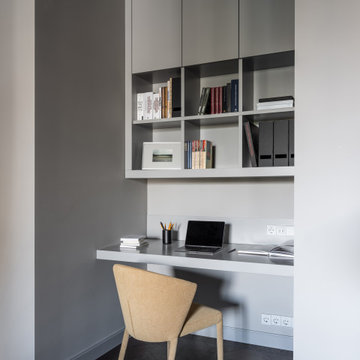
Стул Callgaris, встроенная мебель - столярное производство.
Foto di un piccolo ufficio contemporaneo con pareti grigie, parquet scuro, camino lineare Ribbon, cornice del camino piastrellata, scrivania incassata e pavimento marrone
Foto di un piccolo ufficio contemporaneo con pareti grigie, parquet scuro, camino lineare Ribbon, cornice del camino piastrellata, scrivania incassata e pavimento marrone
Studio con cornice del camino piastrellata
2