Studio con pareti bianche e cornice del camino piastrellata
Filtra anche per:
Budget
Ordina per:Popolari oggi
1 - 20 di 168 foto

Our brief was to design, create and install bespoke, handmade bedroom storage solutions and home office furniture, in two children's bedrooms in a Sevenoaks family home. As parents, the homeowners wanted to create a calm and serene space in which their sons could do their studies, and provide a quiet place to concentrate away from the distractions and disruptions of family life.

Just enough elbow room so that the kids truly have their own space to spread out and study. We didn't have an inkling about Covid-19 when we were planning this space, but WOW...what a life-saver it has been in times of quarantine, distance learning, and beyond! Mixing budget items (i.e.Ikea) with custom details can often be a great use of resources when configuring a space - not everything has to be "designer label" to look good and function well.
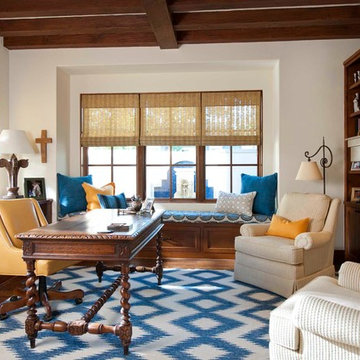
Dan Piassick, PiassickPhoto
Esempio di un ufficio mediterraneo con pareti bianche, pavimento in legno massello medio, camino classico, cornice del camino piastrellata e scrivania autoportante
Esempio di un ufficio mediterraneo con pareti bianche, pavimento in legno massello medio, camino classico, cornice del camino piastrellata e scrivania autoportante
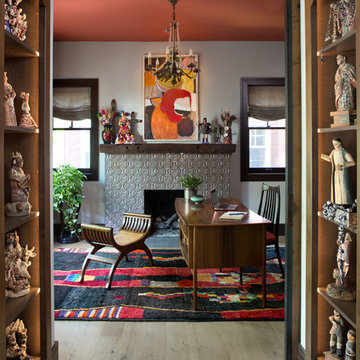
This office is modern and cultural at the same time. The shelving and mantel are used to exhibit items from their travels. The tile around the fireplace brings a sense of deco to the room along with the desk and guest bench.
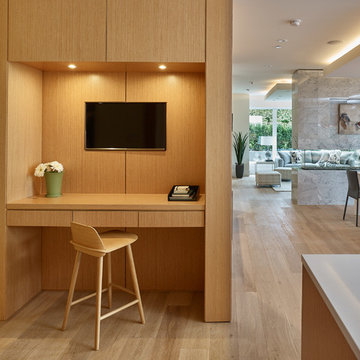
Foto di un piccolo studio minimalista con pareti bianche, parquet chiaro, camino bifacciale, cornice del camino piastrellata, scrivania incassata e pavimento beige
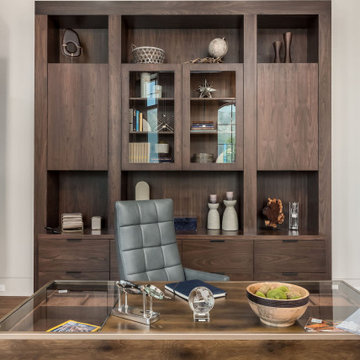
The Matterhorn Home - featured in the Utah Valley Parade of Homes
Ispirazione per un grande ufficio minimalista con pareti bianche, parquet scuro, camino sospeso, cornice del camino piastrellata, scrivania autoportante, pavimento marrone e soffitto a cassettoni
Ispirazione per un grande ufficio minimalista con pareti bianche, parquet scuro, camino sospeso, cornice del camino piastrellata, scrivania autoportante, pavimento marrone e soffitto a cassettoni
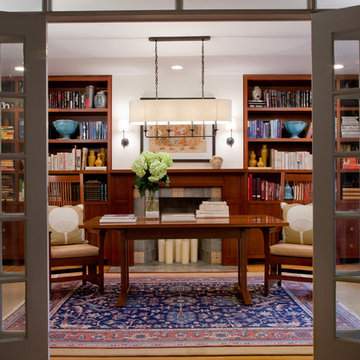
Juxtaposing the rustic beauty of an African safari with the electric pop of neon colors pulled this home together with amazing playfulness and free spiritedness.
We took a modern interpretation of tribal patterns in the textiles and cultural, hand-crafted accessories, then added the client’s favorite colors, turquoise and lime, to lend a relaxed vibe throughout, perfect for their teenage children to feel right at home.
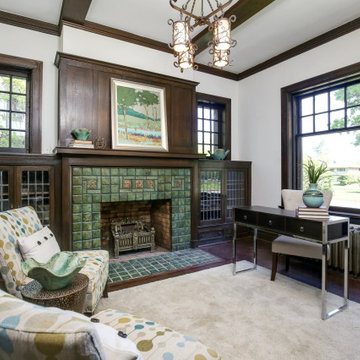
Foto di uno studio chic con pareti bianche, parquet scuro, camino classico, cornice del camino piastrellata, scrivania autoportante e pavimento marrone
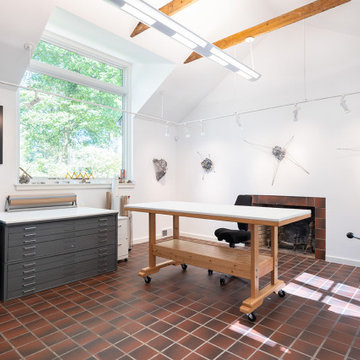
The studio was opened-up with a new cathedral ceiling, new windows and re-designed electric lighting. The original wood-burning fireplace and quarry tile flooring were retained.
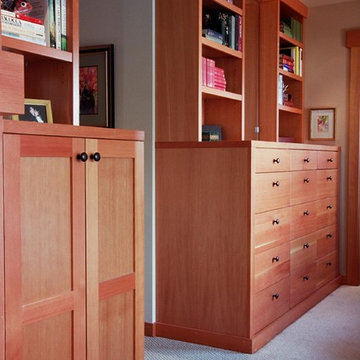
Esempio di uno studio american style di medie dimensioni con pareti bianche, moquette, camino classico, cornice del camino piastrellata e pavimento beige
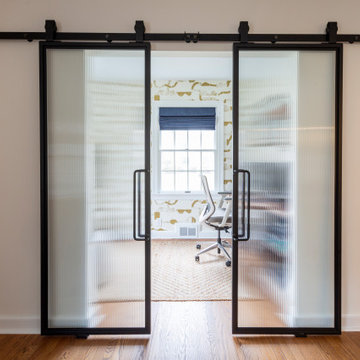
Converging barn doors in black with fluted glass for privacy that lead into the home office.
Immagine di un piccolo ufficio chic con pareti bianche, pavimento in legno massello medio, cornice del camino piastrellata, scrivania incassata e carta da parati
Immagine di un piccolo ufficio chic con pareti bianche, pavimento in legno massello medio, cornice del camino piastrellata, scrivania incassata e carta da parati
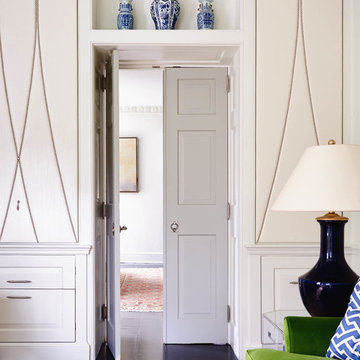
Upholstered white leather doors with curving nailhead trim hide office equipment and storage shelves.
Foto di un ufficio classico di medie dimensioni con pareti bianche, parquet scuro, camino classico, cornice del camino piastrellata e scrivania autoportante
Foto di un ufficio classico di medie dimensioni con pareti bianche, parquet scuro, camino classico, cornice del camino piastrellata e scrivania autoportante
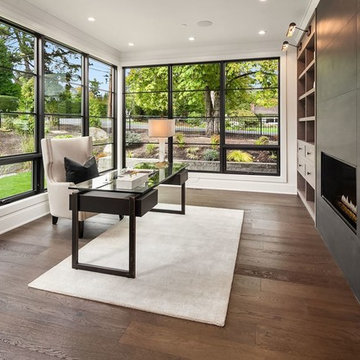
Foto di uno studio tradizionale con pareti bianche, pavimento in legno massello medio, camino lineare Ribbon, scrivania autoportante, pavimento marrone e cornice del camino piastrellata
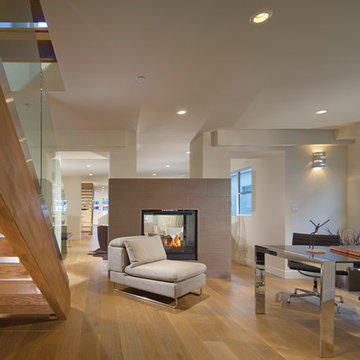
Smith Group
Ispirazione per un ufficio design di medie dimensioni con camino bifacciale, pareti bianche, parquet chiaro, cornice del camino piastrellata e scrivania autoportante
Ispirazione per un ufficio design di medie dimensioni con camino bifacciale, pareti bianche, parquet chiaro, cornice del camino piastrellata e scrivania autoportante
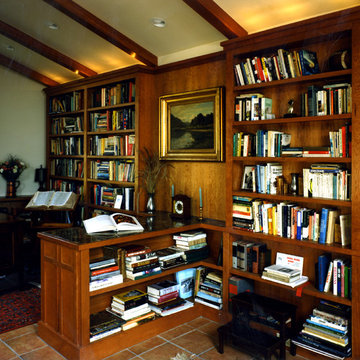
This built-in bookcase creates not just shelving for the storage of books, but is also a focal point where the interests of the homeowners are on display to all who visit. Photo Credit: David A. Beckwith
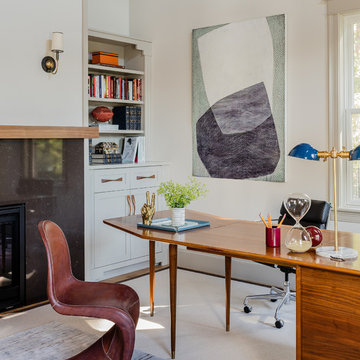
Michael J. Lee
Esempio di un grande ufficio tradizionale con pareti bianche, camino classico, cornice del camino piastrellata, scrivania autoportante, moquette e pavimento beige
Esempio di un grande ufficio tradizionale con pareti bianche, camino classico, cornice del camino piastrellata, scrivania autoportante, moquette e pavimento beige
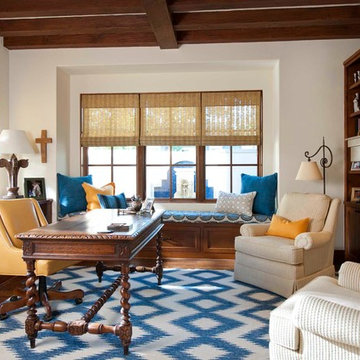
Ispirazione per uno studio mediterraneo con pareti bianche, parquet scuro, camino classico, cornice del camino piastrellata e scrivania autoportante
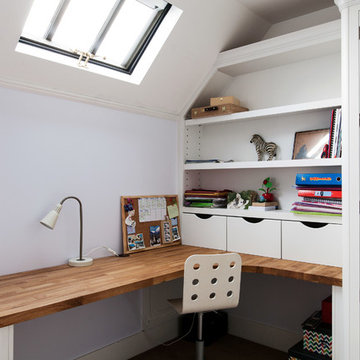
Our brief was to design, create and install bespoke, handmade bedroom storage solutions and home office furniture, in two children's bedrooms in a Sevenoaks family home. As parents, the homeowners wanted to create a calm and serene space in which their sons could do their studies, and provide a quiet place to concentrate away from the distractions and disruptions of family life.
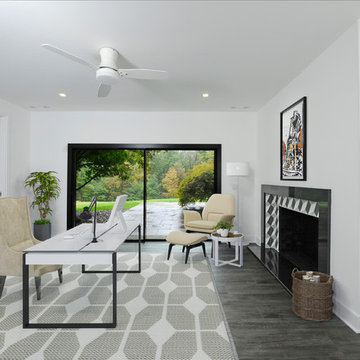
Striking and Sophisticated. This new residence offers the very best of contemporary design brought to life with the finest execution and attention to detail. Designed by notable Washington D.C architect. The 7,200 SQ FT main residence with separate guest house is set on 5+ acres of private property. Conveniently located in the Greenwich countryside and just minutes from the charming town of Armonk.
Enter the residence and step into a dramatic atrium Living Room with 22’ floor to ceiling windows, overlooking expansive grounds. At the heart of the house is a spacious gourmet kitchen featuring Italian made cabinetry with an ancillary catering kitchen. There are two master bedrooms, one at each end of the house and an additional three generously sized bedrooms each with en suite baths. There is a 1,200 sq ft. guest cottage to complete the compound.
A progressive sensibility merges with city sophistication in a pristine country setting. Truly special.
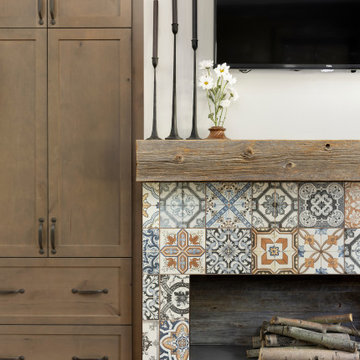
This Farmhouse style home was designed around the separate spaces and wraps or hugs around the courtyard, it’s inviting, comfortable and timeless. A welcoming entry and sliding doors suggest indoor/ outdoor living through all of the private and public main spaces including the Entry, Kitchen, living, and master bedroom. Another major design element for the interior of this home called the “galley” hallway, features high clerestory windows and creative entrances to two of the spaces. Custom Double Sliding Barn Doors to the office and an oversized entrance with sidelights and a transom window, frame the main entry and draws guests right through to the rear courtyard. The owner’s one-of-a-kind creative craft room and laundry room allow for open projects to rest without cramping a social event in the public spaces. Lastly, the HUGE but unassuming 2,200 sq ft garage provides two tiers and space for a full sized RV, off road vehicles and two daily drivers. This home is an amazing example of balance between on-site toy storage, several entertaining space options and private/quiet time and spaces alike.
Studio con pareti bianche e cornice del camino piastrellata
1