Studio con cornice del camino in pietra
Filtra anche per:
Budget
Ordina per:Popolari oggi
81 - 100 di 2.235 foto
1 di 2
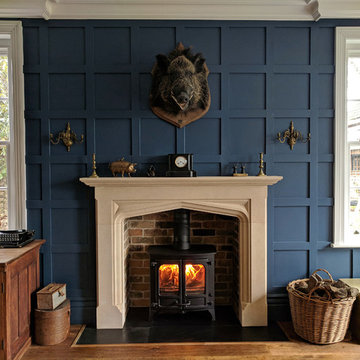
Fitted into this traditional library setting, a bespoke fireplace design with Tudor style hand carved English limestone mantel, natural slate tiled hearth, reclaimed brick slip chamber and Charnwood Island II wood burner.
photo: Jason Scarlett
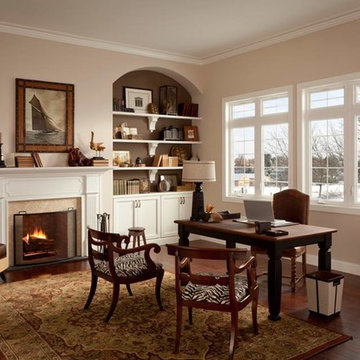
Esempio di un ufficio tradizionale di medie dimensioni con pareti beige, parquet scuro, camino classico, cornice del camino in pietra, scrivania autoportante e pavimento marrone
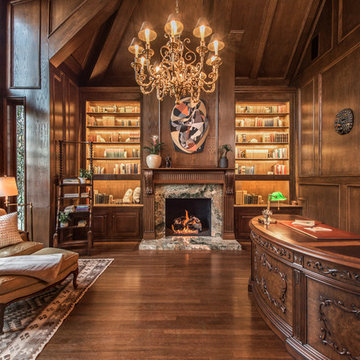
Steven Dewall
Immagine di un grande studio tradizionale con libreria, pareti marroni, parquet scuro, camino classico, cornice del camino in pietra e scrivania autoportante
Immagine di un grande studio tradizionale con libreria, pareti marroni, parquet scuro, camino classico, cornice del camino in pietra e scrivania autoportante
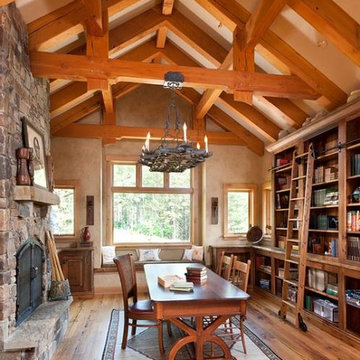
A local family business, Centennial Timber Frames started in a garage and has been in creating timber frames since 1988, with a crew of craftsmen dedicated to the art of mortise and tenon joinery.
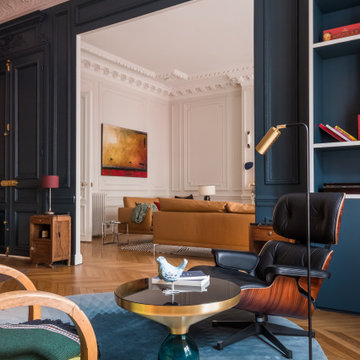
Idee per un ufficio minimalista con pareti blu, parquet chiaro, camino classico, cornice del camino in pietra, scrivania autoportante e pavimento beige
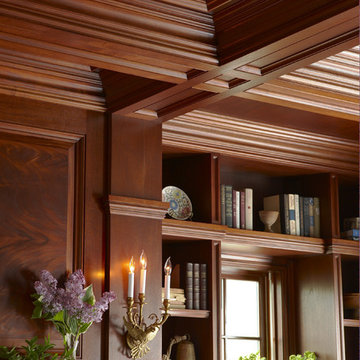
Idee per un ampio studio tradizionale con libreria, pareti marroni, parquet scuro, camino classico, cornice del camino in pietra e pavimento marrone
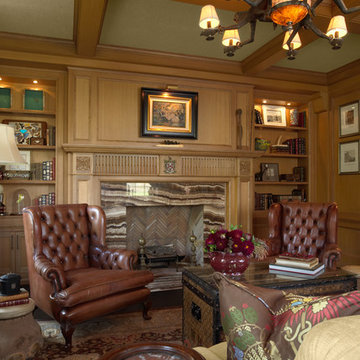
Architect: Cook Architectural Design Studio
General Contractor: Erotas Building Corp
Photo Credit: Susan Gilmore Photography
Idee per uno studio classico di medie dimensioni con parquet scuro, camino classico e cornice del camino in pietra
Idee per uno studio classico di medie dimensioni con parquet scuro, camino classico e cornice del camino in pietra
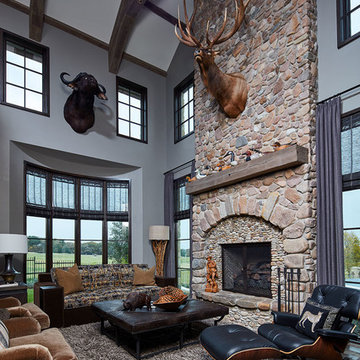
The husband's lodge-like office and entertainment room is expansive enough for card games, watching sports on TV with buddies plus working and lounging. The two-story stone fireplace anchors a 10-point elk head trophy while the arched ceiling beams contribute to the rugged mood.
Photo by Brian Gassel
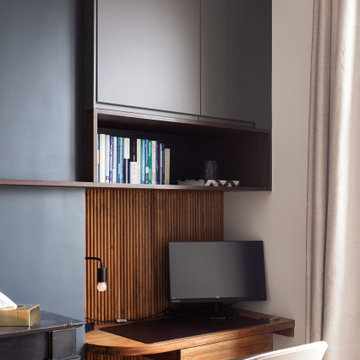
Zoom sur le bureau sur-mesure. Il se compose d'un plan en chêne teinté avec son tiroir intégré. Le revêtement mural en tasseaux ajoute du reliefs. L'étagère bibliothèque et les rangements hauts permettent de stocker les papiers et outils de travail.
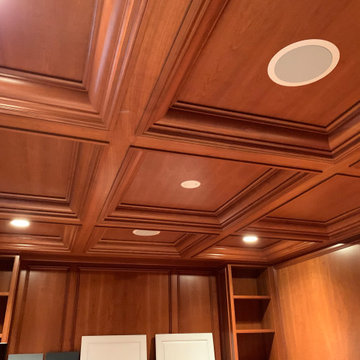
Beautiful office transformation. We changed the classic stained wood look to a new, upgraded and elegant Smoke Gray Satin finish from Benjamin Moore. What a difference. Client was very happy with and and we hope you enjoy it as well.
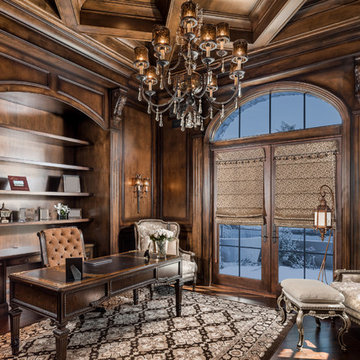
We love this home office's built-in bookcases, the coffered ceiling, and double entry doors.
Foto di un ampio studio mediterraneo con libreria, pareti beige, parquet scuro, camino classico, cornice del camino in pietra, scrivania autoportante, pavimento marrone, soffitto a cassettoni e pannellatura
Foto di un ampio studio mediterraneo con libreria, pareti beige, parquet scuro, camino classico, cornice del camino in pietra, scrivania autoportante, pavimento marrone, soffitto a cassettoni e pannellatura
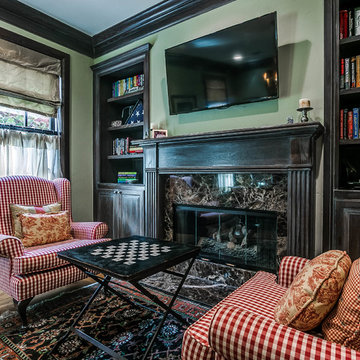
Flow.Photos
Idee per un ufficio classico con pareti grigie, pavimento in legno massello medio, camino classico, cornice del camino in pietra e scrivania autoportante
Idee per un ufficio classico con pareti grigie, pavimento in legno massello medio, camino classico, cornice del camino in pietra e scrivania autoportante
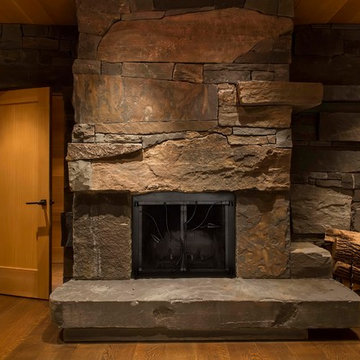
A rustic-modern house designed to grow organically from its site, overlooking a cornfield, river and mountains in the distance. Indigenous stone and wood materials were taken from the site and incorporated into the structure, which was articulated to honestly express the means of construction. Notable features include an open living/dining/kitchen space with window walls taking in the surrounding views, and an internally-focused circular library celebrating the home owner’s love of literature.
Phillip Spears Photographer
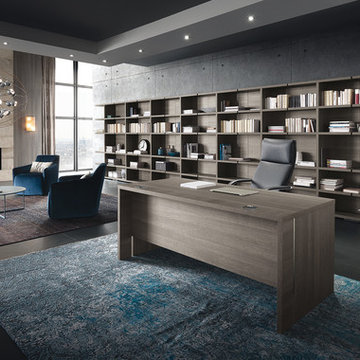
Legal/Letter sized filing drawer with one cabinet to each side.
Immagine di un grande ufficio contemporaneo con pareti grigie, parquet scuro, camino classico, cornice del camino in pietra, scrivania autoportante e pavimento nero
Immagine di un grande ufficio contemporaneo con pareti grigie, parquet scuro, camino classico, cornice del camino in pietra, scrivania autoportante e pavimento nero
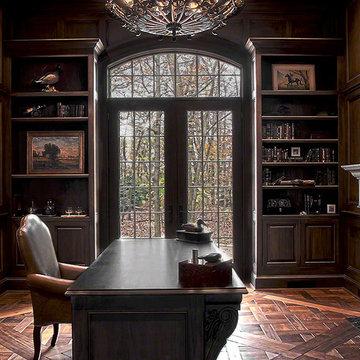
Idee per un grande ufficio stile rurale con pareti marroni, parquet scuro, camino classico, cornice del camino in pietra, scrivania autoportante e pavimento marrone
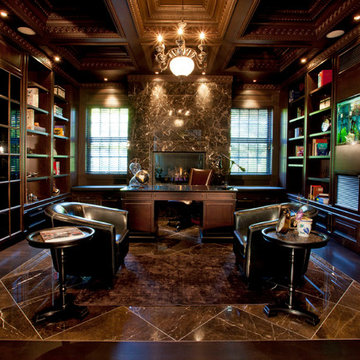
This formal home office and library adds a dark and sophisticated feel to the work space.
Foto di uno studio chic con camino classico, cornice del camino in pietra e scrivania autoportante
Foto di uno studio chic con camino classico, cornice del camino in pietra e scrivania autoportante
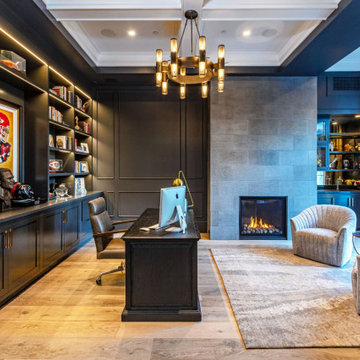
Ispirazione per uno studio stile marino di medie dimensioni con pareti nere, parquet chiaro, camino classico, cornice del camino in pietra, scrivania autoportante, pavimento beige, soffitto a cassettoni e pannellatura
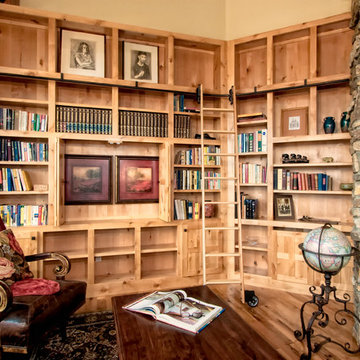
Foto di uno studio stile rurale di medie dimensioni con libreria, pareti beige, pavimento in legno massello medio, camino classico, cornice del camino in pietra e pavimento marrone
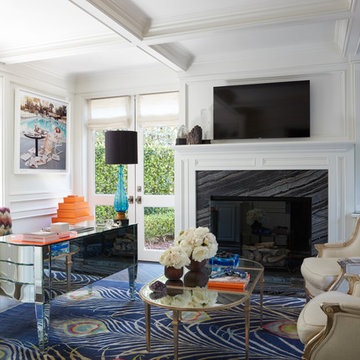
Ispirazione per uno studio chic con pareti bianche, parquet scuro, camino classico, cornice del camino in pietra, scrivania autoportante e pavimento marrone
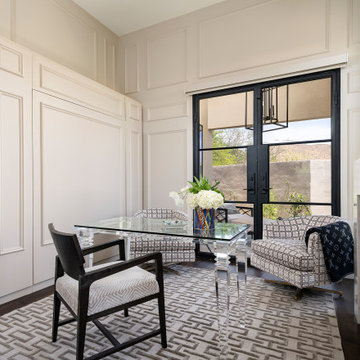
Initially built as a new garage for a car enthusiast, this project evolved into a car collection showroom, guesthouse and entertaining space. We were challenged with carrying many of the traditional elements from the main house into our design while making this space more contemporary. The result feels eclectic, collected, and distinct. Inspired by the interiors of our client’s cars, we created a custom sectional featuring a pearlized cobalt leather. For interest, we had martini chairs upholstered in Pierre Frey fabric and used Phillip Jeffries wallcoverings throughout. To turn the office into a hospitable room for guests, we installed a custom murphy bed with cabinetry storage on either side and treated it with molding for a built-in look.
Studio con cornice del camino in pietra
5