Studio con pavimento in gres porcellanato e cornice del camino in pietra
Filtra anche per:
Budget
Ordina per:Popolari oggi
1 - 19 di 19 foto
1 di 3
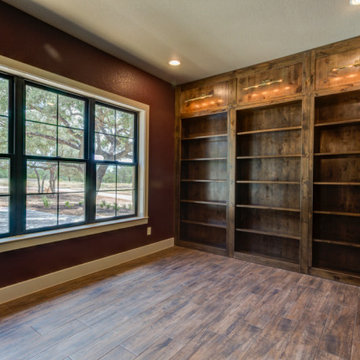
Idee per uno studio stile rurale di medie dimensioni con libreria, pareti rosse, pavimento in gres porcellanato, cornice del camino in pietra, scrivania incassata, pavimento marrone, soffitto in legno e pareti in legno

Serenity Indian Wells luxury desert mansion modern home office views. Photo by William MacCollum.
Ispirazione per un ampio atelier minimalista con pareti bianche, pavimento in gres porcellanato, camino bifacciale, cornice del camino in pietra, scrivania autoportante, pavimento bianco e soffitto ribassato
Ispirazione per un ampio atelier minimalista con pareti bianche, pavimento in gres porcellanato, camino bifacciale, cornice del camino in pietra, scrivania autoportante, pavimento bianco e soffitto ribassato
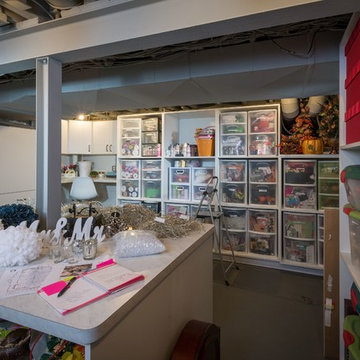
Basement remodel with semi-finished adjacent craft room, bathroom, and 2nd floor laundry / cedar closet. Salesperson Jeff Brown. Project Manager Dave West. Interior Designer Carolyn Rand. In-house design Brandon Okone
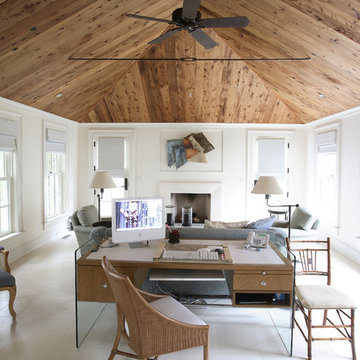
NEAL LANDINO
Esempio di un grande ufficio chic con pareti bianche, pavimento in gres porcellanato, camino classico, cornice del camino in pietra e scrivania autoportante
Esempio di un grande ufficio chic con pareti bianche, pavimento in gres porcellanato, camino classico, cornice del camino in pietra e scrivania autoportante
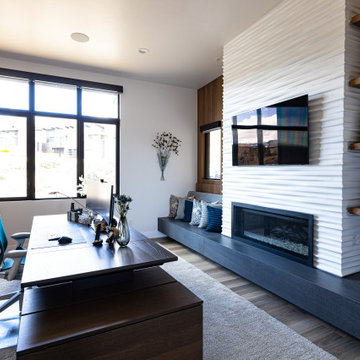
A modern home office complete with built-in cabinets, shelves, seating and a large fireplace clad in a linear patterned drywall material that is painted white. The long hearth is clad in an engineered slab product. One side of the fireplace is a cozy spot to sit and enjoy the outside view and on the other side are floating shelves that display the client's love for sci-fi, art, and sports. Behind the large desk are wall to wall built-in drawers with long floating shelves above.
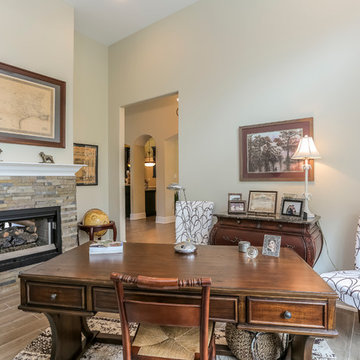
This sun-washed office harmoniously combines contemporary accents with antique southern charm. Careful consideration to the color palette prevents discord; allowing for bold graphic patterns on the parson's chairs and rug to play harmoniously with genteel antiques. The sea grass baskets offer concealment for cords and data cables.
Photo credit: www.home-pix.com
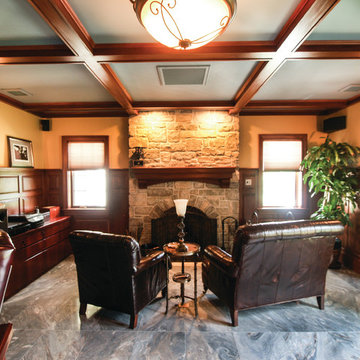
The owners of this beautiful estate home needed additional storage space and desired a private entry and parking space for family and friends. The new carriage house addition includes a gated entrance and parking for three vehicles, as well as a turreted entrance foyer, gallery space, and executive office with custom wood paneling and stone fireplace.
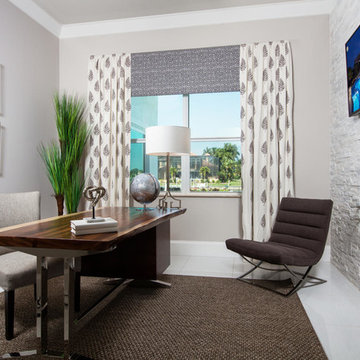
Ispirazione per un ufficio contemporaneo di medie dimensioni con cornice del camino in pietra, scrivania autoportante, pareti beige, pavimento in gres porcellanato, camino bifacciale e pavimento bianco
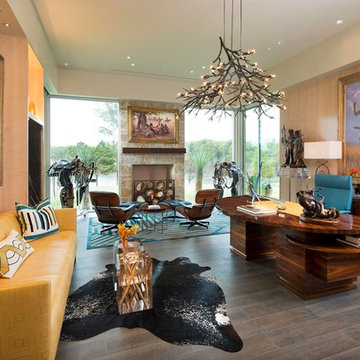
Danny Piassick
Immagine di un grande ufficio moderno con pareti beige, pavimento in gres porcellanato, camino classico, cornice del camino in pietra e scrivania autoportante
Immagine di un grande ufficio moderno con pareti beige, pavimento in gres porcellanato, camino classico, cornice del camino in pietra e scrivania autoportante
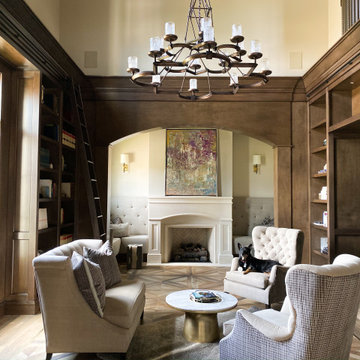
Finishes, Cabinetry, Architectural and Trim Details by Billie Design Studio (Furnishings by others)
Idee per un grande studio tradizionale con libreria, pareti beige, pavimento in gres porcellanato, camino classico, cornice del camino in pietra e pavimento multicolore
Idee per un grande studio tradizionale con libreria, pareti beige, pavimento in gres porcellanato, camino classico, cornice del camino in pietra e pavimento multicolore
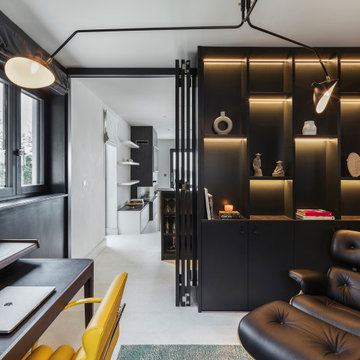
This study is hidden behind the living room bar. A bespoke double sided shelving unit backs onto the shelving unit of the bar and false cupboards house the bars wine fridges. Bifold doors either close to give privacy to the study or slide neatly back to open the space.
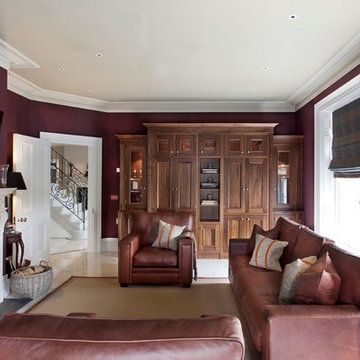
American black walnut hand crafted office furniture
Esempio di un ufficio tradizionale di medie dimensioni con pareti viola, pavimento in gres porcellanato, camino classico, cornice del camino in pietra e scrivania autoportante
Esempio di un ufficio tradizionale di medie dimensioni con pareti viola, pavimento in gres porcellanato, camino classico, cornice del camino in pietra e scrivania autoportante
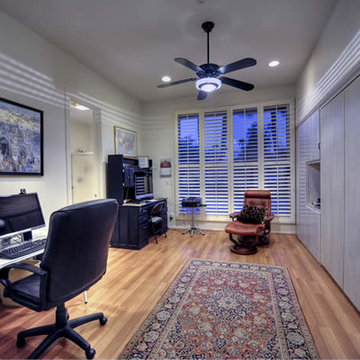
Modern/Contemporary Luxury Home By Fratantoni Interior Designer!
Follow us on Twitter, Facebook, Instagram and Pinterest for more inspiring photos and behind the scenes looks!!
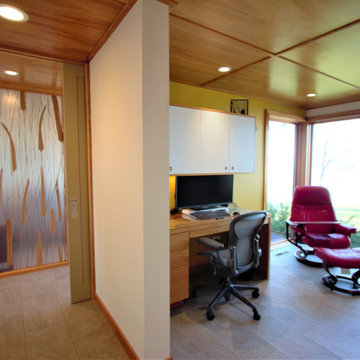
Foto di uno studio minimalista con pareti gialle, pavimento in gres porcellanato, camino bifacciale, cornice del camino in pietra, pavimento grigio e soffitto in legno
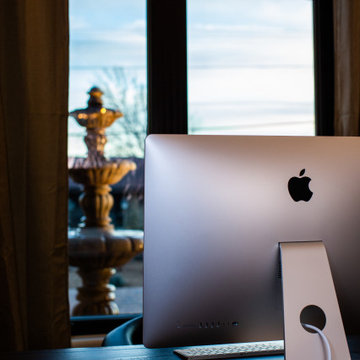
Sunset on the front patio fountain from clients office.
Immagine di un ufficio american style di medie dimensioni con pareti beige, pavimento in gres porcellanato, nessun camino, cornice del camino in pietra, scrivania autoportante e pavimento beige
Immagine di un ufficio american style di medie dimensioni con pareti beige, pavimento in gres porcellanato, nessun camino, cornice del camino in pietra, scrivania autoportante e pavimento beige
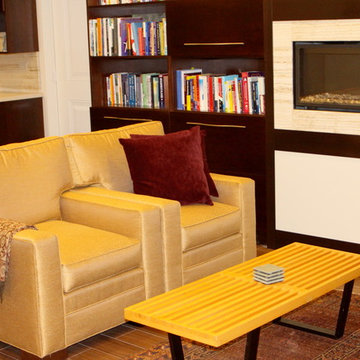
This portion of the house was converted to a home office, with separate kitchenette and gas fireplace.
Foto di uno studio bohémian di medie dimensioni con pareti beige, pavimento in gres porcellanato, camino lineare Ribbon, cornice del camino in pietra, libreria e pavimento marrone
Foto di uno studio bohémian di medie dimensioni con pareti beige, pavimento in gres porcellanato, camino lineare Ribbon, cornice del camino in pietra, libreria e pavimento marrone
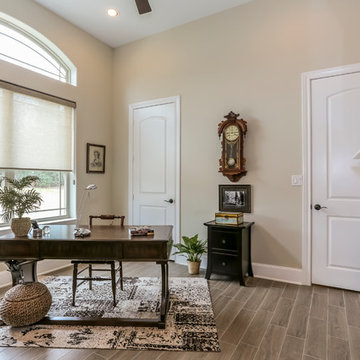
This sun-washed office harmoniously combines contemporary accents with antique southern charm. Careful consideration to the color palette prevents discord; allowing for bold graphic patterns on the parson's chairs and rug to play harmoniously with genteel antiques. The sea grass baskets offer concealment for cords and data cables.
Photo credit: www.home-pix.com
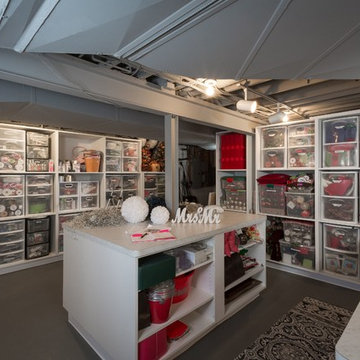
Basement remodel with semi-finished adjacent craft room, bathroom, and 2nd floor laundry / cedar closet. Salesperson Jeff Brown. Project Manager Dave West. Interior Designer Carolyn Rand. In-house design Brandon Okone
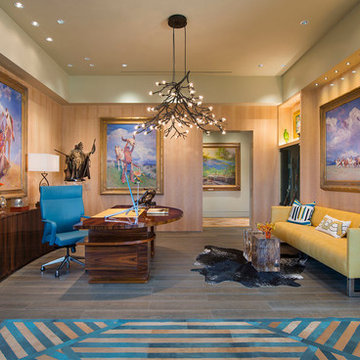
Danny Piassick
Esempio di un grande ufficio minimalista con pareti beige, pavimento in gres porcellanato, camino classico, cornice del camino in pietra e scrivania autoportante
Esempio di un grande ufficio minimalista con pareti beige, pavimento in gres porcellanato, camino classico, cornice del camino in pietra e scrivania autoportante
Studio con pavimento in gres porcellanato e cornice del camino in pietra
1