Studio con cornice del camino in mattoni e cornice del camino in pietra
Filtra anche per:
Budget
Ordina per:Popolari oggi
1 - 20 di 2.597 foto
1 di 3

Ispirazione per un grande ufficio country con pareti grigie, pavimento in legno massello medio, camino classico, cornice del camino in pietra, scrivania incassata e pavimento marrone

Custom home designed with inspiration from the owner living in New Orleans. Study was design to be masculine with blue painted built in cabinetry, brick fireplace surround and wall. Custom built desk with stainless counter top, iron supports and and reclaimed wood. Bench is cowhide and stainless. Industrial lighting.
Jessie Young - www.realestatephotographerseattle.com

The need for a productive and comfortable space was the motive for the study design. A culmination of ideas supports daily routines from the computer desk for correspondence, the worktable to review documents, or the sofa to read reports. The wood mantel creates the base for the art niche, which provides a space for one homeowner’s taste in modern art to be expressed. Horizontal wood elements are stained for layered warmth from the floor, wood tops, mantel, and ceiling beams. The walls are covered in a natural paper weave with a green tone that is pulled to the built-ins flanking the marble fireplace for a happier work environment. Connections to the outside are a welcome relief to enjoy views to the front, or pass through the doors to the private outdoor patio at the back of the home. The ceiling light fixture has linen panels as a tie to personal ship artwork displayed in the office.

We created a built in work space on the back end of the new family room. The blue gray color scheme, with pops of orange was carried through to add some interest. Ada Chairs from Mitchell Gold were selected to add a luxurious, yet comfortable desk seat.
Kayla Lynne Photography

Ispirazione per un ampio ufficio contemporaneo con pareti blu, pavimento in legno massello medio, camino classico, cornice del camino in pietra e scrivania autoportante

Idee per un ufficio classico di medie dimensioni con pareti verdi, pavimento in legno massello medio, camino classico, cornice del camino in pietra, scrivania autoportante, pavimento marrone, soffitto a volta e pannellatura

Esempio di uno studio costiero con libreria, pareti blu, camino classico, cornice del camino in mattoni, scrivania incassata e parquet chiaro
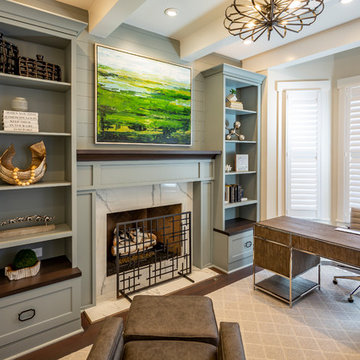
Esempio di un ufficio chic di medie dimensioni con pareti grigie, pavimento in legno massello medio, camino classico, cornice del camino in pietra, scrivania autoportante e pavimento marrone

Aaron Leitz
Idee per un atelier chic con pareti bianche, pavimento in legno massello medio, stufa a legna, cornice del camino in mattoni, scrivania autoportante e pavimento marrone
Idee per un atelier chic con pareti bianche, pavimento in legno massello medio, stufa a legna, cornice del camino in mattoni, scrivania autoportante e pavimento marrone

RVP Photography
Immagine di uno studio moderno di medie dimensioni con libreria, pareti bianche, pavimento in legno massello medio, camino classico, cornice del camino in pietra, scrivania incassata e pavimento marrone
Immagine di uno studio moderno di medie dimensioni con libreria, pareti bianche, pavimento in legno massello medio, camino classico, cornice del camino in pietra, scrivania incassata e pavimento marrone

Michael Hunter Photography
Immagine di uno studio classico di medie dimensioni con libreria, pareti grigie, moquette, camino classico, cornice del camino in pietra, scrivania autoportante e pavimento grigio
Immagine di uno studio classico di medie dimensioni con libreria, pareti grigie, moquette, camino classico, cornice del camino in pietra, scrivania autoportante e pavimento grigio

This 1990s brick home had decent square footage and a massive front yard, but no way to enjoy it. Each room needed an update, so the entire house was renovated and remodeled, and an addition was put on over the existing garage to create a symmetrical front. The old brown brick was painted a distressed white.
The 500sf 2nd floor addition includes 2 new bedrooms for their teen children, and the 12'x30' front porch lanai with standing seam metal roof is a nod to the homeowners' love for the Islands. Each room is beautifully appointed with large windows, wood floors, white walls, white bead board ceilings, glass doors and knobs, and interior wood details reminiscent of Hawaiian plantation architecture.
The kitchen was remodeled to increase width and flow, and a new laundry / mudroom was added in the back of the existing garage. The master bath was completely remodeled. Every room is filled with books, and shelves, many made by the homeowner.
Project photography by Kmiecik Imagery.

Library area at the Park Chateau.
Foto di un grande studio tradizionale con libreria, pareti marroni, pavimento con piastrelle in ceramica, camino classico, cornice del camino in pietra, scrivania autoportante e pavimento bianco
Foto di un grande studio tradizionale con libreria, pareti marroni, pavimento con piastrelle in ceramica, camino classico, cornice del camino in pietra, scrivania autoportante e pavimento bianco
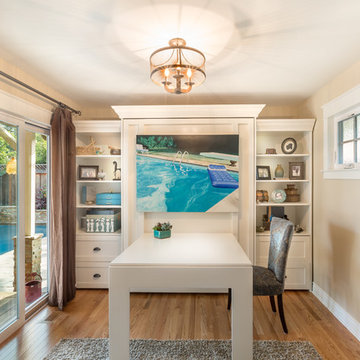
Owners: Mrs. & Mr. Weisberg
Photos by: Herve Attia
Foto di un ufficio american style di medie dimensioni con pareti beige, parquet chiaro, cornice del camino in pietra, scrivania incassata e pavimento marrone
Foto di un ufficio american style di medie dimensioni con pareti beige, parquet chiaro, cornice del camino in pietra, scrivania incassata e pavimento marrone

Ryan Garvin
Foto di un ufficio minimal con pareti grigie, moquette, camino classico, cornice del camino in pietra, scrivania autoportante e pavimento viola
Foto di un ufficio minimal con pareti grigie, moquette, camino classico, cornice del camino in pietra, scrivania autoportante e pavimento viola
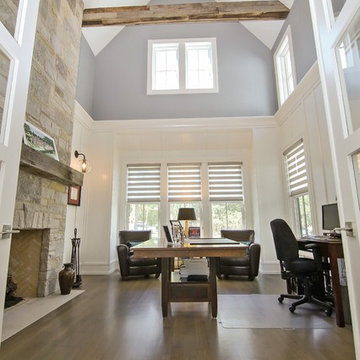
vht
Immagine di un ufficio minimalista con pareti grigie, parquet chiaro, camino classico, cornice del camino in pietra e scrivania autoportante
Immagine di un ufficio minimalista con pareti grigie, parquet chiaro, camino classico, cornice del camino in pietra e scrivania autoportante
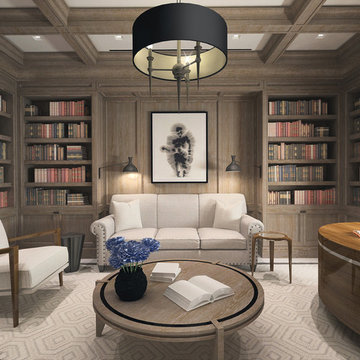
Brushed oak paneling, cabinets and ceiling beams
Foto di un grande studio tradizionale con libreria, cornice del camino in pietra e scrivania autoportante
Foto di un grande studio tradizionale con libreria, cornice del camino in pietra e scrivania autoportante

The leather lounge chairs provide a comfortable reading spot next to the fire.
Robert Benson Photography
Immagine di un grande ufficio country con pareti grigie, pavimento in legno massello medio, camino classico, cornice del camino in pietra e scrivania autoportante
Immagine di un grande ufficio country con pareti grigie, pavimento in legno massello medio, camino classico, cornice del camino in pietra e scrivania autoportante

Mary Nichols
Ispirazione per un ampio ufficio chic con pavimento in legno massello medio, camino classico, cornice del camino in pietra, scrivania autoportante e pareti beige
Ispirazione per un ampio ufficio chic con pavimento in legno massello medio, camino classico, cornice del camino in pietra, scrivania autoportante e pareti beige
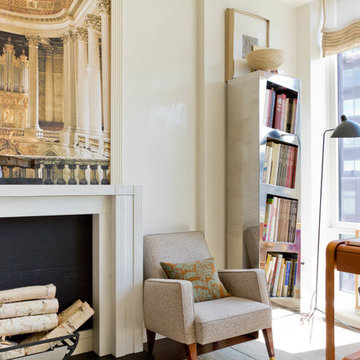
Le Bureau Prive - Home Office designed by Raji Radhakrishnan/Raji RM & Associates at the 2012 Kips Bay Show House. Photography by Rikki Snyder.
After Photo - of the room we transformed as a home office at the 2012 Kips Bay Show House. A small room with a nice city view but little else. The room's small size and awkward wall indentations on all three sides was definitely a challenge!
Studio con cornice del camino in mattoni e cornice del camino in pietra
1