Studio con cornice del camino in legno e cornice del camino in metallo
Ordina per:Popolari oggi
1 - 20 di 857 foto
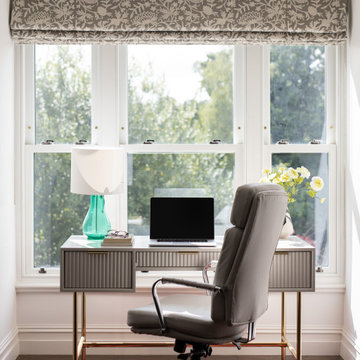
Glorious sunny work place with view to garden
Immagine di un grande ufficio nordico con pareti bianche, parquet scuro, camino classico, cornice del camino in metallo, scrivania autoportante e pavimento marrone
Immagine di un grande ufficio nordico con pareti bianche, parquet scuro, camino classico, cornice del camino in metallo, scrivania autoportante e pavimento marrone

Our busy young homeowners were looking to move back to Indianapolis and considered building new, but they fell in love with the great bones of this Coppergate home. The home reflected different times and different lifestyles and had become poorly suited to contemporary living. We worked with Stacy Thompson of Compass Design for the design and finishing touches on this renovation. The makeover included improving the awkwardness of the front entrance into the dining room, lightening up the staircase with new spindles, treads and a brighter color scheme in the hall. New carpet and hardwoods throughout brought an enhanced consistency through the first floor. We were able to take two separate rooms and create one large sunroom with walls of windows and beautiful natural light to abound, with a custom designed fireplace. The downstairs powder received a much-needed makeover incorporating elegant transitional plumbing and lighting fixtures. In addition, we did a complete top-to-bottom makeover of the kitchen, including custom cabinetry, new appliances and plumbing and lighting fixtures. Soft gray tile and modern quartz countertops bring a clean, bright space for this family to enjoy. This delightful home, with its clean spaces and durable surfaces is a textbook example of how to take a solid but dull abode and turn it into a dream home for a young family.
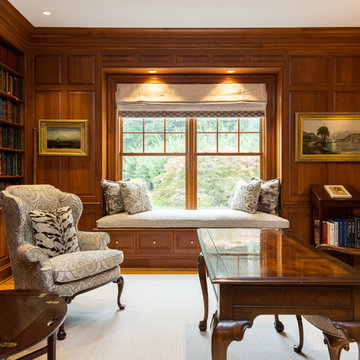
Foto di uno studio chic di medie dimensioni con libreria, pareti marroni, parquet scuro, camino classico, cornice del camino in legno, scrivania autoportante e pavimento marrone
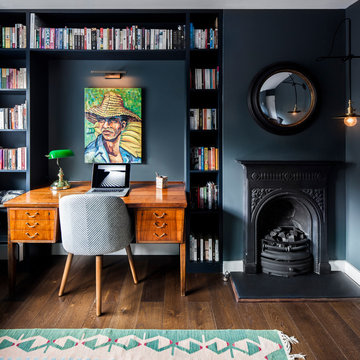
Juliet Murphy
Idee per un piccolo studio boho chic con pareti nere, parquet scuro, camino classico, cornice del camino in metallo, pavimento marrone e libreria
Idee per un piccolo studio boho chic con pareti nere, parquet scuro, camino classico, cornice del camino in metallo, pavimento marrone e libreria
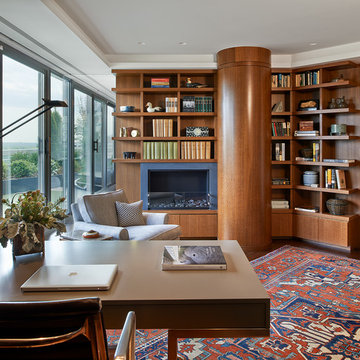
A modern oak-paneled library accommodates their extensive book collection.
Anice Hoachlander, Hoachlander Davis Photography, LLC
Ispirazione per un grande ufficio design con parquet scuro, camino classico, scrivania autoportante, pareti marroni, cornice del camino in metallo e pavimento marrone
Ispirazione per un grande ufficio design con parquet scuro, camino classico, scrivania autoportante, pareti marroni, cornice del camino in metallo e pavimento marrone

We offer reclaimed wood mantels in a variety of styles, in customizable sizes. From rustic to refined, our reclaimed antique wood mantels add a warm touch to the heart of every room.
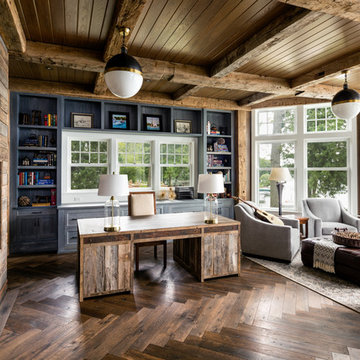
© David Bader Photography, Wade Weissmann Architecture, Barenz Builders, i4design
Esempio di un ufficio country con pareti grigie, parquet scuro, cornice del camino in legno, scrivania autoportante e camino lineare Ribbon
Esempio di un ufficio country con pareti grigie, parquet scuro, cornice del camino in legno, scrivania autoportante e camino lineare Ribbon

Esempio di un ufficio classico di medie dimensioni con pareti grigie, parquet scuro, camino classico, cornice del camino in metallo, scrivania autoportante e pavimento marrone
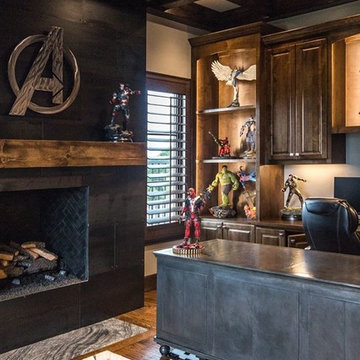
Immagine di un grande studio classico con camino classico, cornice del camino in metallo, pavimento marrone, pareti beige, parquet scuro e scrivania autoportante
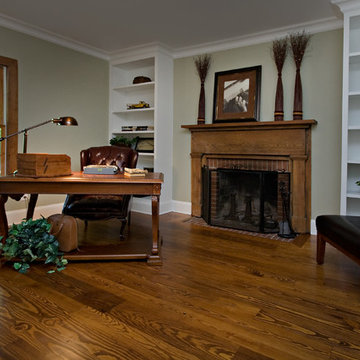
Playing to the pedigree of the home, the fireplace surround and window molding are original to the house. Carefully Staging the unique details of a home is what makes the difference. Photo by Marilyn Peryer
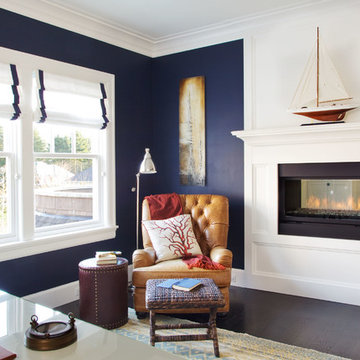
Esempio di un grande studio costiero con pareti blu, parquet scuro, camino bifacciale, cornice del camino in legno e scrivania autoportante
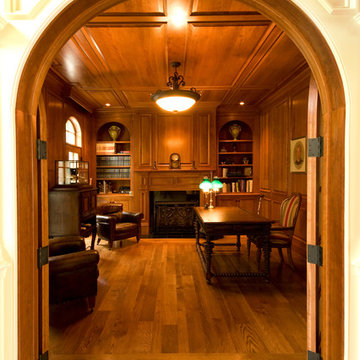
Foto di un grande studio chic con libreria, pareti marroni, parquet scuro, camino classico, cornice del camino in legno, scrivania autoportante e pavimento marrone
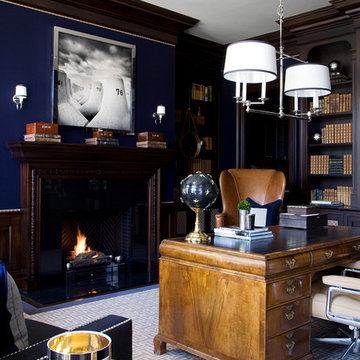
Masculine home office. Photographed by Don Freeman
Immagine di un grande studio tradizionale con libreria, pareti blu, moquette, camino classico, cornice del camino in legno, scrivania autoportante e pavimento beige
Immagine di un grande studio tradizionale con libreria, pareti blu, moquette, camino classico, cornice del camino in legno, scrivania autoportante e pavimento beige

Immagine di una grande stanza da lavoro tradizionale con pareti beige, parquet chiaro, camino classico, cornice del camino in metallo, scrivania autoportante, pavimento beige e travi a vista
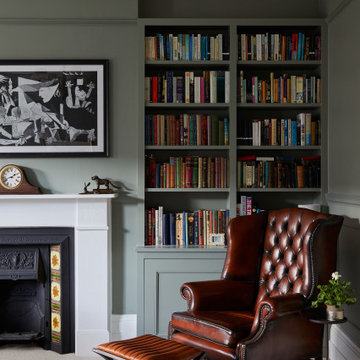
The study in our SW17 Heaver Estate family home is grand and elegant, and full of original period details like the tiled fire surround and cornicing. We added new carpet, panelling, a faded Persian rug and painted it green to make it feel more premium

Esempio di un grande studio moderno con pareti grigie, parquet chiaro, camino classico, cornice del camino in legno, scrivania autoportante, pavimento beige, soffitto a cassettoni, pannellatura e boiserie
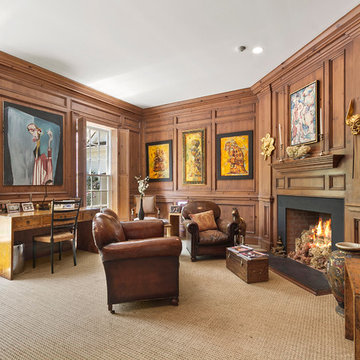
Foto di un grande ufficio tradizionale con moquette, camino ad angolo, scrivania autoportante, pareti marroni, cornice del camino in metallo e pavimento beige

The master suite includes a private library freshly paneled in crotch mahogany. Heavy draperies are 19th-century French tapestry panels. The formal fringed sofa is Stark's Old World line and is upholstered in Stark fabric. The desk, purchased at auction, is chinoiserie on buried walnut.
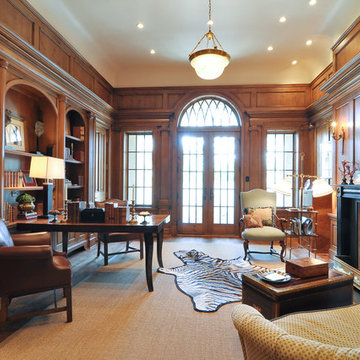
Esempio di un grande ufficio chic con pareti marroni, pavimento in legno massello medio, camino classico, scrivania autoportante e cornice del camino in legno
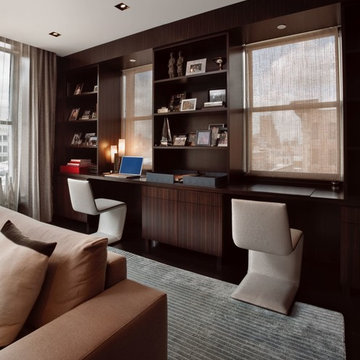
Immagine di un piccolo ufficio minimalista con pareti marroni, parquet scuro, camino lineare Ribbon, cornice del camino in metallo, scrivania incassata e pavimento marrone
Studio con cornice del camino in legno e cornice del camino in metallo
1