Studio con cornice del camino piastrellata e cornice del camino in mattoni
Filtra anche per:
Budget
Ordina per:Popolari oggi
1 - 20 di 1.079 foto
1 di 3

The library of the Family Farmhouse Estate. Art Deco inspired brass light fixtures and hand painted tiles. Ceiling coffers are covered in #LeeJofa grass cloth. Bird floral is also by Lee Jofa.

Beautiful open floor plan with vaulted ceilings and an office niche. Norman Sizemore photographer
Ispirazione per uno studio moderno con parquet scuro, camino ad angolo, cornice del camino in mattoni, scrivania incassata, pavimento marrone e soffitto a volta
Ispirazione per uno studio moderno con parquet scuro, camino ad angolo, cornice del camino in mattoni, scrivania incassata, pavimento marrone e soffitto a volta

Immagine di uno studio chic di medie dimensioni con libreria, pareti beige, moquette, camino classico, cornice del camino piastrellata, scrivania autoportante e pavimento beige

This new modern house is located in a meadow in Lenox MA. The house is designed as a series of linked pavilions to connect the house to the nature and to provide the maximum daylight in each room. The center focus of the home is the largest pavilion containing the living/dining/kitchen, with the guest pavilion to the south and the master bedroom and screen porch pavilions to the west. While the roof line appears flat from the exterior, the roofs of each pavilion have a pronounced slope inward and to the north, a sort of funnel shape. This design allows rain water to channel via a scupper to cisterns located on the north side of the house. Steel beams, Douglas fir rafters and purlins are exposed in the living/dining/kitchen pavilion.
Photo by: Nat Rea Photography
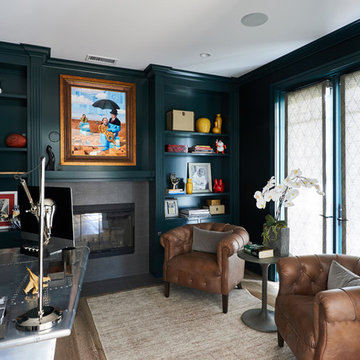
Samantha Goh Photography
Foto di uno studio classico di medie dimensioni con libreria, pareti verdi, parquet chiaro, camino classico, cornice del camino piastrellata e scrivania autoportante
Foto di uno studio classico di medie dimensioni con libreria, pareti verdi, parquet chiaro, camino classico, cornice del camino piastrellata e scrivania autoportante
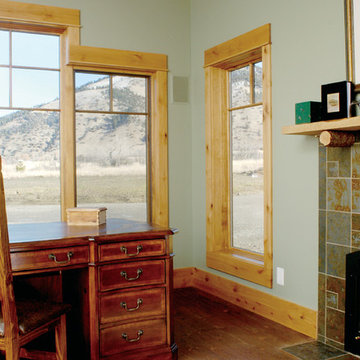
Esempio di un ufficio stile rurale di medie dimensioni con pareti verdi, pavimento in legno massello medio, camino classico, cornice del camino piastrellata e scrivania autoportante

This 1990s brick home had decent square footage and a massive front yard, but no way to enjoy it. Each room needed an update, so the entire house was renovated and remodeled, and an addition was put on over the existing garage to create a symmetrical front. The old brown brick was painted a distressed white.
The 500sf 2nd floor addition includes 2 new bedrooms for their teen children, and the 12'x30' front porch lanai with standing seam metal roof is a nod to the homeowners' love for the Islands. Each room is beautifully appointed with large windows, wood floors, white walls, white bead board ceilings, glass doors and knobs, and interior wood details reminiscent of Hawaiian plantation architecture.
The kitchen was remodeled to increase width and flow, and a new laundry / mudroom was added in the back of the existing garage. The master bath was completely remodeled. Every room is filled with books, and shelves, many made by the homeowner.
Project photography by Kmiecik Imagery.
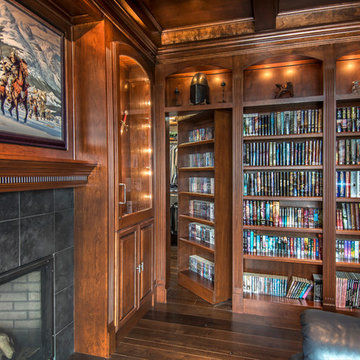
Alan Jackson- Jackson Studios
Ispirazione per uno studio stile americano con parquet scuro, camino classico e cornice del camino piastrellata
Ispirazione per uno studio stile americano con parquet scuro, camino classico e cornice del camino piastrellata

Custom Home in Jackson Hole, WY
Paul Warchol Photography
Idee per un ampio studio minimal con parquet scuro, scrivania incassata, pavimento nero, libreria, pareti marroni, camino lineare Ribbon e cornice del camino piastrellata
Idee per un ampio studio minimal con parquet scuro, scrivania incassata, pavimento nero, libreria, pareti marroni, camino lineare Ribbon e cornice del camino piastrellata
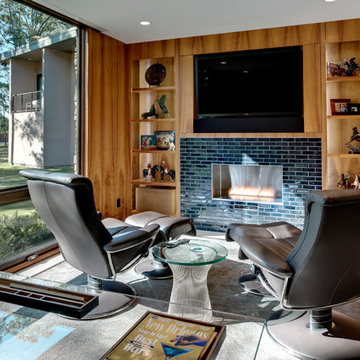
Charles Davis Smith
Ispirazione per uno studio design con camino lineare Ribbon, cornice del camino piastrellata e scrivania autoportante
Ispirazione per uno studio design con camino lineare Ribbon, cornice del camino piastrellata e scrivania autoportante
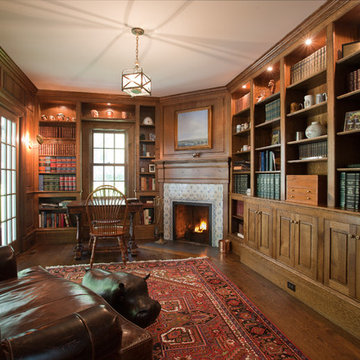
Doyle Coffin Architecture
+ Dan Lenore, Photographer
Foto di un grande ufficio classico con pareti marroni, parquet scuro, camino ad angolo, cornice del camino piastrellata e scrivania autoportante
Foto di un grande ufficio classico con pareti marroni, parquet scuro, camino ad angolo, cornice del camino piastrellata e scrivania autoportante
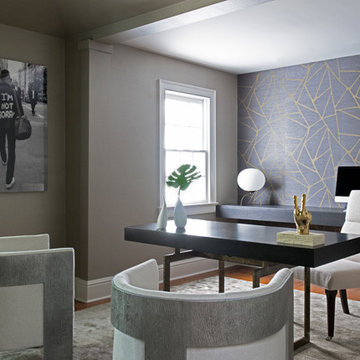
MODERN UPDATE TO HOME OFFICE
WALLPAPER ON FOCAL WALL
FLOATING DESK ON FOCAL WALL
MID CENTURY MODERN FREE STANDING DESK
MODERN BARREL BACK CHAIRS
BLACK/WHITE PHOTOGRAPHY
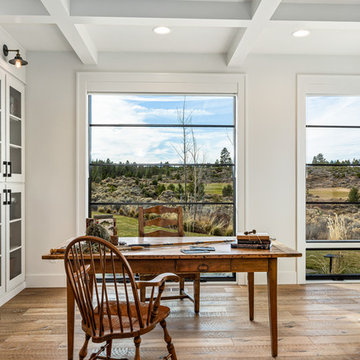
A full view of the home's study with storage a plenty along the wall on the left and the room's fireplace on the right. Views of the surround golf course are everywhere.

Immagine di un ufficio eclettico con pareti grigie, parquet chiaro, camino classico, cornice del camino in mattoni, scrivania autoportante e pavimento beige

Immagine di un piccolo studio design con libreria, pareti grigie, parquet chiaro, camino classico, cornice del camino piastrellata e pavimento beige
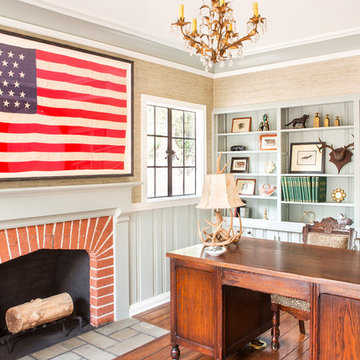
Photo by Bret Gum
Everything vintage! -- oak desk, Eastlake chair recovered in leopard print, 46-star American flag, brass and crystal chandelier, Antler lamp from Ralph Lauren Home
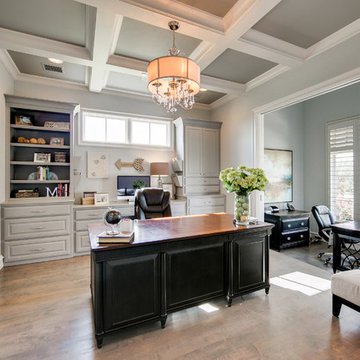
Immagine di un grande ufficio tradizionale con pareti grigie, parquet chiaro, camino classico, cornice del camino piastrellata e scrivania autoportante

Our brief was to design, create and install bespoke, handmade bedroom storage solutions and home office furniture, in two children's bedrooms in a Sevenoaks family home. As parents, the homeowners wanted to create a calm and serene space in which their sons could do their studies, and provide a quiet place to concentrate away from the distractions and disruptions of family life.
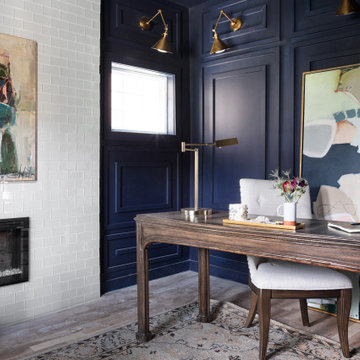
Ispirazione per un ufficio con pareti blu, pavimento in legno massello medio, camino classico, cornice del camino piastrellata, scrivania autoportante, pavimento marrone e boiserie
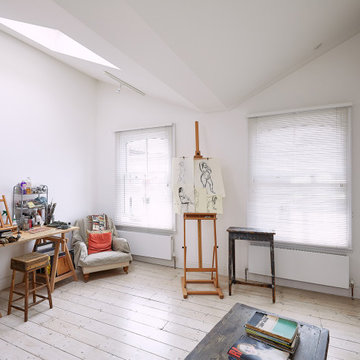
Ispirazione per un piccolo atelier design con pareti bianche, parquet chiaro, camino classico, cornice del camino piastrellata, scrivania autoportante e pavimento bianco
Studio con cornice del camino piastrellata e cornice del camino in mattoni
1