Studio a costo medio con camino lineare Ribbon
Filtra anche per:
Budget
Ordina per:Popolari oggi
1 - 20 di 22 foto
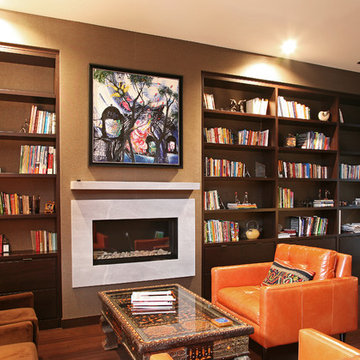
Ispirazione per un grande studio minimalista con libreria, pareti grigie, parquet scuro, camino lineare Ribbon, cornice del camino in pietra e scrivania autoportante
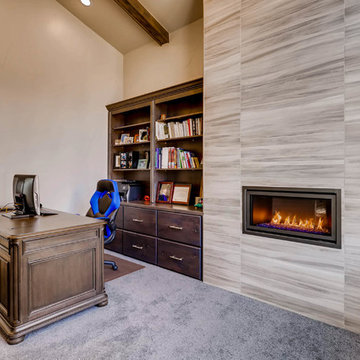
Esempio di uno studio classico di medie dimensioni con libreria, pareti beige, moquette, camino lineare Ribbon, cornice del camino piastrellata, scrivania autoportante e pavimento grigio
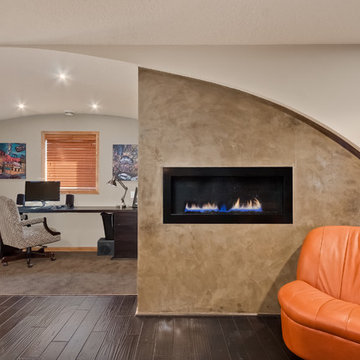
The barrel arch carries the curve on the fireplace into the office area, completing the movement.
©Finished Basement Company.
Ispirazione per un ufficio contemporaneo di medie dimensioni con pareti bianche, parquet scuro, camino lineare Ribbon, cornice del camino in cemento, scrivania autoportante e pavimento marrone
Ispirazione per un ufficio contemporaneo di medie dimensioni con pareti bianche, parquet scuro, camino lineare Ribbon, cornice del camino in cemento, scrivania autoportante e pavimento marrone
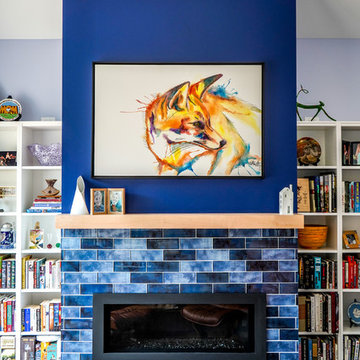
The fireplace creates a bold statement while also providing an opportunity for relaxation in this home office.
Immagine di un atelier classico di medie dimensioni con pareti blu, pavimento in vinile, camino lineare Ribbon, cornice del camino in metallo, scrivania autoportante e pavimento marrone
Immagine di un atelier classico di medie dimensioni con pareti blu, pavimento in vinile, camino lineare Ribbon, cornice del camino in metallo, scrivania autoportante e pavimento marrone
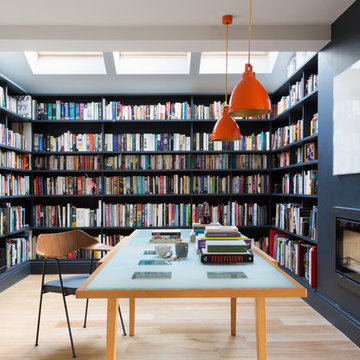
Bespoke buil-in bookcases to maximise book storage, painted to coordinate with the adjacent wall.
photos by Paul Craig
Ispirazione per un grande ufficio contemporaneo con pareti grigie, pavimento in legno massello medio, cornice del camino in metallo, scrivania autoportante e camino lineare Ribbon
Ispirazione per un grande ufficio contemporaneo con pareti grigie, pavimento in legno massello medio, cornice del camino in metallo, scrivania autoportante e camino lineare Ribbon
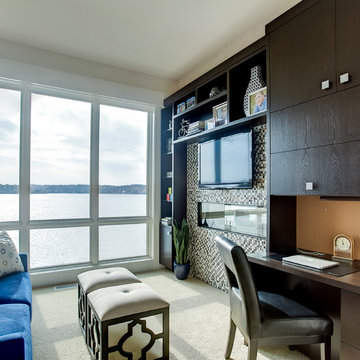
Foto di uno studio contemporaneo di medie dimensioni con pareti bianche, moquette, scrivania incassata, camino lineare Ribbon e cornice del camino piastrellata
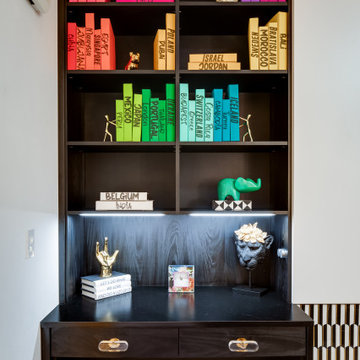
Foto di un piccolo studio minimalista con pareti bianche, parquet chiaro, camino lineare Ribbon, cornice del camino in pietra, scrivania incassata e pavimento beige
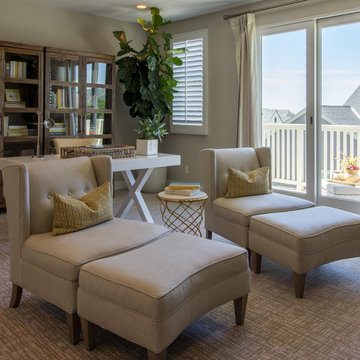
Rancho Mission Viejo, Orange County, California
Builder: William Lyon Homes
Photo: B|N Real Estate Photography
Ispirazione per un ufficio minimalista di medie dimensioni con pareti beige, moquette, camino lineare Ribbon, cornice del camino in pietra e scrivania autoportante
Ispirazione per un ufficio minimalista di medie dimensioni con pareti beige, moquette, camino lineare Ribbon, cornice del camino in pietra e scrivania autoportante
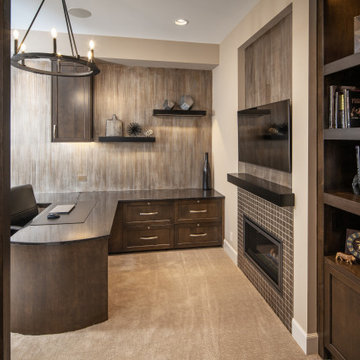
Immagine di un ufficio classico di medie dimensioni con pareti marroni, moquette, camino lineare Ribbon, cornice del camino piastrellata, scrivania autoportante e pavimento grigio
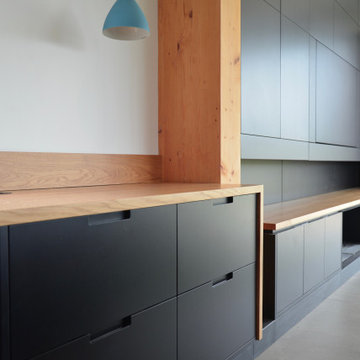
Home Office into Family room with concealed TV and integrated fire place. Oak top with Valcromat doors in Matt finish.
Esempio di un ufficio minimalista di medie dimensioni con pareti grigie, pavimento in gres porcellanato, camino lineare Ribbon, cornice del camino in metallo, scrivania incassata e pavimento grigio
Esempio di un ufficio minimalista di medie dimensioni con pareti grigie, pavimento in gres porcellanato, camino lineare Ribbon, cornice del camino in metallo, scrivania incassata e pavimento grigio
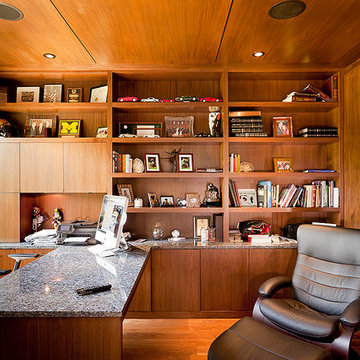
Idee per un ufficio minimal di medie dimensioni con pareti marroni, pavimento in legno massello medio, camino lineare Ribbon e scrivania incassata
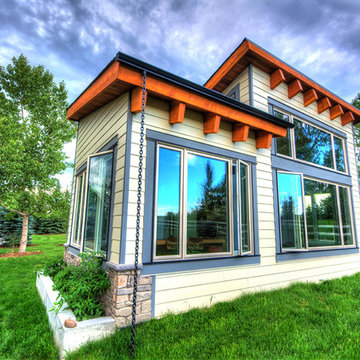
This large scale project consisted of updating the existing tennis court, detached garage and adding a modern office space. The tennis court was completely re-finished with the addition of new surrounding fencing. The detached office is a custom, modern design that accommodates the client’s home business needs. The custom water features nicely compliment the expansive landscaping and custom patio area for the clients to relax and enjoy this spectacular property with the whole family.
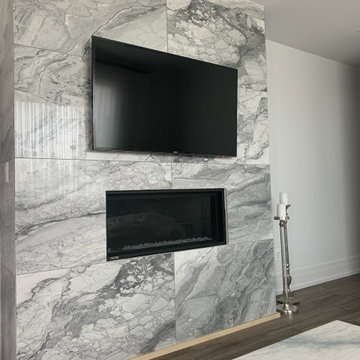
TV Mounting above fireplace
Esempio di uno studio design di medie dimensioni con libreria, pareti grigie, pavimento in laminato, camino lineare Ribbon, cornice del camino in pietra e pavimento marrone
Esempio di uno studio design di medie dimensioni con libreria, pareti grigie, pavimento in laminato, camino lineare Ribbon, cornice del camino in pietra e pavimento marrone
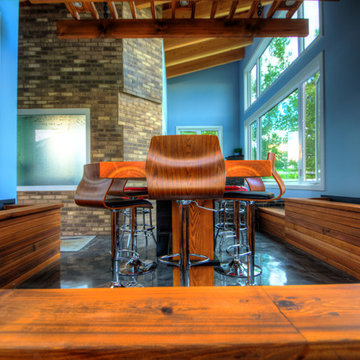
This large scale project consisted of updating the existing tennis court, detached garage and adding a modern office space. The tennis court was completely re-finished with the addition of new surrounding fencing. The detached office is a custom, modern design that accommodates the client’s home business needs. The custom water features nicely compliment the expansive landscaping and custom patio area for the clients to relax and enjoy this spectacular property with the whole family.
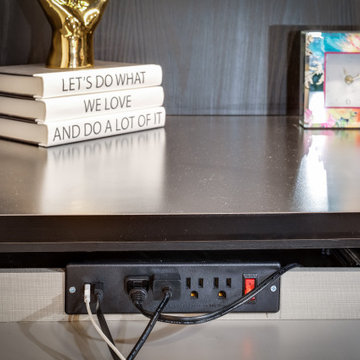
Idee per un piccolo studio minimalista con pareti bianche, parquet chiaro, camino lineare Ribbon, cornice del camino in pietra, scrivania incassata e pavimento beige
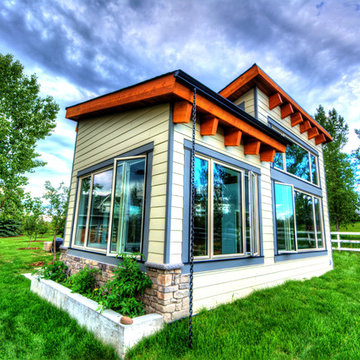
This large scale project consisted of updating the existing tennis court, detached garage and adding a modern office space. The tennis court was completely re-finished with the addition of new surrounding fencing. The detached office is a custom, modern design that accommodates the client’s home business needs. The custom water features nicely compliment the expansive landscaping and custom patio area for the clients to relax and enjoy this spectacular property with the whole family.
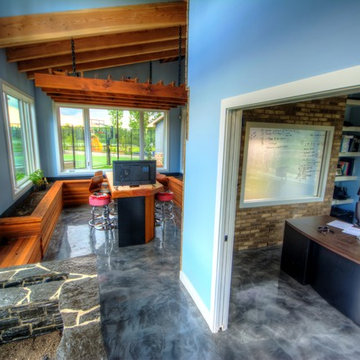
This large scale project consisted of updating the existing tennis court, detached garage and adding a modern office space. The tennis court was completely re-finished with the addition of new surrounding fencing. The detached office is a custom, modern design that accommodates the client’s home business needs. The custom water features nicely compliment the expansive landscaping and custom patio area for the clients to relax and enjoy this spectacular property with the whole family.
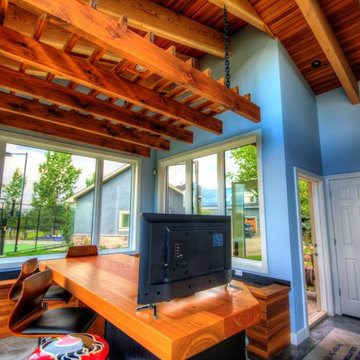
This large scale project consisted of updating the existing tennis court, detached garage and adding a modern office space. The tennis court was completely re-finished with the addition of new surrounding fencing. The detached office is a custom, modern design that accommodates the client’s home business needs. The custom water features nicely compliment the expansive landscaping and custom patio area for the clients to relax and enjoy this spectacular property with the whole family.
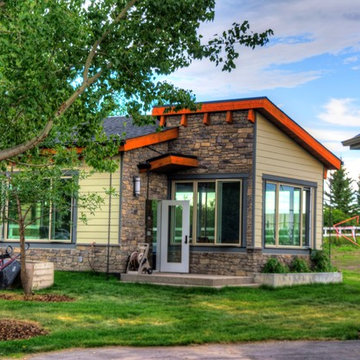
This large scale project consisted of updating the existing tennis court, detached garage and adding a modern office space. The tennis court was completely re-finished with the addition of new surrounding fencing. The detached office is a custom, modern design that accommodates the client’s home business needs. The custom water features nicely compliment the expansive landscaping and custom patio area for the clients to relax and enjoy this spectacular property with the whole family.
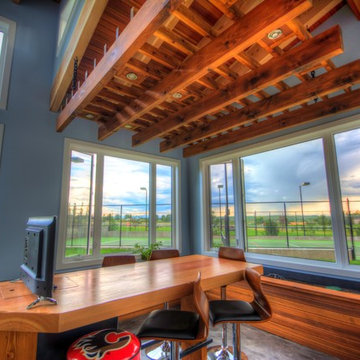
This large scale project consisted of updating the existing tennis court, detached garage and adding a modern office space. The tennis court was completely re-finished with the addition of new surrounding fencing. The detached office is a custom, modern design that accommodates the client’s home business needs. The custom water features nicely compliment the expansive landscaping and custom patio area for the clients to relax and enjoy this spectacular property with the whole family.
Studio a costo medio con camino lineare Ribbon
1