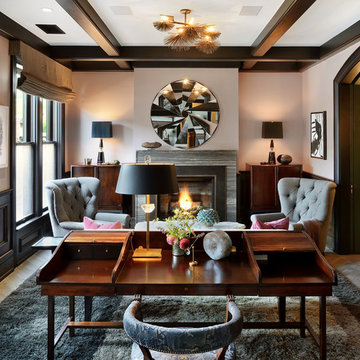Studio con camino classico
Filtra anche per:
Budget
Ordina per:Popolari oggi
121 - 140 di 4.102 foto
1 di 2
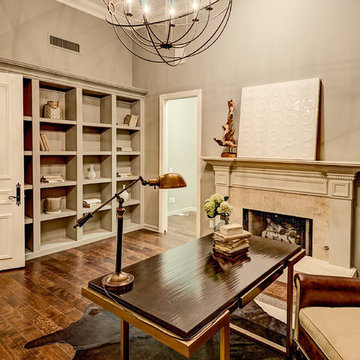
A Scottsdale home office with a custom wooden ceiling and built in office shelving for a traditional aesthetic.
Immagine di un grande ufficio tradizionale con pareti grigie, parquet scuro, camino classico, cornice del camino piastrellata, scrivania autoportante e pavimento marrone
Immagine di un grande ufficio tradizionale con pareti grigie, parquet scuro, camino classico, cornice del camino piastrellata, scrivania autoportante e pavimento marrone
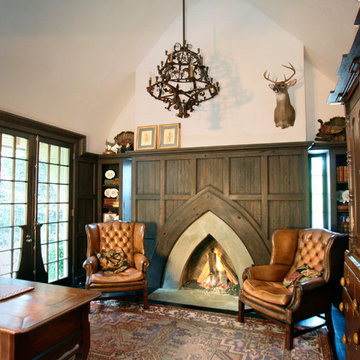
Immagine di uno studio tradizionale con pareti beige, camino classico e cornice del camino in cemento

Just enough elbow room so that the kids truly have their own space to spread out and study. We didn't have an inkling about Covid-19 when we were planning this space, but WOW...what a life-saver it has been in times of quarantine, distance learning, and beyond! Mixing budget items (i.e.Ikea) with custom details can often be a great use of resources when configuring a space - not everything has to be "designer label" to look good and function well.
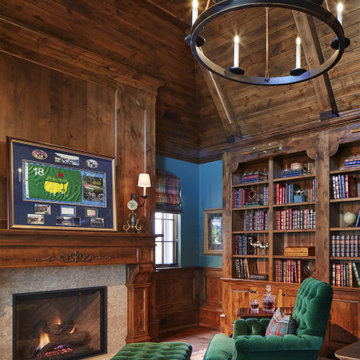
Martha O'Hara Interiors, Interior Design & Photo Styling | John Kraemer & Sons, Builder | Charlie & Co. Design, Architectural Designer | Corey Gaffer, Photography
Please Note: All “related,” “similar,” and “sponsored” products tagged or listed by Houzz are not actual products pictured. They have not been approved by Martha O’Hara Interiors nor any of the professionals credited. For information about our work, please contact design@oharainteriors.com.
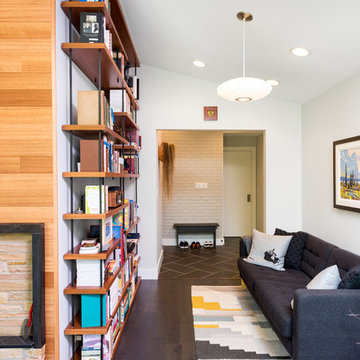
Ispirazione per un piccolo studio minimalista con pareti bianche, parquet scuro, camino classico, cornice del camino in mattoni, pavimento marrone e libreria

This magnificent European style estate located in Mira Vista Country Club has a beautiful panoramic view of a private lake. The exterior features sandstone walls and columns with stucco and cast stone accents, a beautiful swimming pool overlooking the lake, and an outdoor living area and kitchen for entertaining. The interior features a grand foyer with an elegant stairway with limestone steps, columns and flooring. The gourmet kitchen includes a stone oven enclosure with 48” Viking chef’s oven. This home is handsomely detailed with custom woodwork, two story library with wooden spiral staircase, and an elegant master bedroom and bath.
The home was design by Fred Parker, and building designer Richard Berry of the Fred Parker design Group. The intricate woodwork and other details were designed by Ron Parker AIBD Building Designer and Construction Manager.
Photos By: Bryce Moore-Rocket Boy Photos
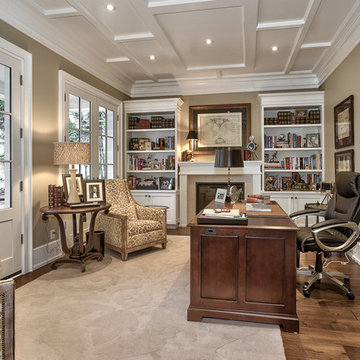
virtualviewing.ca
Foto di un ufficio tradizionale di medie dimensioni con pareti beige, parquet scuro, camino classico, cornice del camino piastrellata, scrivania autoportante e pavimento marrone
Foto di un ufficio tradizionale di medie dimensioni con pareti beige, parquet scuro, camino classico, cornice del camino piastrellata, scrivania autoportante e pavimento marrone
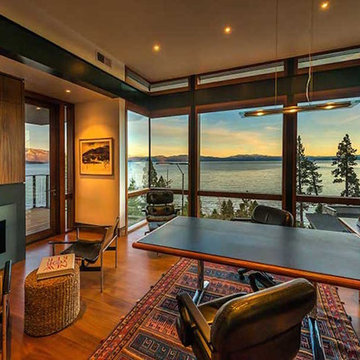
Immagine di un grande ufficio stile rurale con pareti beige, pavimento in legno massello medio, camino classico, cornice del camino in metallo, scrivania incassata e pavimento marrone
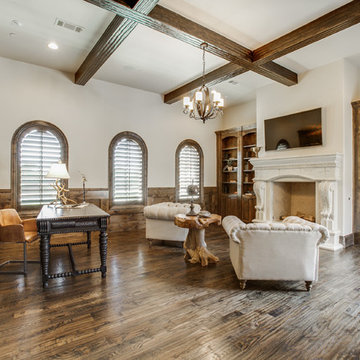
2 PAIGEBROOKE
WESTLAKE, TEXAS 76262
Live like Spanish royalty in our most realized Mediterranean villa ever. Brilliantly designed entertainment wings: open living-dining-kitchen suite on the north, game room and home theatre on the east, quiet conversation in the library and hidden parlor on the south, all surrounding a landscaped courtyard. Studding luxury in the west wing master suite. Children's bedrooms upstairs share dedicated homework room. Experience the sensation of living beautifully at this authentic Mediterranean villa in Westlake!
- See more at: http://www.livingbellavita.com/southlake/westlake-model-home
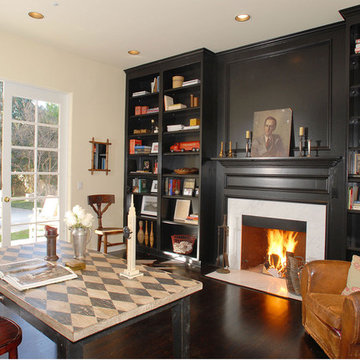
Foto di uno studio tradizionale con pareti bianche, parquet scuro, scrivania autoportante e camino classico
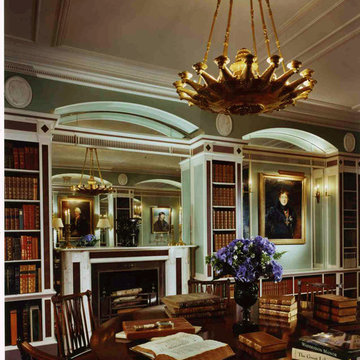
A new library/ dining room for a client living in New York and London, designed by Fairfax & Sammons Architects, interior design by Mlinaric Henry Zervudachi
Durston Saylor Photography
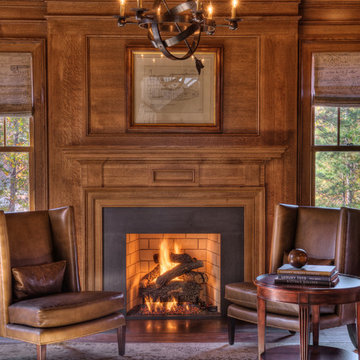
Library - study with coiffered ceiling and detailed trim and fireplace
Immagine di uno studio classico con cornice del camino in cemento e camino classico
Immagine di uno studio classico con cornice del camino in cemento e camino classico

Foto di uno studio minimalista di medie dimensioni con libreria, parquet chiaro, camino classico, cornice del camino in pietra ricostruita, soffitto a cassettoni e pareti blu
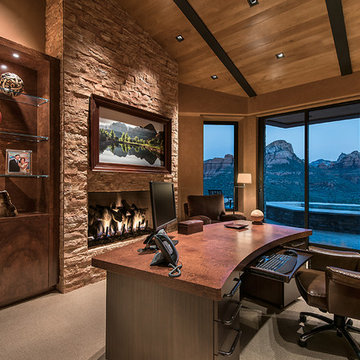
Mark Boisclair Photography
Interior design by Susan Hersker and Elaine Ryckman
Project designed by Susie Hersker’s Scottsdale interior design firm Design Directives. Design Directives is active in Phoenix, Paradise Valley, Cave Creek, Carefree, Sedona, and beyond.
For more about Design Directives, click here: https://susanherskerasid.com/
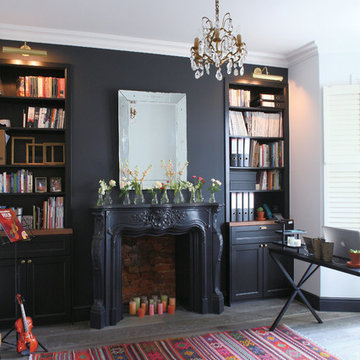
Photography: YAYOI
Foto di uno studio tradizionale con pareti nere, parquet scuro, camino classico, cornice del camino in intonaco, scrivania autoportante e pavimento nero
Foto di uno studio tradizionale con pareti nere, parquet scuro, camino classico, cornice del camino in intonaco, scrivania autoportante e pavimento nero

Fiona Arnott Walker
Immagine di un ufficio boho chic di medie dimensioni con pareti blu, pavimento marrone, parquet scuro, camino classico e scrivania autoportante
Immagine di un ufficio boho chic di medie dimensioni con pareti blu, pavimento marrone, parquet scuro, camino classico e scrivania autoportante
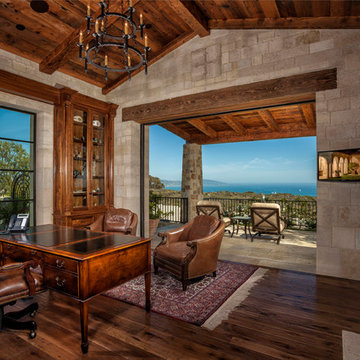
Immagine di un ufficio mediterraneo con pareti beige, parquet scuro, camino classico, scrivania autoportante e pavimento marrone
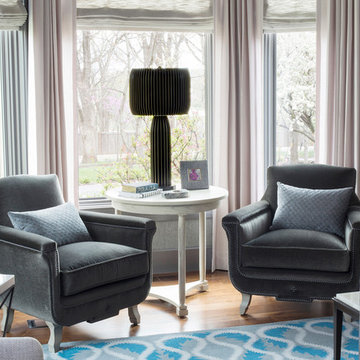
A pair of art deco style arm chairs, upholstered in gray velvet sit in the bay window. A pleated brass lamp adorns a white wash finished round side table.
Heidi Zeiger

This is a basement renovation transforms the space into a Library for a client's personal book collection . Space includes all LED lighting , cork floorings , Reading area (pictured) and fireplace nook .
Studio con camino classico
7
