Studio con camino classico e pavimento beige
Ordina per:Popolari oggi
81 - 100 di 322 foto
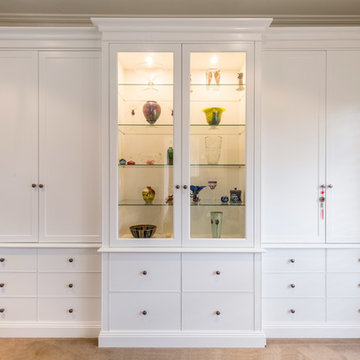
Wall to wall period breakfront storage and display unit. With simple elegant capping, bench top, pillar and plinth detail. Four large recessed door storage cupboards with adjustable shelves throughout. Six beaded storage drawers on either side. Two central file drawers, one door with appearance of two drawers with pull out shelf inside, cable management for printer and internal hidden drawer. Central glass doors with adjustable glass shelves and recessed down lights inside.
Size: 3.9m wide x 2.7m high x 0.4 – 0.5m deep
Materials: Painted Dulux Warm White, 30% gloss finish.
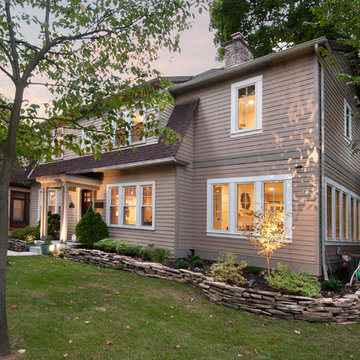
Columbus room addition that expanded the existing home office at accommodate business from home and a second floor master suite addition.
Karli Moore Photogrphy
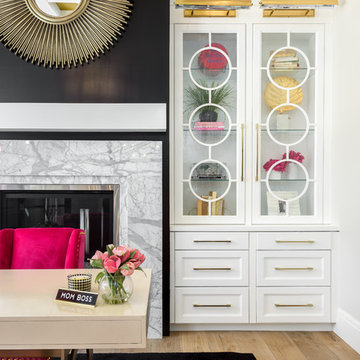
Esempio di un grande ufficio chic con pareti beige, parquet chiaro, camino classico, cornice del camino in pietra, scrivania autoportante e pavimento beige
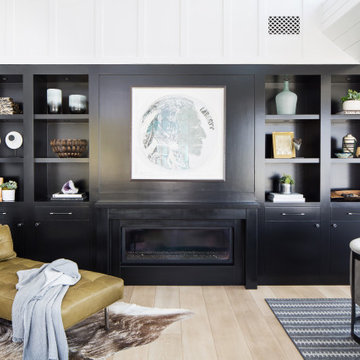
Idee per un ampio ufficio stile marinaro con pareti bianche, parquet chiaro, camino classico, scrivania autoportante e pavimento beige
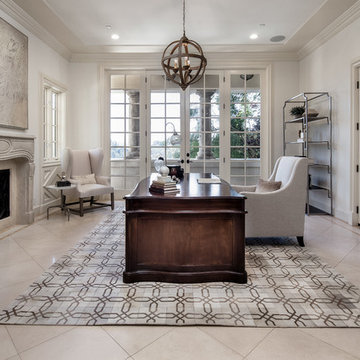
Ispirazione per un ufficio mediterraneo con pareti bianche, camino classico, cornice del camino in pietra, scrivania autoportante e pavimento beige
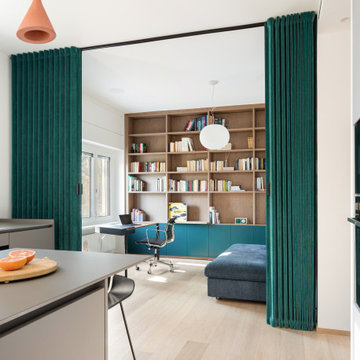
Il progetto ha previsto la cucina come locale centrale divisa dal un alto con una tenda Dooor a separazione con lo studio e dall'altro due grandi vetrate scorrevoli a separazione della zona pranzo.
Libreria a tutta parete per lo studio
Tutti gli arredi compresi quelli dalla cucina sono disegnati su misura e realizzati in fenix e legno

This new modern house is located in a meadow in Lenox MA. The house is designed as a series of linked pavilions to connect the house to the nature and to provide the maximum daylight in each room. The center focus of the home is the largest pavilion containing the living/dining/kitchen, with the guest pavilion to the south and the master bedroom and screen porch pavilions to the west. While the roof line appears flat from the exterior, the roofs of each pavilion have a pronounced slope inward and to the north, a sort of funnel shape. This design allows rain water to channel via a scupper to cisterns located on the north side of the house. Steel beams, Douglas fir rafters and purlins are exposed in the living/dining/kitchen pavilion.
Photo by: Nat Rea Photography
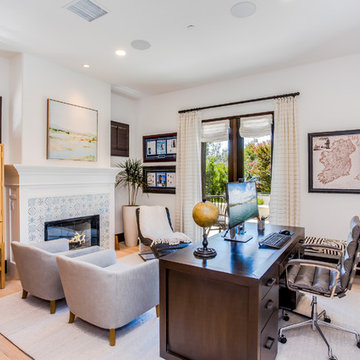
Immagine di un ufficio mediterraneo con pareti bianche, camino classico, cornice del camino piastrellata, scrivania autoportante, parquet chiaro e pavimento beige
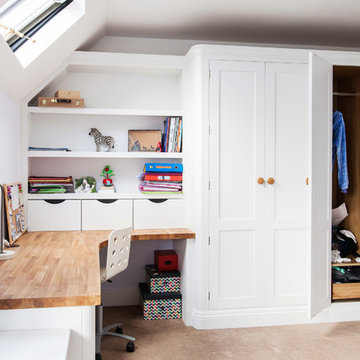
Our brief was to design, create and install bespoke, handmade bedroom storage solutions and home office furniture, in two children's bedrooms in a Sevenoaks family home. As parents, the homeowners wanted to create a calm and serene space in which their sons could do their studies, and provide a quiet place to concentrate away from the distractions and disruptions of family life.
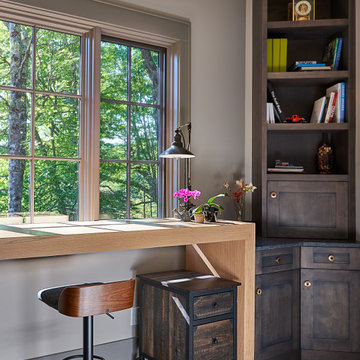
Idee per una grande stanza da lavoro con pareti beige, parquet chiaro, camino classico, cornice del camino in metallo, scrivania autoportante, pavimento beige e travi a vista
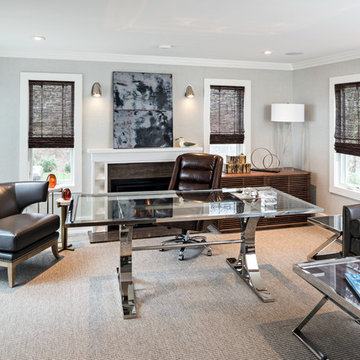
In this house, we prewired and installed for whole house audio, home automation, outdoor audio, network, and surveillance. We worked in collaboration with International Builders on this project.
Photo credit to: Dan Cutrona
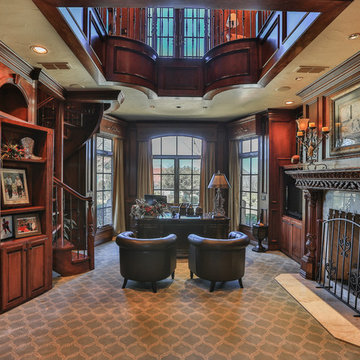
This magnificent European style estate located in Mira Vista Country Club has a beautiful panoramic view of a private lake. The exterior features sandstone walls and columns with stucco and cast stone accents, a beautiful swimming pool overlooking the lake, and an outdoor living area and kitchen for entertaining. The interior features a grand foyer with an elegant stairway with limestone steps, columns and flooring. The gourmet kitchen includes a stone oven enclosure with 48” Viking chef’s oven. This home is handsomely detailed with custom woodwork, two story library with wooden spiral staircase, and an elegant master bedroom and bath.
The home was design by Fred Parker, and building designer Richard Berry of the Fred Parker design Group. The intricate woodwork and other details were designed by Ron Parker AIBD Building Designer and Construction Manager.
Photos By: Bryce Moore-Rocket Boy Photos
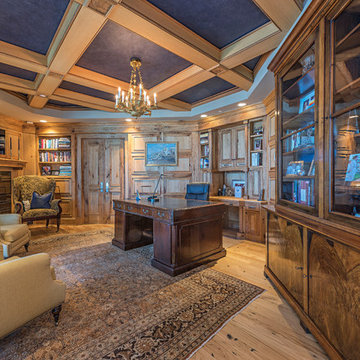
8,500sf Windsor Penthouse in Bay Colony in Naples, FL.
Immagine di un ufficio chic con pareti marroni, parquet chiaro, camino classico, cornice del camino in legno, scrivania autoportante e pavimento beige
Immagine di un ufficio chic con pareti marroni, parquet chiaro, camino classico, cornice del camino in legno, scrivania autoportante e pavimento beige
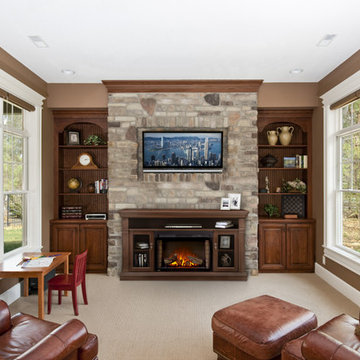
Immagine di un grande studio stile rurale con pareti marroni, moquette, camino classico, cornice del camino in pietra e pavimento beige
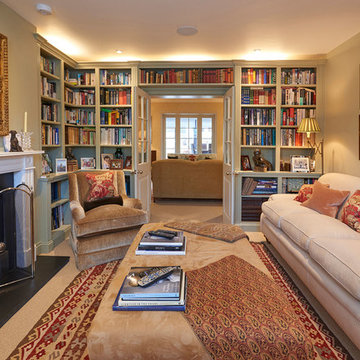
Esempio di uno studio tradizionale di medie dimensioni con libreria, pareti verdi, moquette, camino classico, cornice del camino in intonaco e pavimento beige
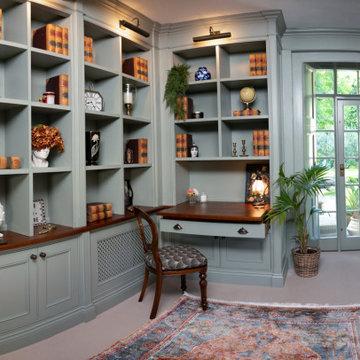
Study, library
Foto di un ufficio chic di medie dimensioni con pareti grigie, moquette, camino classico, cornice del camino in intonaco, scrivania incassata, pavimento beige, soffitto in carta da parati e carta da parati
Foto di un ufficio chic di medie dimensioni con pareti grigie, moquette, camino classico, cornice del camino in intonaco, scrivania incassata, pavimento beige, soffitto in carta da parati e carta da parati
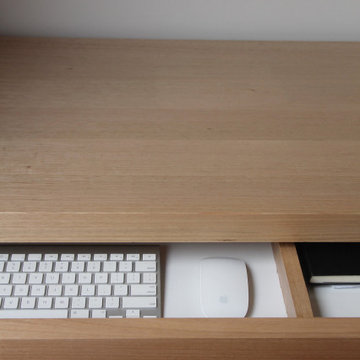
Foto di un piccolo ufficio minimalista con pareti bianche, parquet chiaro, camino classico, cornice del camino in mattoni, scrivania incassata e pavimento beige
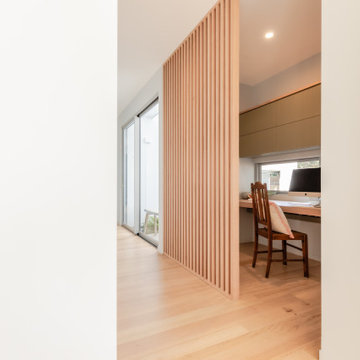
When the collaboration between client, builder and cabinet maker comes together perfectly the end result is one we are all very proud of. The clients had many ideas which evolved as the project was taking shape and as the budget changed. Through hours of planning and preparation the end result was to achieve the level of design and finishes that the client, builder and cabinet expect without making sacrifices or going over budget. Soft Matt finishes, solid timber, stone, brass tones, porcelain, feature bathroom fixtures and high end appliances all come together to create a warm, homely and sophisticated finish. The idea was to create spaces that you can relax in, work from, entertain in and most importantly raise your young family in. This project was fantastic to work on and the result shows that why would you ever want to leave home?
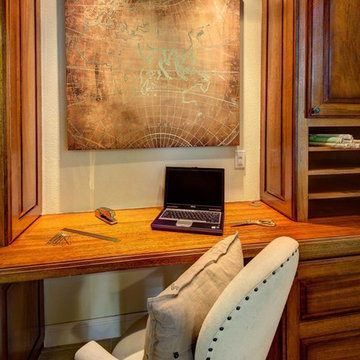
Foto di un grande ufficio tradizionale con pareti bianche, camino classico, cornice del camino in pietra, scrivania incassata e pavimento beige
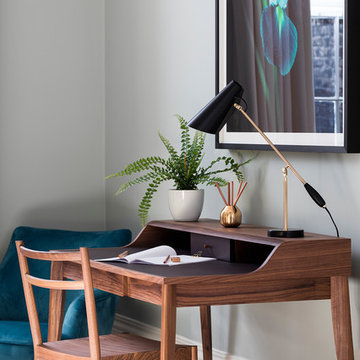
Nathalie Priem Photography
Foto di un ufficio classico di medie dimensioni con pareti blu, parquet chiaro, camino classico, cornice del camino in pietra, scrivania autoportante e pavimento beige
Foto di un ufficio classico di medie dimensioni con pareti blu, parquet chiaro, camino classico, cornice del camino in pietra, scrivania autoportante e pavimento beige
Studio con camino classico e pavimento beige
5