Studio con camino classico e pavimento beige
Filtra anche per:
Budget
Ordina per:Popolari oggi
141 - 160 di 322 foto
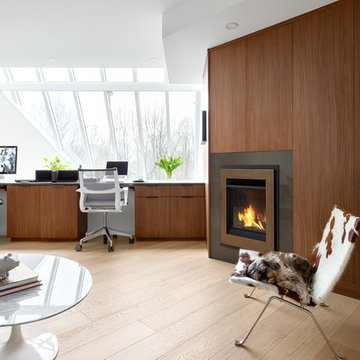
Esempio di uno studio design con pareti bianche, parquet chiaro, camino classico, cornice del camino in metallo, scrivania incassata e pavimento beige
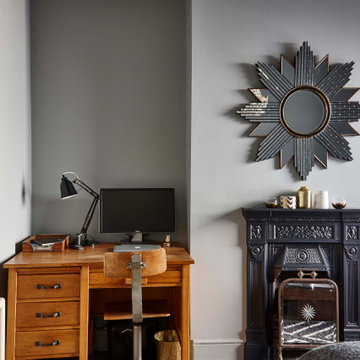
Ispirazione per un piccolo ufficio boho chic con pareti grigie, parquet chiaro, camino classico, cornice del camino in metallo, scrivania autoportante e pavimento beige
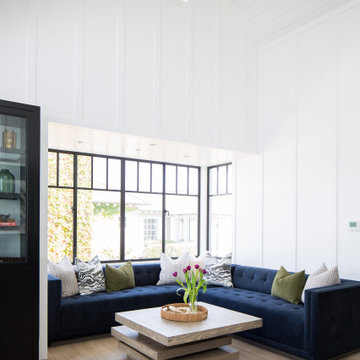
Idee per un ampio ufficio costiero con pareti bianche, parquet chiaro, camino classico, scrivania autoportante e pavimento beige
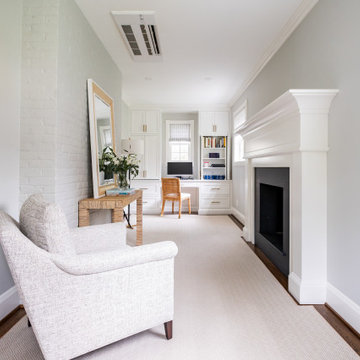
Transitional study room with built-in desk with all white cabinetry and white quartz countertop, slate-lined fireplace, monotone beige carpet, and grey armchair. (Full)
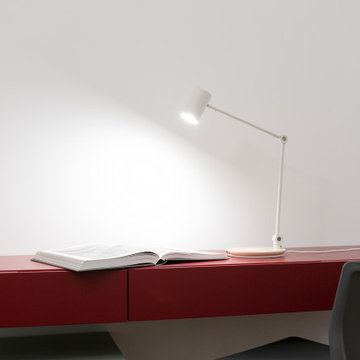
L’ utilizzo ricercato dei colori e delle forme rafforzano anche ogni complemento d’arredo, così da fondersi armoniosamente negli spazi
Ispirazione per una stanza da lavoro minimalista di medie dimensioni con parquet chiaro, camino classico, cornice del camino in intonaco, scrivania autoportante, pavimento beige, pareti rosse e carta da parati
Ispirazione per una stanza da lavoro minimalista di medie dimensioni con parquet chiaro, camino classico, cornice del camino in intonaco, scrivania autoportante, pavimento beige, pareti rosse e carta da parati
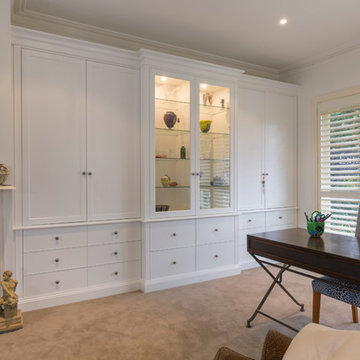
Wall to wall period breakfront storage and display unit. With simple elegant capping, bench top, pillar and plinth detail. Four large recessed door storage cupboards with adjustable shelves throughout. Six beaded storage drawers on either side. Two central file drawers, one door with appearance of two drawers with pull out shelf inside, cable management for printer and internal hidden drawer. Central glass doors with adjustable glass shelves and recessed down lights inside.
Size: 3.9m wide x 2.7m high x 0.4 – 0.5m deep
Materials: Painted Dulux Warm White, 30% gloss finish.
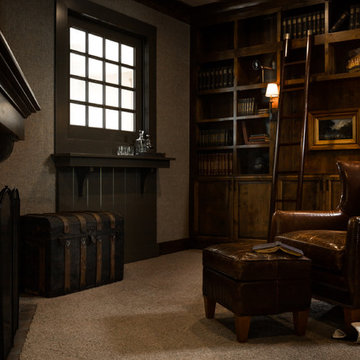
Custom designed his and her offices included in this property. This photo features the 'his office' with dark wood accents and lots of leather furniture. This is the perfect formal work space with traditional pieces like the built in bookshelf and a stone fireplace that give the room that rustic feel.
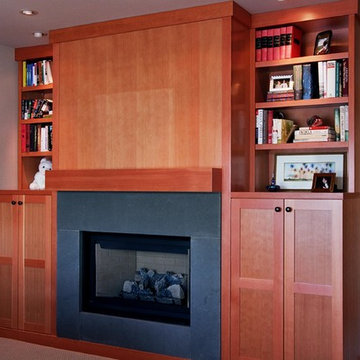
Esempio di uno studio stile americano di medie dimensioni con pareti bianche, moquette, camino classico, cornice del camino piastrellata e pavimento beige
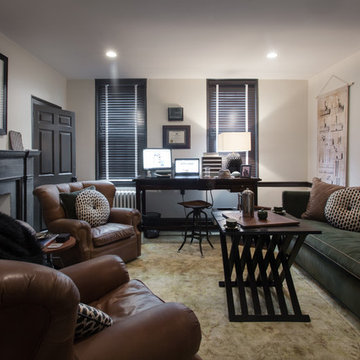
Ispirazione per un ufficio di medie dimensioni con pareti beige, moquette, camino classico, cornice del camino in legno, scrivania autoportante e pavimento beige
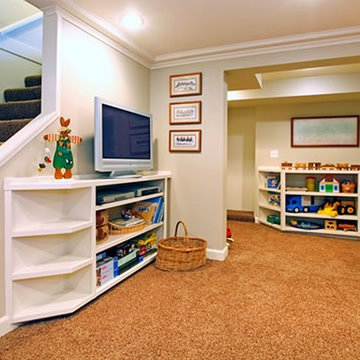
Basement Remodel: Shelving, Flooring, Ceiling, Crown molding, Lighting, Drywall, stairs, bedrooms, office. Entertainment centers, children's playroom.Make Your Basement the Best Room in the House!
Integrity Home Solutions has over 30 years of design experience, and we will leverage that expertise to help you bring your vision of the ideal basement to life! The benefits include:
Increased Property Value
More Room and Entertainment for Your Family
Increase of Much-Needed Storage Space
A Safe and Comfortable Environment
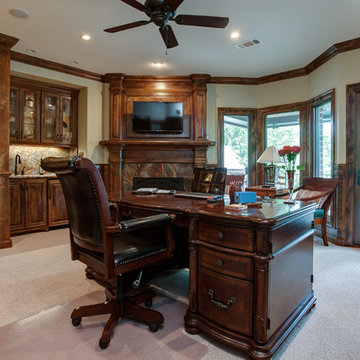
Custom home by Parkinson Building Group in Little Rock, AR.
Immagine di un grande ufficio tradizionale con pareti beige, moquette, camino classico, cornice del camino piastrellata, scrivania autoportante e pavimento beige
Immagine di un grande ufficio tradizionale con pareti beige, moquette, camino classico, cornice del camino piastrellata, scrivania autoportante e pavimento beige
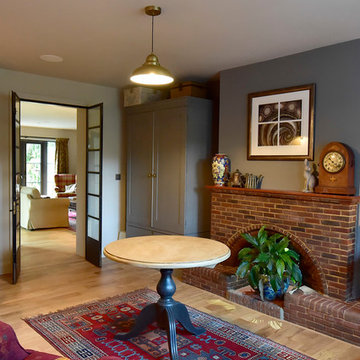
Belinda Neasham and Sarah Maidment
After pictures of the original sitting room, now used as a home office and library. The original Crittal french doors were restored and rehung. The original 1030's brick fireplace was retained. Engineered wood flooring laid. Dark grey accent wall to complment the brick fireplace. Same grey Moles Breath by Farrow and Ball was used on an old pine cupboard used to store files.
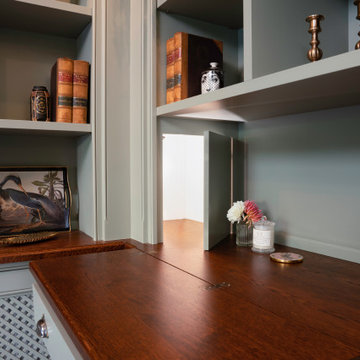
Study, library
Idee per un ufficio chic di medie dimensioni con pareti grigie, moquette, camino classico, cornice del camino in intonaco, scrivania incassata, pavimento beige, soffitto in carta da parati e carta da parati
Idee per un ufficio chic di medie dimensioni con pareti grigie, moquette, camino classico, cornice del camino in intonaco, scrivania incassata, pavimento beige, soffitto in carta da parati e carta da parati
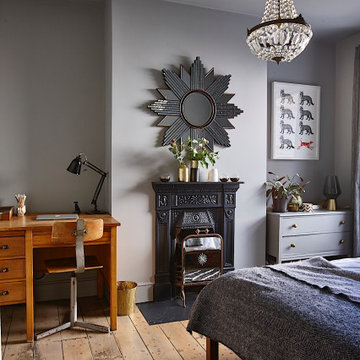
calm guest room/home office, with a mix of antique furniture, lighting and contemporary artwork
Immagine di un piccolo ufficio eclettico con pareti grigie, parquet chiaro, camino classico, cornice del camino in metallo, scrivania autoportante e pavimento beige
Immagine di un piccolo ufficio eclettico con pareti grigie, parquet chiaro, camino classico, cornice del camino in metallo, scrivania autoportante e pavimento beige
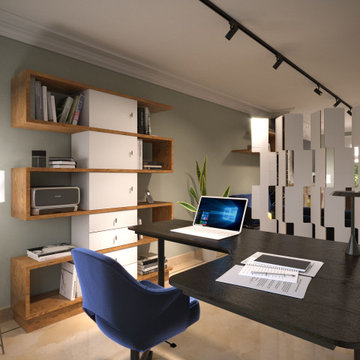
Rénovation complète d'une villa de 200m² sur 3 niveaux. Le client souhaitait conserver les matériaux nobles existant, Marbre, parquets a bâtons rompus...
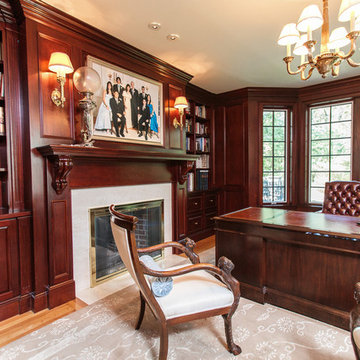
http://211westerlyroad.com/
Introducing a distinctive residence in the coveted Weston Estate's neighborhood. A striking antique mirrored fireplace wall accents the majestic family room. The European elegance of the custom millwork in the entertainment sized dining room accents the recently renovated designer kitchen. Decorative French doors overlook the tiered granite and stone terrace leading to a resort-quality pool, outdoor fireplace, wading pool and hot tub. The library's rich wood paneling, an enchanting music room and first floor bedroom guest suite complete the main floor. The grande master suite has a palatial dressing room, private office and luxurious spa-like bathroom. The mud room is equipped with a dumbwaiter for your convenience. The walk-out entertainment level includes a state-of-the-art home theatre, wine cellar and billiards room that leads to a covered terrace. A semi-circular driveway and gated grounds complete the landscape for the ultimate definition of luxurious living.
Eric Barry Photography
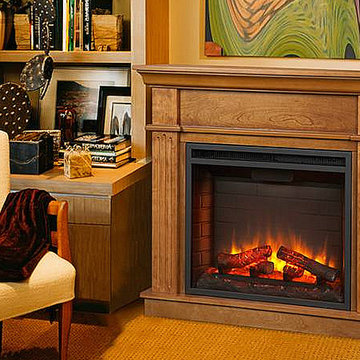
Foto di un piccolo ufficio tradizionale con pareti beige, moquette, camino classico, cornice del camino in legno e pavimento beige
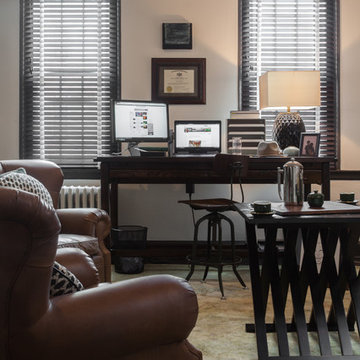
Foto di un ufficio tradizionale di medie dimensioni con pareti bianche, parquet scuro, scrivania autoportante, camino classico, cornice del camino in legno e pavimento beige
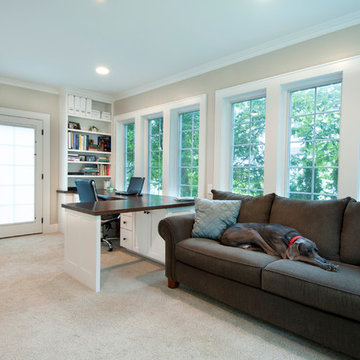
Columbus room addition that expanded the existing home office at accommodate business from home and a second floor master suite addition.
Karli Moore Photogrphy
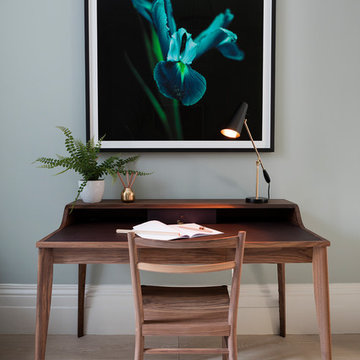
Nathalie Priem Photography
Ispirazione per un ufficio classico di medie dimensioni con pareti blu, parquet chiaro, camino classico, cornice del camino in pietra, scrivania autoportante e pavimento beige
Ispirazione per un ufficio classico di medie dimensioni con pareti blu, parquet chiaro, camino classico, cornice del camino in pietra, scrivania autoportante e pavimento beige
Studio con camino classico e pavimento beige
8