Studio di lusso con camino bifacciale
Filtra anche per:
Budget
Ordina per:Popolari oggi
1 - 20 di 56 foto
1 di 3
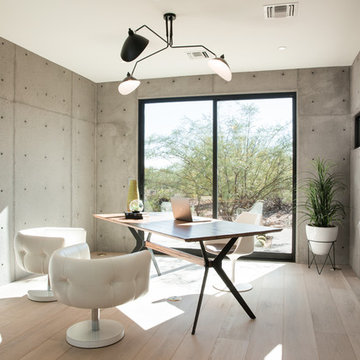
Study
Esempio di un ufficio moderno di medie dimensioni con parquet chiaro, camino bifacciale, cornice del camino in cemento e scrivania autoportante
Esempio di un ufficio moderno di medie dimensioni con parquet chiaro, camino bifacciale, cornice del camino in cemento e scrivania autoportante
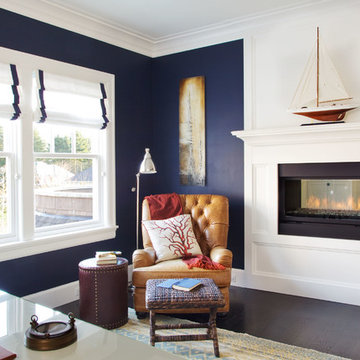
Esempio di un grande studio costiero con pareti blu, parquet scuro, camino bifacciale, cornice del camino in legno e scrivania autoportante
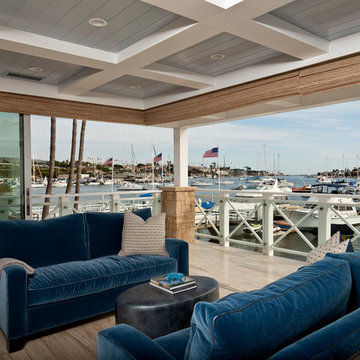
Mark Lohman Photography
Esempio di un grande ufficio costiero con pavimento in marmo, camino bifacciale, cornice del camino piastrellata, scrivania incassata e pavimento beige
Esempio di un grande ufficio costiero con pavimento in marmo, camino bifacciale, cornice del camino piastrellata, scrivania incassata e pavimento beige
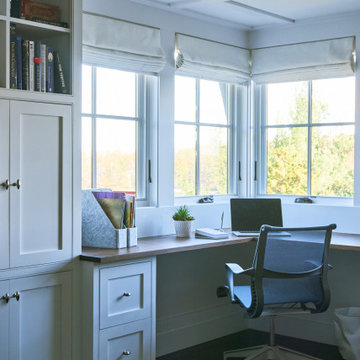
Idee per un ufficio stile marinaro di medie dimensioni con pareti bianche, parquet scuro, camino bifacciale, cornice del camino in pietra, scrivania incassata e pavimento marrone
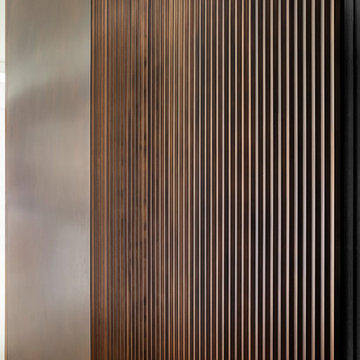
Detail at custom brass wall paneling
Foto di un ufficio minimalista con pareti blu, camino bifacciale, cornice del camino in pietra e scrivania incassata
Foto di un ufficio minimalista con pareti blu, camino bifacciale, cornice del camino in pietra e scrivania incassata
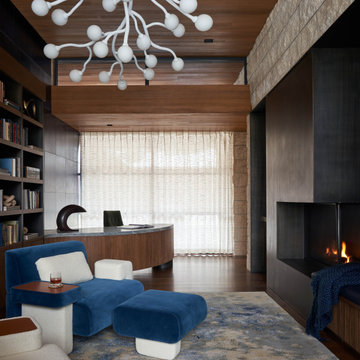
Idee per un ampio studio minimalista con pareti multicolore, pavimento in legno massello medio, camino bifacciale, cornice del camino in metallo, scrivania incassata, pavimento marrone e soffitto a cassettoni
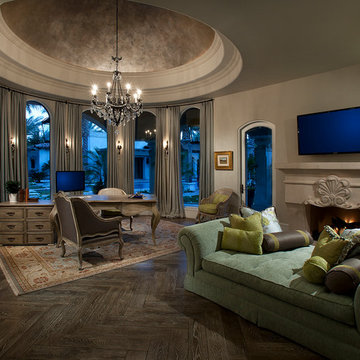
We love the coffered ceiling in this master bedroom sitting area & home office. Talk about a lavish design! We can't get enough of those arched windows, custom window treatments, wall sconces, and chandeliers. We'd definitely be curling up on that chaise lounge in the sitting area in front of the fireplace and mantel with a good book.
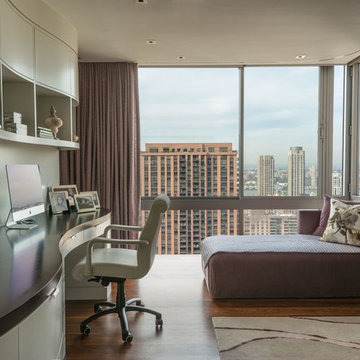
Esempio di un ufficio minimal di medie dimensioni con pareti beige, pavimento in legno massello medio, camino bifacciale, cornice del camino in pietra, scrivania incassata e pavimento marrone
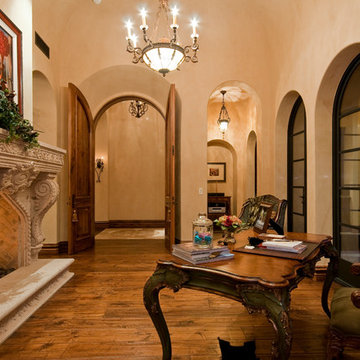
Elegant home office entering the master suite with a stone fireplace and beautiful chandelier.
Foto di un ampio ufficio mediterraneo con pareti beige, parquet scuro, camino bifacciale, cornice del camino in pietra, scrivania autoportante e pavimento marrone
Foto di un ampio ufficio mediterraneo con pareti beige, parquet scuro, camino bifacciale, cornice del camino in pietra, scrivania autoportante e pavimento marrone
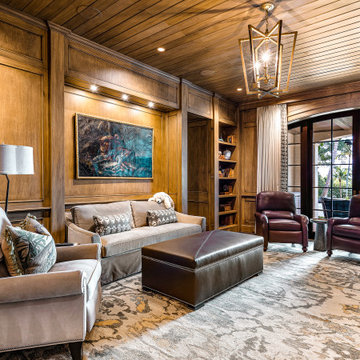
Ispirazione per un ampio studio tradizionale con libreria, pareti marroni, parquet scuro, camino bifacciale, pavimento marrone, soffitto in perlinato, pareti in legno e cornice del camino in pietra
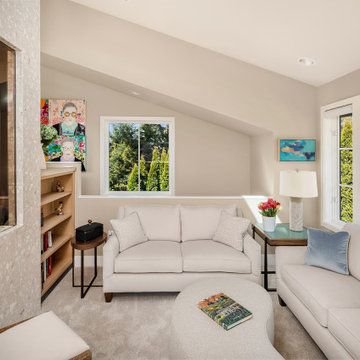
This executive wanted both a working office and a meeting space within the home to use during retirement years. She was interested in a comfortable “non-office” space for meetings as well as a highly functional, true office arrangement to work within. Luckily, the space available lent itself well to both venues. High up, perched on the third floor, with a private entrance, we created the Tree House Office. It has sweeping views of the water in one direction and beautiful landscaping in the other.
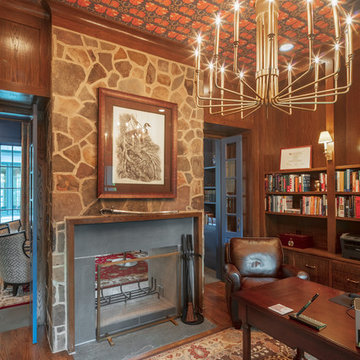
Immagine di un grande studio classico con libreria, pareti marroni, pavimento in legno massello medio, camino bifacciale, cornice del camino in pietra, scrivania autoportante e pavimento marrone
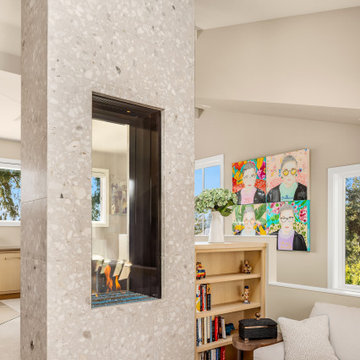
This executive wanted both a working office and a meeting space within the home to use during retirement years. She was interested in a comfortable “non-office” space for meetings as well as a highly functional, true office arrangement to work within. Luckily, the space available lent itself well to both venues. High up, perched on the third floor, with a private entrance, we created the Tree House Office. It has sweeping views of the water in one direction and beautiful landscaping in the other.
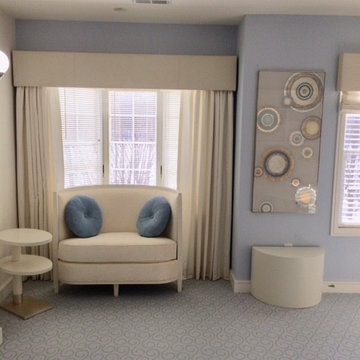
Inside a niche sits a custom designed loveseat and side table, perfect for reading and contemplation. A serene study is created for this art collector whose interest is centered on the landscape beyond and the mirroring interiors within. Soft blues and off-whites are used throughout the room. A verre eglomise panel adorns a side wall.
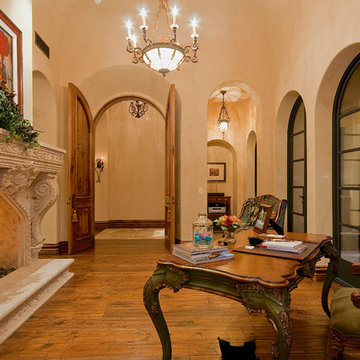
World Renowned Interior Design Firm Fratantoni Interior Designers created these beautiful home designs! They design homes for families all over the world in any size and style. They also have in-house Architecture Firm Fratantoni Design and world class Luxury Home Building Firm Fratantoni Luxury Estates! Hire one or all three companies to design, build and or remodel your home!
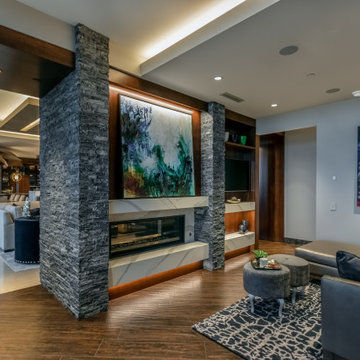
This project began with an entire penthouse floor of open raw space which the clients had the opportunity to section off the piece that suited them the best for their needs and desires. As the design firm on the space, LK Design was intricately involved in determining the borders of the space and the way the floor plan would be laid out. Taking advantage of the southwest corner of the floor, we were able to incorporate three large balconies, tremendous views, excellent light and a layout that was open and spacious. There is a large master suite with two large dressing rooms/closets, two additional bedrooms, one and a half additional bathrooms, an office space, hearth room and media room, as well as the large kitchen with oversized island, butler's pantry and large open living room. The clients are not traditional in their taste at all, but going completely modern with simple finishes and furnishings was not their style either. What was produced is a very contemporary space with a lot of visual excitement. Every room has its own distinct aura and yet the whole space flows seamlessly. From the arched cloud structure that floats over the dining room table to the cathedral type ceiling box over the kitchen island to the barrel ceiling in the master bedroom, LK Design created many features that are unique and help define each space. At the same time, the open living space is tied together with stone columns and built-in cabinetry which are repeated throughout that space. Comfort, luxury and beauty were the key factors in selecting furnishings for the clients. The goal was to provide furniture that complimented the space without fighting it.
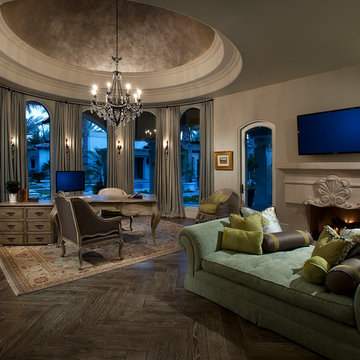
Luxury Fireplace inspirations by Fratantoni Design.
To see more inspirational photos, please follow us on Facebook, Twitter, Instagram and Pinterest!
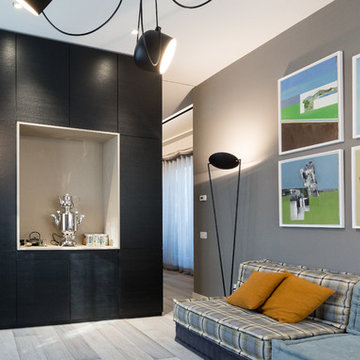
dettaglio della zona destinata al Samovar (stanza del thè)
interamente disegnata e realizzata su misura
foto marco Curatolo
Idee per un'ampia stanza da lavoro eclettica con pareti grigie, parquet scuro, camino bifacciale, cornice del camino in cemento, scrivania autoportante e pavimento grigio
Idee per un'ampia stanza da lavoro eclettica con pareti grigie, parquet scuro, camino bifacciale, cornice del camino in cemento, scrivania autoportante e pavimento grigio
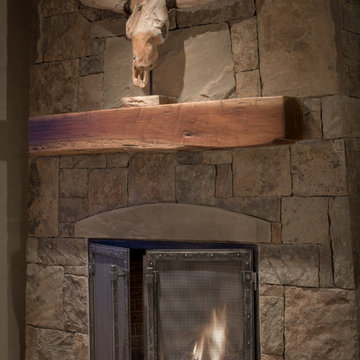
Damon Searles
Foto di un ufficio stile rurale con camino bifacciale e cornice del camino in pietra
Foto di un ufficio stile rurale con camino bifacciale e cornice del camino in pietra
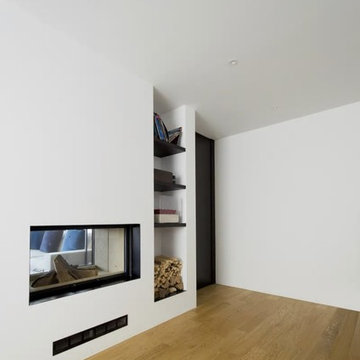
©martina mambrin
Idee per un grande atelier minimal con pareti bianche, parquet chiaro, camino bifacciale, cornice del camino in intonaco e pavimento marrone
Idee per un grande atelier minimal con pareti bianche, parquet chiaro, camino bifacciale, cornice del camino in intonaco e pavimento marrone
Studio di lusso con camino bifacciale
1