Studio con camino bifacciale
Filtra anche per:
Budget
Ordina per:Popolari oggi
81 - 100 di 254 foto
1 di 2
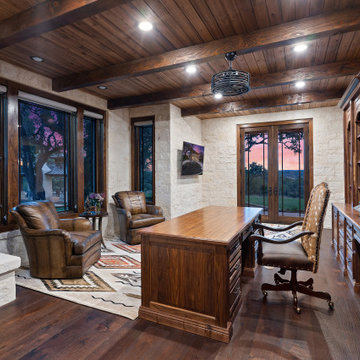
Foto di un ufficio classico con camino bifacciale, cornice del camino in pietra e soffitto in legno
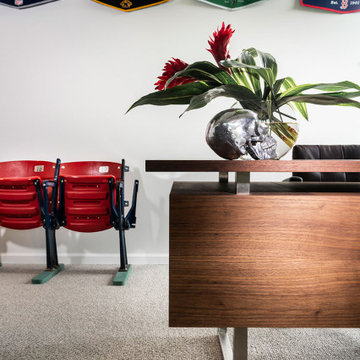
Ispirazione per uno studio moderno di medie dimensioni con moquette, camino bifacciale, cornice del camino in pietra ricostruita e soffitto ribassato
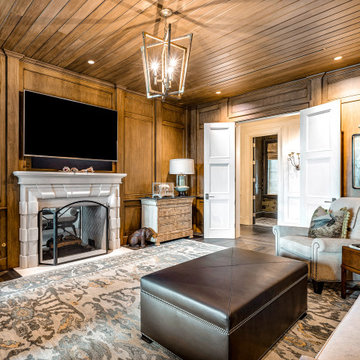
Idee per un ampio studio chic con libreria, pareti marroni, parquet scuro, camino bifacciale, cornice del camino in pietra, pavimento marrone, soffitto in perlinato e pareti in legno
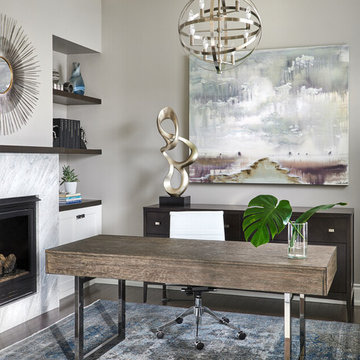
Stephani Buchman Photography
Esempio di uno studio classico di medie dimensioni con libreria, pareti grigie, parquet scuro, camino bifacciale, cornice del camino in pietra, scrivania autoportante e pavimento marrone
Esempio di uno studio classico di medie dimensioni con libreria, pareti grigie, parquet scuro, camino bifacciale, cornice del camino in pietra, scrivania autoportante e pavimento marrone
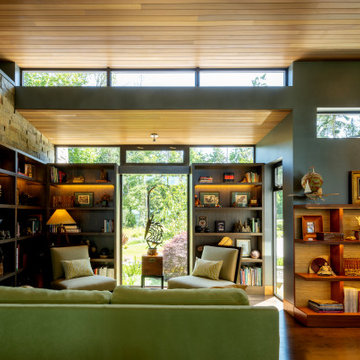
Home Office / Library
Immagine di uno studio contemporaneo di medie dimensioni con libreria, pareti grigie, parquet scuro, camino bifacciale, cornice del camino in cemento, scrivania incassata, pavimento marrone, soffitto in legno e pannellatura
Immagine di uno studio contemporaneo di medie dimensioni con libreria, pareti grigie, parquet scuro, camino bifacciale, cornice del camino in cemento, scrivania incassata, pavimento marrone, soffitto in legno e pannellatura
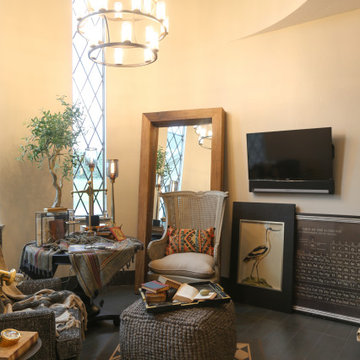
Ispirazione per un grande ufficio con pareti verdi, pavimento in legno massello medio, camino bifacciale, cornice del camino in pietra ricostruita, scrivania autoportante, pavimento marrone e soffitto ribassato
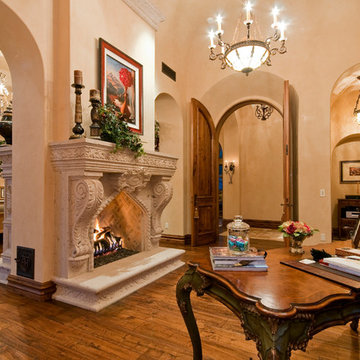
Luxury homes with elegant decor using desks by Fratantoni Interior Designers.
Follow us on Pinterest, Twitter, Facebook and Instagram for more inspirational photos!
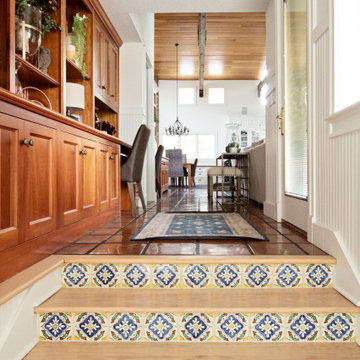
Esempio di uno studio country di medie dimensioni con libreria, pareti bianche, pavimento in terracotta, camino bifacciale, cornice del camino in pietra ricostruita, scrivania incassata, pavimento multicolore, travi a vista e boiserie
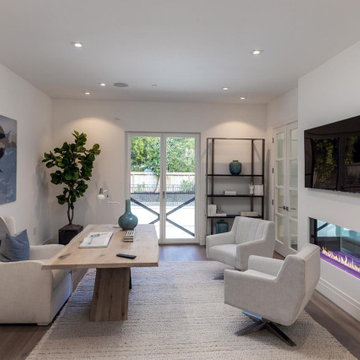
Home office with OLED TV and double sided fireplace. Lighting, music and TV control through keypad, remote or by voice command. Tunable lighting reacts to scenes and times of day.
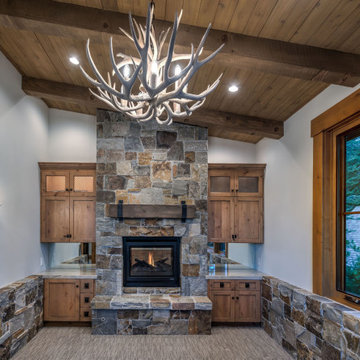
The master bedroom office shares a two sided fireplace with the master bathroom.
Foto di un grande studio stile americano con pareti grigie, moquette, camino bifacciale, cornice del camino in pietra, pavimento grigio e soffitto in legno
Foto di un grande studio stile americano con pareti grigie, moquette, camino bifacciale, cornice del camino in pietra, pavimento grigio e soffitto in legno
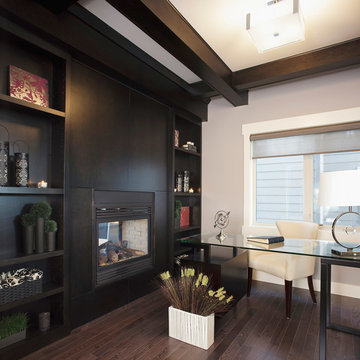
Esempio di un ufficio tradizionale con pareti grigie, parquet scuro, camino bifacciale, cornice del camino in legno e scrivania autoportante
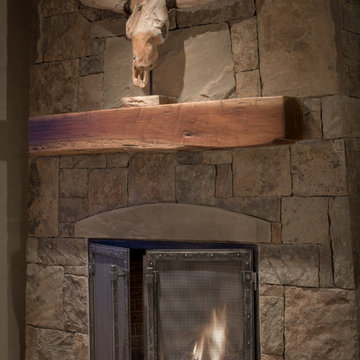
Damon Searles
Foto di un ufficio stile rurale con camino bifacciale e cornice del camino in pietra
Foto di un ufficio stile rurale con camino bifacciale e cornice del camino in pietra
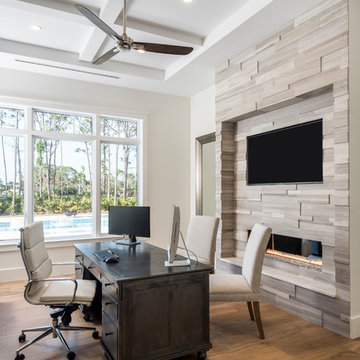
This custom bespoke two-story home offers five bedrooms, five baths, and expansive living areas. Designed around the outdoor lifestyle of the homeowners, the amenities include a 25 yard lap pool with spa, chaise shelf, and a spacious lawn area.
An open kitchen-dining area offers the perfect space for entertaining guests and is extended to the outside with the outdoor living and dining area located just off the kitchen. Large windows throughout, this gorgeous custom home is light and bright with unobstructed views of the outdoors.
Photos by Amber Frederiksen Photography
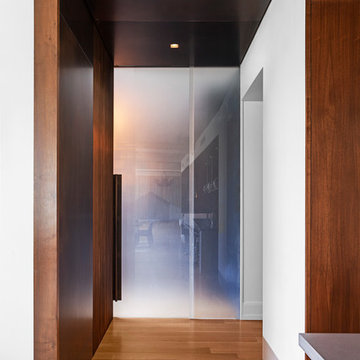
Sliding glass door at home office
Esempio di un ufficio minimalista con pareti blu, camino bifacciale, cornice del camino in pietra e scrivania incassata
Esempio di un ufficio minimalista con pareti blu, camino bifacciale, cornice del camino in pietra e scrivania incassata
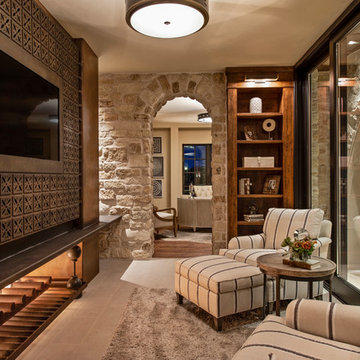
Foto di uno studio chic con camino bifacciale e cornice del camino in metallo
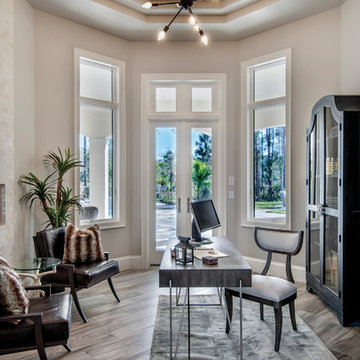
To facilitate the builder's desire to create a successful model home in this large site development with expansive natural preserves, this design creates a sense of presence far greater than its actual size. This was accomplished by a wide yet shallow layout that allows most rooms to look out to rear of home and preserve views beyond. Designed with a West Indies flavor, this thoroughly modern home's layout flows seamlessly from space to space. Each room is bright with lots of natural light, creating a home that takes fullest potential of this unique site.
An ARDA for Model Home Design goes to
The Stater Group, Inc.
Designer: The Sater Group, Inc.
From: Bonita Springs, Florida
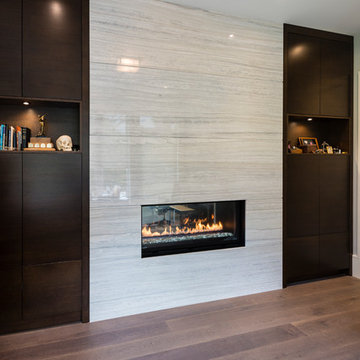
The objective was to create a warm neutral space to later customize to a specific colour palate/preference of the end user for this new construction home being built to sell. A high-end contemporary feel was requested to attract buyers in the area. An impressive kitchen that exuded high class and made an impact on guests as they entered the home, without being overbearing. The space offers an appealing open floorplan conducive to entertaining with indoor-outdoor flow.
Due to the spec nature of this house, the home had to remain appealing to the builder, while keeping a broad audience of potential buyers in mind. The challenge lay in creating a unique look, with visually interesting materials and finishes, while not being so unique that potential owners couldn’t envision making it their own. The focus on key elements elevates the look, while other features blend and offer support to these striking components. As the home was built for sale, profitability was important; materials were sourced at best value, while retaining high-end appeal. Adaptations to the home’s original design plan improve flow and usability within the kitchen-greatroom. The client desired a rich dark finish. The chosen colours tie the kitchen to the rest of the home (creating unity as combination, colours and materials, is repeated throughout).
Photos- Paul Grdina
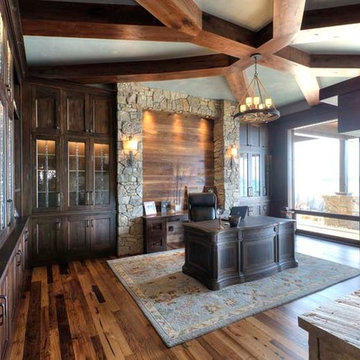
This completely custom den combines custom cabinetry, beautiful glass inserts and impressive stone accents to create a space in which you want to work.
Photo by Jason Hulet Photography
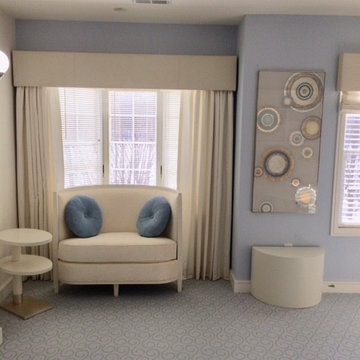
Inside a niche sits a custom designed loveseat and side table, perfect for reading and contemplation. A serene study is created for this art collector whose interest is centered on the landscape beyond and the mirroring interiors within. Soft blues and off-whites are used throughout the room. A verre eglomise panel adorns a side wall.
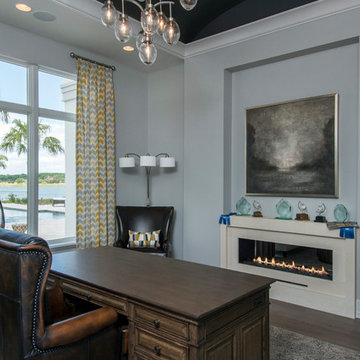
Karli Moore Photography
Immagine di uno studio design di medie dimensioni con pareti grigie e camino bifacciale
Immagine di uno studio design di medie dimensioni con pareti grigie e camino bifacciale
Studio con camino bifacciale
5