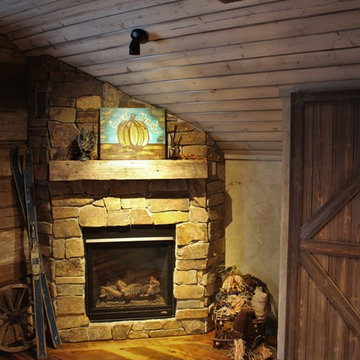Studio con camino ad angolo
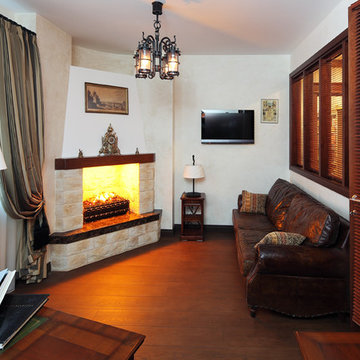
Роман Шеломенцев
Immagine di un ufficio country di medie dimensioni con pareti beige, parquet scuro, camino ad angolo, cornice del camino in pietra, scrivania autoportante e pavimento marrone
Immagine di un ufficio country di medie dimensioni con pareti beige, parquet scuro, camino ad angolo, cornice del camino in pietra, scrivania autoportante e pavimento marrone
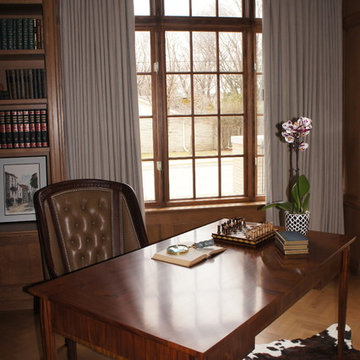
Idee per un ufficio chic di medie dimensioni con pavimento in legno massello medio, camino ad angolo, cornice del camino in pietra, scrivania autoportante e pavimento marrone
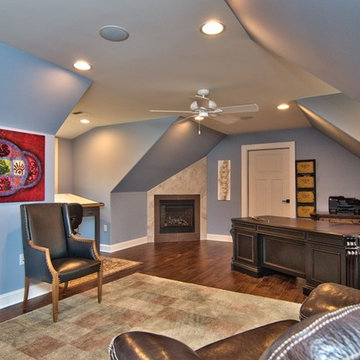
Idee per uno studio chic con pareti blu, camino ad angolo, cornice del camino piastrellata, scrivania autoportante e pavimento marrone
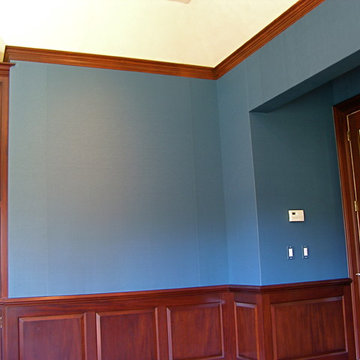
Wall upholstery fitted with no decorative trimmings. A clean and simple finish in this home office.
Esempio di uno studio classico con pareti blu, parquet chiaro, camino ad angolo e cornice del camino in pietra
Esempio di uno studio classico con pareti blu, parquet chiaro, camino ad angolo e cornice del camino in pietra
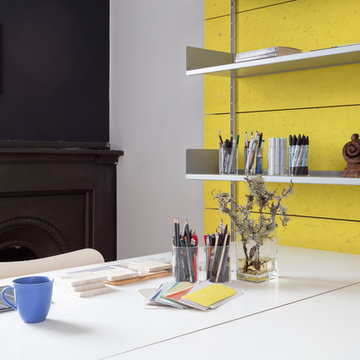
Scandinavian style work space
Foto di un atelier contemporaneo di medie dimensioni con pareti gialle, parquet chiaro, camino ad angolo, cornice del camino in metallo e scrivania autoportante
Foto di un atelier contemporaneo di medie dimensioni con pareti gialle, parquet chiaro, camino ad angolo, cornice del camino in metallo e scrivania autoportante
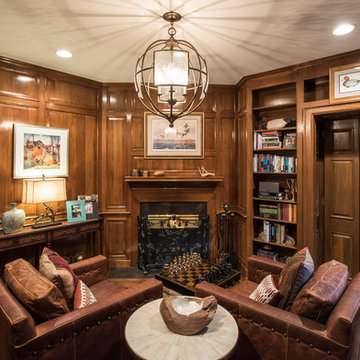
Frank Hart
Foto di un ufficio classico di medie dimensioni con pavimento in legno massello medio e camino ad angolo
Foto di un ufficio classico di medie dimensioni con pavimento in legno massello medio e camino ad angolo
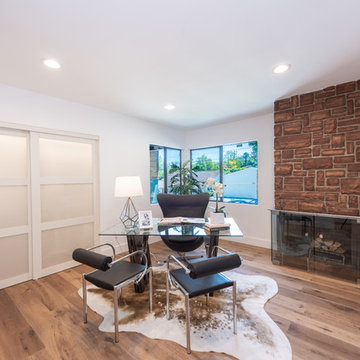
Located in Wrightwood Estates, Levi Construction’s latest residency is a two-story mid-century modern home that was re-imagined and extensively remodeled with a designer’s eye for detail, beauty and function. Beautifully positioned on a 9,600-square-foot lot with approximately 3,000 square feet of perfectly-lighted interior space. The open floorplan includes a great room with vaulted ceilings, gorgeous chef’s kitchen featuring Viking appliances, a smart WiFi refrigerator, and high-tech, smart home technology throughout. There are a total of 5 bedrooms and 4 bathrooms. On the first floor there are three large bedrooms, three bathrooms and a maid’s room with separate entrance. A custom walk-in closet and amazing bathroom complete the master retreat. The second floor has another large bedroom and bathroom with gorgeous views to the valley. The backyard area is an entertainer’s dream featuring a grassy lawn, covered patio, outdoor kitchen, dining pavilion, seating area with contemporary fire pit and an elevated deck to enjoy the beautiful mountain view.
Project designed and built by
Levi Construction
http://www.leviconstruction.com/
Levi Construction is specialized in designing and building custom homes, room additions, and complete home remodels. Contact us today for a quote.
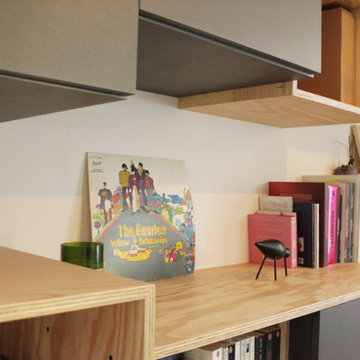
Aménagement sur mesure d’une pièce complète dans une maison bretonne très cosy. Claire et Pierre nous ont contacté pour la création de rangements fonctionnels pour cette pièce pleine de charme, située au rez-de-chaussée, avec parquet bois et cheminée.
Cette pièce a pour principale fonction la zone bureau et la bibliothèque. Il fallait pouvoir y stocker une partie du dressing, les grosses pièces (comme les manteaux et vestes), ainsi que les chaussures. Ajoutons des rangements pour l’imprimante et les dossiers, une zone de stockage et recharge pour l’aspirateur, et une litière cachette pour Nachos le chat !
Nous avons relevé le défi !
Les meubles sont implantés sur deux pans opposés de la pièce. Ainsi, les deux zones contrastées se répondent par leurs matériaux et définissent des zones et des fonctions dédiées. D’un côté, nous trouvons de grandes armoires et de larges tiroirs permettant le stockage de la partie dressing et chaussures entre autres… En face, nous retrouvons la zone bibliothèque avec des modules ouverts de différentes dimensions et profondeurs. Cette allure désorganisée donne de la légèreté à l’ensemble. Une envolée architecturale qui habite la pièce avec élégance.
L’aménagement se compose de caissons ouverts et fermés, sur différentes profondeurs. Les matériaux utilisés sont du contreplaqué de résineux (Bâtipin) et du MDF noir teinté dans la masse (Valchromat). Le contraste de ces matériaux donne une allure contemporaine et intemporelle à l’ensemble de la pièce. Les poignées sont usinées dans les portes, la prise en main est efficace et pratique.
Le savoir-faire d’inoow design permet de réaliser du mobilier sur mesure pour les particuliers comme pour les professionnels. Nous trouvons des solutions personnalisées afin de résoudre vos exigences fonctionnelles selon votre habitat, vos goûts et votre budget.
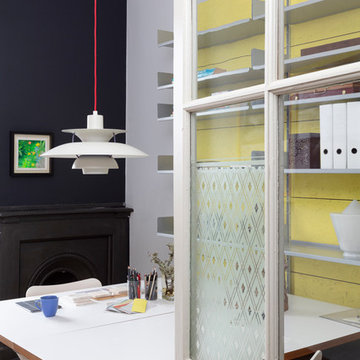
Scandinavian style work space
Idee per un atelier minimal di medie dimensioni con pareti gialle, parquet chiaro, camino ad angolo, cornice del camino in metallo e scrivania autoportante
Idee per un atelier minimal di medie dimensioni con pareti gialle, parquet chiaro, camino ad angolo, cornice del camino in metallo e scrivania autoportante
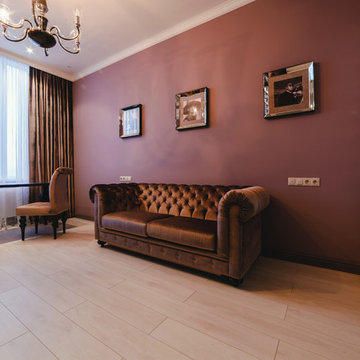
• Собственное производство
• Широкий модульный ряд и проекты по индивидуальным размерам
• Комплексная застройка дома
• Лучшие европейские материалы и комплектующие
• Цветовая палитра более 1000 наименований.
• Кратчайшие сроки изготовления
• Рассрочка платежа
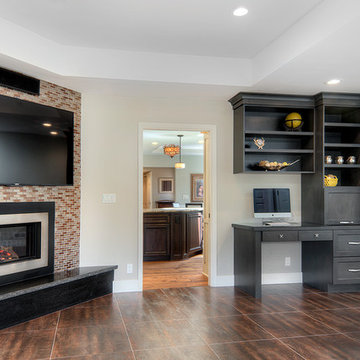
Wonderful Almaden Ranch Home~ Featuring full renovations of bathrooms and family room spaces
Immagine di un piccolo studio classico con pareti grigie, pavimento con piastrelle in ceramica, camino ad angolo, cornice del camino piastrellata e scrivania incassata
Immagine di un piccolo studio classico con pareti grigie, pavimento con piastrelle in ceramica, camino ad angolo, cornice del camino piastrellata e scrivania incassata
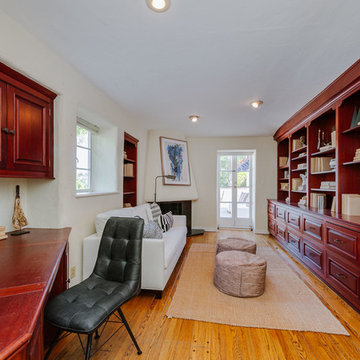
Immagine di uno studio mediterraneo di medie dimensioni con libreria, camino ad angolo e scrivania incassata
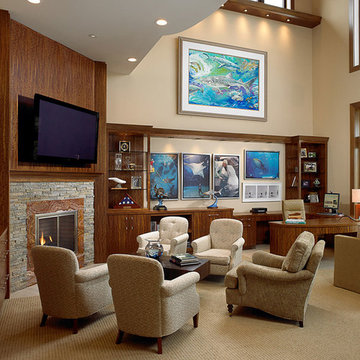
Floor to ceiling windows serve to relax the atmosphere of this unique home office while the counterbalance of lush upholstery and textured carpet to the custom-built zebrawood cabinetry and desk.
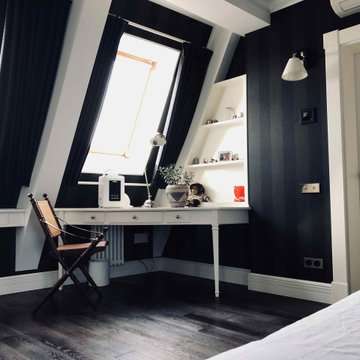
Об этом объекте выполненном в Современной классике, можно рассказать очень многое, но результат говорит сам за себя. Получился c индивидуальной атмосферой и тонко рассказывает о вкусе его владельца.
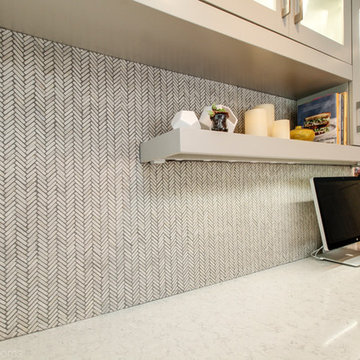
Immagine di un atelier contemporaneo di medie dimensioni con pareti bianche, parquet chiaro, camino ad angolo, cornice del camino in legno, scrivania incassata e pavimento marrone
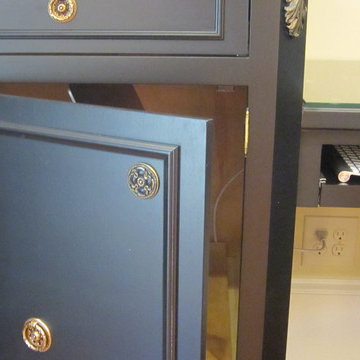
Pamela Foster
Idee per un grande ufficio tradizionale con pareti gialle, pavimento in legno massello medio, cornice del camino in intonaco, scrivania incassata, pavimento marrone e camino ad angolo
Idee per un grande ufficio tradizionale con pareti gialle, pavimento in legno massello medio, cornice del camino in intonaco, scrivania incassata, pavimento marrone e camino ad angolo
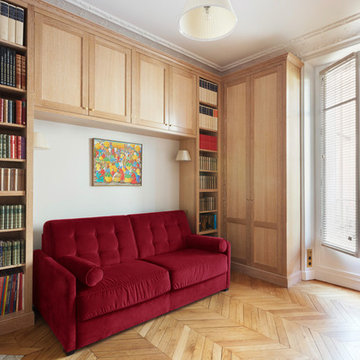
touchestudio.fr
Idee per un grande ufficio classico con pareti beige, pavimento in legno massello medio, camino ad angolo, cornice del camino in pietra, scrivania incassata e pavimento arancione
Idee per un grande ufficio classico con pareti beige, pavimento in legno massello medio, camino ad angolo, cornice del camino in pietra, scrivania incassata e pavimento arancione
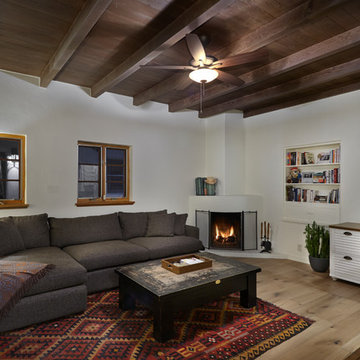
Robin Stancliff
Esempio di un grande ufficio stile americano con parquet chiaro, scrivania autoportante, camino ad angolo e cornice del camino in intonaco
Esempio di un grande ufficio stile americano con parquet chiaro, scrivania autoportante, camino ad angolo e cornice del camino in intonaco
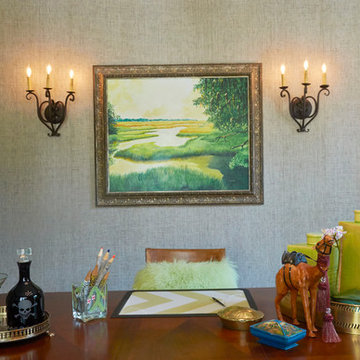
Home office of the 2014 RAP Dreamhouse. Working with an odd shaped room, many windows and a fireplace Laura was able to bring a world traveler feel to this small office space. Photo By Ed Hall
Studio con camino ad angolo
8
