Studio color legno di lusso
Filtra anche per:
Budget
Ordina per:Popolari oggi
1 - 20 di 220 foto
1 di 3
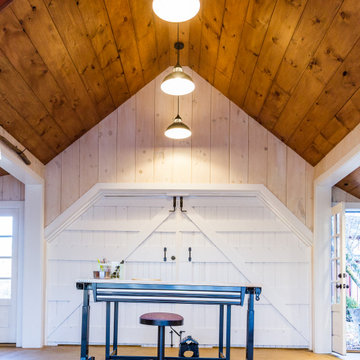
An old outdated barn transformed into a Pottery Barn-inspired space, blending vintage charm with modern elegance.
Idee per un atelier country di medie dimensioni con pareti bianche, pavimento in cemento, nessun camino, scrivania autoportante, travi a vista e pareti in perlinato
Idee per un atelier country di medie dimensioni con pareti bianche, pavimento in cemento, nessun camino, scrivania autoportante, travi a vista e pareti in perlinato

Mary Nichols
Ispirazione per un ampio ufficio chic con pavimento in legno massello medio, camino classico, cornice del camino in pietra, scrivania autoportante e pareti beige
Ispirazione per un ampio ufficio chic con pavimento in legno massello medio, camino classico, cornice del camino in pietra, scrivania autoportante e pareti beige
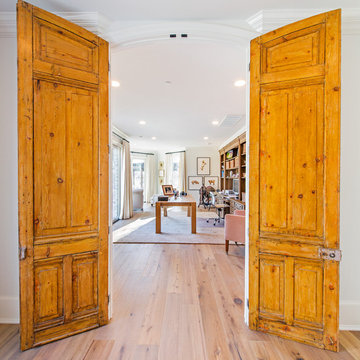
Terri Glanger
Esempio di un grande ufficio contemporaneo con pareti bianche, pavimento in legno massello medio e scrivania incassata
Esempio di un grande ufficio contemporaneo con pareti bianche, pavimento in legno massello medio e scrivania incassata
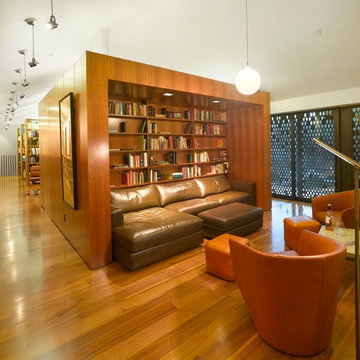
Library Addition with a view
Photo Credit: Roland Halbe
Foto di un ampio studio minimalista con libreria, pareti bianche, pavimento in legno massello medio e scrivania autoportante
Foto di un ampio studio minimalista con libreria, pareti bianche, pavimento in legno massello medio e scrivania autoportante
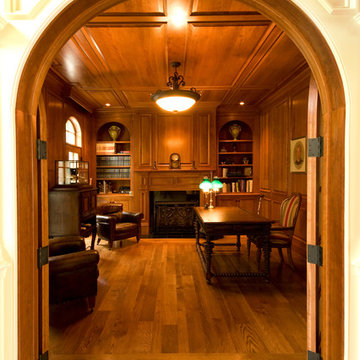
Foto di un grande studio chic con libreria, pareti marroni, parquet scuro, camino classico, cornice del camino in legno, scrivania autoportante e pavimento marrone
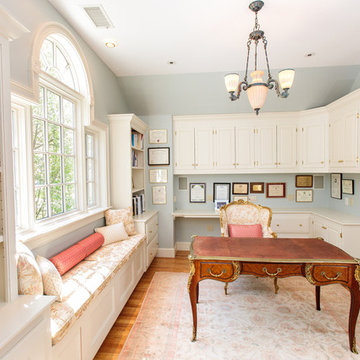
Introducing a distinctive residence in the coveted Weston Estate's neighborhood. A striking antique mirrored fireplace wall accents the majestic family room. The European elegance of the custom millwork in the entertainment sized dining room accents the recently renovated designer kitchen. Decorative French doors overlook the tiered granite and stone terrace leading to a resort-quality pool, outdoor fireplace, wading pool and hot tub. The library's rich wood paneling, an enchanting music room and first floor bedroom guest suite complete the main floor. The grande master suite has a palatial dressing room, private office and luxurious spa-like bathroom. The mud room is equipped with a dumbwaiter for your convenience. The walk-out entertainment level includes a state-of-the-art home theatre, wine cellar and billiards room that leads to a covered terrace. A semi-circular driveway and gated grounds complete the landscape for the ultimate definition of luxurious living.
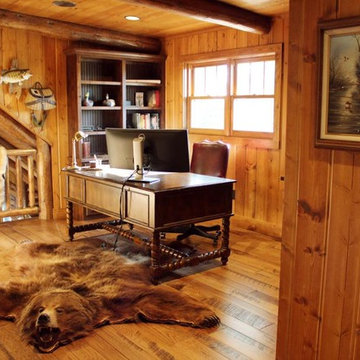
A carved wood desk and custom quilted back leather rolling executive chair are a few highlights of this upper level loft home office of a log lodge in northern Wisconsin.

Immagine di un grande ufficio tradizionale con pareti marroni, parquet scuro, camino classico, cornice del camino in pietra, scrivania incassata e pavimento marrone
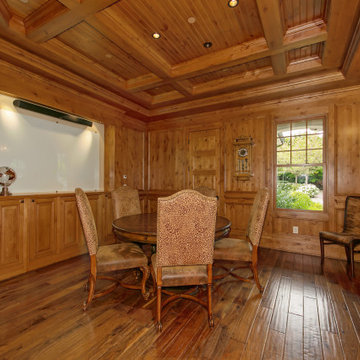
Foto di un grande ufficio vittoriano con pavimento in legno massello medio, camino classico, cornice del camino in pietra, scrivania autoportante, soffitto in legno e pareti in legno
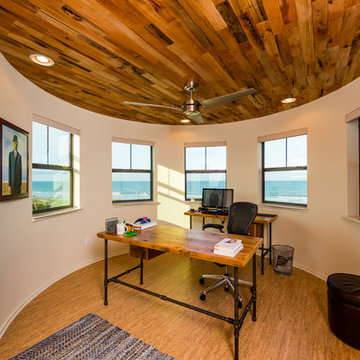
This contemporary take on the classic beach house combines the traditional cottage look with contemporary elements. Three floors contain 3,452 SF of living space with four bedrooms, three baths, game room and study. A dramatic three-story foyer with floating staircase, a private third floor master suite and ocean views from almost every room make this a one-of-a-kind home. Deremer Studios
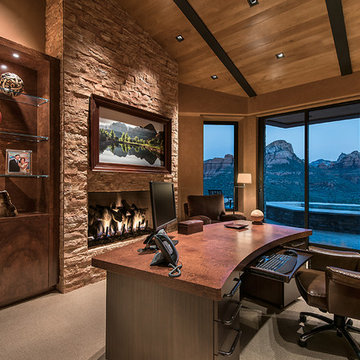
Mark Boisclair Photography
Interior design by Susan Hersker and Elaine Ryckman
Project designed by Susie Hersker’s Scottsdale interior design firm Design Directives. Design Directives is active in Phoenix, Paradise Valley, Cave Creek, Carefree, Sedona, and beyond.
For more about Design Directives, click here: https://susanherskerasid.com/

Pecky and clear cypress wood walls, moldings, and arched beam ceiling is the feature of the study. Custom designed cypress cabinetry was built to complement the interior architectural details
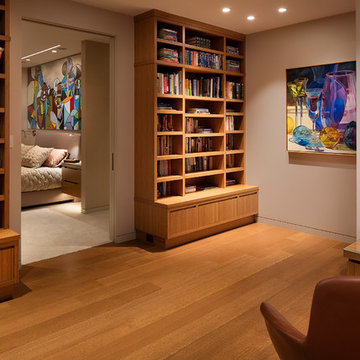
Misha Bruk
Idee per uno studio contemporaneo di medie dimensioni con libreria, pareti grigie, pavimento in legno massello medio, nessun camino, scrivania autoportante e pavimento marrone
Idee per uno studio contemporaneo di medie dimensioni con libreria, pareti grigie, pavimento in legno massello medio, nessun camino, scrivania autoportante e pavimento marrone
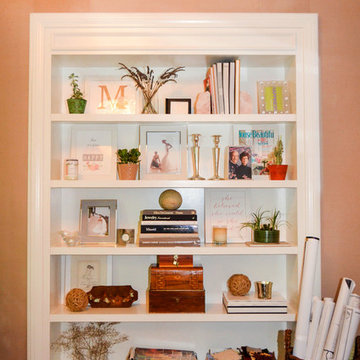
Grouping items closely together on bookshelves forges tidiness and organization. Establish depth by layering found objects and plant life on top of books, and feel free to mix colors and metals.

George Loch
Foto di un grande studio chic con libreria, parquet scuro, cornice del camino in pietra, pavimento marrone, pareti verdi e camino classico
Foto di un grande studio chic con libreria, parquet scuro, cornice del camino in pietra, pavimento marrone, pareti verdi e camino classico
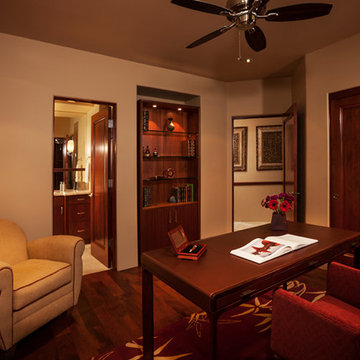
The wife wanted a modern, open, simple home office for quickly paying bills or doing computer work. But the space still needed to function as a guest room, so a lightweight and easily movable desk situated in front of a Murphy bed fit the bill. Mesquite floors ground the space, and tie in nicely with the elegant leather and mahogany desk, cherry cabinets, and rich wool rug.

Idee per un grande ufficio con pareti marroni, moquette, camino classico, cornice del camino in pietra, scrivania autoportante e pavimento rosso

This formal study is the perfect setting for a home office. Large wood panels and molding give this room a warm and inviting feel. The gas fireplace adds a touch of class as you relax while reading a good book or listening to your favorite music.
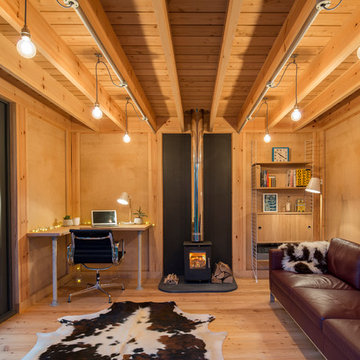
Foto di un atelier scandinavo di medie dimensioni con stufa a legna e scrivania incassata
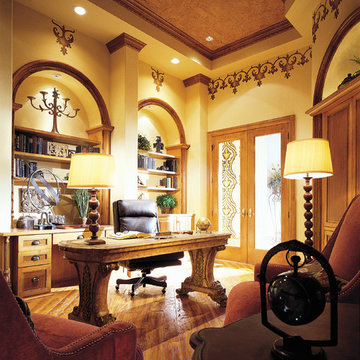
Study. The Sater Design Collection's luxury, Tuscan home plan "Fiorentino" (Plan #6910). saterdesign.com
Foto di un grande ufficio mediterraneo con pavimento in legno massello medio, nessun camino, scrivania autoportante e pareti gialle
Foto di un grande ufficio mediterraneo con pavimento in legno massello medio, nessun camino, scrivania autoportante e pareti gialle
Studio color legno di lusso
1