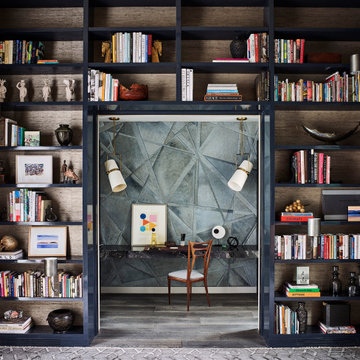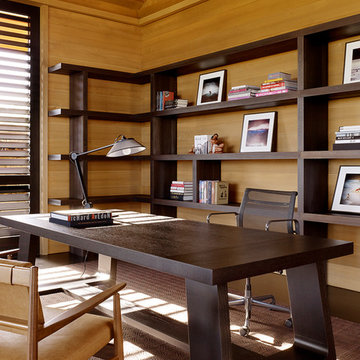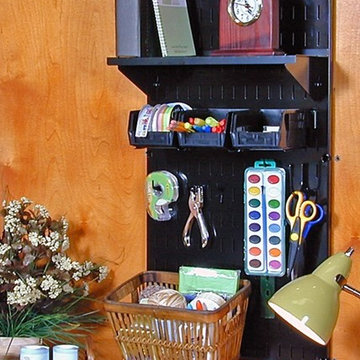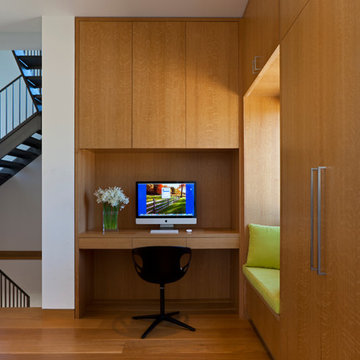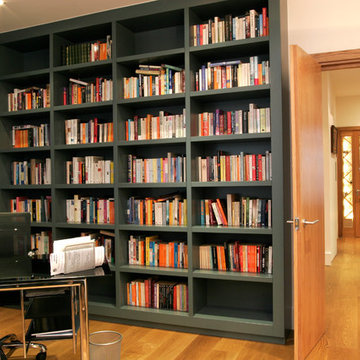Studio color legno
Filtra anche per:
Budget
Ordina per:Popolari oggi
1 - 20 di 5.565 foto
1 di 2

Warm and inviting this new construction home, by New Orleans Architect Al Jones, and interior design by Bradshaw Designs, lives as if it's been there for decades. Charming details provide a rich patina. The old Chicago brick walls, the white slurried brick walls, old ceiling beams, and deep green paint colors, all add up to a house filled with comfort and charm for this dear family.
Lead Designer: Crystal Romero; Designer: Morgan McCabe; Photographer: Stephen Karlisch; Photo Stylist: Melanie McKinley.

Beautiful executive office with wood ceiling, stone fireplace, built-in cabinets and floating desk. Visionart TV in Fireplace. Cabinets are redwood burl and desk is Mahogany.
Project designed by Susie Hersker’s Scottsdale interior design firm Design Directives. Design Directives is active in Phoenix, Paradise Valley, Cave Creek, Carefree, Sedona, and beyond.
For more about Design Directives, click here: https://susanherskerasid.com/

Idee per un grande ufficio chic con pareti marroni, pavimento in legno massello medio, camino classico, cornice del camino in pietra, scrivania incassata e pavimento marrone

This home was built in an infill lot in an older, established, East Memphis neighborhood. We wanted to make sure that the architecture fits nicely into the mature neighborhood context. The clients enjoy the architectural heritage of the English Cotswold and we have created an updated/modern version of this style with all of the associated warmth and charm. As with all of our designs, having a lot of natural light in all the spaces is very important. The main gathering space has a beamed ceiling with windows on multiple sides that allows natural light to filter throughout the space and also contains an English fireplace inglenook. The interior woods and exterior materials including the brick and slate roof were selected to enhance that English cottage architecture.
Builder: Eddie Kircher Construction
Interior Designer: Rhea Crenshaw Interiors
Photographer: Ross Group Creative

A long time ago, in a galaxy far, far away…
A returning client wished to create an office environment that would refuel his childhood and current passion: Star Wars. Creating exhibit-style surroundings to incorporate iconic elements from the epic franchise was key to the success for this home office.
A life-sized statue of Harrison Ford’s character Han Solo, a longstanding piece of the homeowner’s collection, is now featured in a custom glass display case is the room’s focal point. The glowing backlit pattern behind the statue is a reference to the floor design shown in the scene featuring Han being frozen in carbonite.
The command center is surrounded by iconic patterns custom-designed in backlit laser-cut metal panels. The exquisite millwork around the room was refinished, and porcelain floor slabs were cut in a pattern to resemble the chess table found on the legendary spaceship Millennium Falcon. A metal-clad fireplace with a hidden television mounting system, an iridescent ceiling treatment, wall coverings designed to add depth, a custom-designed desk made by a local artist, and an Italian rocker chair that appears to be from a galaxy, far, far, away... are all design elements that complete this once-in-a-galaxy home office that would make any Jedi proud.
Photo Credit: David Duncan Livingston
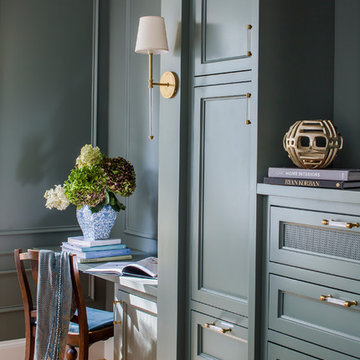
Ispirazione per un ufficio tradizionale con pavimento in legno massello medio, scrivania incassata e pareti grigie

Immagine di un ufficio classico di medie dimensioni con parquet scuro, nessun camino, scrivania autoportante, pavimento marrone e pareti arancioni

A dark office in the center of the house was turned into this cozy library. We opened the space up to the living room by adding another large archway. The custom bookshelves have beadboard backing to match original boarding we found in the house.. The library lamps are from Rejuvenation.

Kitchenette with white cabinets and alder countertop
Ispirazione per una grande stanza da lavoro tradizionale con parquet scuro, scrivania incassata e pareti arancioni
Ispirazione per una grande stanza da lavoro tradizionale con parquet scuro, scrivania incassata e pareti arancioni
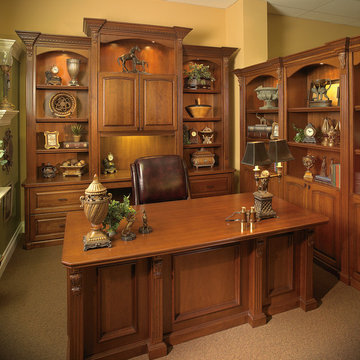
Rich Beauty . . . Traditional Styling. . .
What a great office this is. Complete with a custom built exquisite executive desk. Distinguishing design elements include over-sized crown with dentil molding, classic acanthus leaf corbels, lateral files, eyebrow arches and open and lighted computer work space.
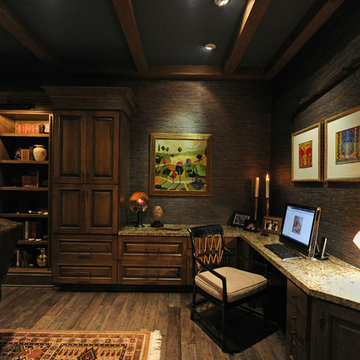
The den/study is a large room with a small space designated for the study. It has a built-in desk in the corner of the room. The den provides a quiet, comfortable place to study, read and watch TV. The owners and Debra Villeneuve Interiors created a warm and inviting space. The walls have grass cloth wall covering, the ceilings are accented with stained wood beams and the wide plank wood floors make this a room that you could sit for hours reading a book.
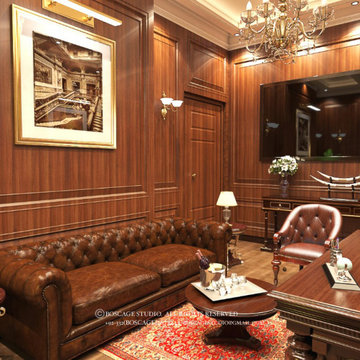
Idee per uno studio tradizionale di medie dimensioni con parquet scuro e pareti in legno

Stunning refurbishment of a ultra high end luxury home in affluent area of London. Photography by Helen Tunstall Photography
Foto di un ufficio tradizionale con pareti bianche, pavimento in legno massello medio, camino classico, cornice del camino in pietra, scrivania autoportante, pavimento marrone e soffitto a cassettoni
Foto di un ufficio tradizionale con pareti bianche, pavimento in legno massello medio, camino classico, cornice del camino in pietra, scrivania autoportante, pavimento marrone e soffitto a cassettoni
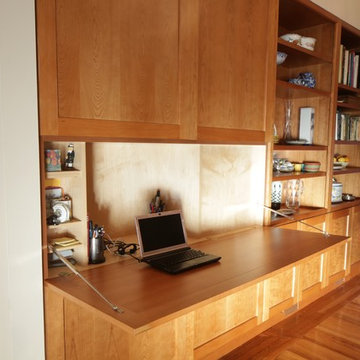
TERRY SCHOLL PHOTOGRAPHY
Ispirazione per uno studio contemporaneo di medie dimensioni
Ispirazione per uno studio contemporaneo di medie dimensioni
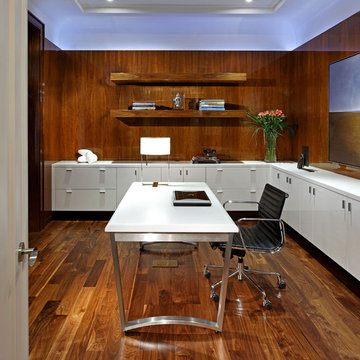
Photographer: David Whittaker
Idee per un grande ufficio minimal con parquet scuro, scrivania autoportante, pareti marroni, nessun camino e pavimento marrone
Idee per un grande ufficio minimal con parquet scuro, scrivania autoportante, pareti marroni, nessun camino e pavimento marrone
Studio color legno
1
