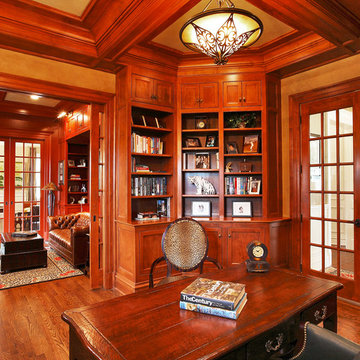Studio color legno con parquet scuro
Filtra anche per:
Budget
Ordina per:Popolari oggi
21 - 40 di 270 foto
1 di 3
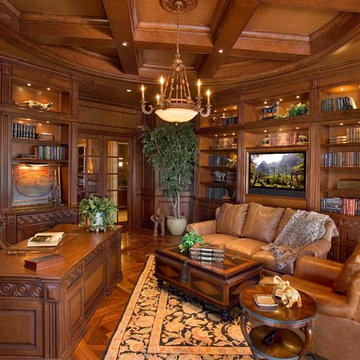
Immagine di un grande studio mediterraneo con pareti marroni, parquet scuro, scrivania autoportante, pavimento marrone, libreria, nessun camino e soffitto a cassettoni
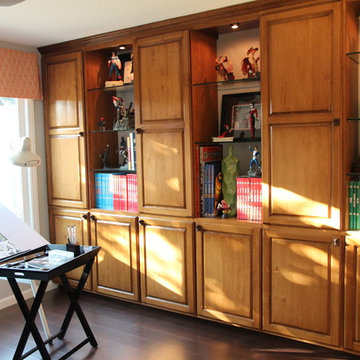
Idee per un atelier contemporaneo di medie dimensioni con pareti grigie, parquet scuro, nessun camino e scrivania incassata
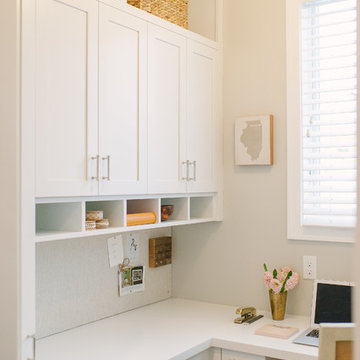
Jenn Anibal
Immagine di uno studio tradizionale con parquet scuro, nessun camino e scrivania incassata
Immagine di uno studio tradizionale con parquet scuro, nessun camino e scrivania incassata
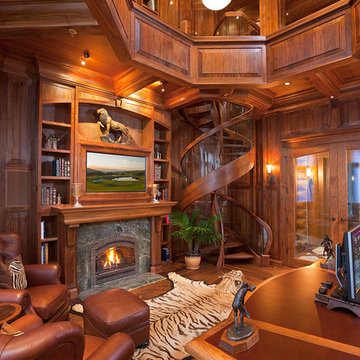
Immagine di uno studio classico con parquet scuro, cornice del camino in pietra e scrivania autoportante
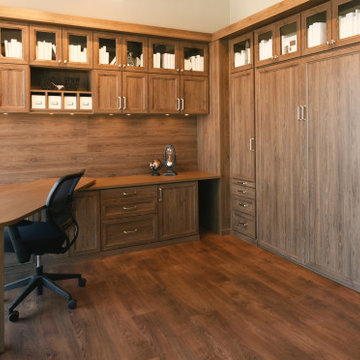
Idee per un ampio studio classico con libreria, pareti beige, scrivania incassata, pavimento marrone e parquet scuro
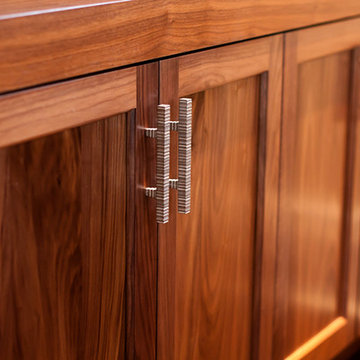
Door Style: J&S Door # (2 1/4 w/ IP: Ogee) Species: Walnut. Finish: Clear.
Kitchen by: Hi-Design Custom Cabinetry.
SCM Photography.
Idee per un grande ufficio chic con pareti bianche, parquet scuro, nessun camino e scrivania autoportante
Idee per un grande ufficio chic con pareti bianche, parquet scuro, nessun camino e scrivania autoportante

A large circular driveway and serene rock garden welcome visitors to this elegant estate. Classic columns, Shingle and stone distinguish the front exterior, which leads inside through a light-filled entryway. Rear exterior highlights include a natural-style pool, another rock garden and a beautiful, tree-filled lot.
Interior spaces are equally beautiful. The large formal living room boasts coved ceiling, abundant windows overlooking the woods beyond, leaded-glass doors and dramatic Old World crown moldings. Not far away, the casual and comfortable family room entices with coffered ceilings and an unusual wood fireplace. Looking for privacy and a place to curl up with a good book? The dramatic library has intricate paneling, handsome beams and a peaked barrel-vaulted ceiling. Other highlights include a spacious master suite, including a large French-style master bath with his-and-hers vanities. Hallways and spaces throughout feature the level of quality generally found in homes of the past, including arched windows, intricately carved moldings and painted walls reminiscent of Old World manors.
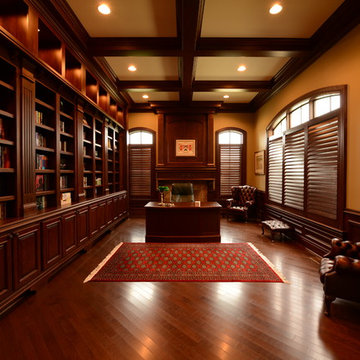
Esempio di un ampio ufficio classico con parquet scuro, scrivania autoportante e pareti marroni

Custom home designed with inspiration from the owner living in New Orleans. Study was design to be masculine with blue painted built in cabinetry, brick fireplace surround and wall. Custom built desk with stainless counter top, iron supports and and reclaimed wood. Bench is cowhide and stainless. Industrial lighting.
Jessie Young - www.realestatephotographerseattle.com

Ispirazione per uno studio classico con pareti blu, nessun camino, scrivania autoportante e parquet scuro
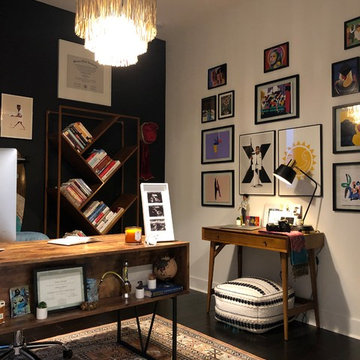
Design + Photographies by EFE Creative Lab, Inc.
Esempio di uno studio minimal con pareti nere, parquet scuro, scrivania autoportante e pavimento marrone
Esempio di uno studio minimal con pareti nere, parquet scuro, scrivania autoportante e pavimento marrone

2014 ASID Design Awards - Winner Silver Residential, Small Firm - Singular Space
Renovation of the husbands study. The client asked for a clam color and look that would make her husband feel good when spending time in his study/ home office. Starting with the main focal point wall, the Hunt Solcum art piece was to remain. The space plan options showed the clients that the way the room had been laid out was not the best use of the space and the old furnishings were large in scale, but outdated in look. For a calm look we went from a red interior to a gray, from plaid silk draperies to custom fabric. Each piece in the room was made to fit the scale f the room and the client, who is 6'4".
River Oaks Residence
DM Photography

Study within a Classical Contemporary residence in Los Angeles, CA.
Esempio di un ufficio classico di medie dimensioni con pareti blu, parquet scuro, camino ad angolo, scrivania autoportante, pavimento marrone e pannellatura
Esempio di un ufficio classico di medie dimensioni con pareti blu, parquet scuro, camino ad angolo, scrivania autoportante, pavimento marrone e pannellatura
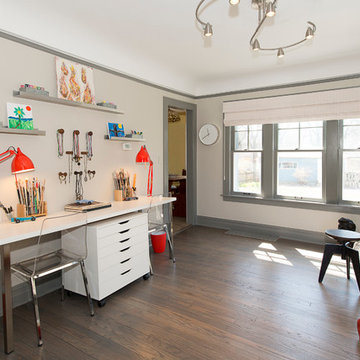
Photography: Megan Chaffin
Idee per un atelier tradizionale con parquet scuro, scrivania autoportante e pareti bianche
Idee per un atelier tradizionale con parquet scuro, scrivania autoportante e pareti bianche
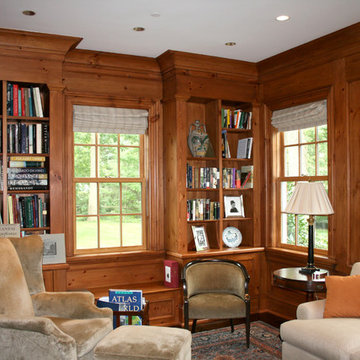
Idee per un ufficio classico di medie dimensioni con parquet scuro, nessun camino e pavimento marrone
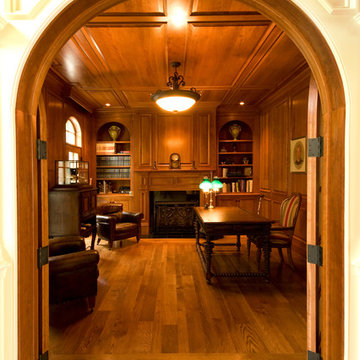
Foto di un grande studio chic con libreria, pareti marroni, parquet scuro, camino classico, cornice del camino in legno, scrivania autoportante e pavimento marrone
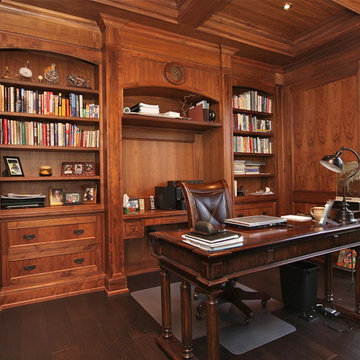
Foto di un ufficio tradizionale di medie dimensioni con pareti marroni, parquet scuro, scrivania autoportante e pavimento marrone
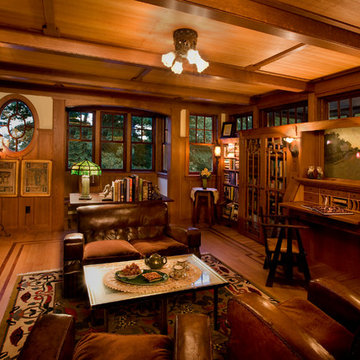
OL + expanded this North Shore waterfront bungalow to include a new library, two sleeping porches, a third floor billiard and game room, and added a conservatory. The design is influenced by the Arts and Crafts style of the existing house. A two-story gatehouse with similar architectural details, was designed to include a garage and second floor loft-style living quarters. The late landscape architect, Dale Wagner, developed the site to create picturesque views throughout the property as well as from every room.
Contractor: Fanning Builders- Jamie Fanning
Millwork & Carpentry: Slim Larson Design
Photographer: Peter Vanderwarker Photography
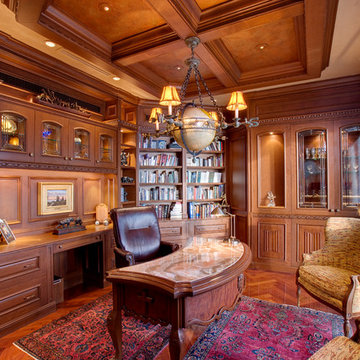
Esempio di un ufficio chic con parquet scuro, scrivania incassata e pavimento marrone
Studio color legno con parquet scuro
2
