Studio color legno con pareti blu
Filtra anche per:
Budget
Ordina per:Popolari oggi
1 - 20 di 65 foto

Ispirazione per uno studio classico con pareti blu, nessun camino, scrivania autoportante e parquet scuro

Ispirazione per un atelier chic con pareti blu, parquet scuro, camino ad angolo, cornice del camino in intonaco, scrivania autoportante, pavimento marrone e pannellatura

Idee per un atelier moderno di medie dimensioni con pareti blu, pavimento in sughero, scrivania autoportante, pavimento marrone e carta da parati

Fiona Arnott Walker
Immagine di un ufficio boho chic di medie dimensioni con pareti blu, pavimento marrone, parquet scuro, camino classico e scrivania autoportante
Immagine di un ufficio boho chic di medie dimensioni con pareti blu, pavimento marrone, parquet scuro, camino classico e scrivania autoportante
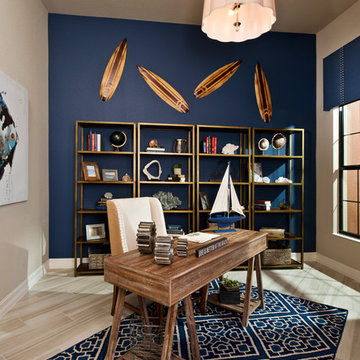
Home office. Design by LDL Interiors Photography by Randall Perry Photography
Ispirazione per un piccolo ufficio classico con pavimento con piastrelle in ceramica, scrivania autoportante e pareti blu
Ispirazione per un piccolo ufficio classico con pavimento con piastrelle in ceramica, scrivania autoportante e pareti blu

Incorporating bold colors and patterns, this project beautifully reflects our clients' dynamic personalities. Clean lines, modern elements, and abundant natural light enhance the home, resulting in a harmonious fusion of design and personality.
This home office boasts a beautiful fireplace and sleek and functional furniture, exuding an atmosphere of productivity and focus. The addition of an elegant corner chair invites moments of relaxation amidst work.
---
Project by Wiles Design Group. Their Cedar Rapids-based design studio serves the entire Midwest, including Iowa City, Dubuque, Davenport, and Waterloo, as well as North Missouri and St. Louis.
For more about Wiles Design Group, see here: https://wilesdesigngroup.com/
To learn more about this project, see here: https://wilesdesigngroup.com/cedar-rapids-modern-home-renovation
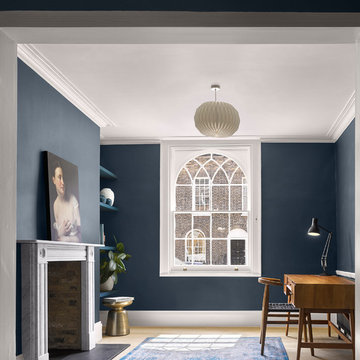
Will Pryce
Esempio di uno studio tradizionale con pareti blu, parquet chiaro, camino classico, cornice del camino in pietra, scrivania autoportante e pavimento beige
Esempio di uno studio tradizionale con pareti blu, parquet chiaro, camino classico, cornice del camino in pietra, scrivania autoportante e pavimento beige
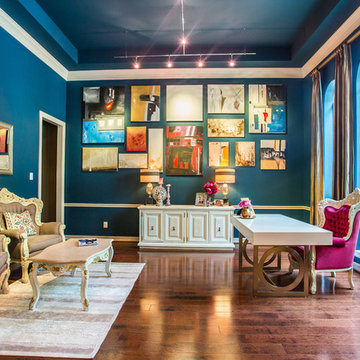
Foto di uno studio bohémian di medie dimensioni con pareti blu, pavimento in legno massello medio, nessun camino e scrivania autoportante
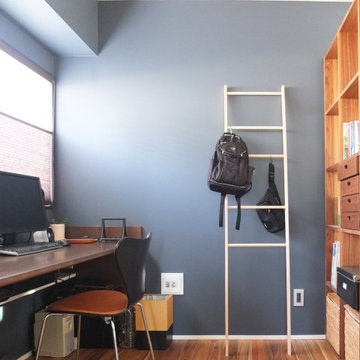
テレワークも可能な書斎スペース
Idee per un piccolo ufficio minimal con pavimento in legno massello medio, scrivania incassata, pavimento marrone, soffitto in carta da parati, carta da parati e pareti blu
Idee per un piccolo ufficio minimal con pavimento in legno massello medio, scrivania incassata, pavimento marrone, soffitto in carta da parati, carta da parati e pareti blu

Custom home designed with inspiration from the owner living in New Orleans. Study was design to be masculine with blue painted built in cabinetry, brick fireplace surround and wall. Custom built desk with stainless counter top, iron supports and and reclaimed wood. Bench is cowhide and stainless. Industrial lighting.
Jessie Young - www.realestatephotographerseattle.com
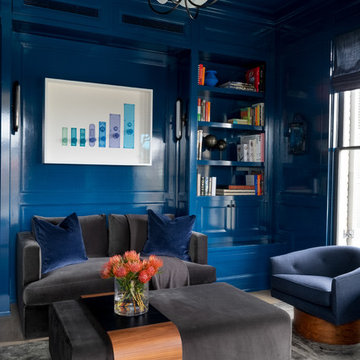
Austin Victorian by Chango & Co.
Architectural Advisement & Interior Design by Chango & Co.
Architecture by William Hablinski
Construction by J Pinnelli Co.
Photography by Sarah Elliott
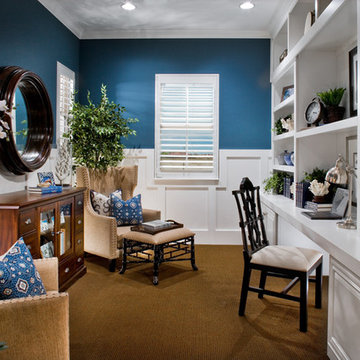
Ispirazione per un ufficio costiero di medie dimensioni con pareti blu, moquette, nessun camino, scrivania incassata e pavimento marrone
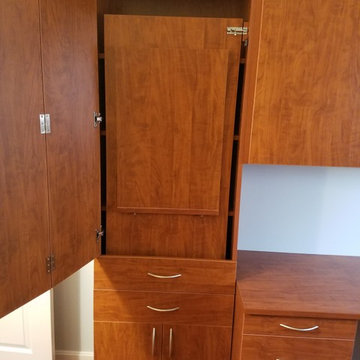
This custom modern home office features a Murphy bed for overnight guests as well as a desk that neatly tucks away in a cabinet.
Idee per uno studio minimalista di medie dimensioni con pareti blu, parquet chiaro, nessun camino e scrivania incassata
Idee per uno studio minimalista di medie dimensioni con pareti blu, parquet chiaro, nessun camino e scrivania incassata
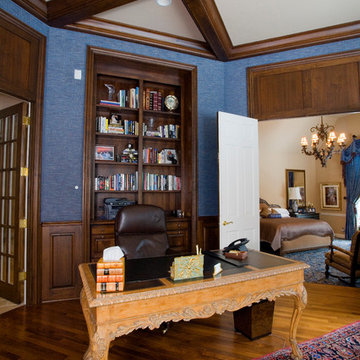
Photography by Linda Oyama Bryan. http://pickellbuilders.com. Walnut Home Office with Coffer Ceiling Adjacent to Master Bedroom.
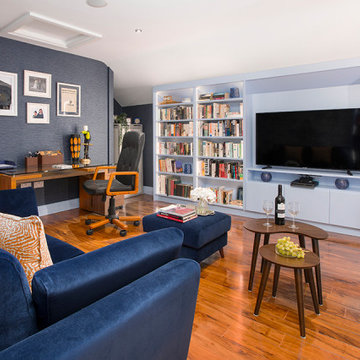
My brief was to design an office space that was multifunctional. It needed plenty of storage for their fabulous collection of books and to include a media area where the room could be utilised by all the family when not in use as an office. The new home office design that I created with new layout enabled me to add additional seating to allow them to watch a movie in the evening or play games on the media unit.
It also incorporates fabulous built in units painted in colourtrends Larkspur. The unit includes a built-in window seat and wrap around corner library bookcases and a custom radiator cover. It contains lots of storage too for board games and media games.
The Window seat includes a custom-made seat cushion, stunning blind and scatter cushions
I felt the room was very dark so I chose a colour palette that would brighten the room. I layered it with lots of textured wallpaper from Romo and villa Nova and opulent velvet and printed linen fabrics to create a sophisticated yet funky space for the homeowners. The rust orange fabrics provide a strong contrast against the pale blue and navy colours. Greenery and accessories were added to the shelves for a stylish finish. My clients Aine and Kieran were delighted with the space.
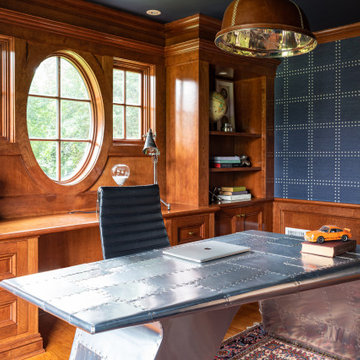
The Gardner/Fox Interiors team helped these homeowners outfit their home office to create a luxe workspace, fit for any video conference background! Interior selections included furniture (like custom upholstered wing back chairs and a desk), wallpaper, lighting, and accessories.
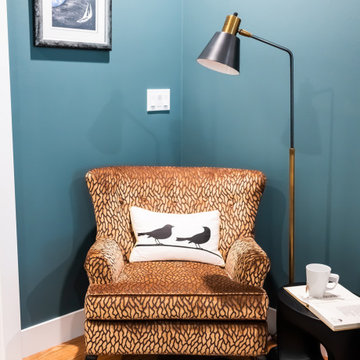
Incorporating bold colors and patterns, this project beautifully reflects our clients' dynamic personalities. Clean lines, modern elements, and abundant natural light enhance the home, resulting in a harmonious fusion of design and personality.
This home office boasts a beautiful fireplace and sleek and functional furniture, exuding an atmosphere of productivity and focus. The addition of an elegant corner chair invites moments of relaxation amidst work.
---
Project by Wiles Design Group. Their Cedar Rapids-based design studio serves the entire Midwest, including Iowa City, Dubuque, Davenport, and Waterloo, as well as North Missouri and St. Louis.
For more about Wiles Design Group, see here: https://wilesdesigngroup.com/
To learn more about this project, see here: https://wilesdesigngroup.com/cedar-rapids-modern-home-renovation
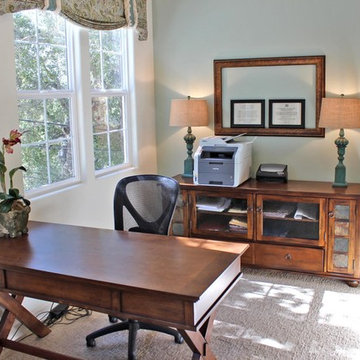
Loft space
Immagine di un piccolo ufficio mediterraneo con moquette, nessun camino, scrivania autoportante e pareti blu
Immagine di un piccolo ufficio mediterraneo con moquette, nessun camino, scrivania autoportante e pareti blu
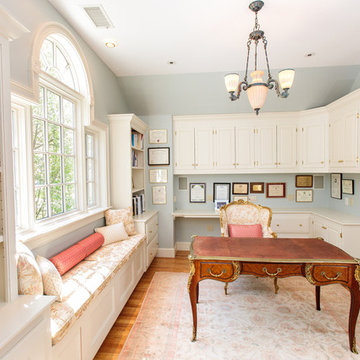
Introducing a distinctive residence in the coveted Weston Estate's neighborhood. A striking antique mirrored fireplace wall accents the majestic family room. The European elegance of the custom millwork in the entertainment sized dining room accents the recently renovated designer kitchen. Decorative French doors overlook the tiered granite and stone terrace leading to a resort-quality pool, outdoor fireplace, wading pool and hot tub. The library's rich wood paneling, an enchanting music room and first floor bedroom guest suite complete the main floor. The grande master suite has a palatial dressing room, private office and luxurious spa-like bathroom. The mud room is equipped with a dumbwaiter for your convenience. The walk-out entertainment level includes a state-of-the-art home theatre, wine cellar and billiards room that leads to a covered terrace. A semi-circular driveway and gated grounds complete the landscape for the ultimate definition of luxurious living.
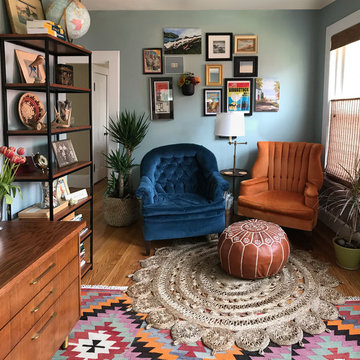
Immagine di uno studio bohémian di medie dimensioni con libreria, pavimento in legno massello medio, pavimento marrone e pareti blu
Studio color legno con pareti blu
1