Studio classico
Filtra anche per:
Budget
Ordina per:Popolari oggi
1 - 20 di 2.549 foto

When planning this custom residence, the owners had a clear vision – to create an inviting home for their family, with plenty of opportunities to entertain, play, and relax and unwind. They asked for an interior that was approachable and rugged, with an aesthetic that would stand the test of time. Amy Carman Design was tasked with designing all of the millwork, custom cabinetry and interior architecture throughout, including a private theater, lower level bar, game room and a sport court. A materials palette of reclaimed barn wood, gray-washed oak, natural stone, black windows, handmade and vintage-inspired tile, and a mix of white and stained woodwork help set the stage for the furnishings. This down-to-earth vibe carries through to every piece of furniture, artwork, light fixture and textile in the home, creating an overall sense of warmth and authenticity.
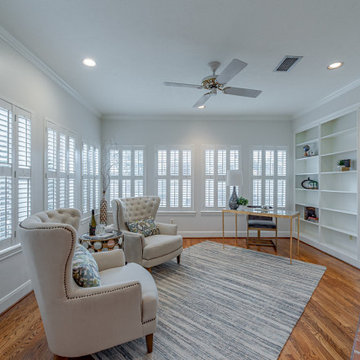
A classic patio home at the back of a gated enclave of three. Downstairs are gracious formal living,dining, open kitchen to breakfast bar and family room. All these rooms with natural light streaming through plantation shuttered windows to rich hardwood floors and high ceiling with crown moldings. Living and family rooms look to a broad shaded hardscape patio with easy care professional landscaping. Upstairs are four bedrooms, two with ensuite baths and two with adjoining Hollywood bath. One of these bedrooms is paneled and would make an ideal study, playroom or workout room. The extra large, east facing master bedroom has an adjoining sitting room/study, a large master bath and oversized his/her closets.

Immagine di un grande ufficio tradizionale con pareti marroni, parquet scuro, camino classico, cornice del camino in pietra, scrivania incassata e pavimento marrone
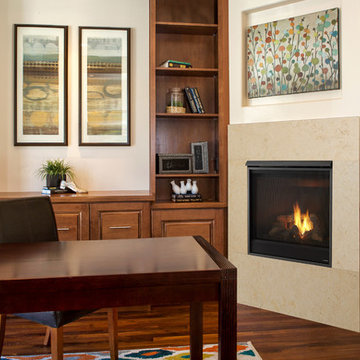
Esempio di un grande ufficio tradizionale con pareti beige, pavimento in legno massello medio, camino classico, scrivania autoportante e pavimento marrone
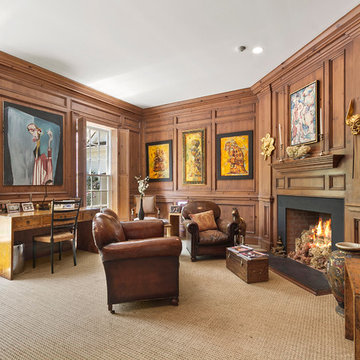
Foto di un grande ufficio tradizionale con moquette, camino ad angolo, scrivania autoportante, pareti marroni, cornice del camino in metallo e pavimento beige
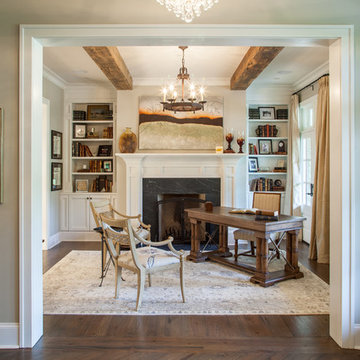
Troy Glasgow
Ispirazione per un ufficio chic di medie dimensioni con pareti beige, parquet scuro, camino classico, cornice del camino in pietra e scrivania autoportante
Ispirazione per un ufficio chic di medie dimensioni con pareti beige, parquet scuro, camino classico, cornice del camino in pietra e scrivania autoportante
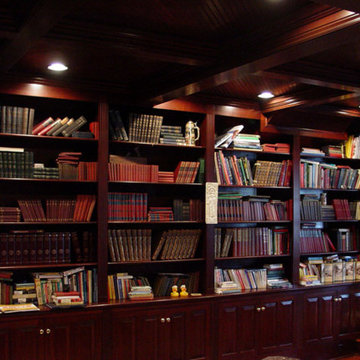
Esempio di uno studio classico di medie dimensioni con libreria, camino classico, cornice del camino in pietra e scrivania autoportante

James Balston
Idee per uno studio chic con libreria, pareti verdi, moquette e camino classico
Idee per uno studio chic con libreria, pareti verdi, moquette e camino classico
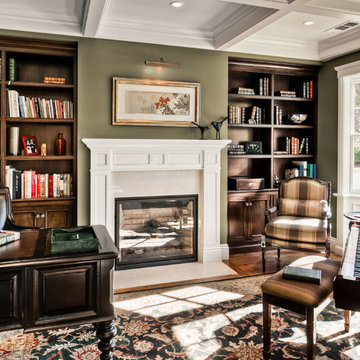
Idee per un ufficio classico di medie dimensioni con pareti verdi, parquet scuro, camino classico, cornice del camino in intonaco e scrivania autoportante
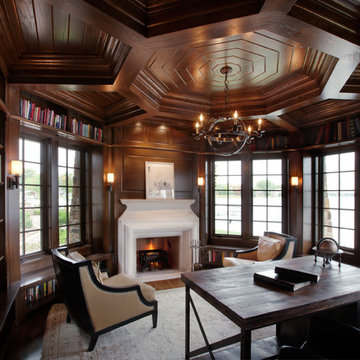
Photo by Phillip Mueller
Immagine di uno studio tradizionale con parquet scuro, camino classico e scrivania autoportante
Immagine di uno studio tradizionale con parquet scuro, camino classico e scrivania autoportante
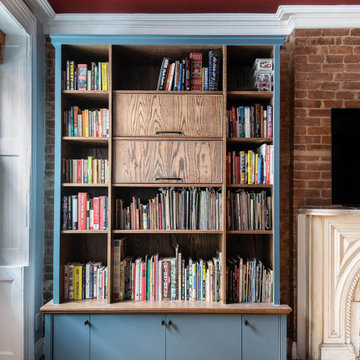
Idee per un ufficio chic di medie dimensioni con pareti rosa, pavimento in legno massello medio, camino classico, cornice del camino in pietra, scrivania autoportante e pavimento marrone

Scott Johnson
Immagine di uno studio chic di medie dimensioni con pavimento in legno massello medio, camino bifacciale, scrivania incassata, libreria e pareti grigie
Immagine di uno studio chic di medie dimensioni con pavimento in legno massello medio, camino bifacciale, scrivania incassata, libreria e pareti grigie
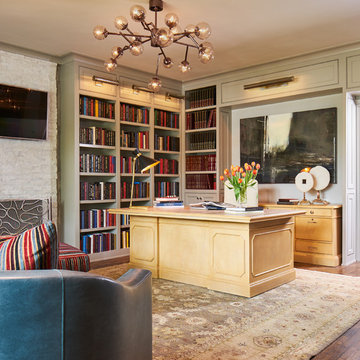
An estate home just wouldn't be complete without a library. In this stylish working library, we combined priceless personal treasures that belong to our client, such as the desk, credenza and attorney's bookcase. Beaded panels above each built-in bookcase holds gorgeous hammered silver picture lights. The fireplace is adorned with white split face stacked quartz and an artistic silver firescreen. To add a contemporary touch, the articulating pendant fixture adds a modern sparkle that sets the room apart. All of this is anchored by a beautiful handknotted oushak rug that sits atop custom color stained hardwood floors.
Design by: Wesley-Wayne Interiors
Photo by: Stephen Karlisch
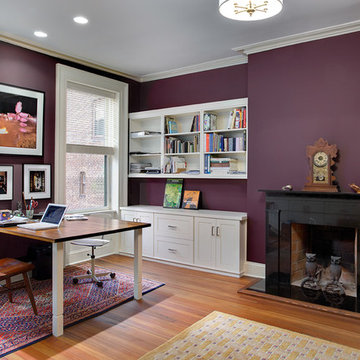
Ispirazione per un grande studio chic con pareti viola, pavimento in legno massello medio, camino classico, cornice del camino in pietra e scrivania autoportante
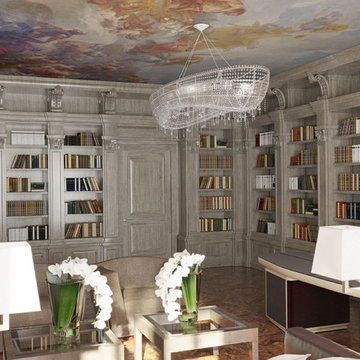
Авторы проекта: Анна Карпова, Оксана Барсукова, Дмитрий Кулиш
Кабинет
Ispirazione per un grande ufficio chic con pavimento in legno massello medio, camino classico, cornice del camino in pietra e scrivania autoportante
Ispirazione per un grande ufficio chic con pavimento in legno massello medio, camino classico, cornice del camino in pietra e scrivania autoportante
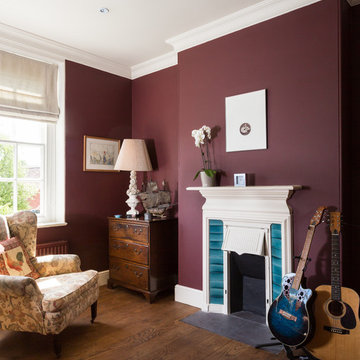
24mm Photography
Foto di un atelier classico di medie dimensioni con pavimento in legno massello medio, camino classico e pareti viola
Foto di un atelier classico di medie dimensioni con pavimento in legno massello medio, camino classico e pareti viola

The master suite includes a private library freshly paneled in crotch mahogany. Heavy draperies are 19th-century French tapestry panels. The formal fringed sofa is Stark's Old World line and is upholstered in Stark fabric. The desk, purchased at auction, is chinoiserie on buried walnut.
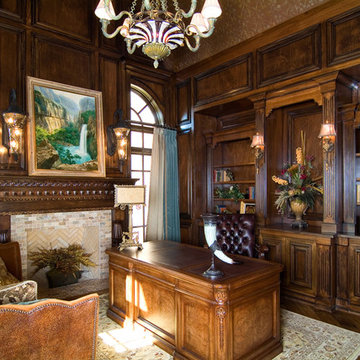
Foto di un ufficio classico di medie dimensioni con scrivania autoportante, parquet scuro, cornice del camino in pietra, pareti marroni e camino classico
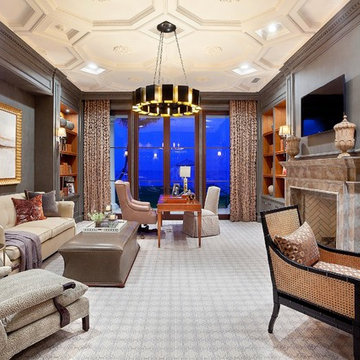
Ed Butera
Idee per un ufficio classico con pareti grigie, moquette, camino classico e pavimento beige
Idee per un ufficio classico con pareti grigie, moquette, camino classico e pavimento beige
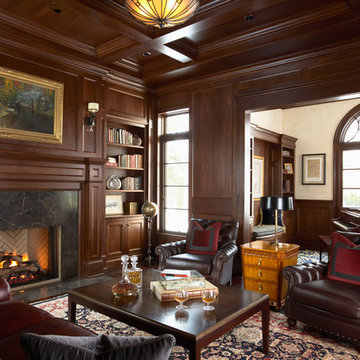
2011 ASID Award Winning Design
This 10,000 square foot home was built for a family who prized entertaining and wine, and who wanted a home that would serve them for the rest of their lives. Our goal was to build and furnish a European-inspired home that feels like ‘home,’ accommodates parties with over one hundred guests, and suits the homeowners throughout their lives.
We used a variety of stones, millwork, wallpaper, and faux finishes to compliment the large spaces & natural light. We chose furnishings that emphasize clean lines and a traditional style. Throughout the furnishings, we opted for rich finishes & fabrics for a formal appeal. The homes antiqued chandeliers & light-fixtures, along with the repeating hues of red & navy offer a formal tradition.
Of the utmost importance was that we create spaces for the homeowners lifestyle: wine & art collecting, entertaining, fitness room & sauna. We placed fine art at sight-lines & points of interest throughout the home, and we create rooms dedicated to the homeowners other interests.
Interior Design & Furniture by Martha O'Hara Interiors
Build by Stonewood, LLC
Architecture by Eskuche Architecture
Photography by Susan Gilmore
Studio classico
1