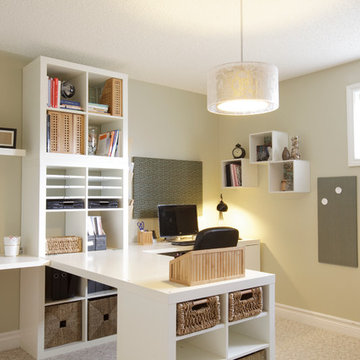Studio classico a costo medio
Filtra anche per:
Budget
Ordina per:Popolari oggi
1 - 20 di 5.561 foto
1 di 3
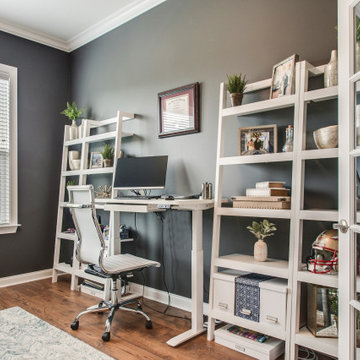
This client's home office need to be functional and adjustable. Take a closer look at the adjustable desk..... sit stand, sit... whatever she's in the mood for.
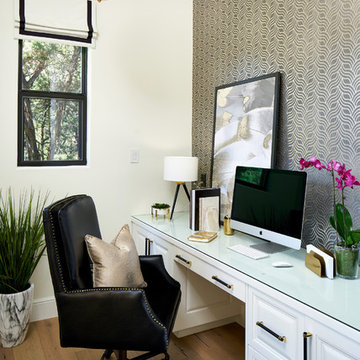
Complete transformation of this formerly-dark home office! Cabinets painted in Sherwin Williams SW 7005 "Pure White", and wallpaper feature wall installation by Paper Moon Painting. Photo by Matthew Niemann.

Juliet Murphy Photography
Immagine di un piccolo ufficio classico con pareti beige, scrivania incassata, pavimento beige e moquette
Immagine di un piccolo ufficio classico con pareti beige, scrivania incassata, pavimento beige e moquette
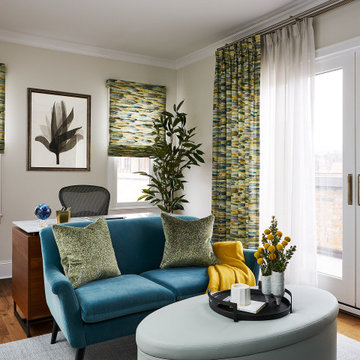
A work friendly space in your own home that inspires feelings of harmony and success through its green and blue tones.
Foto di un piccolo studio classico
Foto di un piccolo studio classico

Immagine di un atelier tradizionale di medie dimensioni con pareti bianche, parquet chiaro, scrivania autoportante, pavimento beige, soffitto a cassettoni e carta da parati
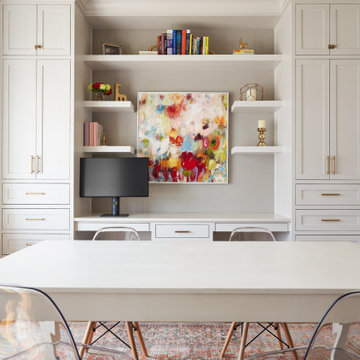
Beautiful painted home office. All white cabinetry featuring an inset construction method
Foto di una grande stanza da lavoro classica con scrivania incassata
Foto di una grande stanza da lavoro classica con scrivania incassata
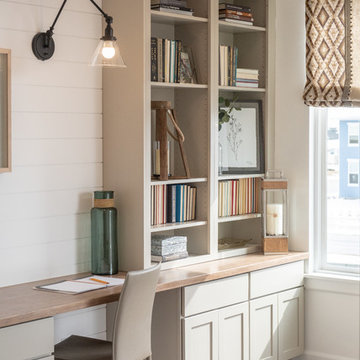
Idee per un ufficio tradizionale di medie dimensioni con pareti bianche, pavimento in vinile, nessun camino, scrivania incassata e pavimento grigio
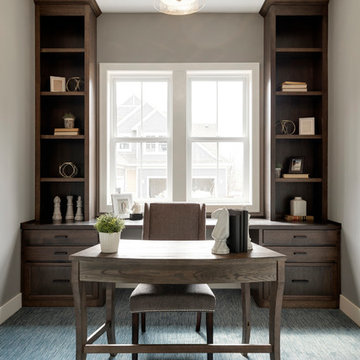
Handsome home office with custom built in cabinetry
Ispirazione per un ufficio chic di medie dimensioni con pareti grigie, moquette, nessun camino, pavimento blu e scrivania autoportante
Ispirazione per un ufficio chic di medie dimensioni con pareti grigie, moquette, nessun camino, pavimento blu e scrivania autoportante
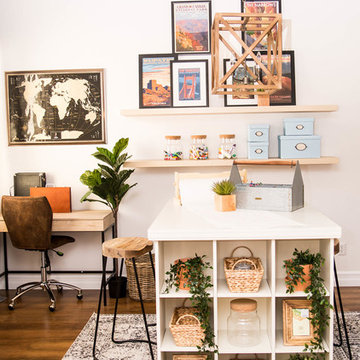
Craft Room
Esempio di una stanza da lavoro classica di medie dimensioni con pareti bianche, parquet chiaro, scrivania autoportante e pavimento marrone
Esempio di una stanza da lavoro classica di medie dimensioni con pareti bianche, parquet chiaro, scrivania autoportante e pavimento marrone

Paint by Sherwin Williams
Body Color - Wool Skein - SW 6148
Flex Suite Color - Universal Khaki - SW 6150
Downstairs Guest Suite Color - Silvermist - SW 7621
Downstairs Media Room Color - Quiver Tan - SW 6151
Exposed Beams & Banister Stain - Northwood Cabinets - Custom Truffle Stain
Gas Fireplace by Heat & Glo
Flooring & Tile by Macadam Floor & Design
Hardwood by Shaw Floors
Hardwood Product Kingston Oak in Tapestry
Carpet Products by Dream Weaver Carpet
Main Level Carpet Cosmopolitan in Iron Frost
Beverage Station Backsplash by Glazzio Tiles
Tile Product - Versailles Series in Dusty Trail Arabesque Mosaic
Slab Countertops by Wall to Wall Stone Corp
Main Level Granite Product Colonial Cream
Downstairs Quartz Product True North Silver Shimmer
Windows by Milgard Windows & Doors
Window Product Style Line® Series
Window Supplier Troyco - Window & Door
Window Treatments by Budget Blinds
Lighting by Destination Lighting
Interior Design by Creative Interiors & Design
Custom Cabinetry & Storage by Northwood Cabinets
Customized & Built by Cascade West Development
Photography by ExposioHDR Portland
Original Plans by Alan Mascord Design Associates
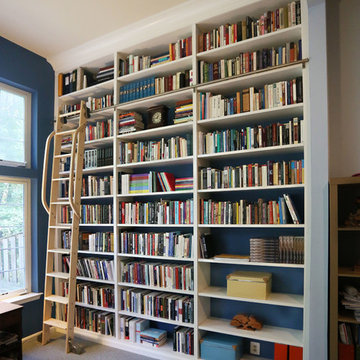
Jed Dinger
Ispirazione per un grande studio classico con libreria, pareti blu, moquette, nessun camino, scrivania incassata e pavimento grigio
Ispirazione per un grande studio classico con libreria, pareti blu, moquette, nessun camino, scrivania incassata e pavimento grigio

This 1990s brick home had decent square footage and a massive front yard, but no way to enjoy it. Each room needed an update, so the entire house was renovated and remodeled, and an addition was put on over the existing garage to create a symmetrical front. The old brown brick was painted a distressed white.
The 500sf 2nd floor addition includes 2 new bedrooms for their teen children, and the 12'x30' front porch lanai with standing seam metal roof is a nod to the homeowners' love for the Islands. Each room is beautifully appointed with large windows, wood floors, white walls, white bead board ceilings, glass doors and knobs, and interior wood details reminiscent of Hawaiian plantation architecture.
The kitchen was remodeled to increase width and flow, and a new laundry / mudroom was added in the back of the existing garage. The master bath was completely remodeled. Every room is filled with books, and shelves, many made by the homeowner.
Project photography by Kmiecik Imagery.
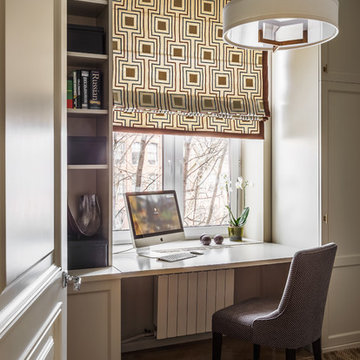
Дизайнер - Оксана Бутман,
Архитектор - Наталья Анахина,
Фотограф - Красюк Сергей
Esempio di un piccolo ufficio classico con pareti grigie, pavimento in legno massello medio e scrivania incassata
Esempio di un piccolo ufficio classico con pareti grigie, pavimento in legno massello medio e scrivania incassata
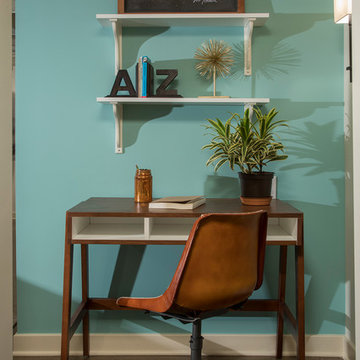
Photography: Mars Photo and Design. Every square inch of this small basement remodel is utilized. This recessed space provides the perfect area for a small desk and shelving so the kids don't have to fight over desk space. Basement remodel was completed by Meadowlark Design + Build in Ann Arbor, Michigan
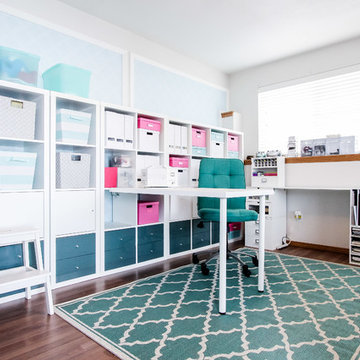
Ispirazione per una piccola stanza da lavoro classica con pareti bianche, pavimento in laminato e scrivania incassata
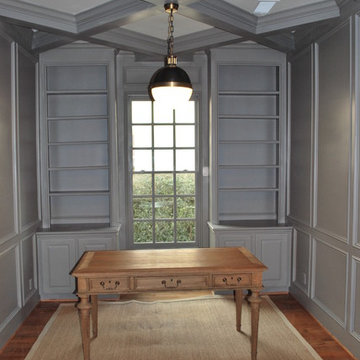
WE refinished this office from a dark stained finish to a beautiful sherwin Williams dovetail tinted lacquer. we painted the insert of the ceiling pure white for contrast

Ken Gutmaker
Foto di un ufficio chic di medie dimensioni con pareti grigie, pavimento in legno massello medio e scrivania autoportante
Foto di un ufficio chic di medie dimensioni con pareti grigie, pavimento in legno massello medio e scrivania autoportante
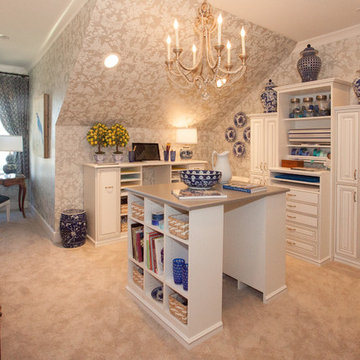
Clostes by McKenry partnered with Todd Richesin Interiors to create this beautiful Craft Room for the Symphony Show House 2016.
Photo: Rachael Brooks
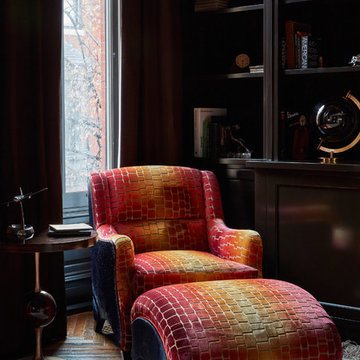
Jason Varney Photography,
Interior Design by Ashli Mizell,
Architecture by Warren Claytor Architects
Idee per uno studio tradizionale di medie dimensioni con pareti grigie, parquet scuro e nessun camino
Idee per uno studio tradizionale di medie dimensioni con pareti grigie, parquet scuro e nessun camino
Studio classico a costo medio
1
