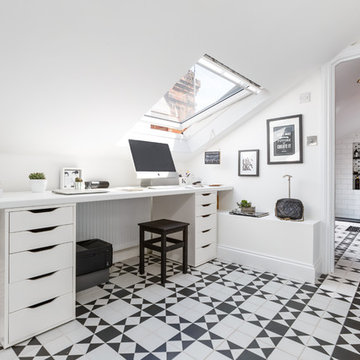Studio bianco con pavimento multicolore
Filtra anche per:
Budget
Ordina per:Popolari oggi
21 - 40 di 160 foto
1 di 3
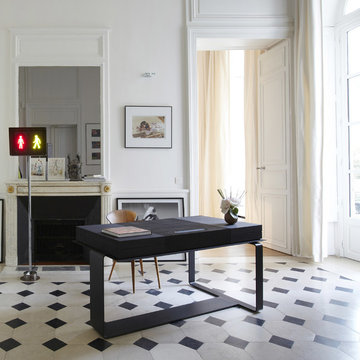
Francis Amiand
Foto di un grande ufficio minimal con camino classico, cornice del camino in pietra, scrivania autoportante, pareti bianche e pavimento multicolore
Foto di un grande ufficio minimal con camino classico, cornice del camino in pietra, scrivania autoportante, pareti bianche e pavimento multicolore
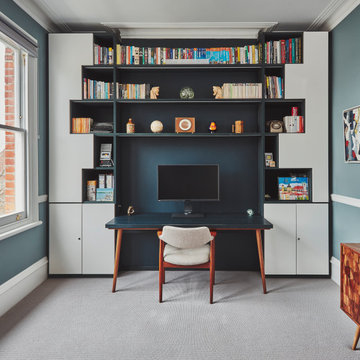
Idee per un ufficio classico di medie dimensioni con pareti blu, moquette, nessun camino, scrivania incassata e pavimento multicolore
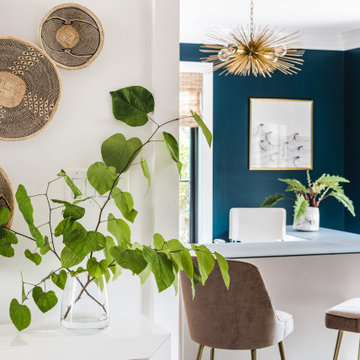
DETAILS - Dark green/blue walls add depth to the home office. This space is seen from the front entry hall and invites your eye in. Woven wood shades were used throughout the home, adding warmth and texture.
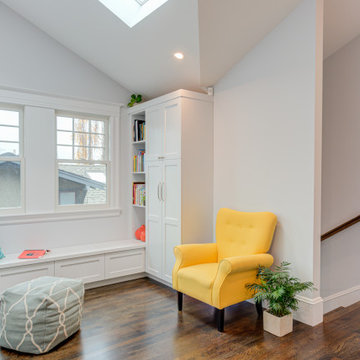
Ispirazione per un ufficio american style di medie dimensioni con pareti bianche, scrivania autoportante e pavimento multicolore
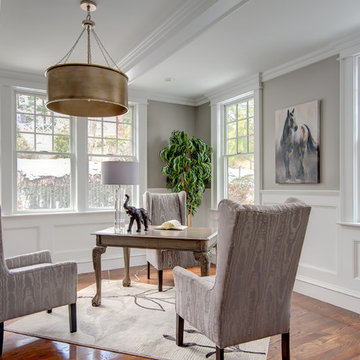
This elegant and sophisticated stone and shingle home is tailored for modern living. Custom designed by a highly respected developer, buyers will delight in the bright and beautiful transitional aesthetic. The welcoming foyer is accented with a statement lighting fixture that highlights the beautiful herringbone wood floor. The stunning gourmet kitchen includes everything on the chef's wish list including a butler's pantry and a decorative breakfast island. The family room, awash with oversized windows overlooks the bluestone patio and masonry fire pit exemplifying the ease of indoor and outdoor living. Upon entering the master suite with its sitting room and fireplace, you feel a zen experience. The ultimate lower level is a show stopper for entertaining with a glass-enclosed wine cellar, room for exercise, media or play and sixth bedroom suite. Nestled in the gorgeous Wellesley Farms neighborhood, conveniently located near the commuter train to Boston and town amenities.
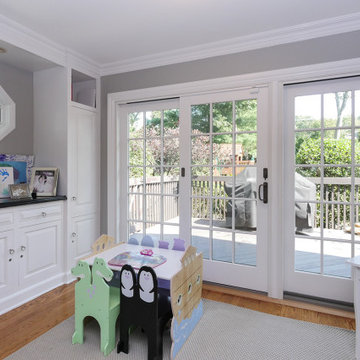
Wonderful homework and home school area for the kids with an amazing new French Door we installed. This large three-panel French Doors has grilles for a traditional and stylish look.
Sliding French Door is from Renewal by Andersen of New Jersey.
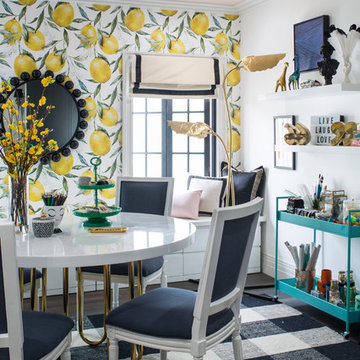
Meghan Bob Photography
Ispirazione per una stanza da lavoro chic di medie dimensioni con pareti verdi, pavimento in legno massello medio, scrivania autoportante e pavimento multicolore
Ispirazione per una stanza da lavoro chic di medie dimensioni con pareti verdi, pavimento in legno massello medio, scrivania autoportante e pavimento multicolore
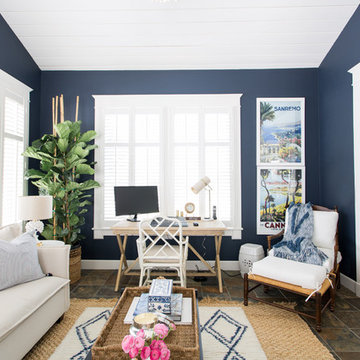
Nicole Dianne Photography
Ispirazione per un ufficio tradizionale con pareti nere, scrivania autoportante e pavimento multicolore
Ispirazione per un ufficio tradizionale con pareti nere, scrivania autoportante e pavimento multicolore
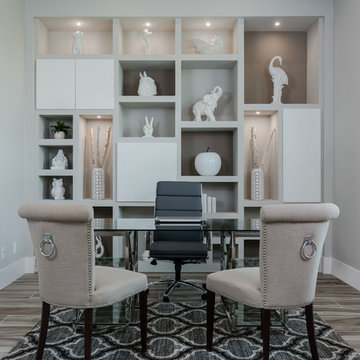
Foto di un ufficio contemporaneo di medie dimensioni con pareti grigie, pavimento in gres porcellanato, scrivania autoportante e pavimento multicolore
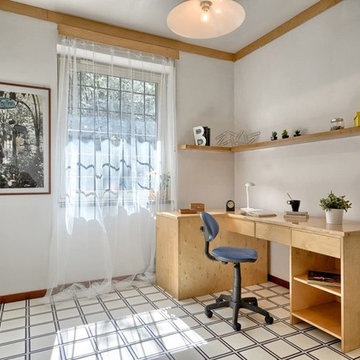
Idee per un piccolo atelier contemporaneo con pareti bianche, pavimento con piastrelle in ceramica, scrivania autoportante e pavimento multicolore
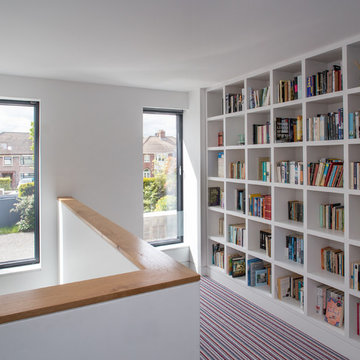
Void over entrance and south facing library & study
Paul Tierney Photography
Idee per uno studio minimal di medie dimensioni con libreria, pareti bianche, moquette, scrivania autoportante e pavimento multicolore
Idee per uno studio minimal di medie dimensioni con libreria, pareti bianche, moquette, scrivania autoportante e pavimento multicolore
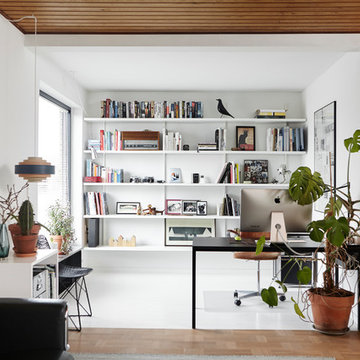
Idee per un grande ufficio minimalista con pareti bianche, scrivania autoportante e pavimento multicolore
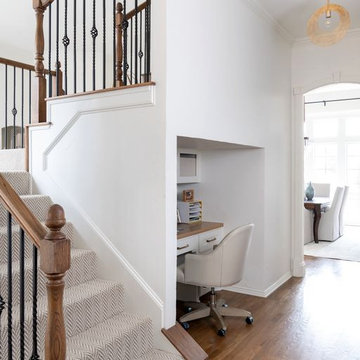
Prada Interiors, LLC
Office space or nook area under the stairs.
Immagine di un piccolo ufficio tradizionale con parquet chiaro, scrivania incassata e pavimento multicolore
Immagine di un piccolo ufficio tradizionale con parquet chiaro, scrivania incassata e pavimento multicolore
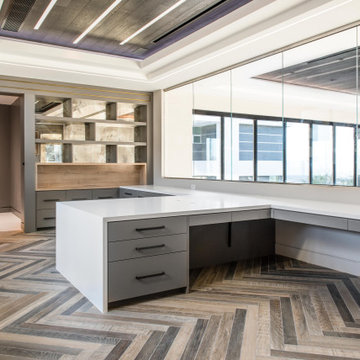
Esempio di un grande ufficio contemporaneo con scrivania incassata e pavimento multicolore
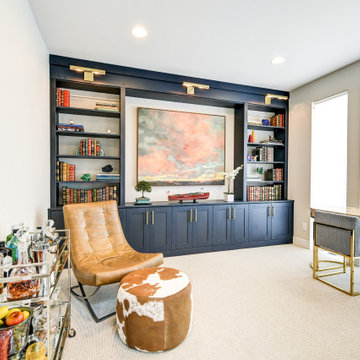
Idee per un ufficio eclettico di medie dimensioni con pareti beige, moquette, scrivania autoportante e pavimento multicolore
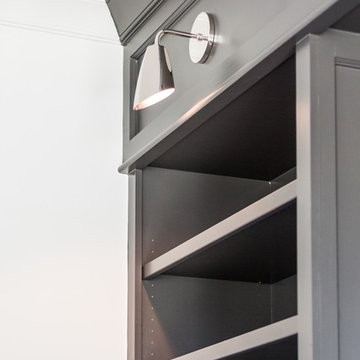
Idee per uno studio moderno di medie dimensioni con libreria, pareti grigie, parquet chiaro, scrivania incassata e pavimento multicolore
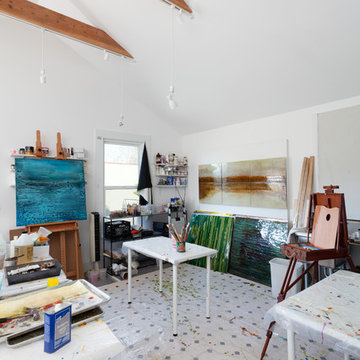
This beautiful 1881 Alameda Victorian cottage, wonderfully embodying the Transitional Gothic-Eastlake era, had most of its original features intact. Our clients, one of whom is a painter, wanted to preserve the beauty of the historic home while modernizing its flow and function.
From several small rooms, we created a bright, open artist’s studio. We dug out the basement for a large workshop, extending a new run of stair in keeping with the existing original staircase. While keeping the bones of the house intact, we combined small spaces into large rooms, closed off doorways that were in awkward places, removed unused chimneys, changed the circulation through the house for ease and good sightlines, and made new high doorways that work gracefully with the eleven foot high ceilings. We removed inconsistent picture railings to give wall space for the clients’ art collection and to enhance the height of the rooms. From a poorly laid out kitchen and adjunct utility rooms, we made a large kitchen and family room with nine-foot-high glass doors to a new large deck. A tall wood screen at one end of the deck, fire pit, and seating give the sense of an outdoor room, overlooking the owners’ intensively planted garden. A previous mismatched addition at the side of the house was removed and a cozy outdoor living space made where morning light is received. The original house was segmented into small spaces; the new open design lends itself to the clients’ lifestyle of entertaining groups of people, working from home, and enjoying indoor-outdoor living.
Photography by Kurt Manley.
https://saikleyarchitects.com/portfolio/artists-victorian/
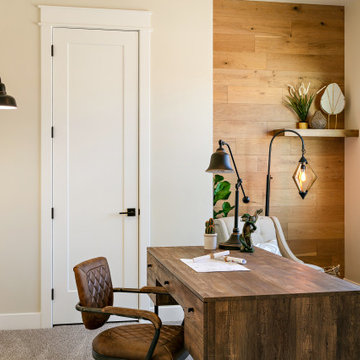
Immagine di uno studio moderno con moquette, scrivania autoportante, pavimento multicolore e pareti beige
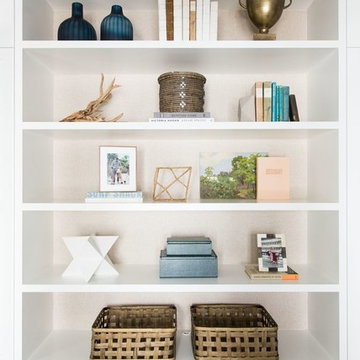
Shop the Look, See the Photo Tour here: https://www.studio-mcgee.com/studioblog/2018/3/9/calabasas-remodel-master-suite?rq=Calabasas%20Remodel
Watch the Webisode: https://www.studio-mcgee.com/studioblog/2018/3/12/calabasas-remodel-master-suite-webisode?rq=Calabasas%20Remodel
Studio bianco con pavimento multicolore
2
