Studio bianco con pareti grigie
Filtra anche per:
Budget
Ordina per:Popolari oggi
141 - 160 di 2.899 foto
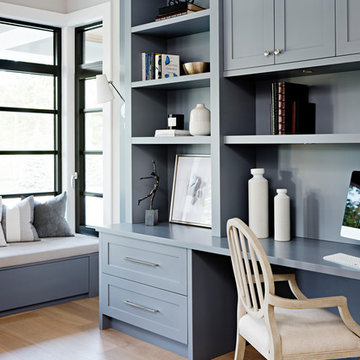
Esempio di un ufficio tradizionale con pareti grigie, parquet chiaro, scrivania incassata e pavimento beige
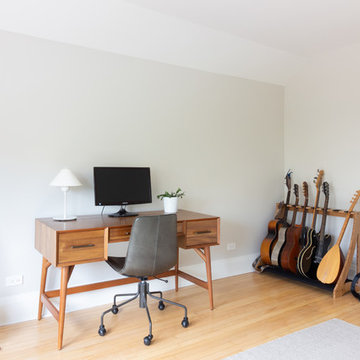
Esempio di un atelier scandinavo con pareti grigie, parquet chiaro, scrivania autoportante e pavimento beige
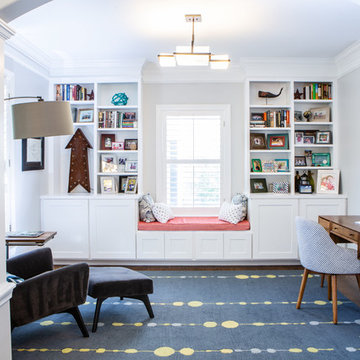
Immagine di un ufficio country con pareti grigie, parquet scuro, scrivania autoportante e pavimento marrone
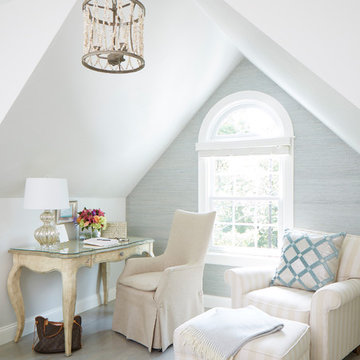
Esempio di uno studio stile marino di medie dimensioni con pareti grigie, pavimento in legno massello medio, nessun camino, scrivania autoportante e pavimento marrone
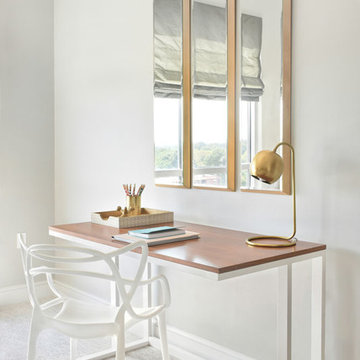
We completely updated this two-bedroom condo in Midtown Atlanta from outdated to current. We replaced the flooring, cabinetry, countertops, window treatments, and accessories all to exhibit a fresh, modern design while also adding in an innovative showpiece of grey metallic tile in the living room and master bath.
This home showcases mostly cool greys but is given warmth through the add touches of burnt orange, navy, brass, and brown.
Home located in Midtown Atlanta. Designed by interior design firm, VRA Interiors, who serve the entire Atlanta metropolitan area including Buckhead, Dunwoody, Sandy Springs, Cobb County, and North Fulton County.
For more about VRA Interior Design, click here: https://www.vrainteriors.com/
To learn more about this project, click here: https://www.vrainteriors.com/portfolio/midtown-atlanta-luxe-condo/
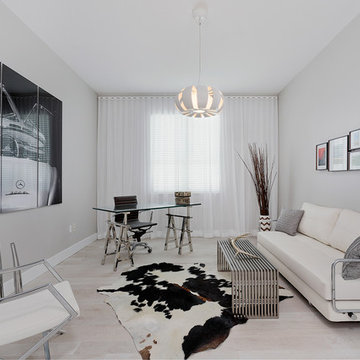
Ispirazione per un ufficio design di medie dimensioni con pareti grigie, parquet chiaro, nessun camino e scrivania autoportante
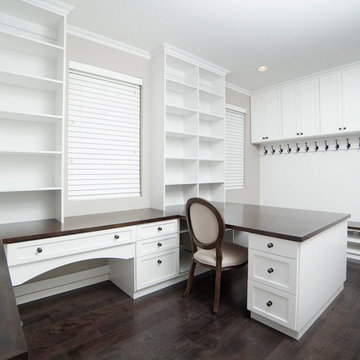
Foto di un grande ufficio chic con pareti grigie, parquet scuro, nessun camino, scrivania incassata e pavimento marrone
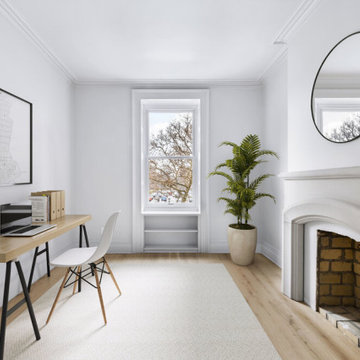
During this gut renovation of a 3,950 sq. ft., four bed, three bath stately landmarked townhouse in Clinton Hill, the homeowners sought to significantly change the layout and upgrade the design of the home with a two-story extension to better suit their young family. The double story extension created indoor/outdoor access on the garden level; a large, light-filled kitchen (which was relocated from the third floor); and an outdoor terrace via the master bedroom on the second floor. The homeowners also completely updated the rest of the home, including four bedrooms, three bathrooms, a powder room, and a library. The owner’s triplex connects to a full-independent garden apartment, which has backyard access, an indoor/outdoor living area, and its own entrance.
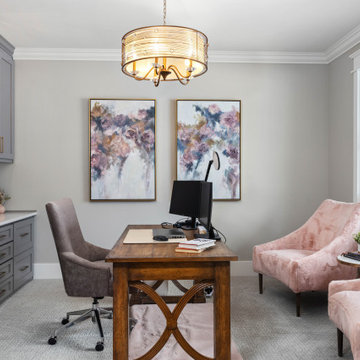
Home Office
Esempio di un grande ufficio classico con pareti grigie, moquette, nessun camino, scrivania incassata e pavimento grigio
Esempio di un grande ufficio classico con pareti grigie, moquette, nessun camino, scrivania incassata e pavimento grigio
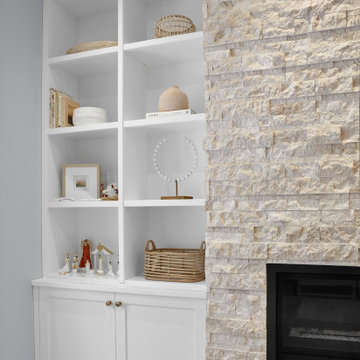
Flex room featuring built in shelving with stacked to ceiling crown moulding and open display and a custom desk with quartz countertop.
Foto di un ufficio minimal di medie dimensioni con pareti grigie, moquette, camino classico, cornice del camino in mattoni, scrivania incassata e pavimento grigio
Foto di un ufficio minimal di medie dimensioni con pareti grigie, moquette, camino classico, cornice del camino in mattoni, scrivania incassata e pavimento grigio
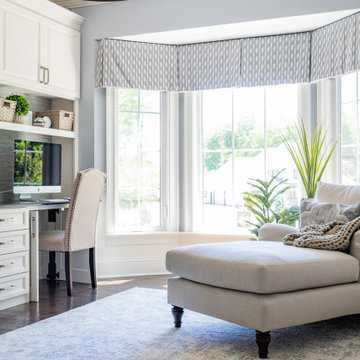
Foto di uno studio chic con pareti grigie, pavimento in legno massello medio, scrivania incassata e pavimento marrone
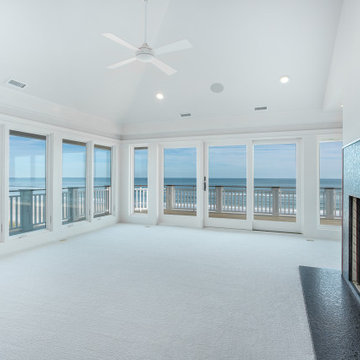
Panoramic views of the Atlantic Ocean in this beautiful office/den. Walks out to the upper deck.
Foto di un grande ufficio costiero con pareti grigie, moquette, camino classico, cornice del camino in pietra, scrivania autoportante, pavimento bianco e soffitto a volta
Foto di un grande ufficio costiero con pareti grigie, moquette, camino classico, cornice del camino in pietra, scrivania autoportante, pavimento bianco e soffitto a volta
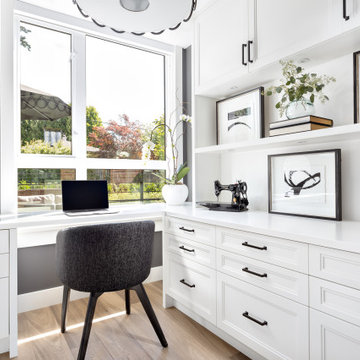
Immagine di uno studio country con pareti grigie, pavimento in legno massello medio, scrivania incassata e pavimento marrone
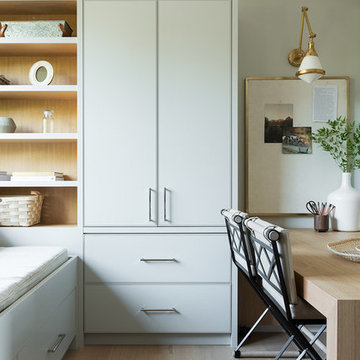
Idee per una stanza da lavoro minimalista di medie dimensioni con pareti grigie, parquet chiaro, nessun camino, scrivania incassata e pavimento marrone
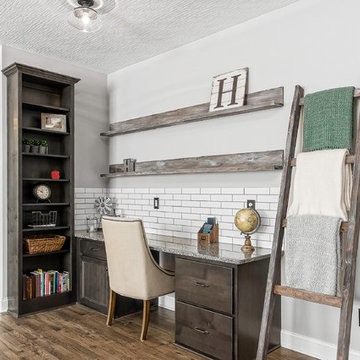
Immagine di un ufficio country con pareti grigie, pavimento in legno massello medio, scrivania incassata e pavimento marrone
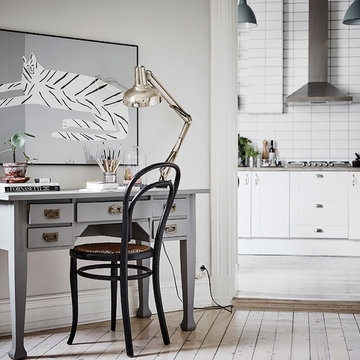
Esempio di uno studio scandinavo con pareti grigie, pavimento in legno verniciato, nessun camino, scrivania autoportante e pavimento bianco
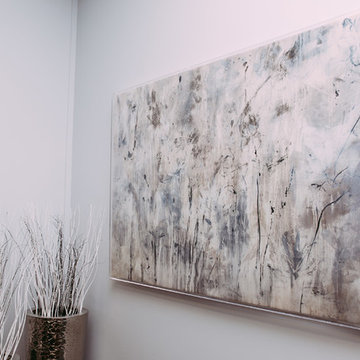
This beautiful office space was renovated to create a warm, modern, and sleek environment. The colour palette used here is black and white with accents of red. Another was accents were applied is by the artificial plants. These plants give life to the space and compliment the present colour scheme. Polished surfaces and finishes were used to create a modern, sleek look.
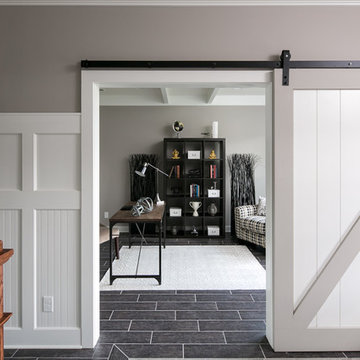
Jagoe Homes, Inc. Project: Lake Forest, Custom Home. Location: Owensboro, Kentucky. Parade of Homes, Owensboro.
Ispirazione per uno studio american style di medie dimensioni con pareti grigie, pavimento in gres porcellanato, scrivania autoportante e pavimento marrone
Ispirazione per uno studio american style di medie dimensioni con pareti grigie, pavimento in gres porcellanato, scrivania autoportante e pavimento marrone
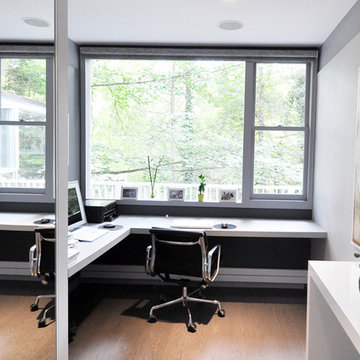
The Lincoln House is a residence in Rye Brook, NY. The project consisted of a complete gut renovation to a landmark home designed and built by architect Wilson Garces, a student of Mies van der Rohe, in 1961.
The post and beam, mid-century modern house, had great bones and a super solid foundation integrated into the existing bedrock, but needed many updates in order to make it 21st-century modern and sustainable. All single pane glass panels were replaced with insulated units that consisted of two layers of tempered glass with low-e coating. New Runtal baseboard radiators were installed throughout the house along with ductless Mitsubishi City-Multi units, concealed in cabinetry, for air-conditioning and supplemental heat. All electrical systems were updated and LED recessed lighting was used to lower utility costs and create an overall general lighting, which was accented by warmer-toned sconces and pendants throughout. The roof was replaced and pitched to new interior roof drains, re-routed to irrigate newly planted ground cover. All insulation was replaced with spray-in foam to seal the house from air infiltration and to create a boundary to deter insects.
Aside from making the house more sustainable, it was also made more modern by reconfiguring and updating all bathroom fixtures and finishes. The kitchen was expanded into the previous dining area to take advantage of the continuous views along the back of the house. All appliances were updated and a double chef sink was created to make cooking and cleaning more enjoyable. The mid-century modern home is now a 21st century modern home, and it made the transition beautifully!
Photographed by: Maegan Walton
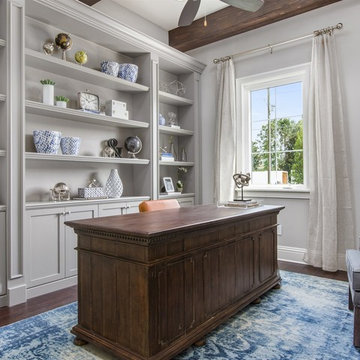
This is a 4 bedrooms, 4.5 baths, 1 acre water view lot with game room, study, pool, spa and lanai summer kitchen.
Ispirazione per un grande ufficio classico con pareti grigie, parquet scuro, scrivania autoportante e nessun camino
Ispirazione per un grande ufficio classico con pareti grigie, parquet scuro, scrivania autoportante e nessun camino
Studio bianco con pareti grigie
8