Studio bianco con pareti beige
Filtra anche per:
Budget
Ordina per:Popolari oggi
1 - 20 di 1.334 foto
1 di 3

A new skylight was strategically placed above this desk nook.
Immagine di un ufficio mediterraneo di medie dimensioni con pareti beige, pavimento in legno massello medio, scrivania incassata e pavimento marrone
Immagine di un ufficio mediterraneo di medie dimensioni con pareti beige, pavimento in legno massello medio, scrivania incassata e pavimento marrone
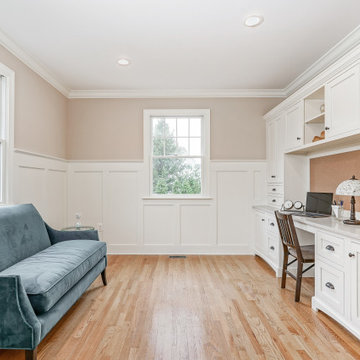
Idee per uno studio classico con pareti beige, pavimento in legno massello medio, nessun camino, scrivania incassata, pavimento marrone e pannellatura
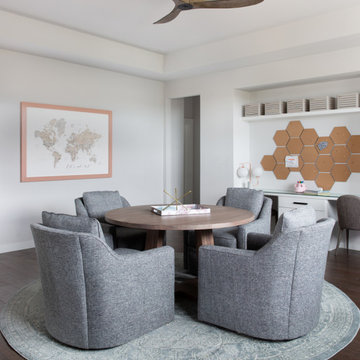
We picked out the sleek finishes and furniture in this new build Austin home to suit the client’s brief for a modern, yet comfortable home:
---
Project designed by Sara Barney’s Austin interior design studio BANDD DESIGN. They serve the entire Austin area and its surrounding towns, with an emphasis on Round Rock, Lake Travis, West Lake Hills, and Tarrytown.
For more about BANDD DESIGN, click here: https://bandddesign.com/
To learn more about this project, click here: https://bandddesign.com/chloes-bloom-new-build/
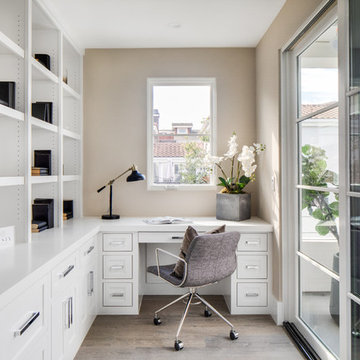
Chad Mellon
Foto di un ufficio chic con pareti beige, nessun camino, scrivania incassata e pavimento in legno massello medio
Foto di un ufficio chic con pareti beige, nessun camino, scrivania incassata e pavimento in legno massello medio

Siri Blanchette at Blind Dog Photo
Foto di uno studio minimal di medie dimensioni con moquette, scrivania incassata, pavimento beige e pareti beige
Foto di uno studio minimal di medie dimensioni con moquette, scrivania incassata, pavimento beige e pareti beige
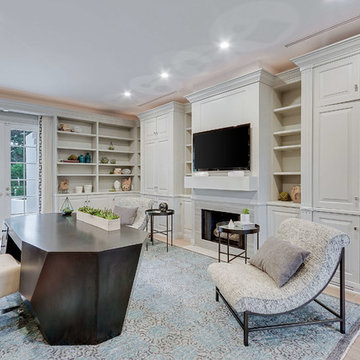
Idee per un ufficio tradizionale di medie dimensioni con pareti beige, parquet chiaro, camino classico, cornice del camino piastrellata, scrivania autoportante e pavimento beige
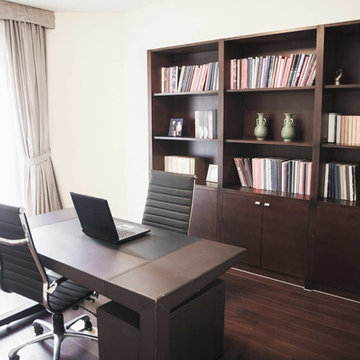
Esempio di uno studio tradizionale di medie dimensioni con libreria, pareti beige, parquet scuro, nessun camino, scrivania autoportante e pavimento marrone
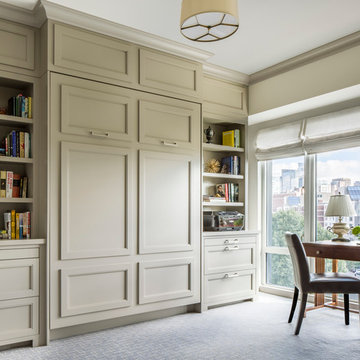
Interiors: LDa Architecture & Interiors
Contractor: Dave Cohen of Hampden Design
Photography: Sean Litchfield
Esempio di un ufficio chic con pareti beige, moquette e scrivania autoportante
Esempio di un ufficio chic con pareti beige, moquette e scrivania autoportante
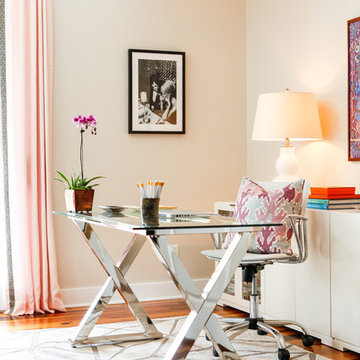
Esempio di un grande ufficio eclettico con scrivania autoportante, pareti beige e pavimento in legno massello medio
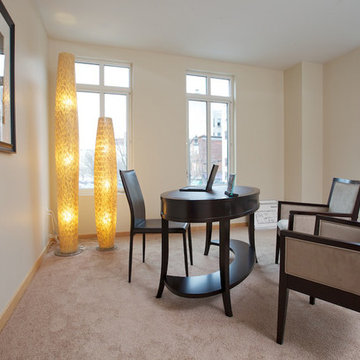
Simple contemporary modern arm chairs flank this espresso oval desk and minimalist leather side chair.
Esempio di un piccolo atelier contemporaneo con pareti beige, moquette, nessun camino e scrivania autoportante
Esempio di un piccolo atelier contemporaneo con pareti beige, moquette, nessun camino e scrivania autoportante
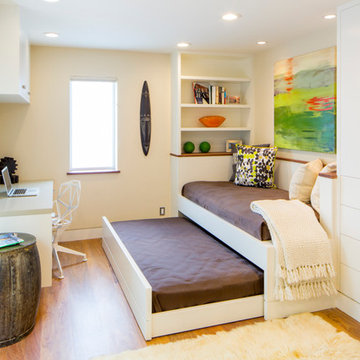
Idee per uno studio design con pareti beige, pavimento in legno massello medio e scrivania autoportante
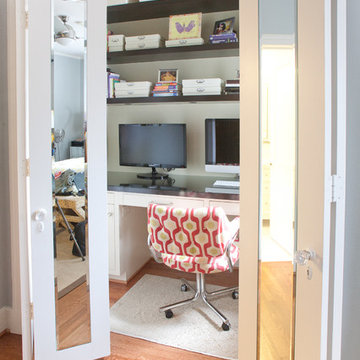
Esempio di uno studio contemporaneo di medie dimensioni con pavimento in legno massello medio, scrivania incassata, pareti beige, nessun camino e pavimento marrone
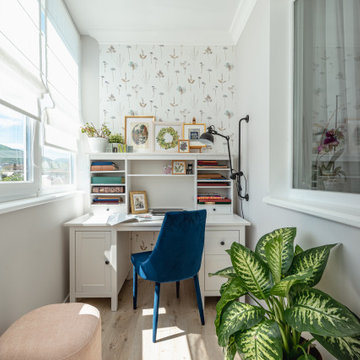
Foto di un piccolo ufficio classico con pareti beige, pavimento in laminato, scrivania autoportante, pavimento beige e carta da parati
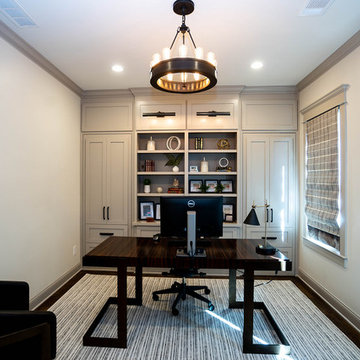
Immagine di un ufficio contemporaneo di medie dimensioni con pareti beige, pavimento in legno massello medio, nessun camino, scrivania autoportante e pavimento marrone
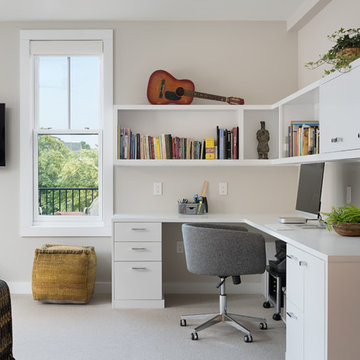
Foto di uno studio minimal con pareti beige, moquette, scrivania incassata e pavimento beige
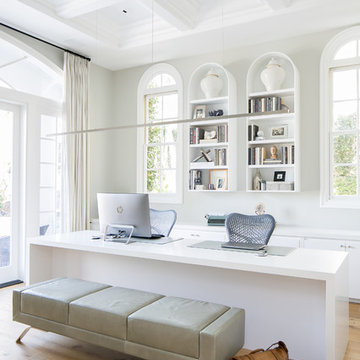
Esempio di un ufficio classico con pareti beige, parquet chiaro, scrivania autoportante e pavimento marrone
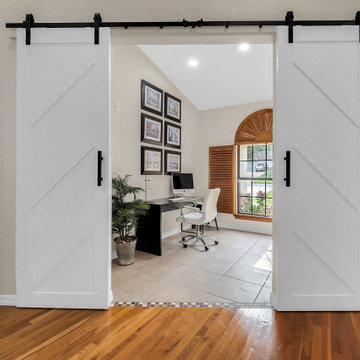
We completely updated this home from the outside to the inside. Every room was touched because the owner wanted to make it very sell-able. Our job was to lighten, brighten and do as many updates as we could on a shoe string budget. We started with the outside and we cleared the lakefront so that the lakefront view was open to the house. We also trimmed the large trees in the front and really opened the house up, before we painted the home and freshen up the landscaping. Inside we painted the house in a white duck color and updated the existing wood trim to a modern white color. We also installed shiplap on the TV wall and white washed the existing Fireplace brick. We installed lighting over the kitchen soffit as well as updated the can lighting. We then updated all 3 bathrooms. We finished it off with custom barn doors in the newly created office as well as the master bedroom. We completed the look with custom furniture!
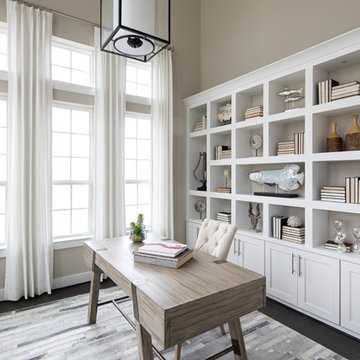
Esempio di uno studio tradizionale con pareti beige, scrivania autoportante e pavimento nero

Designer details abound in this custom 2-story home with craftsman style exterior complete with fiber cement siding, attractive stone veneer, and a welcoming front porch. In addition to the 2-car side entry garage with finished mudroom, a breezeway connects the home to a 3rd car detached garage. Heightened 10’ceilings grace the 1st floor and impressive features throughout include stylish trim and ceiling details. The elegant Dining Room to the front of the home features a tray ceiling and craftsman style wainscoting with chair rail. Adjacent to the Dining Room is a formal Living Room with cozy gas fireplace. The open Kitchen is well-appointed with HanStone countertops, tile backsplash, stainless steel appliances, and a pantry. The sunny Breakfast Area provides access to a stamped concrete patio and opens to the Family Room with wood ceiling beams and a gas fireplace accented by a custom surround. A first-floor Study features trim ceiling detail and craftsman style wainscoting. The Owner’s Suite includes craftsman style wainscoting accent wall and a tray ceiling with stylish wood detail. The Owner’s Bathroom includes a custom tile shower, free standing tub, and oversized closet.
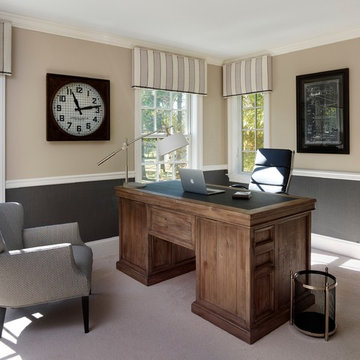
Jeffrey Totaro Photography
Esempio di un ufficio chic di medie dimensioni con pareti beige, moquette, scrivania autoportante e nessun camino
Esempio di un ufficio chic di medie dimensioni con pareti beige, moquette, scrivania autoportante e nessun camino
Studio bianco con pareti beige
1